213 Foto di ingressi e corridoi con una porta grigia
Filtra anche per:
Budget
Ordina per:Popolari oggi
21 - 40 di 213 foto
1 di 3

Immagine di un ingresso con anticamera country con una porta olandese, una porta grigia, pavimento beige e soffitto a volta

Idee per un piccolo ingresso moderno con pareti bianche, parquet chiaro, una porta singola, una porta grigia e soffitto a volta
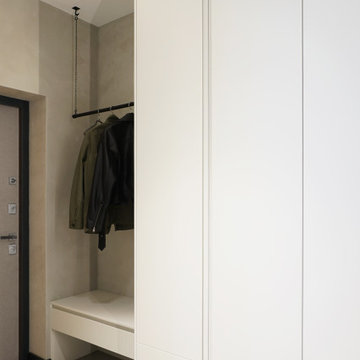
Объект находится в Москве, ЖК Vander Park (метро Молодёжная).
Дизайн интерьера разрабатывался для молодой пары. Сложностей особенно не было, квартира маленькая, всего 55м2. Заказчики с большим вкусом и быстро принимали решения, как во время проекта так и во время ремонта, так что всё прошло гладко, если не считать пары моментов с изменением планировки (перенос стиральной машинки из ванной комнаты в скрытую нишу в коридоре, а также смена местами плиты и раковины в зоне кухни). Также ремонт пришелся на весенний Lock down из-за COVID-19, это сильно повлияло на финальные закупки, все пришлось заново выбрать из наличия (шторы, предметы отдельно стоящей мебели).
Концепция пространства довольно проста, нужно было создать интерьер, где всё было бы функционально и эстетично, также нужно было использовать тёмные цвета чтобы "глаз отдыхал". Дело в том, что хозяин квартиры врач и постоянно находится в больнице, где светло и не уютно, нужно было сделать полный антипод.

Originally the road side of this home had no real entry for guests. A full gut of the interior of our client's lakehouse allowed us to create a new front entry that takes full advantage of fabulous views of Lake Choctaw.
Entry storage for a lakehouse needs to include room for hanging wet towels and folded dry towns. Also places to store flip flops and sandals. A combination hooks, open shelving, deep drawers and a tall cabniet accomplish all of that for this remodeled space.
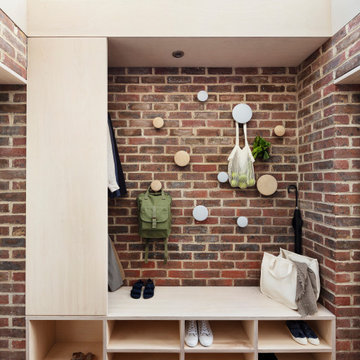
The brief was to design a portico side Extension for an existing home to add more storage space for shoes, coats and above all, create a warm welcoming entrance to their home.
Materials - Brick (to match existing) and birch plywood.
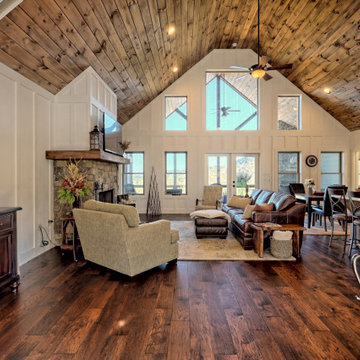
What a view! This custom-built, Craftsman style home overlooks the surrounding mountains and features board and batten and Farmhouse elements throughout.
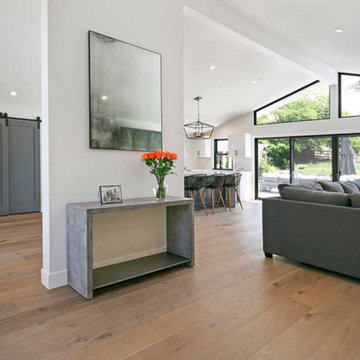
A partial wall was built for support and to create an aesthetic division of the rooms.
Idee per un ingresso minimal con pareti bianche, parquet chiaro, una porta a due ante, una porta grigia, pavimento beige e soffitto a volta
Idee per un ingresso minimal con pareti bianche, parquet chiaro, una porta a due ante, una porta grigia, pavimento beige e soffitto a volta
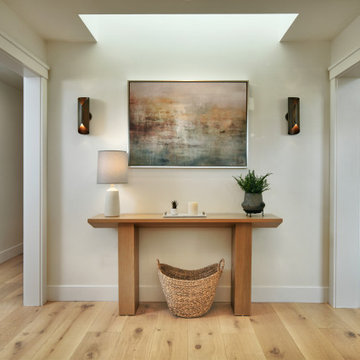
Light and Bright entry with natural lighting from above skylight; axis point to public spaces one way and private spaces the other.
Ispirazione per un ingresso contemporaneo di medie dimensioni con pareti bianche, parquet chiaro, una porta singola, una porta grigia, pavimento marrone e soffitto ribassato
Ispirazione per un ingresso contemporaneo di medie dimensioni con pareti bianche, parquet chiaro, una porta singola, una porta grigia, pavimento marrone e soffitto ribassato
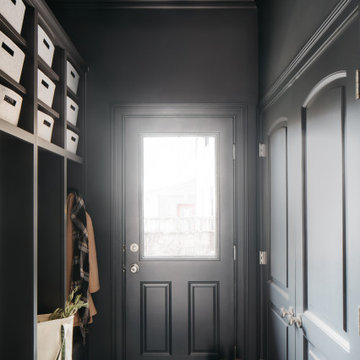
Download our free ebook, Creating the Ideal Kitchen. DOWNLOAD NOW
The homeowners built their traditional Colonial style home 17 years’ ago. It was in great shape but needed some updating. Over the years, their taste had drifted into a more contemporary realm, and they wanted our help to bridge the gap between traditional and modern.
We decided the layout of the kitchen worked well in the space and the cabinets were in good shape, so we opted to do a refresh with the kitchen. The original kitchen had blond maple cabinets and granite countertops. This was also a great opportunity to make some updates to the functionality that they were hoping to accomplish.
After re-finishing all the first floor wood floors with a gray stain, which helped to remove some of the red tones from the red oak, we painted the cabinetry Benjamin Moore “Repose Gray” a very soft light gray. The new countertops are hardworking quartz, and the waterfall countertop to the left of the sink gives a bit of the contemporary flavor.
We reworked the refrigerator wall to create more pantry storage and eliminated the double oven in favor of a single oven and a steam oven. The existing cooktop was replaced with a new range paired with a Venetian plaster hood above. The glossy finish from the hood is echoed in the pendant lights. A touch of gold in the lighting and hardware adds some contrast to the gray and white. A theme we repeated down to the smallest detail illustrated by the Jason Wu faucet by Brizo with its similar touches of white and gold (the arrival of which we eagerly awaited for months due to ripples in the supply chain – but worth it!).
The original breakfast room was pleasant enough with its windows looking into the backyard. Now with its colorful window treatments, new blue chairs and sculptural light fixture, this space flows seamlessly into the kitchen and gives more of a punch to the space.
The original butler’s pantry was functional but was also starting to show its age. The new space was inspired by a wallpaper selection that our client had set aside as a possibility for a future project. It worked perfectly with our pallet and gave a fun eclectic vibe to this functional space. We eliminated some upper cabinets in favor of open shelving and painted the cabinetry in a high gloss finish, added a beautiful quartzite countertop and some statement lighting. The new room is anything but cookie cutter.
Next the mudroom. You can see a peek of the mudroom across the way from the butler’s pantry which got a facelift with new paint, tile floor, lighting and hardware. Simple updates but a dramatic change! The first floor powder room got the glam treatment with its own update of wainscoting, wallpaper, console sink, fixtures and artwork. A great little introduction to what’s to come in the rest of the home.
The whole first floor now flows together in a cohesive pallet of green and blue, reflects the homeowner’s desire for a more modern aesthetic, and feels like a thoughtful and intentional evolution. Our clients were wonderful to work with! Their style meshed perfectly with our brand aesthetic which created the opportunity for wonderful things to happen. We know they will enjoy their remodel for many years to come!
Photography by Margaret Rajic Photography
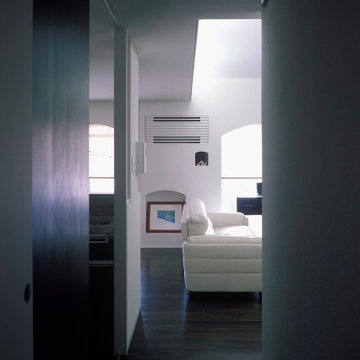
玄関からLDKを見る。写真手前の左側に見える白い引き戸で、シューズクローゼット裏のランドリースペースを来客時に隠すことができる
Idee per un piccolo corridoio design con pareti bianche, parquet scuro, una porta singola, una porta grigia, pavimento marrone, soffitto in carta da parati e carta da parati
Idee per un piccolo corridoio design con pareti bianche, parquet scuro, una porta singola, una porta grigia, pavimento marrone, soffitto in carta da parati e carta da parati
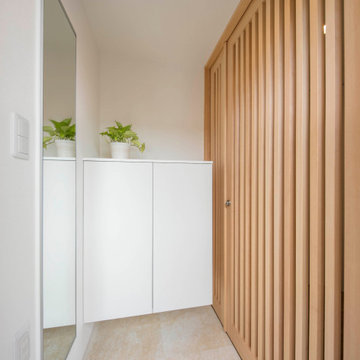
不動前の家
猫が飛び出ていかない様に、格子の扉付き玄関。
猫と住む、多頭飼いのお住まいです。
株式会社小木野貴光アトリエ一級建築士建築士事務所
https://www.ogino-a.com/

Esempio di un grande ingresso con anticamera classico con pareti grigie, una porta singola, una porta grigia, pavimento grigio e soffitto a volta

Immagine di una porta d'ingresso design con pareti grigie, pavimento in gres porcellanato, una porta singola, una porta grigia, pavimento grigio, soffitto in legno e pareti in legno
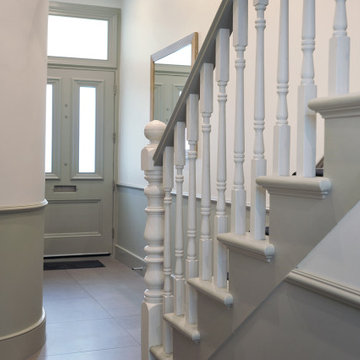
Neutral entrance hall into the colorful living room.
Ispirazione per un corridoio tradizionale di medie dimensioni con pareti bianche, pavimento con piastrelle in ceramica, una porta singola, una porta grigia, pavimento grigio, soffitto a cassettoni e boiserie
Ispirazione per un corridoio tradizionale di medie dimensioni con pareti bianche, pavimento con piastrelle in ceramica, una porta singola, una porta grigia, pavimento grigio, soffitto a cassettoni e boiserie
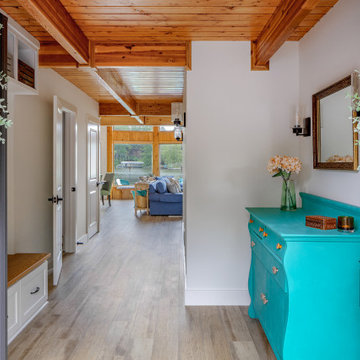
Originally the road side of this home had no real entry for guests. A full gut of the interior of our client's lakehouse allowed us to create a new front entry that takes full advantage of fabulous views of Lake Choctaw.
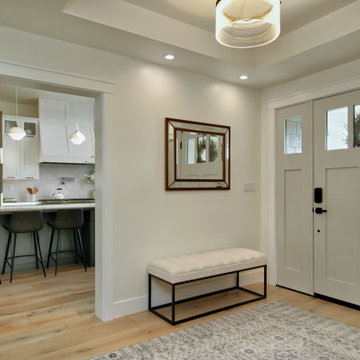
Light and Bright entry with natural lighting from above skylight; axis point to public spaces one way and private spaces the other.
Foto di un ingresso minimal di medie dimensioni con pareti bianche, parquet chiaro, una porta singola, una porta grigia, pavimento marrone e soffitto ribassato
Foto di un ingresso minimal di medie dimensioni con pareti bianche, parquet chiaro, una porta singola, una porta grigia, pavimento marrone e soffitto ribassato
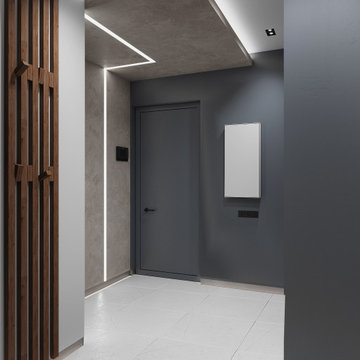
Immagine di una porta d'ingresso design di medie dimensioni con pareti grigie, pavimento in gres porcellanato, una porta singola, una porta grigia, pavimento bianco, soffitto ribassato e pannellatura
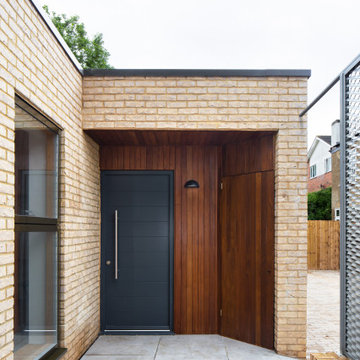
Recessed timber-paneled entrance to this contemporary home.
Idee per una porta d'ingresso design di medie dimensioni con pavimento con piastrelle in ceramica, una porta singola, una porta grigia, pavimento grigio, soffitto in legno e pareti in perlinato
Idee per una porta d'ingresso design di medie dimensioni con pavimento con piastrelle in ceramica, una porta singola, una porta grigia, pavimento grigio, soffitto in legno e pareti in perlinato
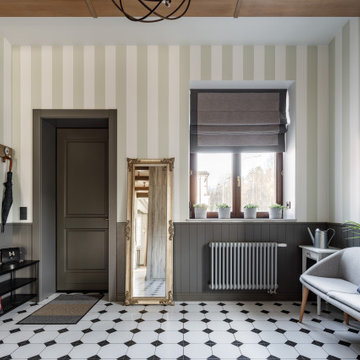
Esempio di una grande porta d'ingresso rustica con pareti verdi, pavimento con piastrelle in ceramica, una porta singola, una porta grigia, pavimento bianco, travi a vista e carta da parati

Immagine di un ingresso con vestibolo tradizionale di medie dimensioni con pareti blu, pavimento con piastrelle in ceramica, una porta singola, una porta grigia, pavimento grigio e soffitto a cassettoni
213 Foto di ingressi e corridoi con una porta grigia
2