7.258 Foto di ingressi e corridoi con una porta grigia e una porta in legno chiaro
Filtra anche per:
Budget
Ordina per:Popolari oggi
41 - 60 di 7.258 foto
1 di 3

Foto di un piccolo ingresso chic con pareti grigie, pavimento in marmo, una porta singola, una porta grigia e pavimento bianco

玄関・木製玄関戸・網戸取付
Idee per un piccolo corridoio etnico con pareti bianche, parquet chiaro, una porta in legno chiaro, pavimento beige e una porta singola
Idee per un piccolo corridoio etnico con pareti bianche, parquet chiaro, una porta in legno chiaro, pavimento beige e una porta singola
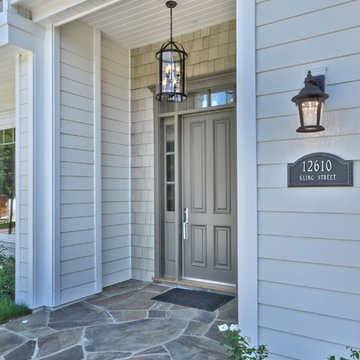
Foto di una porta d'ingresso chic di medie dimensioni con pareti grigie, una porta singola e una porta grigia
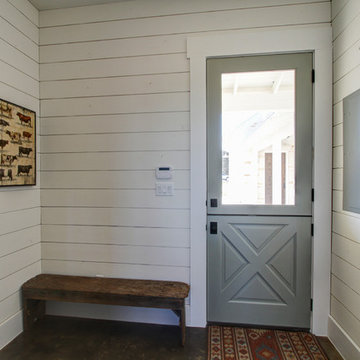
Ispirazione per un ingresso con anticamera country con pareti bianche, pavimento in cemento, una porta olandese e una porta grigia
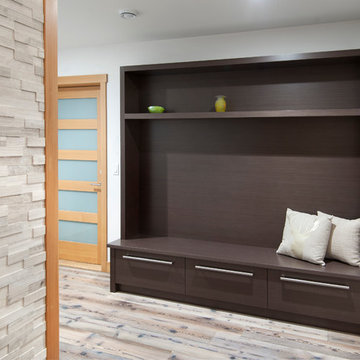
Immagine di un ingresso o corridoio design con pareti bianche, parquet chiaro, una porta singola e una porta in legno chiaro
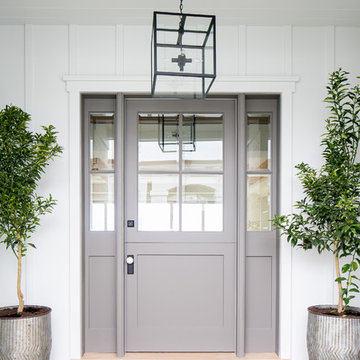
LEGACY CUSTOM HOMES, INC.
Esempio di una porta d'ingresso country di medie dimensioni con pareti bianche, una porta olandese e una porta grigia
Esempio di una porta d'ingresso country di medie dimensioni con pareti bianche, una porta olandese e una porta grigia
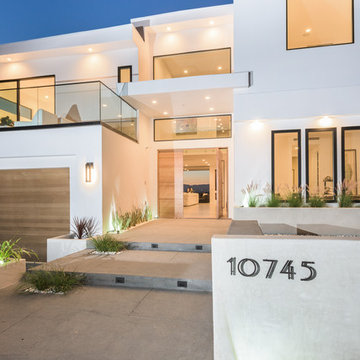
Foto di una porta d'ingresso minimalista con pavimento in cemento, una porta a pivot e una porta in legno chiaro
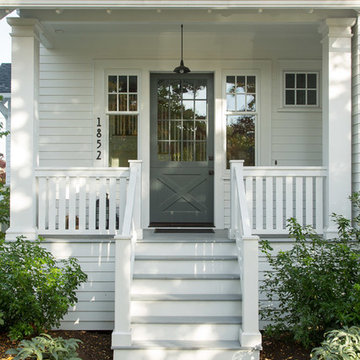
Image Credit: Subtle Light Photography
Immagine di una grande porta d'ingresso tradizionale con pareti bianche, una porta olandese e una porta grigia
Immagine di una grande porta d'ingresso tradizionale con pareti bianche, una porta olandese e una porta grigia
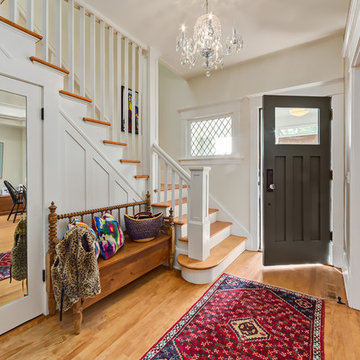
This entryway was completely transformed, from original dark stained railing, spindles, casings and baseboards, to a fresh white finish, making for a bright and inviting entryway. A fabulous shaker bench with spiral spindles and the multicoloured rug really hold the room together.
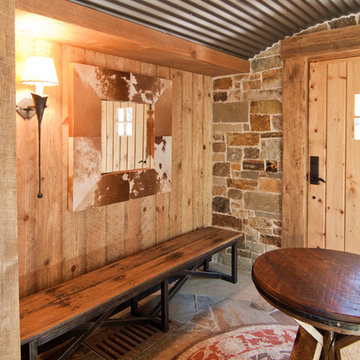
Idee per un ingresso o corridoio stile rurale con una porta singola e una porta in legno chiaro
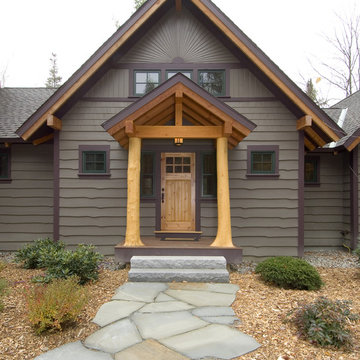
This unique Old Hampshire Designs timber frame home has a rustic look with rough-cut beams and tongue and groove ceilings, and is finished with hard wood floors through out. The centerpiece fireplace is of all locally quarried granite, built by local master craftsmen. This Lake Sunapee area home features a drop down bed set on a breezeway perfect for those cool summer nights.
Built by Old Hampshire Designs in the Lake Sunapee/Hanover NH area
Timber Frame by Timberpeg
Photography by William N. Fish

Idee per una porta d'ingresso minimalista di medie dimensioni con una porta a pivot, una porta in legno chiaro, pareti grigie, pavimento in cemento e pavimento grigio
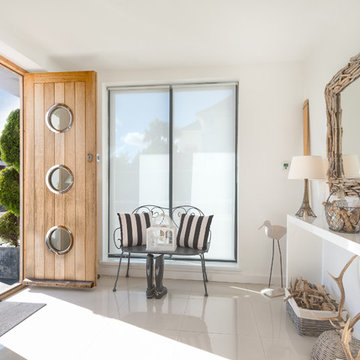
A 1930's house, extended and updated to form a wonderful marine home with a stylish beach style interior. Entrance with double doors in solid wood with portholes, tile floor with driftwood framed mirror. Colin Cadle Photography, Photo Styling Jan Cadle. www.colincadle.com
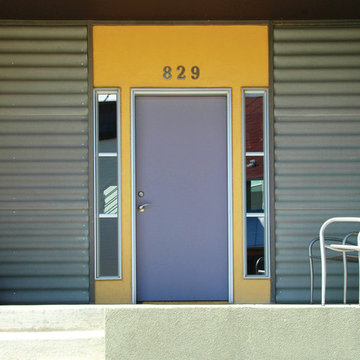
These courtyard duplexes stretch vertically with public spaces on the main level, private spaces on the second, and a third-story perch for reading & dreaming accessed by a spiral staircase. They also live larger by opening the entire kitchen / dining wall to an expansive deck and private courtyard. Embedded in an eclectically modern New Urbanist neighborhood, the exterior features bright colors and a patchwork of complimentary materials.
Photos: Maggie Flickinger
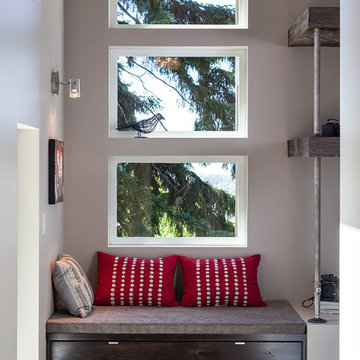
2012 KuDa Photography
Foto di un grande ingresso o corridoio design con pareti grigie, parquet scuro, una porta singola e una porta in legno chiaro
Foto di un grande ingresso o corridoio design con pareti grigie, parquet scuro, una porta singola e una porta in legno chiaro
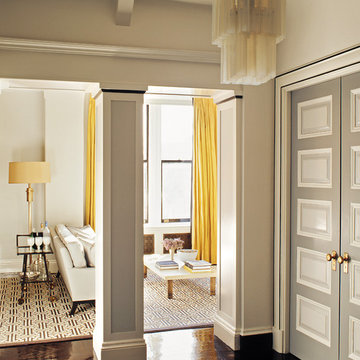
Excerpted from Steven Gambrel: Time & Place (Abrams, 2012). Photography by Eric Piasecki.
Esempio di un ingresso o corridoio contemporaneo con una porta a due ante e una porta grigia
Esempio di un ingresso o corridoio contemporaneo con una porta a due ante e una porta grigia

M et Mme P., fraîchement débarqués de la capitale, ont décidé de s'installer dans notre charmante région. Leur objectif est de rénover la maison récemment acquise afin de gagner en espace et de la moderniser. Après avoir exploré en ligne, ils ont opté pour notre agence qui correspondait parfaitement à leurs attentes.
Entrée/ Salle à manger
Initialement, l'entrée du salon était située au fond du couloir. Afin d'optimiser l'espace et favoriser la luminosité, le passage a été déplacé plus près de la porte d'entrée. Un agencement de rangements et un dressing définissent l'entrée avec une note de couleur terracotta. Un effet "Whoua" est assuré dès l'arrivée !
Au-delà de cette partie fonctionnelle, le parquet en point de Hongrie et les tasseaux en bois apportent chaleur et modernité au lieu.
Salon/salle à manger/cuisine
Afin de répondre aux attentes de nos clients qui souhaitaient une vue directe sur le jardin, nous avons transformé la porte-fenêtre en une grande baie vitrée de plus de 4 mètres de long. En revanche, la cuisine, qui était déjà installée, manquait de volume et était trop cloisonnée. Pour remédier à cela, une élégante verrière en forme d'ogive a été installée pour délimiter les espaces et offrir plus d'espace dans la cuisine à nos clients.
L'utilisation harmonieuse des matériaux et des couleurs dans ce projet ainsi que son agencement apportent élégance et fonctionnalité à cette incroyable maison.

Upon entry guests get an initial framed peek of the home's stunning views.
Immagine di un ingresso moderno con pareti bianche, parquet chiaro, una porta a pivot, una porta in legno chiaro e soffitto in legno
Immagine di un ingresso moderno con pareti bianche, parquet chiaro, una porta a pivot, una porta in legno chiaro e soffitto in legno
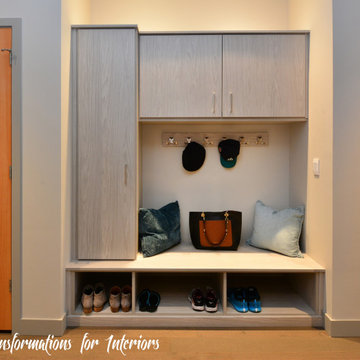
Custom cubbies allow for the owners to slip out of their gym clothes or outer wear and into their comfy clothes.
Idee per un piccolo ingresso con anticamera moderno con pareti grigie, pavimento in legno massello medio, una porta a pivot, una porta grigia e pavimento beige
Idee per un piccolo ingresso con anticamera moderno con pareti grigie, pavimento in legno massello medio, una porta a pivot, una porta grigia e pavimento beige
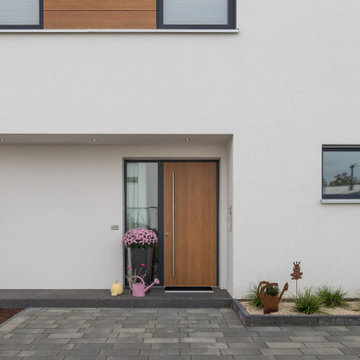
Immagine di una grande porta d'ingresso contemporanea con pareti bianche, pavimento con piastrelle in ceramica, una porta singola, una porta in legno chiaro e pavimento beige
7.258 Foto di ingressi e corridoi con una porta grigia e una porta in legno chiaro
3