630 Foto di ingressi e corridoi con una porta blu
Filtra anche per:
Budget
Ordina per:Popolari oggi
101 - 120 di 630 foto
1 di 3
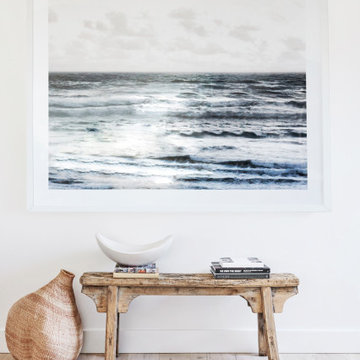
Foto di un corridoio design di medie dimensioni con pareti bianche, parquet chiaro, una porta singola, una porta blu e pavimento marrone

Our Austin studio decided to go bold with this project by ensuring that each space had a unique identity in the Mid-Century Modern style bathroom, butler's pantry, and mudroom. We covered the bathroom walls and flooring with stylish beige and yellow tile that was cleverly installed to look like two different patterns. The mint cabinet and pink vanity reflect the mid-century color palette. The stylish knobs and fittings add an extra splash of fun to the bathroom.
The butler's pantry is located right behind the kitchen and serves multiple functions like storage, a study area, and a bar. We went with a moody blue color for the cabinets and included a raw wood open shelf to give depth and warmth to the space. We went with some gorgeous artistic tiles that create a bold, intriguing look in the space.
In the mudroom, we used siding materials to create a shiplap effect to create warmth and texture – a homage to the classic Mid-Century Modern design. We used the same blue from the butler's pantry to create a cohesive effect. The large mint cabinets add a lighter touch to the space.
---
Project designed by the Atomic Ranch featured modern designers at Breathe Design Studio. From their Austin design studio, they serve an eclectic and accomplished nationwide clientele including in Palm Springs, LA, and the San Francisco Bay Area.
For more about Breathe Design Studio, see here: https://www.breathedesignstudio.com/
To learn more about this project, see here: https://www.breathedesignstudio.com/atomic-ranch
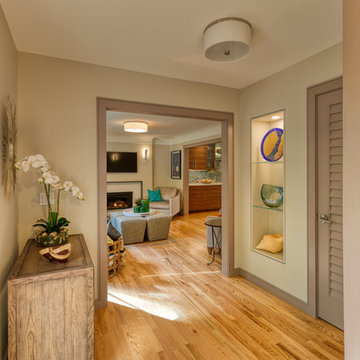
Our client decided to move back into her family home to take care of her aging father. A remodel and size-appropriate addition transformed this home to allow both generations to live safely and comfortably. This remodel and addition was designed and built by Meadowlark Design+Build in Ann Arbor, Michigan. Photo credits Sean Carter
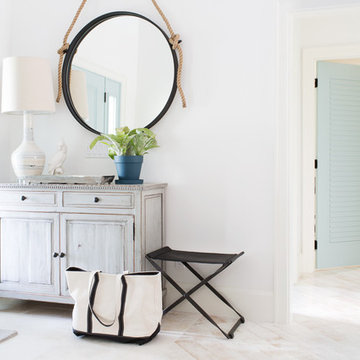
Michelle Peek Photography
Idee per un ingresso stile marino di medie dimensioni con pareti bianche, parquet chiaro, una porta singola e una porta blu
Idee per un ingresso stile marino di medie dimensioni con pareti bianche, parquet chiaro, una porta singola e una porta blu
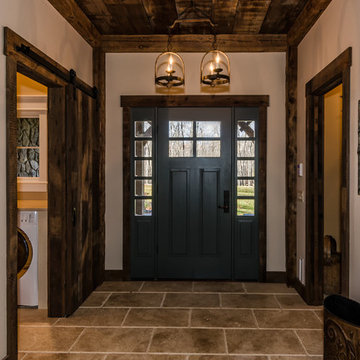
The DIY Channel show "Raising House" recently featured this MossCreek custom designed home. This MossCreek designed home is the Beauthaway and can be found in our ready to purchase home plans. At 3,268 square feet, the house is a Rustic American style that blends a variety of regional architectural elements that can be found throughout the Appalachians from Maine to Georgia.
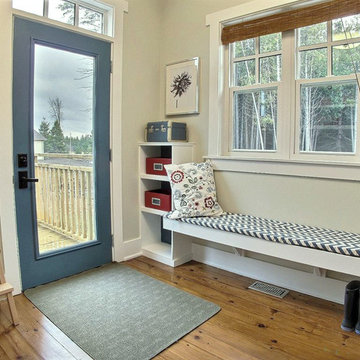
The mudroom has a side door so so muddy kids can enter and keep the mess contained. The wood panelled wall has tons of hooks for easy coat and bag storage to keep things organized. The large bench seat is flanked by built in storage shelves. The laundry area of the mudroom has additional open shelves for all of your laundry essentials and additional storage.
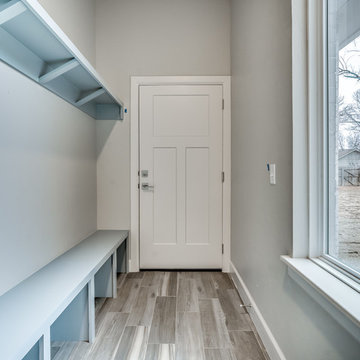
This mudroom features a built-in bench, open shelving, and light wood floors.
Idee per un ampio ingresso con anticamera contemporaneo con pareti grigie, parquet chiaro, una porta singola e una porta blu
Idee per un ampio ingresso con anticamera contemporaneo con pareti grigie, parquet chiaro, una porta singola e una porta blu
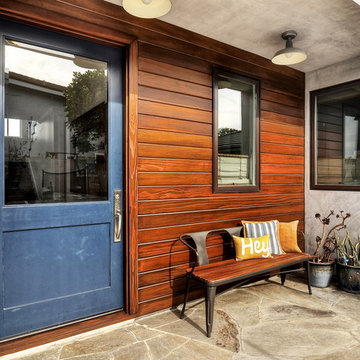
Immagine di una porta d'ingresso country di medie dimensioni con pareti marroni, pavimento in ardesia, una porta singola, una porta blu e pavimento beige
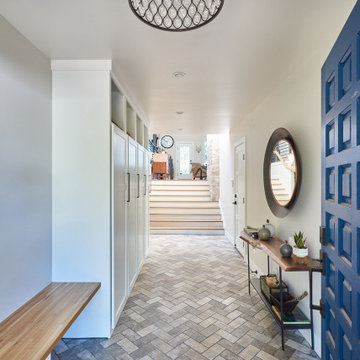
Immagine di una grande porta d'ingresso country con pareti grigie, pavimento con piastrelle in ceramica, una porta singola, una porta blu e pavimento grigio
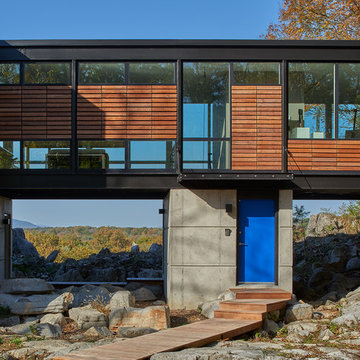
Front entry. Notice how open the home is. Both the upstairs living space and the ground floor entry space are designed to maximize the beautiful views and natural scenery.
Anice Hochlander, Hoachlander Davis Photography LLC
Anice Hoachlander, Hoachlander Davis Photography LLC
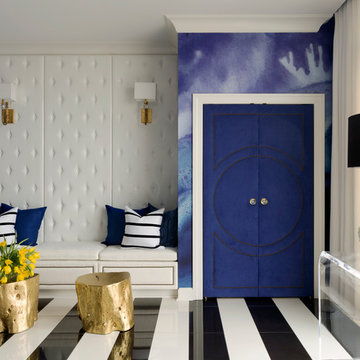
Paint is Sherwin-Williams Snowbound, wallpaper is Black Crow Studios, console is Plexi-Craft, Sconces are Robert Abbey, Doors and banquette are custom. Stools are Phillips Collection
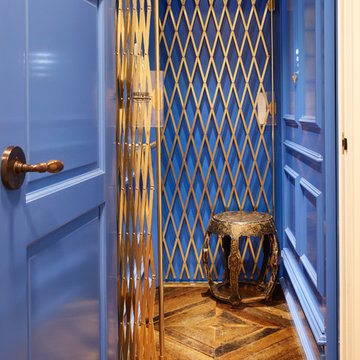
Jason Varney Photography,
Interior Design by Ashli Mizell,
Architecture by Warren Claytor Architects
Idee per un ingresso o corridoio tradizionale di medie dimensioni con pareti blu, pavimento in legno massello medio, una porta singola e una porta blu
Idee per un ingresso o corridoio tradizionale di medie dimensioni con pareti blu, pavimento in legno massello medio, una porta singola e una porta blu
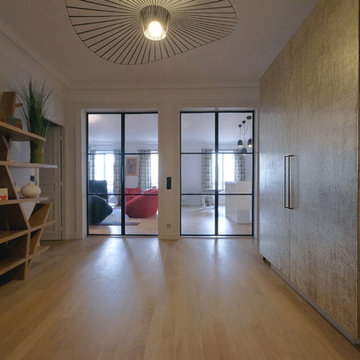
Idee per un grande ingresso con vestibolo design con pareti bianche, parquet chiaro, una porta a due ante, una porta blu e pavimento beige
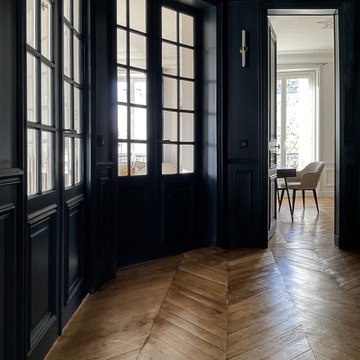
Immagine di un grande ingresso tradizionale con pareti blu, parquet chiaro, una porta a due ante, una porta blu e boiserie
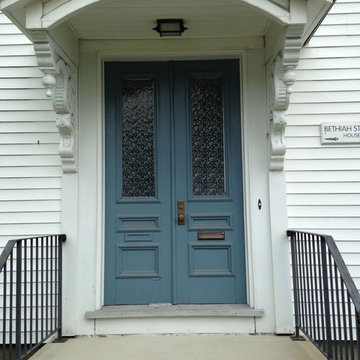
The front entry door of this 1849 colonial was in very bad shape when the homeowners asked us to build them a new pair. Daylight could be seen through the gaps in joints and the door had racked badly as to become inoperable. We used the all the trim off this door to pattern for our new door so everything matched
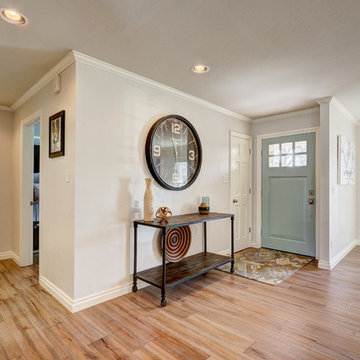
Ispirazione per una porta d'ingresso tradizionale di medie dimensioni con pareti bianche, parquet chiaro, una porta singola e una porta blu
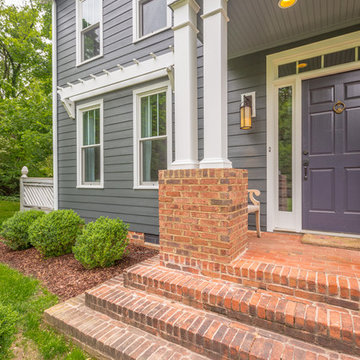
Project Details: We completely updated the look of this home with help from James Hardie siding and Renewal by Andersen windows. Here's a list of the products and colors used.
- Iron Gray JH Lap Siding
- Boothbay Blue JH Staggered Shake
- Light Mist JH Board & Batten
- Arctic White JH Trim
- Simulated Double-Hung Farmhouse Grilles (RbA)
- Double-Hung Farmhouse Grilles (RbA)
- Front Door Color: Behr paint in the color, Script Ink
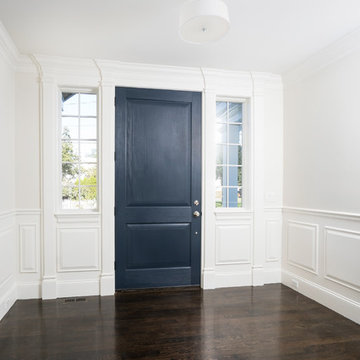
This large entryway welcomes the owners and guests alike to this lovely Gambrel home in Needham, MA.
BDW Photography
Idee per una grande porta d'ingresso classica con pareti grigie, parquet scuro, una porta singola, una porta blu e pavimento marrone
Idee per una grande porta d'ingresso classica con pareti grigie, parquet scuro, una porta singola, una porta blu e pavimento marrone
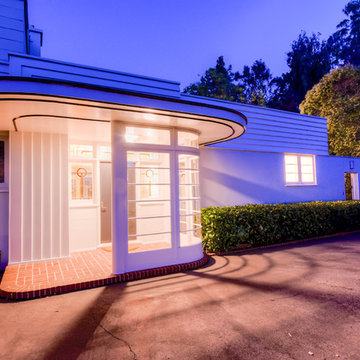
Architecturally significant 1930's art deco jewel designed by noted architect Hervey Clark, whose projects include the War Memorial in the Presidio, the US Consulate in Japan, and several buildings on the Stanford campus. Situated on just over 3 acres with 4,435 sq. ft. of living space, this elegant gated property offers privacy, expansive views of Ross Valley, Mt Tam, and the bay. Other features include deco period details, inlaid hardwood floors, dramatic pool, and a large partially covered deck that offers true indoor/outdoor living.
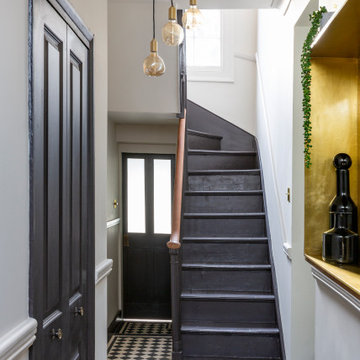
The entrance of the property was tiled with original Georgian black and white checked tiles. The original stairs were painted brown and the walls kept neutral to maximises the sense of space.
630 Foto di ingressi e corridoi con una porta blu
6