6.785 Foto di ingressi e corridoi con una porta blu e una porta in legno chiaro
Filtra anche per:
Budget
Ordina per:Popolari oggi
61 - 80 di 6.785 foto
1 di 3
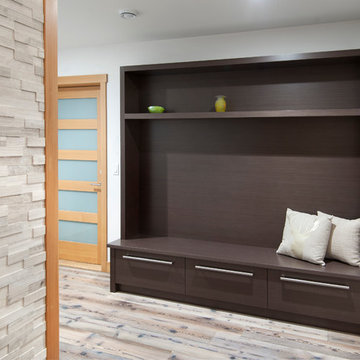
Immagine di un ingresso o corridoio design con pareti bianche, parquet chiaro, una porta singola e una porta in legno chiaro
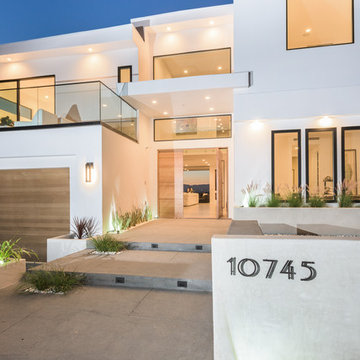
Foto di una porta d'ingresso minimalista con pavimento in cemento, una porta a pivot e una porta in legno chiaro
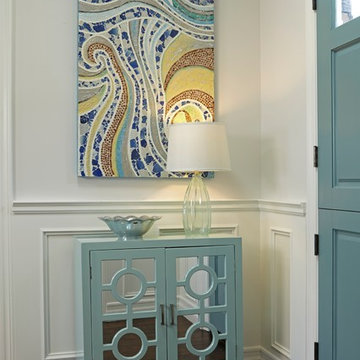
www.doughill.com
Immagine di un grande ingresso chic con una porta olandese, pareti bianche, parquet scuro e una porta blu
Immagine di un grande ingresso chic con una porta olandese, pareti bianche, parquet scuro e una porta blu
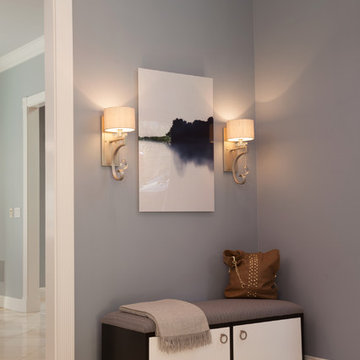
The entry features a custom bench designed by Coddington Design (a chic place to store shoes), and crystal drop sconces with custom grey silk lampshades.
Photo: Caren Alpert
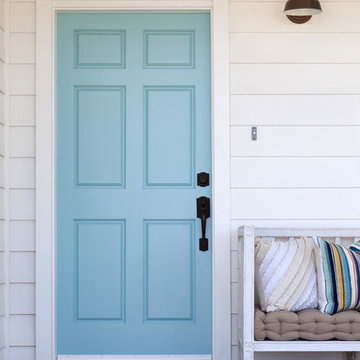
Front door of Avenue A Modern Farmhouse taken by Amy Bartlam Photography
Esempio di una grande porta d'ingresso country con una porta singola e una porta blu
Esempio di una grande porta d'ingresso country con una porta singola e una porta blu
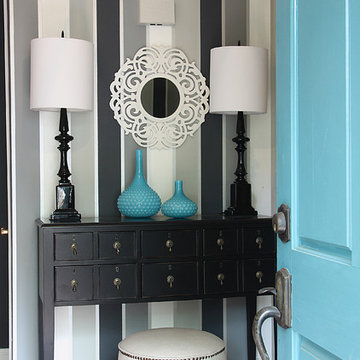
photo by Chuck Thomas
Idee per un ingresso tradizionale con pareti multicolore, parquet chiaro, una porta singola e una porta blu
Idee per un ingresso tradizionale con pareti multicolore, parquet chiaro, una porta singola e una porta blu

Esempio di una porta d'ingresso costiera di medie dimensioni con una porta olandese, una porta blu, pareti bianche e pavimento in pietra calcarea
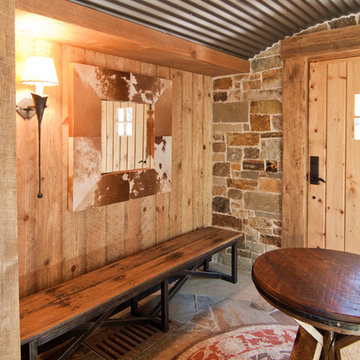
Idee per un ingresso o corridoio stile rurale con una porta singola e una porta in legno chiaro
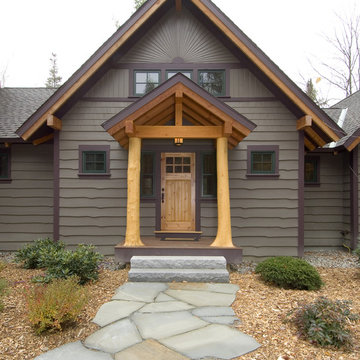
This unique Old Hampshire Designs timber frame home has a rustic look with rough-cut beams and tongue and groove ceilings, and is finished with hard wood floors through out. The centerpiece fireplace is of all locally quarried granite, built by local master craftsmen. This Lake Sunapee area home features a drop down bed set on a breezeway perfect for those cool summer nights.
Built by Old Hampshire Designs in the Lake Sunapee/Hanover NH area
Timber Frame by Timberpeg
Photography by William N. Fish
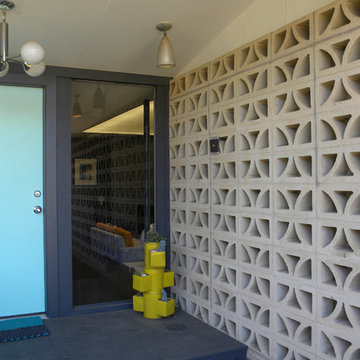
Photo: Sarah Greenman © 2013 Houzz
Immagine di una porta d'ingresso minimalista con una porta singola e una porta blu
Immagine di una porta d'ingresso minimalista con una porta singola e una porta blu
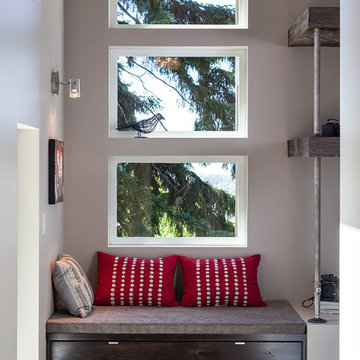
2012 KuDa Photography
Foto di un grande ingresso o corridoio design con pareti grigie, parquet scuro, una porta singola e una porta in legno chiaro
Foto di un grande ingresso o corridoio design con pareti grigie, parquet scuro, una porta singola e una porta in legno chiaro

The functionality of the mudroom is great. The door, painted a cheery shade called “Castaway,” brings a smile to your face every time you leave. It's affectionately referred to by the homeowners as the "Smile Door."
Photo by Mike Mroz of Michael Robert Construction
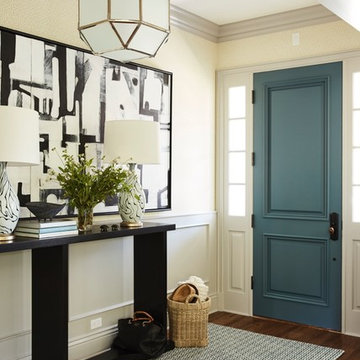
Esempio di una porta d'ingresso classica con pareti beige, pavimento in legno massello medio, una porta singola e una porta blu

M et Mme P., fraîchement débarqués de la capitale, ont décidé de s'installer dans notre charmante région. Leur objectif est de rénover la maison récemment acquise afin de gagner en espace et de la moderniser. Après avoir exploré en ligne, ils ont opté pour notre agence qui correspondait parfaitement à leurs attentes.
Entrée/ Salle à manger
Initialement, l'entrée du salon était située au fond du couloir. Afin d'optimiser l'espace et favoriser la luminosité, le passage a été déplacé plus près de la porte d'entrée. Un agencement de rangements et un dressing définissent l'entrée avec une note de couleur terracotta. Un effet "Whoua" est assuré dès l'arrivée !
Au-delà de cette partie fonctionnelle, le parquet en point de Hongrie et les tasseaux en bois apportent chaleur et modernité au lieu.
Salon/salle à manger/cuisine
Afin de répondre aux attentes de nos clients qui souhaitaient une vue directe sur le jardin, nous avons transformé la porte-fenêtre en une grande baie vitrée de plus de 4 mètres de long. En revanche, la cuisine, qui était déjà installée, manquait de volume et était trop cloisonnée. Pour remédier à cela, une élégante verrière en forme d'ogive a été installée pour délimiter les espaces et offrir plus d'espace dans la cuisine à nos clients.
L'utilisation harmonieuse des matériaux et des couleurs dans ce projet ainsi que son agencement apportent élégance et fonctionnalité à cette incroyable maison.

https://www.lowellcustomhomes.com
Photo by www.aimeemazzenga.com
Interior Design by www.northshorenest.com
Relaxed luxury on the shore of beautiful Geneva Lake in Wisconsin.

Upon entry guests get an initial framed peek of the home's stunning views.
Immagine di un ingresso moderno con pareti bianche, parquet chiaro, una porta a pivot, una porta in legno chiaro e soffitto in legno
Immagine di un ingresso moderno con pareti bianche, parquet chiaro, una porta a pivot, una porta in legno chiaro e soffitto in legno

Esempio di un ingresso o corridoio costiero di medie dimensioni con pareti grigie, parquet chiaro, una porta singola, una porta blu, pavimento beige, soffitto in perlinato e pareti in perlinato

This entryway is all about function, storage, and style. The vibrant cabinet color coupled with the fun wallpaper creates a "wow factor" when friends and family enter the space. The custom built cabinets - from Heard Woodworking - creates ample storage for the entire family throughout the changing seasons.
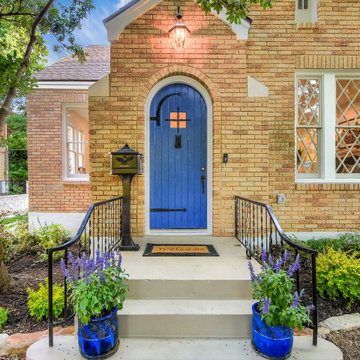
Circa 1929 Bungalow expanded from 1129 sf to 3100+ sf.
4 bedrooms, office, 2 living areas, 3 full baths, utility room with dog bath, carport; hardwood floors throughout; designer kitchen.

Immagine di un grande ingresso o corridoio classico con pareti bianche, una porta singola, una porta blu e pavimento marrone
6.785 Foto di ingressi e corridoi con una porta blu e una porta in legno chiaro
4