18.298 Foto di ingressi e corridoi con una porta blu e una porta in legno bruno
Filtra anche per:
Budget
Ordina per:Popolari oggi
81 - 100 di 18.298 foto
1 di 3
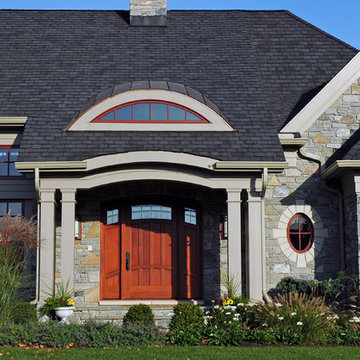
Front door/entry detail.
Immagine di una grande porta d'ingresso stile americano con una porta singola e una porta in legno bruno
Immagine di una grande porta d'ingresso stile americano con una porta singola e una porta in legno bruno
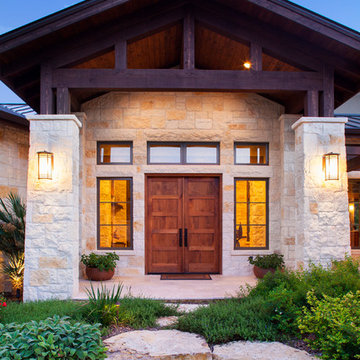
Stone columns, wood beam details, and large windows add interest to the front elevation of this Texas transitional house.
Tre Dunham with Fine Focus Photography
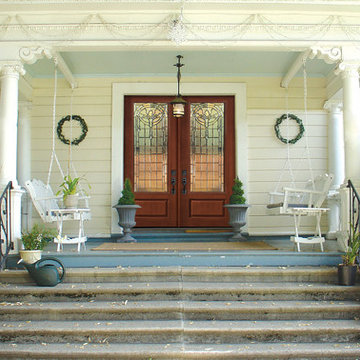
Product Highlights:
- Traditional premium fiberglass door
- Authentic wood grain surface in fiberglass skin
- Factory finished using a 10-step process
- Triple glazed glass providing better insulation
- Prehung option includes composite jambs
- High Resistance to temperature flucuations
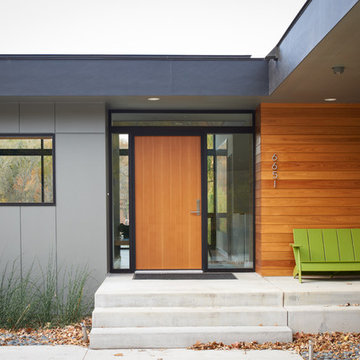
Immagine di una porta d'ingresso contemporanea con una porta singola e una porta in legno bruno
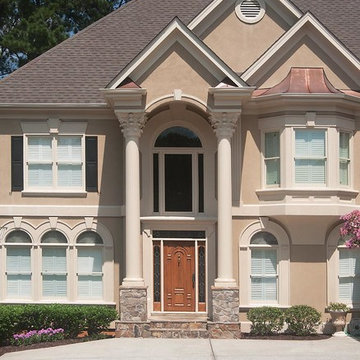
Two column arched portico with stone bases and gable roof located in Johns Creek, GA. ©2012 Georgia Front Porch.
Ispirazione per una grande porta d'ingresso classica con una porta singola e una porta in legno bruno
Ispirazione per una grande porta d'ingresso classica con una porta singola e una porta in legno bruno
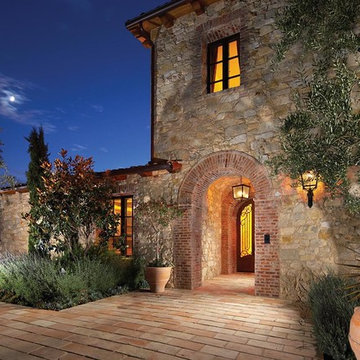
Villa Entrance -
General Contractor: Forte Estate Homes
Foto di una porta d'ingresso mediterranea con una porta a due ante e una porta in legno bruno
Foto di una porta d'ingresso mediterranea con una porta a due ante e una porta in legno bruno
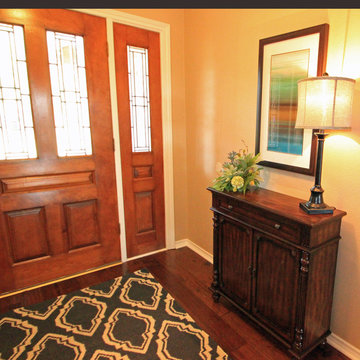
A small traditional foyer was completed with a blue and white area rug with an updated transitional pattern, a small dark entry chest, with a custom floral, a framed piece of art and a nice lamp. Photo credit to Dot Greenlee
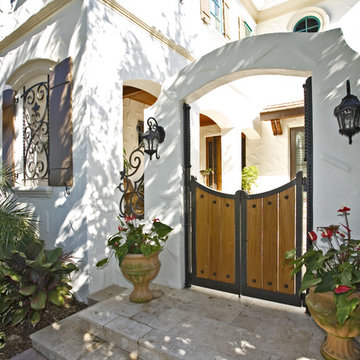
Custom wood and metal gates, rails and grillwork, and masonry arch were added to the wall. The new entry gate used wood salvaged from cut-off sections of the new trellis added to the garage. Large nail heads in the gate and details in the railing duplicate the detail on the new entry door. Photo by Frank Baptie Photography.

Mediterranean door on exterior of home in South Bay California
Custom Design & Construction
Esempio di un grande ingresso o corridoio mediterraneo con una porta singola, una porta blu, pareti beige, pavimento in cemento e pavimento grigio
Esempio di un grande ingresso o corridoio mediterraneo con una porta singola, una porta blu, pareti beige, pavimento in cemento e pavimento grigio
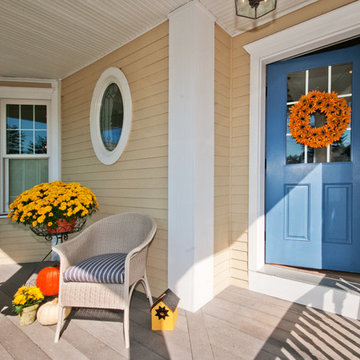
Welcome home to a whimsical and colorful mudroom porc.
Esempio di un ingresso o corridoio classico con una porta blu
Esempio di un ingresso o corridoio classico con una porta blu
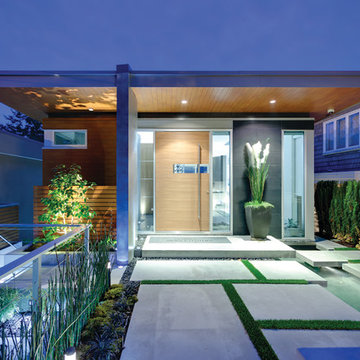
Situated on a challenging sloped lot, an elegant and modern home was achieved with a focus on warm walnut, stainless steel, glass and concrete. Each floor, named Sand, Sea, Surf and Sky, is connected by a floating walnut staircase and an elevator concealed by walnut paneling in the entrance.
The home captures the expansive and serene views of the ocean, with spaces outdoors that incorporate water and fire elements. Ease of maintenance and efficiency was paramount in finishes and systems within the home. Accents of Swarovski crystals illuminate the corridor leading to the master suite and add sparkle to the lighting throughout.
A sleek and functional kitchen was achieved featuring black walnut and charcoal gloss millwork, also incorporating a concealed pantry and quartz surfaces. An impressive wine cooler displays bottles horizontally over steel and walnut, spanning from floor to ceiling.
Features were integrated that capture the fluid motion of a wave and can be seen in the flexible slate on the contoured fireplace, Modular Arts wall panels, and stainless steel accents. The foyer and outer decks also display this sense of movement.
At only 22 feet in width, and 4300 square feet of dramatic finishes, a four car garage that includes additional space for the client's motorcycle, the Wave House was a productive and rewarding collaboration between the client and KBC Developments.
Featured in Homes & Living Vancouver magazine July 2012!
photos by Rob Campbell - www.robcampbellphotography
photos by Tony Puezer - www.brightideaphotography.com

Mud Room featuring a custom cushion with Ralph Lauren fabric, custom cubby for kitty litter box, built-in storage for children's backpack & jackets accented by bead board

Idee per un grande ingresso tradizionale con una porta singola, una porta in legno bruno, pareti bianche, pavimento in legno massello medio e pavimento marrone

The addition acts as a threshold from a new entry to the expansive site beyond. Glass becomes the connector between old and new, top and bottom, copper and stone. Reclaimed wood treads are used in a minimally detailed open stair connecting living spaces to a new hall and bedrooms above.
Photography: Jeffrey Totaro
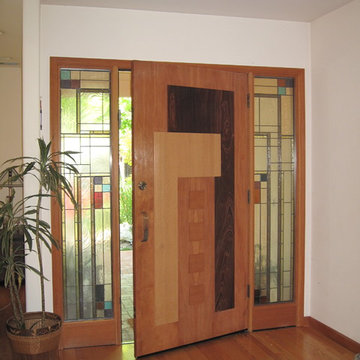
Custom made Prairie / Craftsman door.and colored leaded glass sidelights.
The opening here was slightly oversized to a 3'6" x 7'0" door. Simply made by applying different wood species to a slab door, the design of the overlapping inverted 'L' shapes is integrated in other places in the house too: in the fireplace surround, gate handles and baseboard details. Sidelights were custom designed to pick up the door design. The caming is symmetrical on either side, although the glass and colors vary.
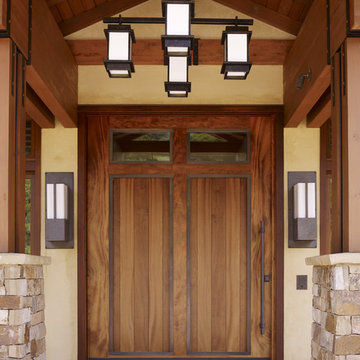
Esempio di una grande porta d'ingresso stile americano con una porta in legno bruno
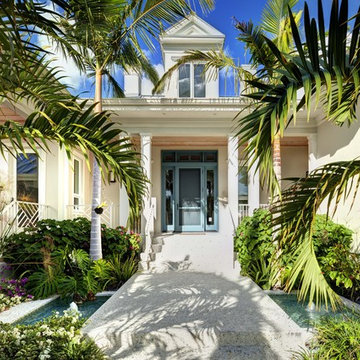
Ispirazione per un ingresso o corridoio tropicale con una porta blu
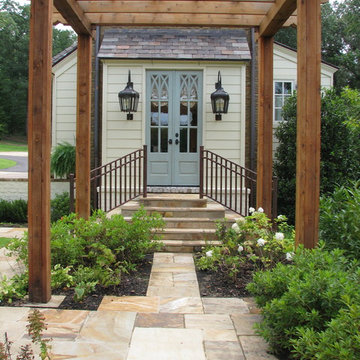
Traditional Southern Home with lots of European Antiques and Accented with Rich Color
Immagine di un ingresso o corridoio classico con una porta a due ante e una porta blu
Immagine di un ingresso o corridoio classico con una porta a due ante e una porta blu
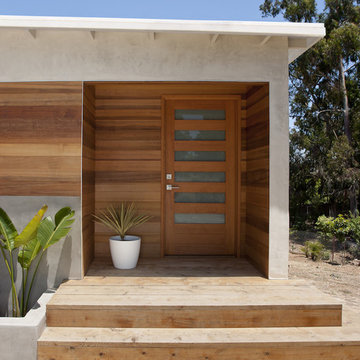
The new entry is wrapped in wood for an inviting feeling.
Immagine di una porta d'ingresso moderna con una porta singola e una porta in legno bruno
Immagine di una porta d'ingresso moderna con una porta singola e una porta in legno bruno
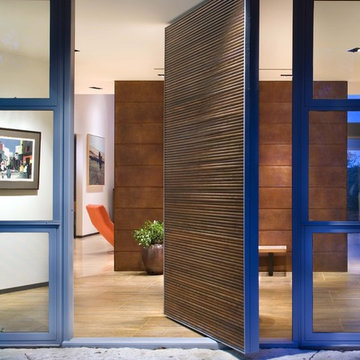
Ispirazione per un ingresso o corridoio minimalista con una porta a pivot e una porta in legno bruno
18.298 Foto di ingressi e corridoi con una porta blu e una porta in legno bruno
5