1.039 Foto di ingressi e corridoi con una porta bianca
Filtra anche per:
Budget
Ordina per:Popolari oggi
61 - 80 di 1.039 foto
1 di 3
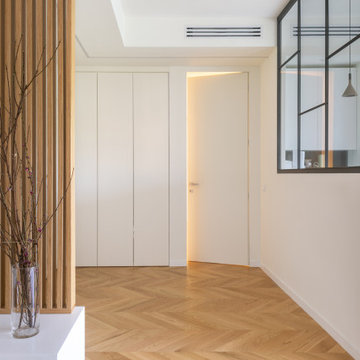
Immagine di un piccolo ingresso moderno con pareti bianche, parquet chiaro, una porta singola, una porta bianca e soffitto ribassato

Grand entry foyer
Esempio di un ampio ingresso moderno con pareti gialle, pavimento in marmo, una porta singola, una porta bianca, pavimento bianco e soffitto a volta
Esempio di un ampio ingresso moderno con pareti gialle, pavimento in marmo, una porta singola, una porta bianca, pavimento bianco e soffitto a volta
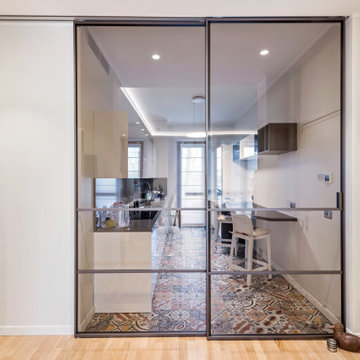
Evoluzione di un progetto di ristrutturazione completa appartamento da 110mq
Idee per un piccolo ingresso contemporaneo con pareti bianche, parquet chiaro, una porta singola, una porta bianca, pavimento marrone e soffitto ribassato
Idee per un piccolo ingresso contemporaneo con pareti bianche, parquet chiaro, una porta singola, una porta bianca, pavimento marrone e soffitto ribassato

Grand Entrance Hall.
Column
Parquet Floor
Feature mirror
Pendant light
Panelling
dado rail
Victorian tile
Entrance porch
Front door
Original feature
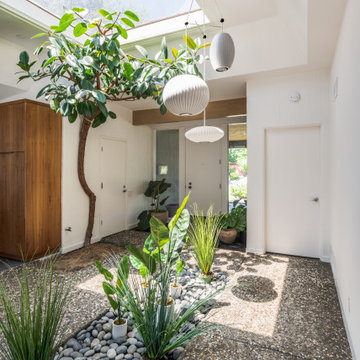
Idee per un ingresso minimalista di medie dimensioni con pareti bianche, pavimento in cemento, una porta singola, una porta bianca, pavimento multicolore e soffitto a volta
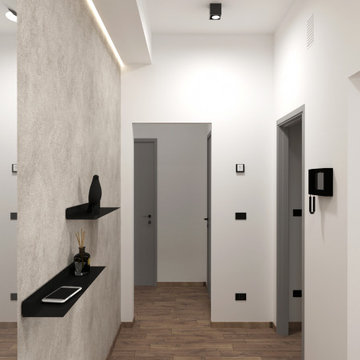
Il punto focale che ha ispirato la realizzazione di questi ambienti tramite ristrutturazione completa è stata L’importanza di crearvi all’interno dei veri e propri “mix d’effetto".
I colori scuri e l'abbianmento di metalo nero con rivestimento in mattoncini sbiancati vogliono cercare di trasportaci all'intermo dello stile industriale, senza però appesantire gli ambienti, infatti come si può vedere ci sono solo dei piccoli accenni.
Il tutto arricchitto da dettagli come la carta da parati, led ad incasso tramite controsoffitti e velette, illuminazione in vetro a sospensione sulla zona tavolo nella sala da pranzo formale ed la zona divano con a lato il termocamino che rendono la zona accogliente e calorosa.

This double-height entry room shows a grand white staircase leading upstairs to the private bedrooms, and downstairs to the entertainment areas. Warm wood, white wainscoting and traditional windows introduce lightness and freshness to the space.

Entryway console
Ispirazione per una piccola porta d'ingresso minimalista con pareti bianche, parquet chiaro, una porta singola, una porta bianca, pavimento marrone e soffitto in perlinato
Ispirazione per una piccola porta d'ingresso minimalista con pareti bianche, parquet chiaro, una porta singola, una porta bianca, pavimento marrone e soffitto in perlinato

Ispirazione per un piccolo corridoio country con pareti grigie, una porta singola, una porta bianca, pavimento marrone, pavimento in terracotta, soffitto in carta da parati e carta da parati

Foto di un ingresso o corridoio costiero con pareti bianche, pavimento in legno massello medio, una porta olandese, una porta bianca, pavimento marrone, travi a vista, soffitto in perlinato, soffitto a volta e pareti in perlinato

The Client was looking for a lot of daily useful storage, but was also looking for an open entryway. The design combined seating and a variety of Custom Cabinetry to allow for storage of shoes, handbags, coats, hats, and gloves. The two drawer cabinet was designed with a balanced drawer layout, however inside is an additional pullout drawer to store/charge devices. We also incorporated a much needed kennel space for the new puppy, which was integrated into the lower portion of the new Custom Cabinetry Coat Closet. Completing the rooms functional storage was a tall utility cabinet to house the vacuum, mops, and buckets. The finishing touch was the 2/3 glass side entry door allowing plenty of natural light in, but also high enough to keep the dog from leaving nose prints on the glass.

Immagine di un grande ingresso country con pareti bianche, pavimento in legno massello medio, una porta a due ante, una porta bianca, pavimento marrone, soffitto in legno e pannellatura

Design is often more about architecture than it is about decor. We focused heavily on embellishing and highlighting the client's fantastic architectural details in the living spaces, which were widely open and connected by a long Foyer Hallway with incredible arches and tall ceilings. We used natural materials such as light silver limestone plaster and paint, added rustic stained wood to the columns, arches and pilasters, and added textural ledgestone to focal walls. We also added new chandeliers with crystal and mercury glass for a modern nudge to a more transitional envelope. The contrast of light stained shelves and custom wood barn door completed the refurbished Foyer Hallway.

Ispirazione per un ingresso tradizionale di medie dimensioni con pareti verdi, pavimento in legno massello medio, una porta a due ante, una porta bianca e soffitto in carta da parati
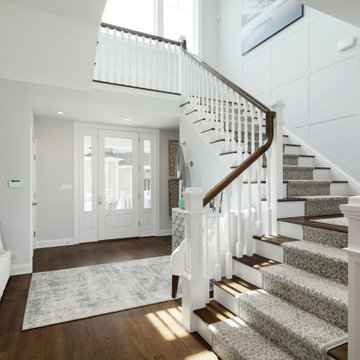
Esempio di un grande ingresso chic con pareti grigie, parquet scuro, una porta singola, una porta bianca, pavimento marrone, soffitto a volta e carta da parati

The best features of this loft were formerly obscured by its worst. While the apartment has a rich history—it’s located in a former bike factory, it lacked a cohesive floor plan that allowed any substantive living space.
A retired teacher rented out the loft for 10 years before an unexpected fire in a lower apartment necessitated a full building overhaul. He jumped at the chance to renovate the apartment and asked InSitu to design a remodel to improve how it functioned and elevate the interior. We created a plan that reorganizes the kitchen and dining spaces, integrates abundant storage, and weaves in an understated material palette that better highlights the space’s cool industrial character.
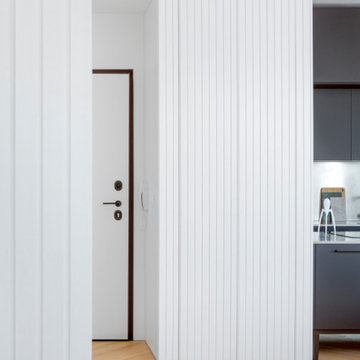
Vista dell'ingresso con cappottiera su misura
Immagine di un ingresso minimal di medie dimensioni con pareti bianche, parquet chiaro, una porta singola, una porta bianca, soffitto ribassato, boiserie e armadio
Immagine di un ingresso minimal di medie dimensioni con pareti bianche, parquet chiaro, una porta singola, una porta bianca, soffitto ribassato, boiserie e armadio
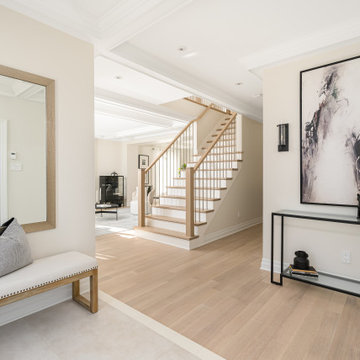
This beautiful totally renovated 4 bedroom home just hit the market. The owners wanted to make sure when potential buyers walked through, they would be able to imagine themselves living here.
A lot of details were incorporated into this luxury property from the steam fireplace in the primary bedroom to tiling and architecturally interesting ceilings.
If you would like a tour of this property we staged in Pointe Claire South, Quebec, contact Linda Gauthier at 514-609-6721.
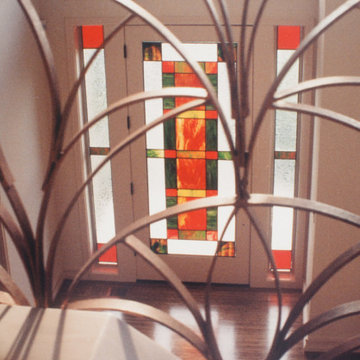
The front door showcases contemporary stained glass panels that cast beautiful tonal light into the foyer.
Seen here through the wrought iron banister of the stairway.
1.039 Foto di ingressi e corridoi con una porta bianca
4
