4.514 Foto di ingressi e corridoi con una porta bianca
Filtra anche per:
Budget
Ordina per:Popolari oggi
41 - 60 di 4.514 foto
1 di 3
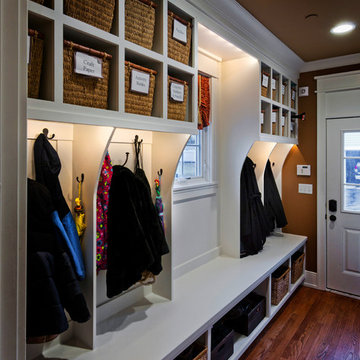
Esempio di un ingresso con anticamera american style di medie dimensioni con pareti marroni, pavimento in legno massello medio, una porta singola e una porta bianca
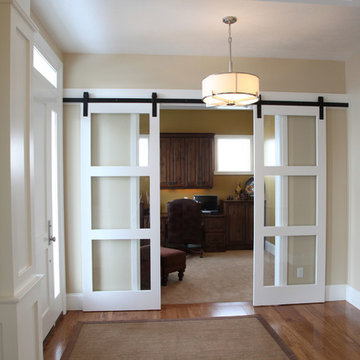
Foto di un ingresso tradizionale di medie dimensioni con pareti beige, pavimento in legno massello medio, una porta singola e una porta bianca

Idee per un ingresso design di medie dimensioni con pareti bianche, pavimento in legno massello medio, una porta singola, una porta bianca e pavimento beige
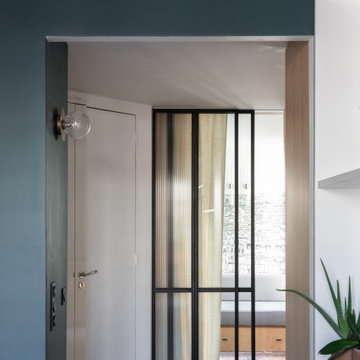
Photo : BCDF Studio
Idee per un ingresso design di medie dimensioni con pareti bianche, pavimento in legno massello medio, una porta a due ante, una porta bianca e pavimento marrone
Idee per un ingresso design di medie dimensioni con pareti bianche, pavimento in legno massello medio, una porta a due ante, una porta bianca e pavimento marrone

Dans cet appartement haussmannien un peu sombre, les clients souhaitaient une décoration épurée, conviviale et lumineuse aux accents de maison de vacances. Nous avons donc choisi des matériaux bruts, naturels et des couleurs pastels pour créer un cocoon connecté à la Nature... Un îlot de sérénité au sein de la capitale!
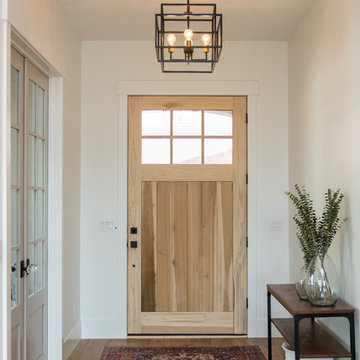
Jared Medley
Immagine di un ingresso con anticamera chic di medie dimensioni con pareti bianche, parquet chiaro, una porta singola, una porta bianca e pavimento marrone
Immagine di un ingresso con anticamera chic di medie dimensioni con pareti bianche, parquet chiaro, una porta singola, una porta bianca e pavimento marrone
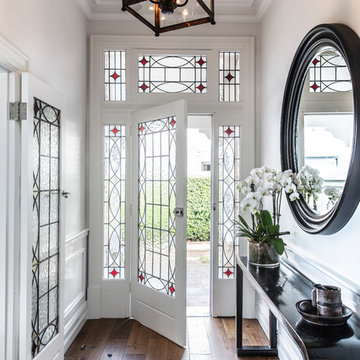
Idee per un grande ingresso contemporaneo con pareti bianche, pavimento in legno massello medio, una porta singola e una porta bianca
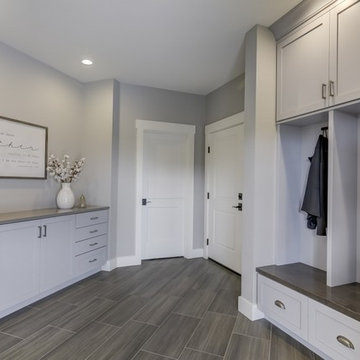
Ispirazione per un ingresso con anticamera country di medie dimensioni con pareti grigie, pavimento in gres porcellanato, una porta singola, una porta bianca e pavimento marrone
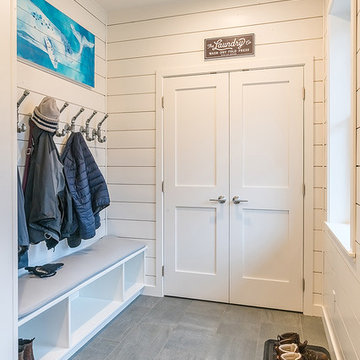
A custom vacation home by Grouparchitect and Hughes Construction. Photographer credit: © 2018 AMF Photography.
Esempio di un ingresso con anticamera costiero di medie dimensioni con pareti bianche, pavimento in gres porcellanato, una porta singola, una porta bianca e pavimento grigio
Esempio di un ingresso con anticamera costiero di medie dimensioni con pareti bianche, pavimento in gres porcellanato, una porta singola, una porta bianca e pavimento grigio
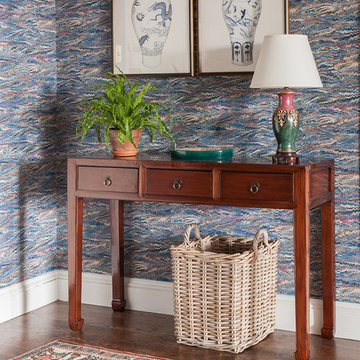
Photographer Carter Berg
Idee per un corridoio tradizionale di medie dimensioni con pareti multicolore, parquet scuro, una porta singola e una porta bianca
Idee per un corridoio tradizionale di medie dimensioni con pareti multicolore, parquet scuro, una porta singola e una porta bianca
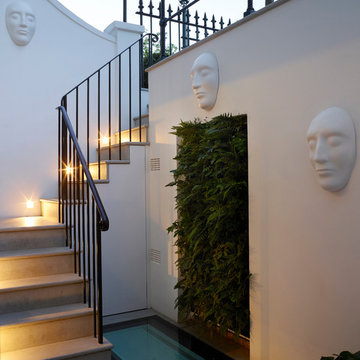
The front light well and side entrance to the kitchen...
Photographer: Rachael Smith
Idee per un ingresso con anticamera design di medie dimensioni con pareti bianche, pavimento in pietra calcarea, una porta singola, una porta bianca e pavimento grigio
Idee per un ingresso con anticamera design di medie dimensioni con pareti bianche, pavimento in pietra calcarea, una porta singola, una porta bianca e pavimento grigio

New build dreams always require a clear design vision and this 3,650 sf home exemplifies that. Our clients desired a stylish, modern aesthetic with timeless elements to create balance throughout their home. With our clients intention in mind, we achieved an open concept floor plan complimented by an eye-catching open riser staircase. Custom designed features are showcased throughout, combined with glass and stone elements, subtle wood tones, and hand selected finishes.
The entire home was designed with purpose and styled with carefully curated furnishings and decor that ties these complimenting elements together to achieve the end goal. At Avid Interior Design, our goal is to always take a highly conscious, detailed approach with our clients. With that focus for our Altadore project, we were able to create the desirable balance between timeless and modern, to make one more dream come true.

Alternate view of main entrance showing ceramic tile floor meeting laminate hardwood floor, open foyer to above, open staircase, main entry door featuring twin sidelights. Photo: ACHensler

Dans l’entrée, des rangements sur mesure ont été pensés pour y camoufler les manteaux et chaussures.
Ispirazione per un ingresso nordico di medie dimensioni con pareti blu, parquet chiaro, una porta singola e una porta bianca
Ispirazione per un ingresso nordico di medie dimensioni con pareti blu, parquet chiaro, una porta singola e una porta bianca

Concord, MA mud room makeover including cubbies, bench, closets, half bath, laundry center and dog shower.
Immagine di un ingresso con anticamera moderno di medie dimensioni con pareti bianche, pavimento con piastrelle in ceramica, una porta singola, una porta bianca e pavimento grigio
Immagine di un ingresso con anticamera moderno di medie dimensioni con pareti bianche, pavimento con piastrelle in ceramica, una porta singola, una porta bianca e pavimento grigio

This quaint nook was turned into the perfect place to incorporate some much needed storage. Featuring a soft white shaker door blending into the matching white walls keeps it nice and bright.

Picture Perfect House
Ispirazione per un ingresso con anticamera classico di medie dimensioni con pareti grigie, pavimento con piastrelle in ceramica, una porta singola, una porta bianca e pavimento multicolore
Ispirazione per un ingresso con anticamera classico di medie dimensioni con pareti grigie, pavimento con piastrelle in ceramica, una porta singola, una porta bianca e pavimento multicolore

Spacecrafting Photography
Esempio di un piccolo ingresso con anticamera costiero con pareti bianche, moquette, una porta singola, una porta bianca, pavimento beige, soffitto in perlinato e pareti in perlinato
Esempio di un piccolo ingresso con anticamera costiero con pareti bianche, moquette, una porta singola, una porta bianca, pavimento beige, soffitto in perlinato e pareti in perlinato
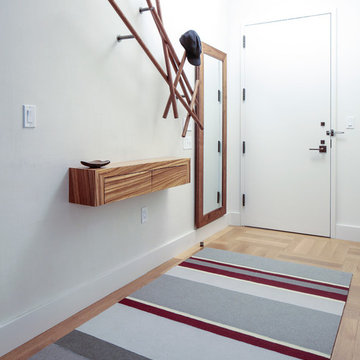
A large 2 bedroom, 2.5 bath home in New York City’s High Line area exhibits artisanal, custom furnishings throughout, creating a Mid-Century Modern look to the space. Also inspired by nature, we incorporated warm sunset hues of orange, burgundy, and red throughout the living area and tranquil blue, navy, and grey in the bedrooms. Stunning woodwork, unique artwork, and exquisite lighting can be found throughout this home, making every detail in this home add a special and customized look.
The bathrooms showcase gorgeous marble walls which contrast with the dark chevron floor tiles, gold finishes, and espresso woods.
Project Location: New York City. Project designed by interior design firm, Betty Wasserman Art & Interiors. From their Chelsea base, they serve clients in Manhattan and throughout New York City, as well as across the tri-state area and in The Hamptons.
For more about Betty Wasserman, click here: https://www.bettywasserman.com/
To learn more about this project, click here: https://www.bettywasserman.com/spaces/simply-high-line/
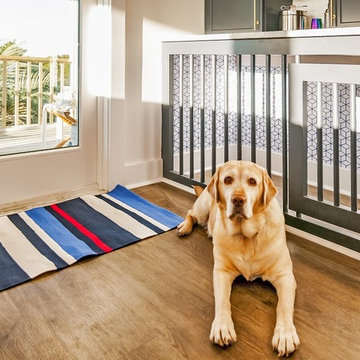
Immagine di un grande ingresso con anticamera tradizionale con pareti bianche, pavimento in vinile, una porta singola, una porta bianca e pavimento marrone
4.514 Foto di ingressi e corridoi con una porta bianca
3