4.513 Foto di ingressi e corridoi con una porta bianca
Filtra anche per:
Budget
Ordina per:Popolari oggi
61 - 80 di 4.513 foto
1 di 3
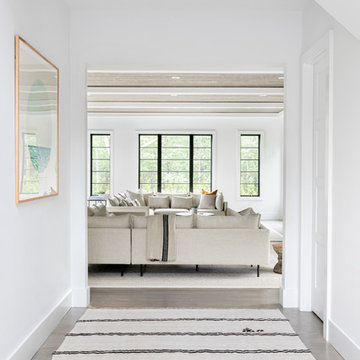
A playground by the beach. This light-hearted family of four takes a cool, easy-going approach to their Hamptons home.
Ispirazione per un ingresso con anticamera costiero di medie dimensioni con pareti bianche, parquet scuro, una porta singola, una porta bianca e pavimento grigio
Ispirazione per un ingresso con anticamera costiero di medie dimensioni con pareti bianche, parquet scuro, una porta singola, una porta bianca e pavimento grigio
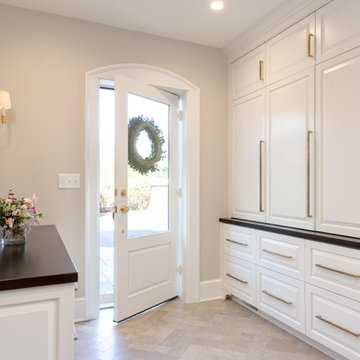
Qphoto
Ispirazione per un piccolo ingresso con anticamera classico con pareti grigie, pavimento in pietra calcarea, una porta bianca e pavimento grigio
Ispirazione per un piccolo ingresso con anticamera classico con pareti grigie, pavimento in pietra calcarea, una porta bianca e pavimento grigio
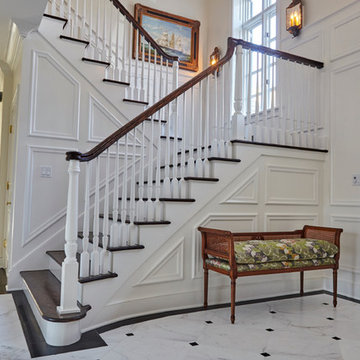
Ispirazione per un grande ingresso chic con pareti bianche, pavimento in marmo, una porta singola, una porta bianca e pavimento bianco
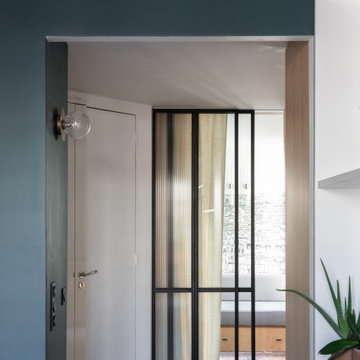
Photo : BCDF Studio
Idee per un ingresso design di medie dimensioni con pareti bianche, pavimento in legno massello medio, una porta a due ante, una porta bianca e pavimento marrone
Idee per un ingresso design di medie dimensioni con pareti bianche, pavimento in legno massello medio, una porta a due ante, una porta bianca e pavimento marrone

The foyer opens onto the formal living room. The original glass pocket doors were restored as was the front door. Oak flooring in a custom chevron pattern. Furniture by others.
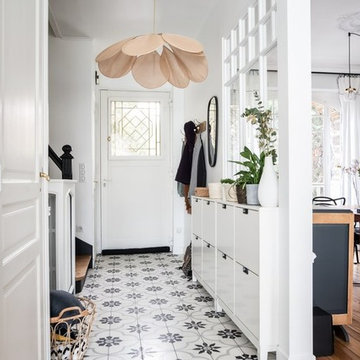
Rénovation complète d'une entrée avec pose de carreaux de ciment, peintre de l'escalier d'origine en noir avec marches en bois, pose d'un décor mural en papier peint et création d'une verrière permettant d'ouvrir l'espace et d'apporter de la luminosité tout en laissant une cloison.
Réalisation Atelier Devergne
Photo Maryline Krynicki
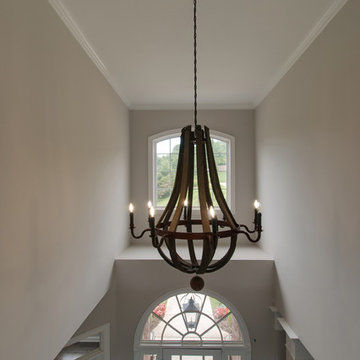
The entrance light fixture received a facelift with a larger scaled, rustic fixture.
Idee per un grande ingresso con vestibolo chic con pareti grigie, parquet scuro, una porta bianca e pavimento marrone
Idee per un grande ingresso con vestibolo chic con pareti grigie, parquet scuro, una porta bianca e pavimento marrone

The mudroom has a tile floor to handle the mess of an entry, custom builtin bench and cubbies for storage, and a double farmhouse style sink mounted low for the little guys. Sink and fixtures by Kohler and lighting by Feiss.
Photo credit: Aaron Bunse of a2theb.com
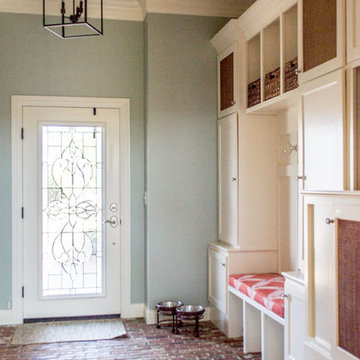
The homeowners designed the cabinetry in the new Mudroom complete with decorative wire to hide doggie crates, a secret entrance to the litter box, a bench for putting on shoes, and a chalkboard for reminders. The brick flooring makes it feel like the space has been here forever. The lantern pendant is a welcoming touch. We added a cushion on the bench to bring in the orange color, and the leaf artwork on the wall ties that color to the wall color which is Sherwin Williams’ Comfort Gray (SW6205).
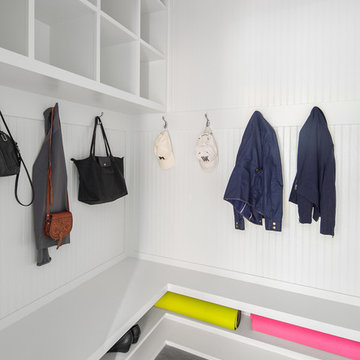
Foto di un ingresso con anticamera tradizionale di medie dimensioni con pareti bianche, pavimento in ardesia, una porta bianca e pavimento grigio
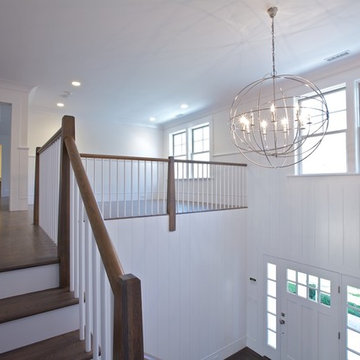
Double height foyer with paneled walls and extra wide staircase.
Idee per un grande ingresso tradizionale con pareti bianche, pavimento in legno massello medio, una porta singola e una porta bianca
Idee per un grande ingresso tradizionale con pareti bianche, pavimento in legno massello medio, una porta singola e una porta bianca
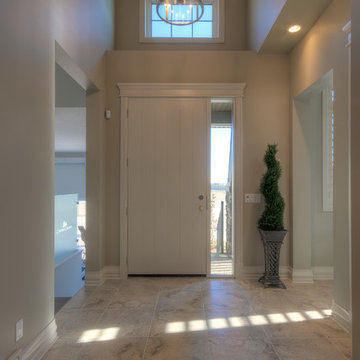
Earl Raatz/Augusta Fine Homes
Esempio di un ingresso classico di medie dimensioni con pavimento con piastrelle in ceramica, una porta singola, una porta bianca, pareti beige e pavimento beige
Esempio di un ingresso classico di medie dimensioni con pavimento con piastrelle in ceramica, una porta singola, una porta bianca, pareti beige e pavimento beige
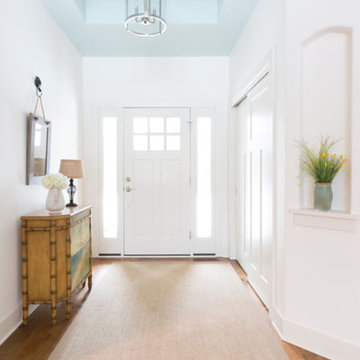
The entryway, living room, kitchen and dining room have a large open-concept floor plan that is ideal for entertaining. The white walls brighten up the space, while the tongue and groove details and blue painted ceiling create a soothing and intimate environment.
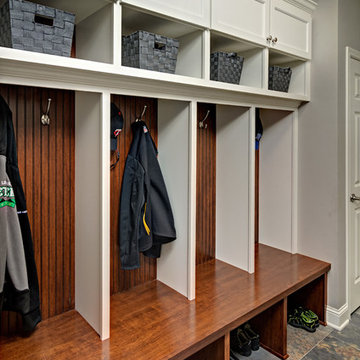
Knight Constructon Design
Immagine di un ingresso con anticamera classico di medie dimensioni con pareti grigie, pavimento in ardesia e una porta bianca
Immagine di un ingresso con anticamera classico di medie dimensioni con pareti grigie, pavimento in ardesia e una porta bianca
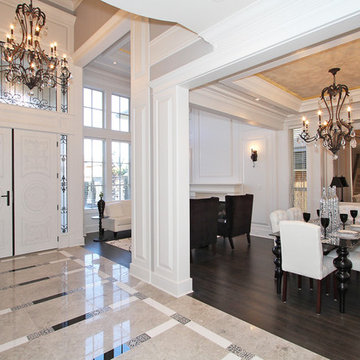
Immagine di un grande ingresso classico con pareti grigie, pavimento in gres porcellanato, una porta a due ante e una porta bianca

Idee per un corridoio minimalista di medie dimensioni con pareti bianche, parquet chiaro, una porta bianca e pavimento marrone

The Client was looking for a lot of daily useful storage, but was also looking for an open entryway. The design combined seating and a variety of Custom Cabinetry to allow for storage of shoes, handbags, coats, hats, and gloves. The two drawer cabinet was designed with a balanced drawer layout, however inside is an additional pullout drawer to store/charge devices. We also incorporated a much needed kennel space for the new puppy, which was integrated into the lower portion of the new Custom Cabinetry Coat Closet. Completing the rooms functional storage was a tall utility cabinet to house the vacuum, mops, and buckets. The finishing touch was the 2/3 glass side entry door allowing plenty of natural light in, but also high enough to keep the dog from leaving nose prints on the glass.
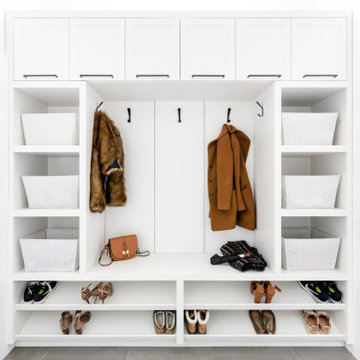
crisp white built in cabinetry, designed to keep coats shoes and bags organized.
Ispirazione per un piccolo ingresso con anticamera contemporaneo con pareti bianche, pavimento in gres porcellanato, una porta singola, una porta bianca e pavimento grigio
Ispirazione per un piccolo ingresso con anticamera contemporaneo con pareti bianche, pavimento in gres porcellanato, una porta singola, una porta bianca e pavimento grigio
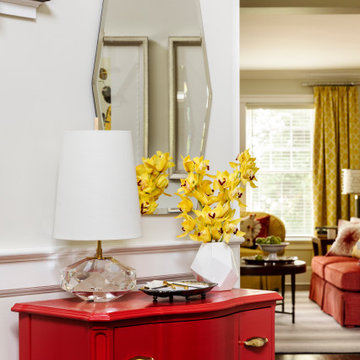
Here is the entry to my Client's Modern French County home. My Clients purchased a new home, and my Client said, "I like French Country and I know it's out of fashion. However, I still like it - but I don't want my house to look like an old lady lives here." Wow - what a precise description from one who would become one of my favorite clients ever! We worked together well - I pushed her to try more contemporary touches, and, to her credit, most suggestions were taken - including a new office built I'm that she agreed could be painted red! All together a delightful project. My Client says everyone who enters her home feels comfortable and happy! What Designer could ask for more? :-)
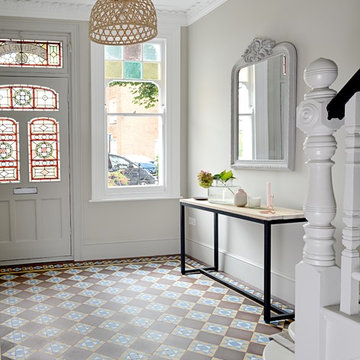
Valerie Bernardini
Ispirazione per un ingresso chic con pareti grigie, pavimento in terracotta, una porta singola e una porta bianca
Ispirazione per un ingresso chic con pareti grigie, pavimento in terracotta, una porta singola e una porta bianca
4.513 Foto di ingressi e corridoi con una porta bianca
4