2.009 Foto di ingressi e corridoi con una porta bianca e pavimento grigio
Filtra anche per:
Budget
Ordina per:Popolari oggi
21 - 40 di 2.009 foto
1 di 3
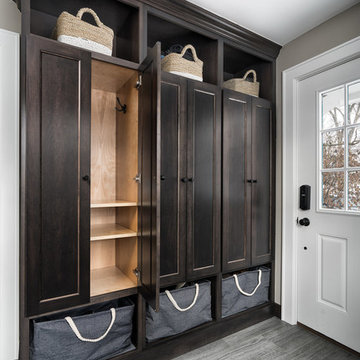
Marshall Evan Photography
Idee per un ingresso con anticamera chic di medie dimensioni con pareti beige, pavimento in gres porcellanato, una porta singola, una porta bianca e pavimento grigio
Idee per un ingresso con anticamera chic di medie dimensioni con pareti beige, pavimento in gres porcellanato, una porta singola, una porta bianca e pavimento grigio
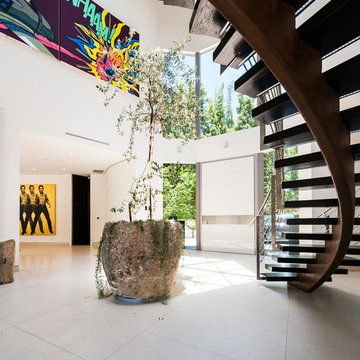
Esempio di un ampio ingresso contemporaneo con pareti bianche, pavimento in cemento, una porta a pivot, una porta bianca e pavimento grigio

Color and functionality makes this added mudroom special. Photography by Pete Weigley
Foto di un ingresso con anticamera contemporaneo con pareti arancioni, una porta singola, una porta bianca e pavimento grigio
Foto di un ingresso con anticamera contemporaneo con pareti arancioni, una porta singola, una porta bianca e pavimento grigio

Foto di un grande corridoio minimal con pavimento in cemento, una porta singola, una porta bianca, pavimento grigio e pareti bianche
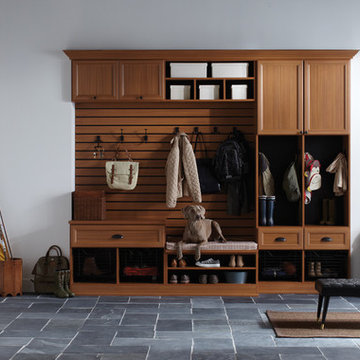
Traditional-styled Mudroom with Five-Piece Door & Drawer Faces
Immagine di un ingresso con anticamera tradizionale di medie dimensioni con pareti bianche, pavimento in ardesia, una porta singola, una porta bianca e pavimento grigio
Immagine di un ingresso con anticamera tradizionale di medie dimensioni con pareti bianche, pavimento in ardesia, una porta singola, una porta bianca e pavimento grigio
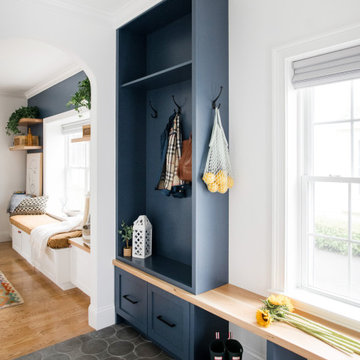
After receiving a referral by a family friend, these clients knew that Rebel Builders was the Design + Build company that could transform their space for a new lifestyle: as grandparents!
As young grandparents, our clients wanted a better flow to their first floor so that they could spend more quality time with their growing family.
The challenge, of creating a fun-filled space that the grandkids could enjoy while being a relaxing oasis when the clients are alone, was one that the designers accepted eagerly. Additionally, designers also wanted to give the clients a more cohesive flow between the kitchen and dining area.
To do this, the team moved the existing fireplace to a central location to open up an area for a larger dining table and create a designated living room space. On the opposite end, we placed the "kids area" with a large window seat and custom storage. The built-ins and archway leading to the mudroom brought an elegant, inviting and utilitarian atmosphere to the house.
The careful selection of the color palette connected all of the spaces and infused the client's personal touch into their home.

Esempio di un piccolo ingresso con anticamera tradizionale con pareti verdi, pavimento in gres porcellanato, una porta singola, una porta bianca e pavimento grigio
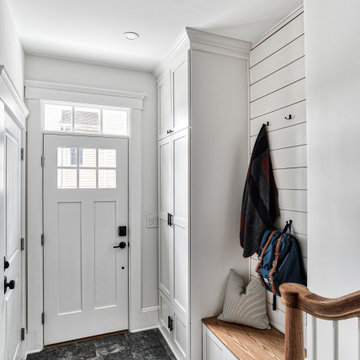
Esempio di un ingresso con anticamera classico con pareti bianche, una porta singola, una porta bianca e pavimento grigio
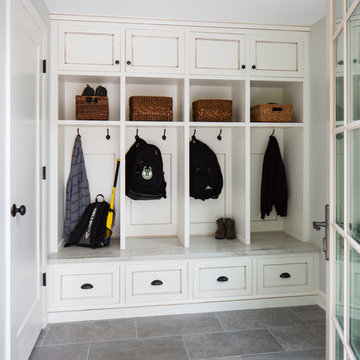
Immagine di un piccolo ingresso con anticamera tradizionale con pareti grigie, pavimento in gres porcellanato, una porta singola, una porta bianca e pavimento grigio
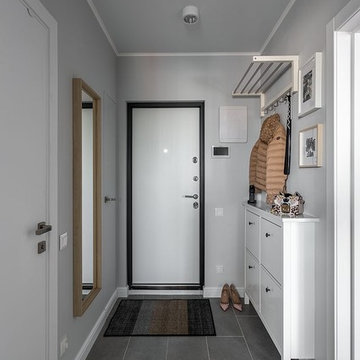
Максим Рублев
Esempio di una porta d'ingresso nordica con pareti bianche, una porta singola, una porta bianca e pavimento grigio
Esempio di una porta d'ingresso nordica con pareti bianche, una porta singola, una porta bianca e pavimento grigio
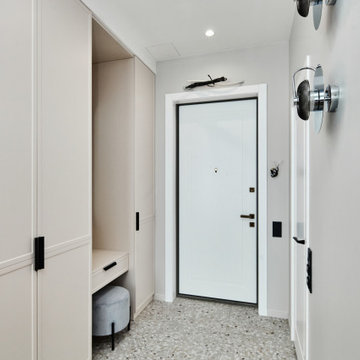
Foto di un piccolo ingresso con anticamera contemporaneo con pareti grigie, pavimento con piastrelle in ceramica, una porta singola, una porta bianca e pavimento grigio
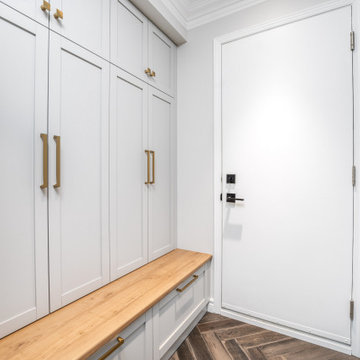
Build-in mudroom complete with bench, double rod closets and custom shoe storage. Part of a complete main floor renovation. Simple sines and design monochromatic design with minimal colours flow through the entire space.

A small entryway at the rear of the house was transformed by the kitchen addition, into a more spacious, accommodating space for the entire family, including children, pets and guests.

Une entrée fonctionnelle et lumineuse :
papier peint "années folles" de chez Bilboquet Déco
Idee per un piccolo ingresso minimalista con pareti bianche, pavimento in laminato, una porta singola, una porta bianca, pavimento grigio e carta da parati
Idee per un piccolo ingresso minimalista con pareti bianche, pavimento in laminato, una porta singola, una porta bianca, pavimento grigio e carta da parati
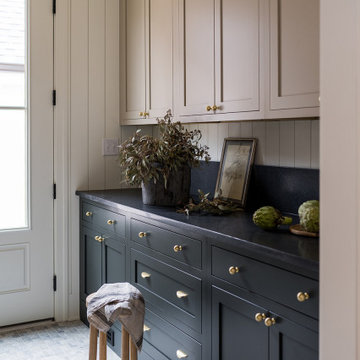
Esempio di un piccolo ingresso con anticamera chic con pareti bianche, una porta singola, una porta bianca, pavimento grigio e pareti in perlinato
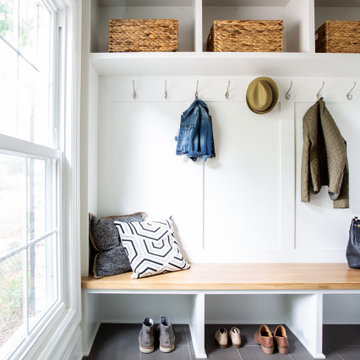
Immagine di un ingresso con anticamera tradizionale di medie dimensioni con pareti beige, pavimento con piastrelle in ceramica, una porta singola, una porta bianca e pavimento grigio

The doorway to the beautiful backyard in the lower level was designed with a small, but very handy staging area to accommodate the transition from indoors to out. This custom home was designed and built by Meadowlark Design+Build in Ann Arbor, Michigan. Photography by Joshua Caldwell.

Black onyx rod railing brings the future to this home in Westhampton, New York.
.
The owners of this home in Westhampton, New York chose to install a switchback floating staircase to transition from one floor to another. They used our jet black onyx rod railing paired it with a black powder coated stringer. Wooden handrail and thick stair treads keeps the look warm and inviting. The beautiful thin lines of rods run up the stairs and along the balcony, creating security and modernity all at once.
.
Outside, the owners used the same black rods paired with surface mount posts and aluminum handrail to secure their balcony. It’s a cohesive, contemporary look that will last for years to come.

Ispirazione per un ingresso o corridoio costiero di medie dimensioni con pareti grigie, una porta olandese, una porta bianca, pavimento in cemento e pavimento grigio
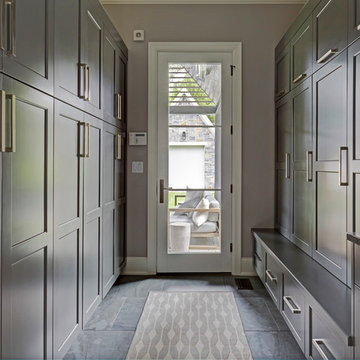
Free ebook, Creating the Ideal Kitchen. DOWNLOAD NOW
Collaborations with builders on new construction is a favorite part of my job. I love seeing a house go up from the blueprints to the end of the build. It is always a journey filled with a thousand decisions, some creative on-the-spot thinking and yes, usually a few stressful moments. This Naperville project was a collaboration with a local builder and architect. The Kitchen Studio collaborated by completing the cabinetry design and final layout for the entire home.
Access to the back of the house is through the mudroom which is outfitted with just about every possible storage feature you can think of for a mudroom. For starters, the basics – a locker for each family member. In addition to that, there is an entire cabinet with roll outs devoted just to shoes, one for cleaning supplies and one for extra coats. The room also features a small clean up sink as well as a set of refrigerator drawers making grabbing a Gatorade on the way to soccer practice a piece of cake.
If you are building a new home, The Kitchen Studio can offer expert help to make the most of your new construction home. We provide the expertise needed to ensure that you are getting the most of your investment when it comes to cabinetry, design and storage solutions. Give us a call if you would like to find out more!
Designed by: Susan Klimala, CKBD
Builder: Hampton Homes
Photography by: Michael Alan Kaskel
For more information on kitchen and bath design ideas go to: www.kitchenstudio-ge.com
2.009 Foto di ingressi e corridoi con una porta bianca e pavimento grigio
2