378 Foto di ingressi e corridoi con una porta a pivot e una porta bianca
Filtra anche per:
Budget
Ordina per:Popolari oggi
41 - 60 di 378 foto
1 di 3
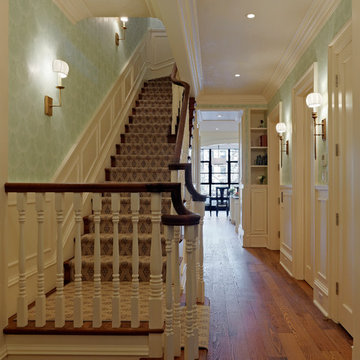
Ronnette Riley Architect was retained to renovate a landmarked brownstone at 117 W 81st Street into a modern family Pied de Terre. The 6,556 square foot building was originally built in the nineteenth century as a 10 family rooming house next to the famous Hotel Endicott. RRA recreated the original front stoop and façade details based on the historic image from 1921 and the neighboring buildings details.
Ronnette Riley Architect’s design proposes to remove the existing ‘L’ shaped rear façade and add a new flush rear addition adding approx. 800 SF. All North facing rooms will be opened up with floor to ceiling and wall to wall 1930’s replica steel factory windows. These double pane steel windows will allow northern light into the building creating a modern, open feel. Additionally, RRA has proposed an extended penthouse and exterior terrace spaces on the roof.
The interior of the home will be completely renovated adding a new elevator and sprinklered stair. The interior design of the building reflects the client’s eclectic style, combining many traditional and modern design elements and using luxurious, yet environmentally conscious and easily maintained materials. Millwork has been incorporated to maximize the home’s large living spaces, front parlor and new gourmet kitchen as well as six bedroom suites with baths and four powder rooms. The new design also encompasses a studio apartment on the Garden Level and additional cellar created by excavating the existing floor slab to allow 8 foot tall ceilings, which will house the mechanical areas as well as a wine cellar and additional storage.
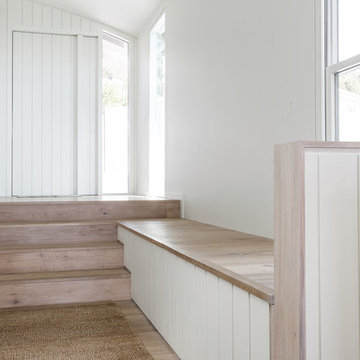
Peter Mathew
Ispirazione per una porta d'ingresso stile marino di medie dimensioni con pareti bianche, parquet chiaro, una porta a pivot e una porta bianca
Ispirazione per una porta d'ingresso stile marino di medie dimensioni con pareti bianche, parquet chiaro, una porta a pivot e una porta bianca
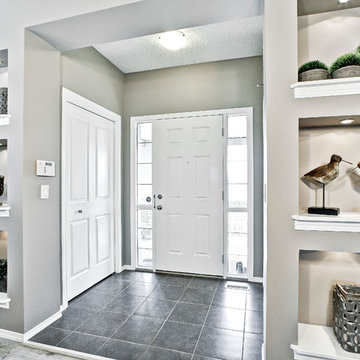
Ken McCurdy Photography
Esempio di un ingresso con vestibolo minimal di medie dimensioni con pareti beige, pavimento con piastrelle in ceramica, una porta a pivot e una porta bianca
Esempio di un ingresso con vestibolo minimal di medie dimensioni con pareti beige, pavimento con piastrelle in ceramica, una porta a pivot e una porta bianca
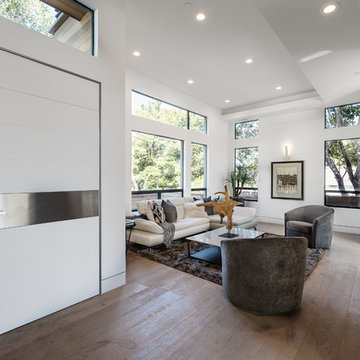
Justin Adams
Immagine di una porta d'ingresso moderna di medie dimensioni con pareti bianche, parquet chiaro, una porta a pivot, una porta bianca e pavimento beige
Immagine di una porta d'ingresso moderna di medie dimensioni con pareti bianche, parquet chiaro, una porta a pivot, una porta bianca e pavimento beige
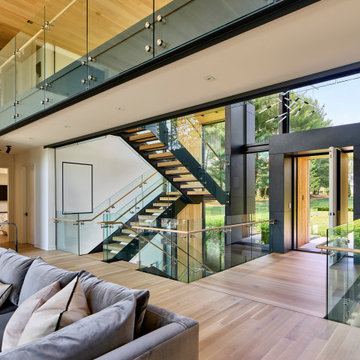
The entryway exists as a bridge over space below, and connects the living room, stair, and the front of the property.
Photography (c) Jeffrey Totaro, 2021
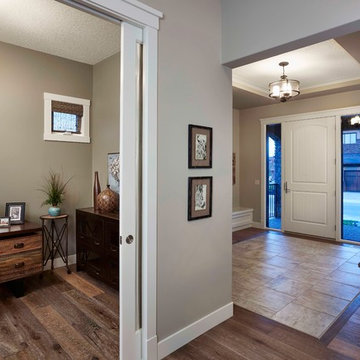
Ispirazione per un ingresso classico di medie dimensioni con pareti beige, pavimento con piastrelle in ceramica, una porta a pivot e una porta bianca
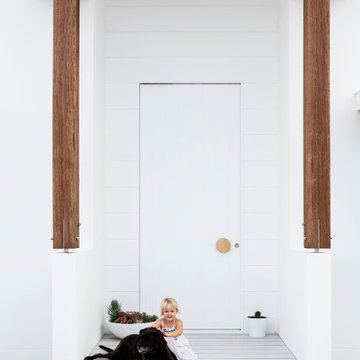
Seashore
Immagine di una porta d'ingresso minimalista con parquet chiaro, una porta a pivot e una porta bianca
Immagine di una porta d'ingresso minimalista con parquet chiaro, una porta a pivot e una porta bianca
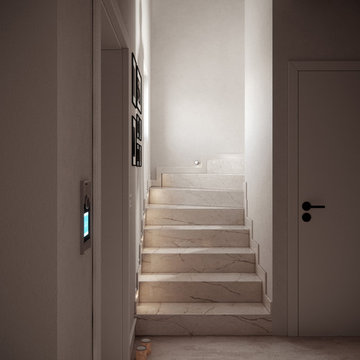
tallbox
Esempio di un ingresso scandinavo di medie dimensioni con pareti bianche, pavimento in cemento, una porta a pivot e una porta bianca
Esempio di un ingresso scandinavo di medie dimensioni con pareti bianche, pavimento in cemento, una porta a pivot e una porta bianca
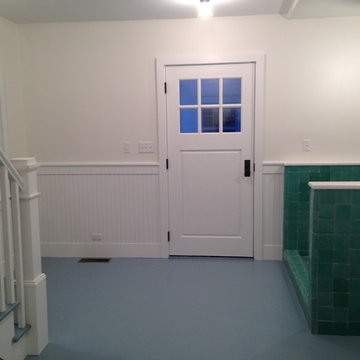
Dog Bath
Foto di un grande ingresso con anticamera classico con pareti bianche, pavimento in legno verniciato, una porta a pivot e una porta bianca
Foto di un grande ingresso con anticamera classico con pareti bianche, pavimento in legno verniciato, una porta a pivot e una porta bianca
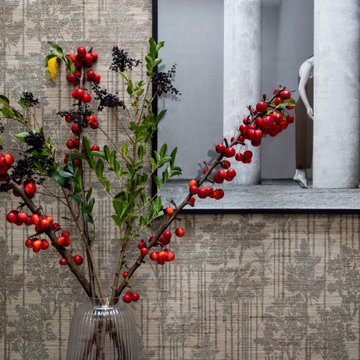
The entrance of this home required a bold statement, and the addition of a strong textured wallpaper delivered the desired impact. The delicate drawings of trees bring an element of nature into the home, providing a calming first impression.
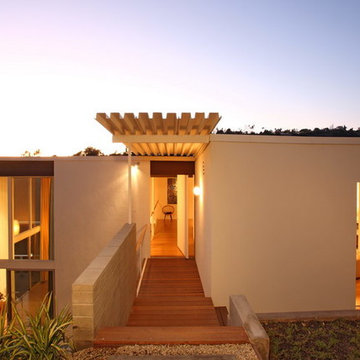
Newly restored entry bridge of Pasinetti House, Beverly Hills, 2008. Bridge decking: Ipe. Sliders and pocket sliders by Fleetwood. Glass courtesy of DuPont via OldCastle Glass. Photographed by Paul Jonason.
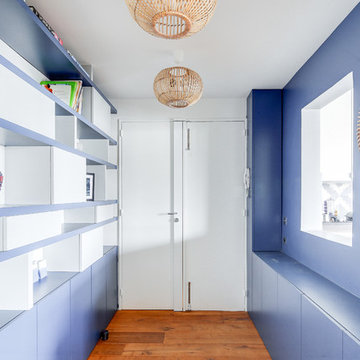
Le réaménagement complet d'un appartement en duplex avec véranda et terrasse, qui n'avait pas été refait depuis plus de trente ans. Le projet était de concevoir un lieu contemporain, ouvert, chaleureux, avec un travail sur l'harmonie des lignes, des couleurs et des matières.
Entrée contemporaine
avec une bibliothèque asymétrique bleu nuit et gris clair, des suspensions en bambou Broste Copenhagen et un escalier en métal et bois peint;
Au sol parquet en chêne huilé
Photo Meero
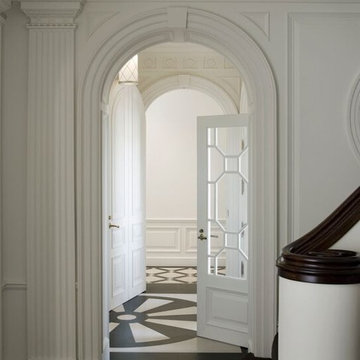
Entrance hall and foyer with fluted Doric pilasters. Photographer: David Duncan Livingston
Esempio di un grande ingresso tradizionale con pareti bianche, pavimento con piastrelle in ceramica, una porta a pivot, una porta bianca e pavimento nero
Esempio di un grande ingresso tradizionale con pareti bianche, pavimento con piastrelle in ceramica, una porta a pivot, una porta bianca e pavimento nero
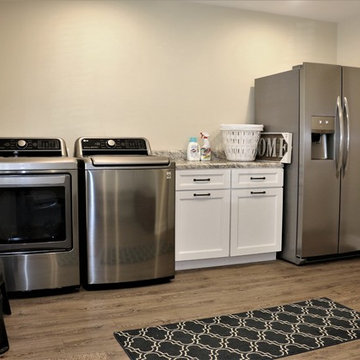
Garage turned into Beautiful Mud Room with extra storage
Foto di un ingresso con anticamera chic di medie dimensioni con pareti gialle, pavimento in legno massello medio, una porta a pivot, una porta bianca e pavimento grigio
Foto di un ingresso con anticamera chic di medie dimensioni con pareti gialle, pavimento in legno massello medio, una porta a pivot, una porta bianca e pavimento grigio
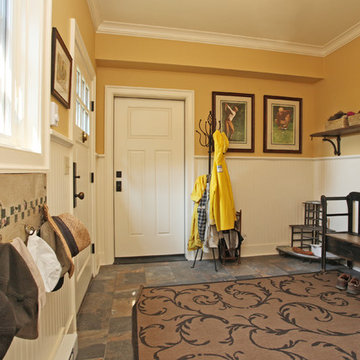
Esempio di un ingresso con anticamera country con pareti gialle, parquet scuro, una porta bianca e una porta a pivot
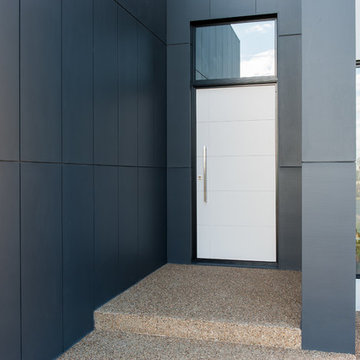
Rhys Leslie Photography
Ispirazione per una porta d'ingresso moderna di medie dimensioni con pareti grigie, pavimento in cemento, una porta a pivot e una porta bianca
Ispirazione per una porta d'ingresso moderna di medie dimensioni con pareti grigie, pavimento in cemento, una porta a pivot e una porta bianca
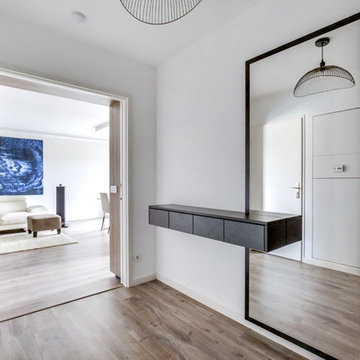
Vue de l'entrée.
Meuble d'entrée miroir avec console vide-poches.
Foto di un ingresso minimal di medie dimensioni con pareti bianche, pavimento in laminato, una porta a pivot, una porta bianca e pavimento beige
Foto di un ingresso minimal di medie dimensioni con pareti bianche, pavimento in laminato, una porta a pivot, una porta bianca e pavimento beige
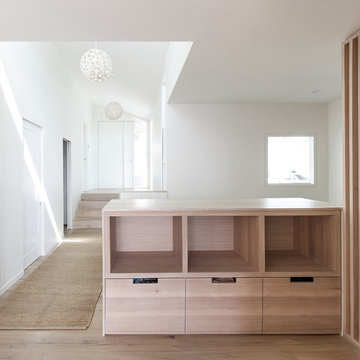
Peter Mathew
Idee per un corridoio design di medie dimensioni con pareti bianche, parquet chiaro, una porta a pivot e una porta bianca
Idee per un corridoio design di medie dimensioni con pareti bianche, parquet chiaro, una porta a pivot e una porta bianca
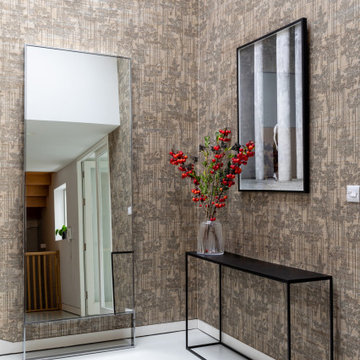
The entrance of this home required a bold statement, and the addition of a strong textured wallpaper delivered the desired impact. The delicate drawings of trees bring an element of nature into the home, providing a calming first impression.
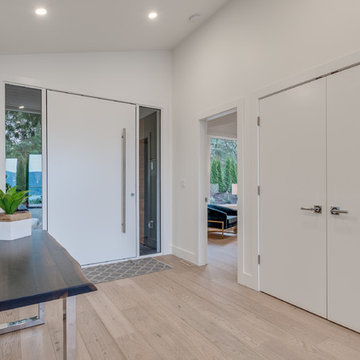
Foto di una porta d'ingresso moderna con pareti bianche, parquet chiaro, una porta a pivot e una porta bianca
378 Foto di ingressi e corridoi con una porta a pivot e una porta bianca
3