2.558 Foto di ingressi e corridoi con una porta a due ante
Filtra anche per:
Budget
Ordina per:Popolari oggi
21 - 40 di 2.558 foto
1 di 3
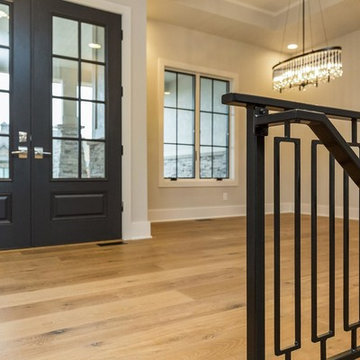
Immagine di una porta d'ingresso chic di medie dimensioni con pareti grigie, parquet chiaro, una porta a due ante e una porta blu
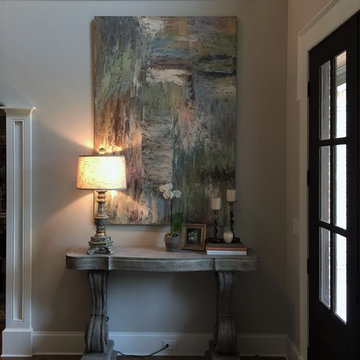
Foyer entry with double doors, extra detail on trim with a shoulder casing, plinth blocks, columns separating dining room, paneled trim breaking up the large two story space.
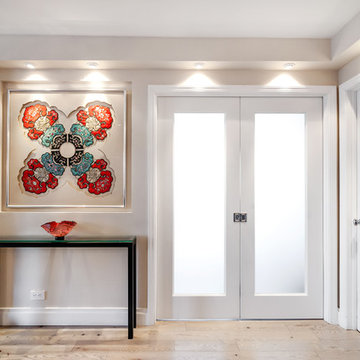
Entry Way
Photo: Elizabeth Dooley
Esempio di un ingresso tradizionale di medie dimensioni con parquet chiaro, una porta a due ante, pareti grigie e una porta in vetro
Esempio di un ingresso tradizionale di medie dimensioni con parquet chiaro, una porta a due ante, pareti grigie e una porta in vetro
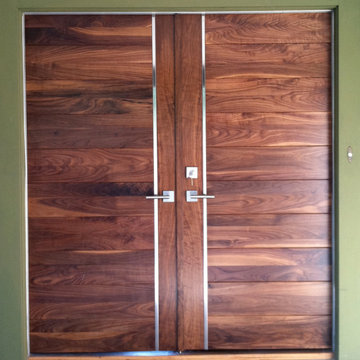
Walnut V Grooved Panels with Stainless Strip
Ispirazione per una grande porta d'ingresso design con pareti verdi, parquet chiaro, una porta a due ante e una porta in legno bruno
Ispirazione per una grande porta d'ingresso design con pareti verdi, parquet chiaro, una porta a due ante e una porta in legno bruno
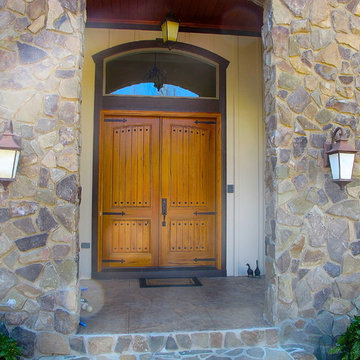
Jeanne Morcom
Ispirazione per una porta d'ingresso chic di medie dimensioni con una porta a due ante e una porta in legno bruno
Ispirazione per una porta d'ingresso chic di medie dimensioni con una porta a due ante e una porta in legno bruno
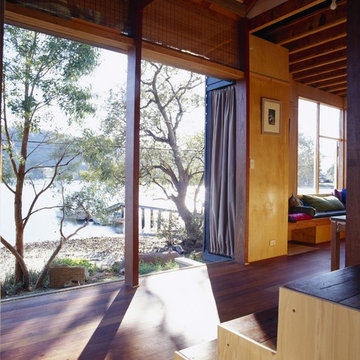
Scrounged doors repurposed & re-glued slide completely out of sight to co-opt a little used public path as a living space. Real materials with real feel include recycled floorboards, demolition yard posts & scrounged jetty timbers from nearby. Bamboo blinds from a supermarket were cut & regaled on site for a tropical feel with practical ventilation effect. An upturned cast iron bath awaits re-use - that was interesting to get across the bay. Water access only.
All photographs Brett Boardman
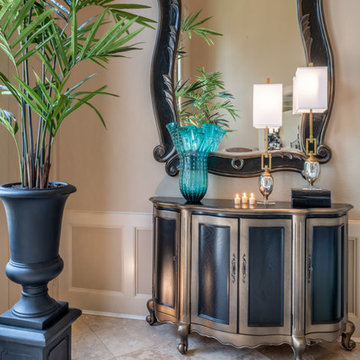
Grand, timeless and definitely captivating. the stair-runner provides moment without being too busy and the grand chandelier lets guests know they are in for a luxurious treat ahead. Pops of teal make the eye jump around the room with excitement too!
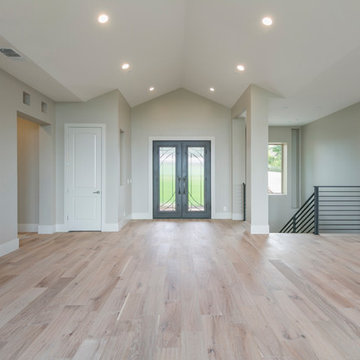
Esempio di un ingresso contemporaneo di medie dimensioni con pareti grigie, parquet chiaro, una porta a due ante, una porta marrone e pavimento beige
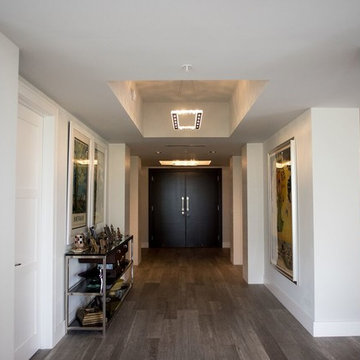
Foto di un grande corridoio chic con pareti bianche, pavimento in legno massello medio, una porta a due ante, una porta nera e pavimento grigio
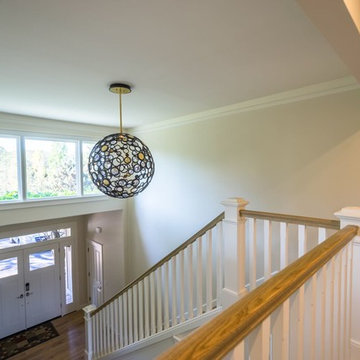
The same stairs seen from the top landing, with a modern light fixture floating above an elegant, new entry door system.
Immagine di un grande corridoio tradizionale con pareti bianche, parquet chiaro, una porta a due ante e una porta bianca
Immagine di un grande corridoio tradizionale con pareti bianche, parquet chiaro, una porta a due ante e una porta bianca
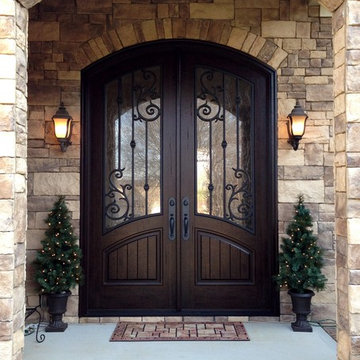
Masterpiece Doors & Shutters
Eyebrow Radius Top - Orleans Panel Design - Winterlake Glass - Finished in Rustic Distressed Walnut www.masterpiecedoors.com 678-894-1450

This Ohana model ATU tiny home is contemporary and sleek, cladded in cedar and metal. The slanted roof and clean straight lines keep this 8x28' tiny home on wheels looking sharp in any location, even enveloped in jungle. Cedar wood siding and metal are the perfect protectant to the elements, which is great because this Ohana model in rainy Pune, Hawaii and also right on the ocean.
A natural mix of wood tones with dark greens and metals keep the theme grounded with an earthiness.
Theres a sliding glass door and also another glass entry door across from it, opening up the center of this otherwise long and narrow runway. The living space is fully equipped with entertainment and comfortable seating with plenty of storage built into the seating. The window nook/ bump-out is also wall-mounted ladder access to the second loft.
The stairs up to the main sleeping loft double as a bookshelf and seamlessly integrate into the very custom kitchen cabinets that house appliances, pull-out pantry, closet space, and drawers (including toe-kick drawers).
A granite countertop slab extends thicker than usual down the front edge and also up the wall and seamlessly cases the windowsill.
The bathroom is clean and polished but not without color! A floating vanity and a floating toilet keep the floor feeling open and created a very easy space to clean! The shower had a glass partition with one side left open- a walk-in shower in a tiny home. The floor is tiled in slate and there are engineered hardwood flooring throughout.
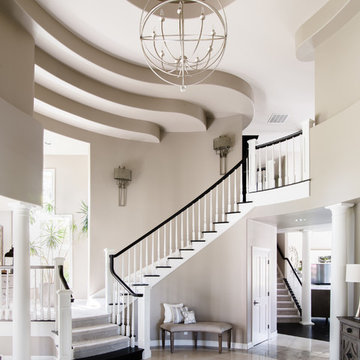
Entry features a large Solaris Chandelier along with a curved bench that follows the lines of the stairway wall. Metal Wall Sconces provide a glow above the stairs.
John Bradley Photography
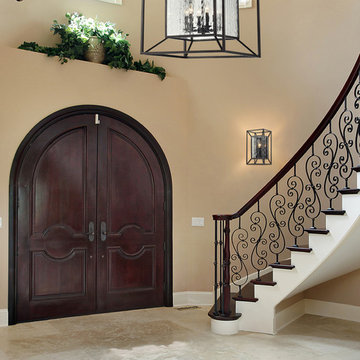
The Cubix collection features an exciting "cube in cube" design, with the outer cube suspending the inner cube of clear water glass panels that are the centerpiece of the design. The complimenting, oiled bronze finish is adaptable to a variety of style settings.
Measurements and Information:
Width 24"
Height 24"
Includes stems for hanging height adjustment
6 Lights
Accommodates 60 watt (max.) candelabra base bulbs (Not included)
Oiled Bronze finish
Clear Water glass

Clean and bright for a space where you can clear your mind and relax. Unique knots bring life and intrigue to this tranquil maple design. With the Modin Collection, we have raised the bar on luxury vinyl plank. The result is a new standard in resilient flooring. Modin offers true embossed in register texture, a low sheen level, a rigid SPC core, an industry-leading wear layer, and so much more.
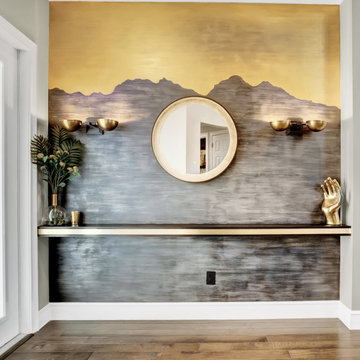
Everything and entry should be
Ispirazione per una porta d'ingresso chic di medie dimensioni con pareti nere, parquet chiaro, una porta a due ante, una porta bianca e pavimento grigio
Ispirazione per una porta d'ingresso chic di medie dimensioni con pareti nere, parquet chiaro, una porta a due ante, una porta bianca e pavimento grigio

L'entrée de cette appartement était un peu "glaciale" (toute blanche avec des spots)... Et s'ouvrait directement sur le salon. Nous l'avons égayée d'un rouge acidulé, de jolies poignées dorées et d'un chêne chaleureux au niveau des bancs coffres et du claustra qui permet à présent de créer un SAS.
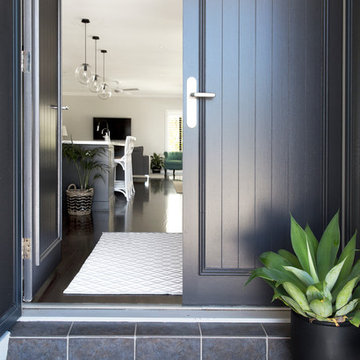
Interior Design by Donna Guyler Design
Foto di una piccola porta d'ingresso minimal con pareti grigie, parquet scuro, una porta a due ante e una porta nera
Foto di una piccola porta d'ingresso minimal con pareti grigie, parquet scuro, una porta a due ante e una porta nera

Immagine di un ingresso country di medie dimensioni con pareti bianche, parquet scuro, una porta a due ante, una porta nera, pavimento marrone e travi a vista

Esempio di un grande ingresso tradizionale con pareti grigie, pavimento in gres porcellanato, una porta a due ante, una porta nera, soffitto in legno e pareti in mattoni
2.558 Foto di ingressi e corridoi con una porta a due ante
2