990 Foto di ingressi e corridoi con una porta a due ante e una porta marrone
Filtra anche per:
Budget
Ordina per:Popolari oggi
141 - 160 di 990 foto
1 di 3
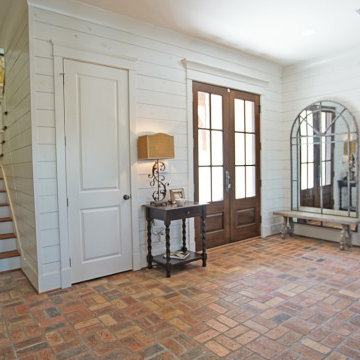
The living room has white ship lap walls and split brick floors. There are french doors leading to a porch overlooking the water. There is wood flooring matching the stained wooden columns and beams. There is a sliding wooden barn door to add to the rustic appeal of the room. Designed by Bob Chatham Custom Home Design and build by Phillip Vlahos of VDT Construction.
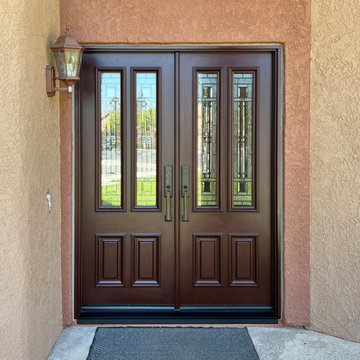
These custom made fiberglass doors will last a lifetime!
Immagine di un ingresso o corridoio chic con una porta a due ante e una porta marrone
Immagine di un ingresso o corridoio chic con una porta a due ante e una porta marrone
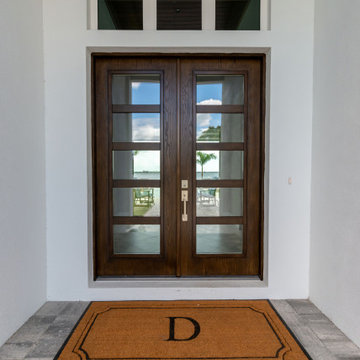
Talk about a front entryway!
Esempio di una grande porta d'ingresso minimalista con pareti grigie, una porta marrone, una porta a due ante e pavimento grigio
Esempio di una grande porta d'ingresso minimalista con pareti grigie, una porta marrone, una porta a due ante e pavimento grigio
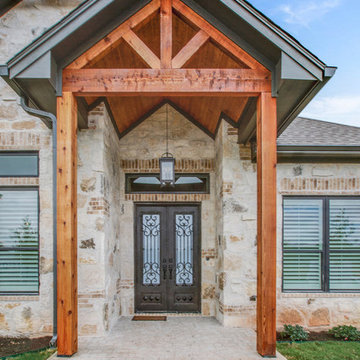
Ispirazione per una porta d'ingresso stile rurale con pareti beige, una porta a due ante, una porta marrone e pavimento beige
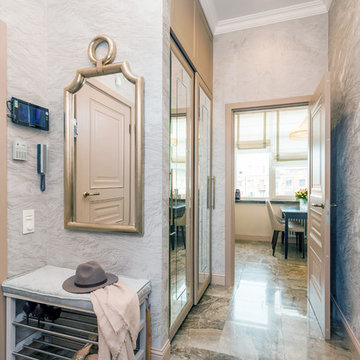
Алексей Казачок
Ispirazione per una piccola porta d'ingresso tradizionale con pareti grigie, pavimento in gres porcellanato, una porta a due ante, una porta marrone e pavimento marrone
Ispirazione per una piccola porta d'ingresso tradizionale con pareti grigie, pavimento in gres porcellanato, una porta a due ante, una porta marrone e pavimento marrone
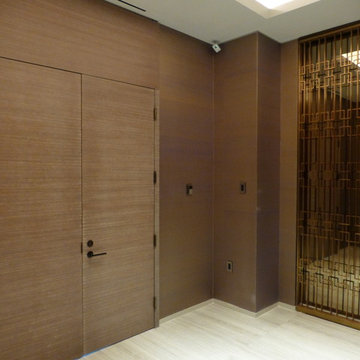
Lock Down System & Surveillance for high-rise Penthouse in Hollywood, Florida.
Twelve Network Video Cameras for surveillance on a Penthouse, Electric Deadbolts at all entry points and accessible remotely, Wireless Doorbells & Chimes
V. Gonzalo Martinez
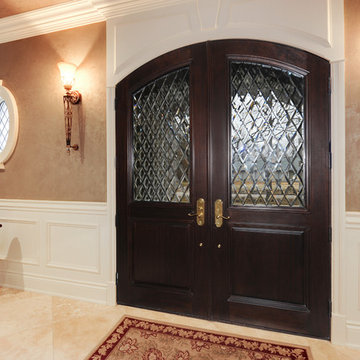
Custom Mahogany Entry Double Door by Glenview Doors.
Esempio di un ingresso o corridoio con una porta a due ante e una porta marrone
Esempio di un ingresso o corridoio con una porta a due ante e una porta marrone

We love this stone detail and the vaulted ceilings, the double doors, and the custom chandelier.
Immagine di un ampio ingresso stile rurale con pareti multicolore, parquet scuro, una porta a due ante, una porta marrone, pavimento multicolore, soffitto in perlinato e pareti in mattoni
Immagine di un ampio ingresso stile rurale con pareti multicolore, parquet scuro, una porta a due ante, una porta marrone, pavimento multicolore, soffitto in perlinato e pareti in mattoni
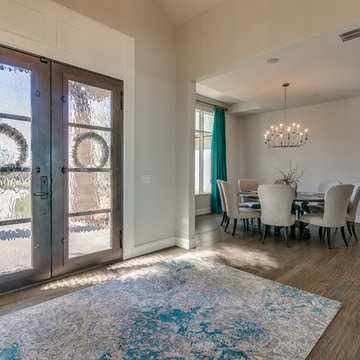
Flow Photography
Immagine di un grande ingresso country con pareti beige, parquet chiaro, una porta a due ante, una porta marrone e pavimento grigio
Immagine di un grande ingresso country con pareti beige, parquet chiaro, una porta a due ante, una porta marrone e pavimento grigio
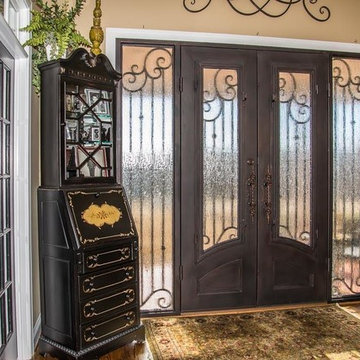
Esempio di un ingresso chic di medie dimensioni con pareti bianche, pavimento in mattoni, una porta a due ante e una porta marrone
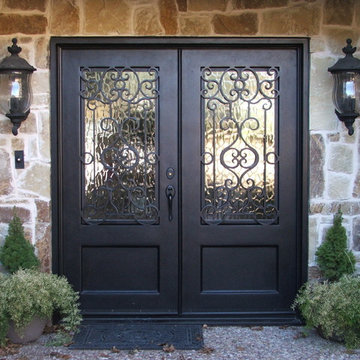
Wrought iron doors were added to this West Plano home built in the 1980's. The brick exterior was also replaced by stone, creating an updated and inviting look.
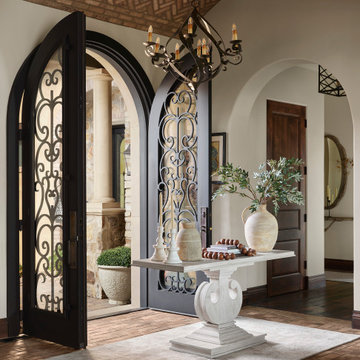
Ispirazione per un ingresso o corridoio con pavimento in mattoni, una porta a due ante, una porta marrone, soffitto a volta e pareti in mattoni
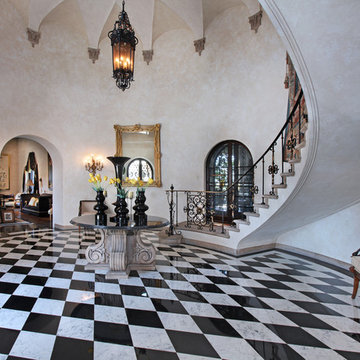
Photography: Jeri Koegel
Ispirazione per un ampio ingresso chic con pavimento in marmo, una porta a due ante e una porta marrone
Ispirazione per un ampio ingresso chic con pavimento in marmo, una porta a due ante e una porta marrone

Idee per una porta d'ingresso country di medie dimensioni con pareti bianche, pavimento in legno verniciato, una porta a due ante, una porta marrone, pavimento marrone, travi a vista e pareti in perlinato
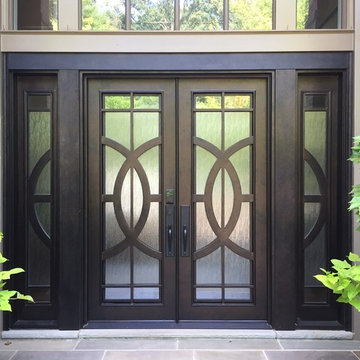
A door is in the details. This homeowner had a vision for the extraordinary with modern design details and scrolls. Finished in Dark Bronze, this luxe entryway is stunning.
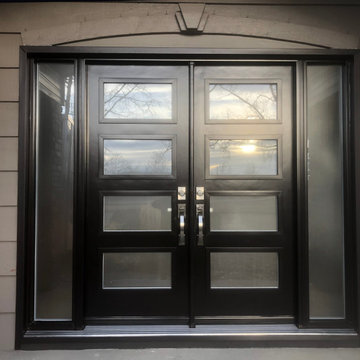
North Star Belmont Smooth Double Entry Door with Two Steel Mark Sidelites, with Mistlite Glass Inserts, Exterior Colour Espresso, Interior Colour Blue White. (21-3201)
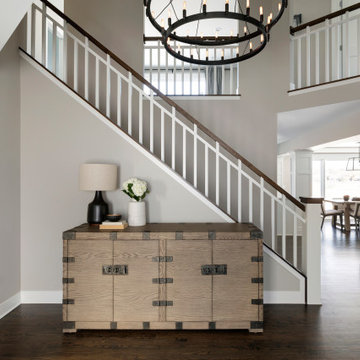
Ispirazione per un ingresso classico di medie dimensioni con pareti beige, parquet scuro, una porta a due ante, una porta marrone e pavimento marrone
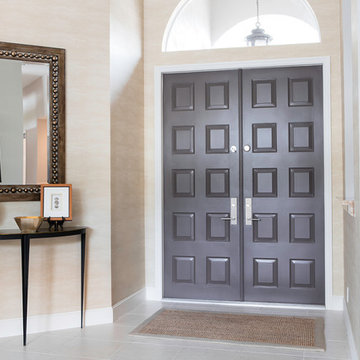
Nicole Pereira Photography
Idee per un piccolo ingresso tradizionale con pareti con effetto metallico, pavimento in gres porcellanato, una porta a due ante, una porta marrone e pavimento bianco
Idee per un piccolo ingresso tradizionale con pareti con effetto metallico, pavimento in gres porcellanato, una porta a due ante, una porta marrone e pavimento bianco
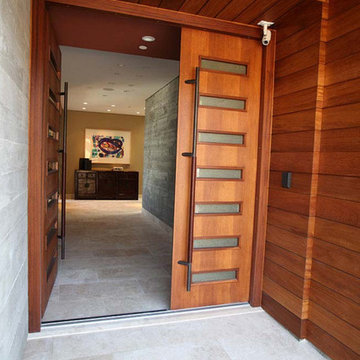
This home features concrete interior and exterior walls, giving it a chic modern look. The Interior concrete walls were given a wood texture giving it a one of a kind look.
We are responsible for all concrete work seen. This includes the entire concrete structure of the home, including the interior walls, stairs and fire places. We are also responsible for the structural concrete and the installation of custom concrete caissons into bed rock to ensure a solid foundation as this home sits over the water. All interior furnishing was done by a professional after we completed the construction of the home.
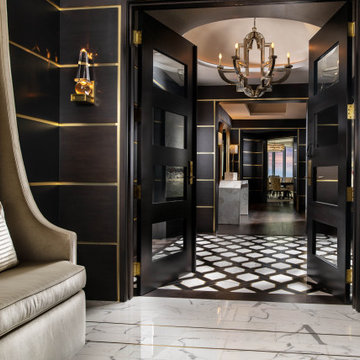
-Renovation of waterfront high-rise residence
-To contrast with sunny environment and light pallet typical of beach homes, we darken and create drama in the elevator lobby, foyer and gallery
-For visual unity, the three contiguous passageways employ coffee-stained wood walls accented with horizontal brass bands, but they're differentiated using unique floors and ceilings
-We design and fabricate glass paneled, double entry doors in unit’s innermost area, the elevator lobby, making doors fire-rated to satisfy necessary codes
-Doors eight glass panels allow natural light to filter from outdoors into core of the building
990 Foto di ingressi e corridoi con una porta a due ante e una porta marrone
8