665 Foto di ingressi e corridoi con una porta a due ante e una porta in legno chiaro
Filtra anche per:
Budget
Ordina per:Popolari oggi
141 - 160 di 665 foto
1 di 3
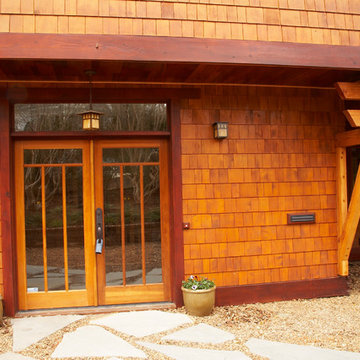
natural materials. pebble, stone cedar fir
Immagine di un ingresso stile americano con pavimento in ardesia, una porta a due ante e una porta in legno chiaro
Immagine di un ingresso stile americano con pavimento in ardesia, una porta a due ante e una porta in legno chiaro
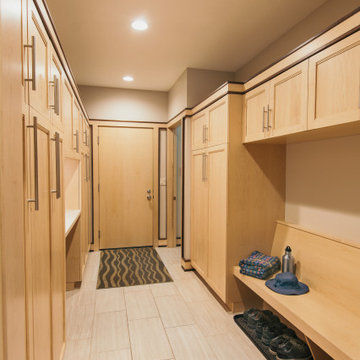
Custom Cabinetry
Foto di un grande ingresso con anticamera design con pavimento con piastrelle in ceramica, una porta a due ante, una porta in legno chiaro, pavimento bianco e pareti beige
Foto di un grande ingresso con anticamera design con pavimento con piastrelle in ceramica, una porta a due ante, una porta in legno chiaro, pavimento bianco e pareti beige
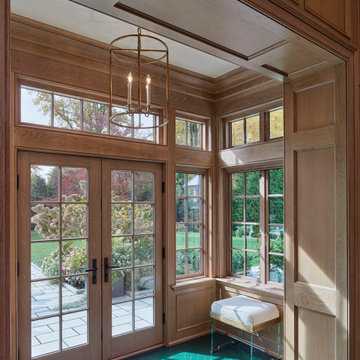
Idee per un grande ingresso con vestibolo bohémian con pareti marroni, pavimento con piastrelle in ceramica, una porta a due ante, una porta in legno chiaro, pavimento turchese e soffitto a cassettoni
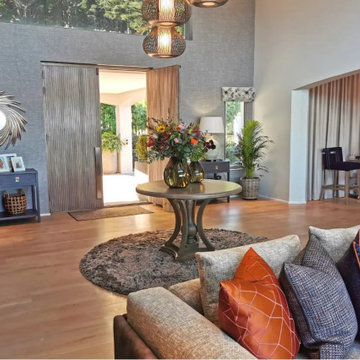
Once you step into the entrance at our Ruyteplaats project, you are immediately drawn towards the sprawling views across Hout Bay and the ocean below.
Cheryl wanted this space to feel warm and inviting, pulling you in towards the areas that lie beyond, by designing bespoke items with lots of rich woods, texture and a colour palette of Neutrals, Deep Blue Jewel tones and rich Tans.
The double volume entrance area called for bold light fittings in the form of 3 x Black pendants which hang at various heights, never detracting from the views ahead.
A gorgeous, round, bespoke flower table with hand carved detailing on the base, holds hand blown glass vases with a colourful array of fresh flowers, which welcomes one and causes one to pause here and take a breath, before taking in the rest of the open plan space.
Two bespoke custom designed consol tables flank the striking front door.
Cheryl loves layering with textures to create depth, and the wall paper used on these walls have just the right amount of tactility to add more interest.
Plants in wicker baskets gives life to any space, and the custom designed screen behind the plants seperate the Library from the Entrance Hall, giving the Library a bit of privacy but still allowing maximum light in this space.
It’s all in the details, always and in all ways.
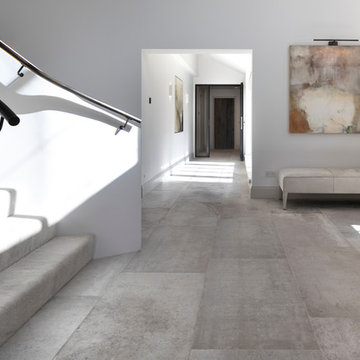
The newly designed and created Entrance Hallway which sees stunning Janey Butler Interiors design and style throughout this Llama Group Luxury Home Project . With stunning 188 bronze bud LED chandelier, bespoke metal doors with antique glass. Double bespoke Oak doors and windows. Newly created curved elegant staircase with bespoke bronze handrail designed by Llama Architects.
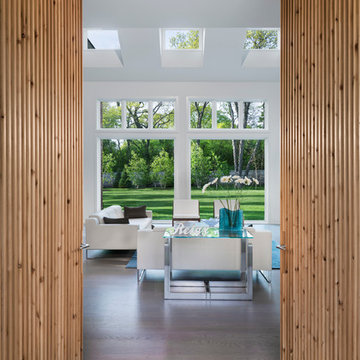
On the exterior, the desire was to weave the home into the fabric of the community, all while paying special attention to meld the footprint of the house into a workable clean, open, and spacious interior free of clutter and saturated in natural light to meet the owner’s simple but yet tasteful lifestyle. The utilization of natural light all while bringing nature’s canvas into the spaces provides a sense of harmony.
Light, shadow and texture bathe each space creating atmosphere, always changing, and blurring the boundaries between the indoor and outdoor space. Color abounds as nature paints the walls. Though they are all white hues of the spectrum, the natural light saturates and glows, all while being reflected off of the beautiful forms and surfaces. Total emersion of the senses engulf the user, greeting them with an ever changing environment.
Style gives way to natural beauty and the home is neither of the past or future, rather it lives in the moment. Stable, grounded and unpretentious the home is understated yet powerful. The environment encourages exploration and an awakening of inner being dispelling convention and accepted norms.
The home encourages mediation embracing principals associated with silent illumination.
If there was one factor above all that guided the design it would be found in a word, truth.
Experience the delight of the creator and enjoy these photos.
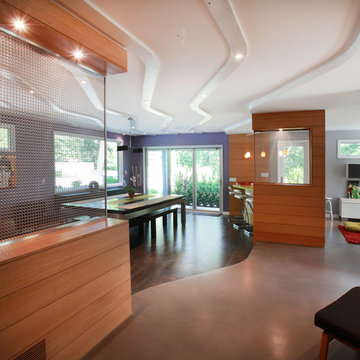
“Compelling.” That’s how one of our judges characterized this stair, which manages to embody both reassuring solidity and airy weightlessness. Architect Mahdad Saniee specified beefy maple treads—each laminated from two boards, to resist twisting and cupping—and supported them at the wall with hidden steel hangers. “We wanted to make them look like they are floating,” he says, “so they sit away from the wall by about half an inch.” The stainless steel rods that seem to pierce the treads’ opposite ends are, in fact, joined by threaded couplings hidden within the thickness of the wood. The result is an assembly whose stiffness underfoot defies expectation, Saniee says. “It feels very solid, much more solid than average stairs.” With the rods working in tension from above and compression below, “it’s very hard for those pieces of wood to move.”
The interplay of wood and steel makes abstract reference to a Steinway concert grand, Saniee notes. “It’s taking elements of a piano and playing with them.” A gently curved soffit in the ceiling reinforces the visual rhyme. The jury admired the effect but was equally impressed with the technical acumen required to achieve it. “The rhythm established by the vertical rods sets up a rigorous discipline that works with the intricacies of stair dimensions,” observed one judge. “That’s really hard to do.”
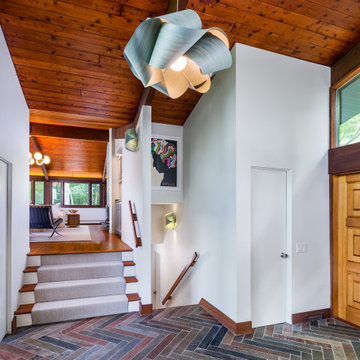
Immagine di un ingresso moderno con pareti bianche, una porta a due ante, una porta in legno chiaro, pavimento multicolore e travi a vista
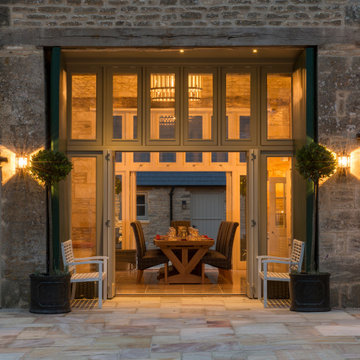
Dining room view from the courtyard terrace. Several instances of outdoor lighting from the two wall-mounted and smaller downlight sources brightening the area.
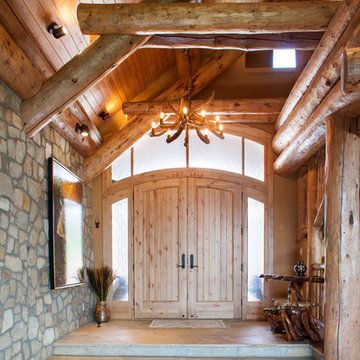
Immagine di una grande porta d'ingresso stile rurale con pareti beige, una porta a due ante e una porta in legno chiaro
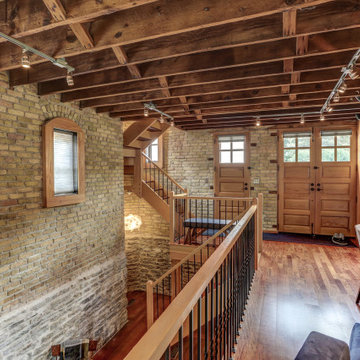
Idee per un piccolo corridoio stile rurale con pareti marroni, pavimento in legno massello medio, una porta a due ante, una porta in legno chiaro e pavimento marrone
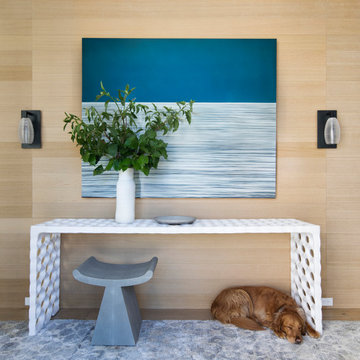
Ann Lowengart Interiors took a dated Lafayette Tuscan-inspired villa and transformed it into a timeless Californian ranch. The 5,045 Sq. Ft gated estate sited on 2.8-acres boasts panoramic views of Mt. Diablo, Briones Regional Park, and surrounding hills. Ann Lowengart dressed the modern interiors in a cool color palette punctuated by moody blues and Hermès orange that are casually elegant for a family with tween children and several animals. Unique to the residence is an indigo-walled library complete with a hidden bar for the adults to imbibe in.
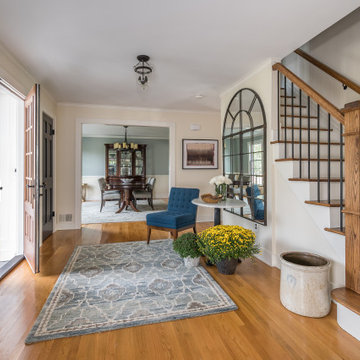
This remodeled entry foyer by Galaxy Building features a refinished staircase with new metal spindles. The new, wider front door opens to a new covered portico. In House Photography
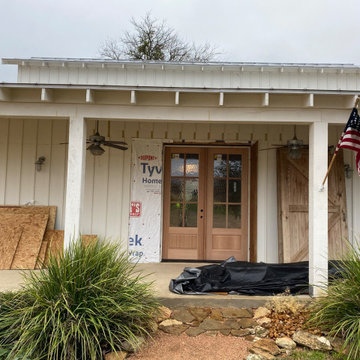
New front doors on the barn conversion.
Idee per un ingresso o corridoio country con una porta a due ante, una porta in legno chiaro e pareti in perlinato
Idee per un ingresso o corridoio country con una porta a due ante, una porta in legno chiaro e pareti in perlinato
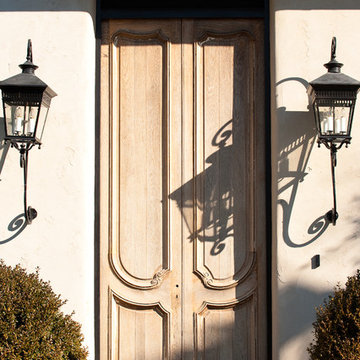
Natural Wood, French Country Front Door in a Stucco Wall with Lanterns
Immagine di una porta d'ingresso tradizionale di medie dimensioni con pareti beige, una porta a due ante e una porta in legno chiaro
Immagine di una porta d'ingresso tradizionale di medie dimensioni con pareti beige, una porta a due ante e una porta in legno chiaro
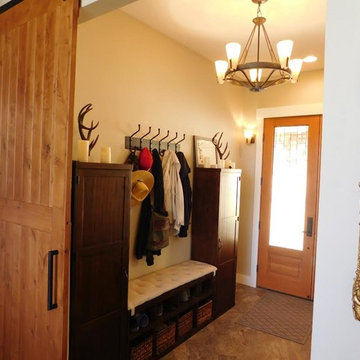
Immagine di un piccolo ingresso con anticamera country con pareti beige, pavimento con piastrelle in ceramica, una porta a due ante, una porta in legno chiaro e pavimento beige
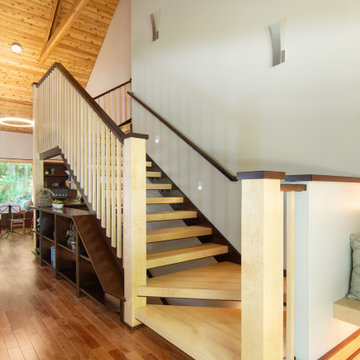
Open concept foyer, with built-in bookcases acting as a rail around the stairs to the basement
Immagine di un grande ingresso design con pareti verdi, pavimento in legno massello medio, una porta a due ante, una porta in legno chiaro, pavimento marrone, soffitto a volta e pareti in legno
Immagine di un grande ingresso design con pareti verdi, pavimento in legno massello medio, una porta a due ante, una porta in legno chiaro, pavimento marrone, soffitto a volta e pareti in legno
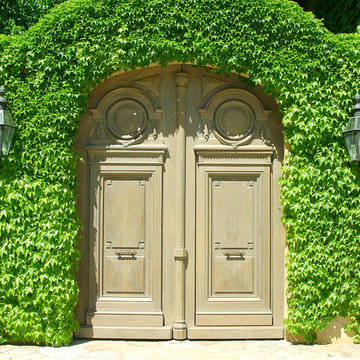
Oak entry doors in the 17th century Parisian style
Ispirazione per una grande porta d'ingresso chic con una porta a due ante e una porta in legno chiaro
Ispirazione per una grande porta d'ingresso chic con una porta a due ante e una porta in legno chiaro
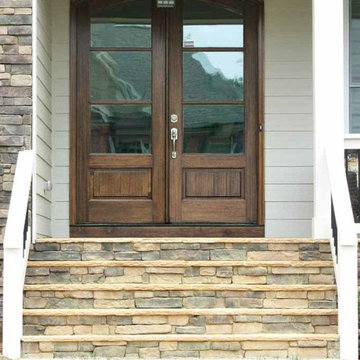
GLASS: Clear Beveled Low E
TIMBER: Mahogany
DOUBLE DOOR: 5'0", 5'4". 6'0" x 6'8" x 1 3/4"
LEAD TIME: 2-3 weeks
Ispirazione per una porta d'ingresso tradizionale di medie dimensioni con pareti marroni, una porta a due ante e una porta in legno chiaro
Ispirazione per una porta d'ingresso tradizionale di medie dimensioni con pareti marroni, una porta a due ante e una porta in legno chiaro
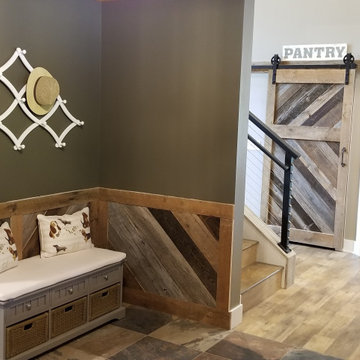
Reclaimed Wood Wainscot
Esempio di un ingresso o corridoio stile rurale con pavimento in ardesia, una porta a due ante, una porta in legno chiaro e pavimento multicolore
Esempio di un ingresso o corridoio stile rurale con pavimento in ardesia, una porta a due ante, una porta in legno chiaro e pavimento multicolore
665 Foto di ingressi e corridoi con una porta a due ante e una porta in legno chiaro
8