1.655 Foto di ingressi e corridoi con travi a vista
Filtra anche per:
Budget
Ordina per:Popolari oggi
41 - 60 di 1.655 foto
1 di 3

Custom front entryway of home with pavers, rustic wood, shutters, garden boxes and pavers.
Esempio di una porta d'ingresso stile rurale di medie dimensioni con pareti beige, parquet scuro, una porta singola, una porta rossa, pavimento marrone e travi a vista
Esempio di una porta d'ingresso stile rurale di medie dimensioni con pareti beige, parquet scuro, una porta singola, una porta rossa, pavimento marrone e travi a vista
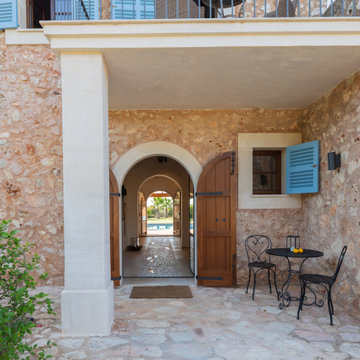
Esempio di una porta d'ingresso mediterranea di medie dimensioni con pareti beige, pavimento in travertino, una porta a due ante, una porta in vetro, pavimento beige e travi a vista
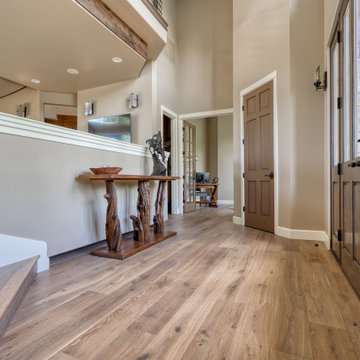
Orris, Maple, from the True Hardwood Commercial Flooring Collection by Hallmark FloorsOrris Maple Hardwood Floors from the True Hardwood Flooring Collection by Hallmark Floors. True Hardwood Flooring where the color goes throughout the surface layer without using stains or dyes.True Orris Maple room by Hallmark FloorsOrris Maple Hardwood Floors from the True Hardwood Flooring Collection by Hallmark Floors. True Hardwood Flooring where the color goes throughout the surface layer without using stains or dyes.True Collection by Hallmark Floors Orris MapleOrris Maple Hardwood Floors from the True Hardwood Flooring Collection by Hallmark Floors. True Hardwood Flooring where the color goes throughout the surface layer without using stains or dyes.Orris, Maple, from the True Hardwood Commercial Flooring Collection by Hallmark FloorsOrris Maple Hardwood Floors from the True Hardwood Flooring Collection by Hallmark Floors. True Hardwood Flooring where the color goes throughout the surface layer without using stains or dyes.
Orris Maple Hardwood Floors from the True Hardwood Flooring Collection by Hallmark Floors. True Hardwood Flooring where the color goes throughout the surface layer without using stains or dyes.
True Orris Maple room by Hallmark Floors
Orris Maple Hardwood Floors from the True Hardwood Flooring Collection by Hallmark Floors. True Hardwood Flooring where the color goes throughout the surface layer without using stains or dyes.
True Collection by Hallmark Floors Orris Maple
Orris Maple Hardwood Floors from the True Hardwood Flooring Collection by Hallmark Floors. True Hardwood Flooring where the color goes throughout the surface layer without using stains or dyes.
Orris, Maple, from the True Hardwood Commercial Flooring Collection by Hallmark Floors
Orris Maple Hardwood
The True Difference
Orris Maple Hardwood– Unlike other wood floors, the color and beauty of these are unique, in the True Hardwood flooring collection color goes throughout the surface layer. The results are truly stunning and extraordinarily beautiful, with distinctive features and benefits.
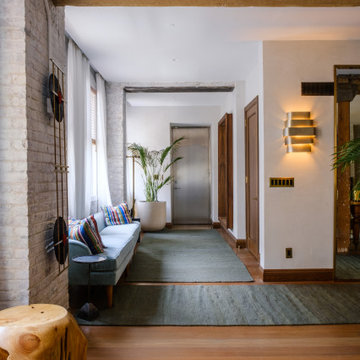
Ispirazione per un grande ingresso o corridoio minimal con pareti bianche, pavimento marrone e travi a vista

Eichler in Marinwood - At the larger scale of the property existed a desire to soften and deepen the engagement between the house and the street frontage. As such, the landscaping palette consists of textures chosen for subtlety and granularity. Spaces are layered by way of planting, diaphanous fencing and lighting. The interior engages the front of the house by the insertion of a floor to ceiling glazing at the dining room.
Jog-in path from street to house maintains a sense of privacy and sequential unveiling of interior/private spaces. This non-atrium model is invested with the best aspects of the iconic eichler configuration without compromise to the sense of order and orientation.
photo: scott hargis
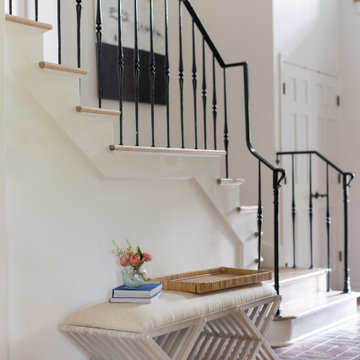
Ispirazione per un ingresso con una porta singola, pareti bianche, parquet chiaro, una porta nera, pavimento marrone e travi a vista
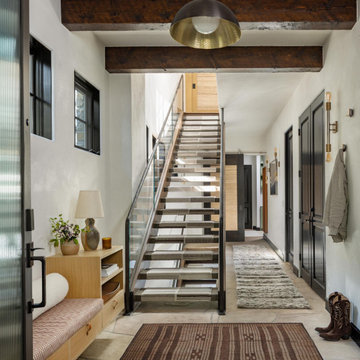
Idee per una porta d'ingresso chic di medie dimensioni con pareti bianche, pavimento in marmo, una porta singola, una porta in vetro e travi a vista
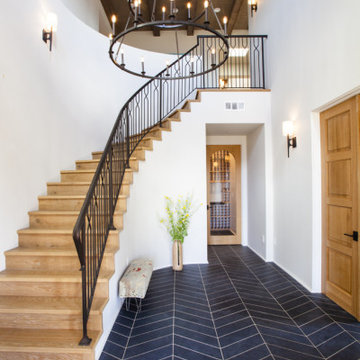
Idee per un grande ingresso o corridoio mediterraneo con pareti bianche, pavimento con piastrelle in ceramica, pavimento grigio e travi a vista

The new owners of this 1974 Post and Beam home originally contacted us for help furnishing their main floor living spaces. But it wasn’t long before these delightfully open minded clients agreed to a much larger project, including a full kitchen renovation. They were looking to personalize their “forever home,” a place where they looked forward to spending time together entertaining friends and family.
In a bold move, we proposed teal cabinetry that tied in beautifully with their ocean and mountain views and suggested covering the original cedar plank ceilings with white shiplap to allow for improved lighting in the ceilings. We also added a full height panelled wall creating a proper front entrance and closing off part of the kitchen while still keeping the space open for entertaining. Finally, we curated a selection of custom designed wood and upholstered furniture for their open concept living spaces and moody home theatre room beyond.
This project is a Top 5 Finalist for Western Living Magazine's 2021 Home of the Year.

全体を同系統の質感の仕上にする方法もありますが、場所場所で違う設えによる変化を楽しむ家も良いものです。廊下は白のマットな場所で、リビングの扉を開けた瞬間に、木で作られた小屋の方な空間が現れると、わっと感じる場にワクワクします。
Esempio di un ingresso o corridoio nordico di medie dimensioni con pavimento in legno massello medio, pavimento beige, pareti beige, travi a vista e pareti in legno
Esempio di un ingresso o corridoio nordico di medie dimensioni con pavimento in legno massello medio, pavimento beige, pareti beige, travi a vista e pareti in legno
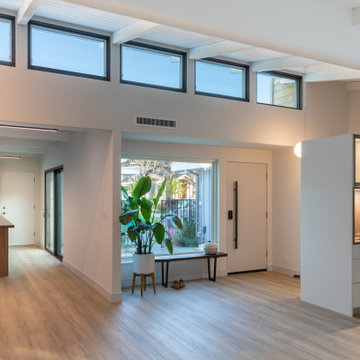
2021 NARI META Gold Award Winner
Idee per un ingresso o corridoio minimalista con pareti bianche, una porta singola, una porta bianca, pavimento marrone e travi a vista
Idee per un ingresso o corridoio minimalista con pareti bianche, una porta singola, una porta bianca, pavimento marrone e travi a vista
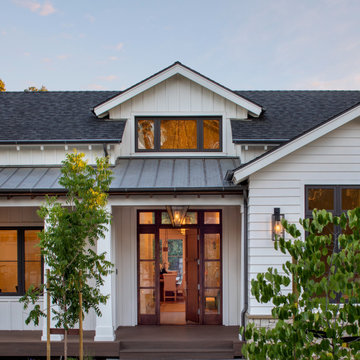
Esempio di una porta d'ingresso country con pareti bianche, parquet scuro, una porta singola, una porta in legno bruno, pavimento marrone e travi a vista

By adding the wall between the Foyer and Family Room, the view to the Family Room is now beautifully framed by the black cased opening. Perforated metal wall scones flank the hallway to the right, which leads to the private bedroom suites. The relocated coat closet provides an end to the new floating fireplace, hearth and built in shelves. On the left, artwork is perfectly lit to lead visitors into the Family Room. Engineered European Oak flooring was installed. The wide plank matte finish compliments the industrial feel of the existing rough cut ceiling beams.

Grand Foyer
Immagine di un ingresso tradizionale di medie dimensioni con pareti bianche, parquet chiaro, una porta a due ante, una porta nera, pavimento beige, travi a vista e carta da parati
Immagine di un ingresso tradizionale di medie dimensioni con pareti bianche, parquet chiaro, una porta a due ante, una porta nera, pavimento beige, travi a vista e carta da parati
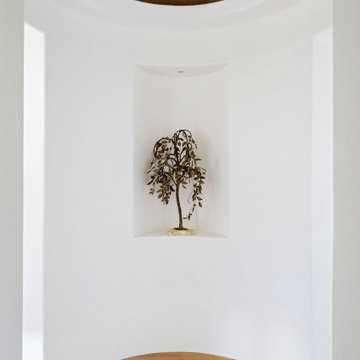
Esempio di un ingresso o corridoio costiero di medie dimensioni con pareti bianche, parquet chiaro, pavimento marrone e travi a vista

exposed beams in foyer tray ceiling with accent lighting
Ispirazione per un ampio ingresso moderno con pareti grigie, pavimento con piastrelle in ceramica, una porta a due ante, una porta nera, pavimento grigio e travi a vista
Ispirazione per un ampio ingresso moderno con pareti grigie, pavimento con piastrelle in ceramica, una porta a due ante, una porta nera, pavimento grigio e travi a vista

Architect: Domain Design Architects
Photography: Joe Belcovson Photography
Immagine di una porta d'ingresso minimalista di medie dimensioni con pareti multicolore, pavimento in legno massello medio, una porta singola, una porta nera, pavimento marrone e travi a vista
Immagine di una porta d'ingresso minimalista di medie dimensioni con pareti multicolore, pavimento in legno massello medio, una porta singola, una porta nera, pavimento marrone e travi a vista

Recuperamos algunas paredes de ladrillo. Nos dan textura a zonas de paso y también nos ayudan a controlar los niveles de humedad y, por tanto, un mayor confort climático.
Creamos una amplia zona de almacenaje en la entrada integrando la puerta corredera del salón y las instalaciones generales de la vivienda.
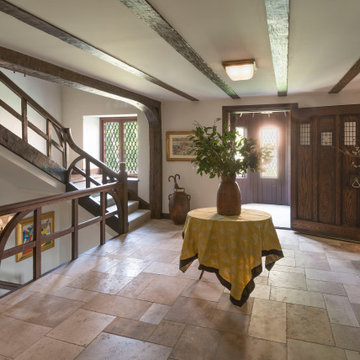
Immagine di un ingresso o corridoio stile marino con pareti beige, una porta singola, una porta in legno scuro, pavimento beige e travi a vista

‘Oh What A Ceiling!’ ingeniously transformed a tired mid-century brick veneer house into a suburban oasis for a multigenerational family. Our clients, Gabby and Peter, came to us with a desire to reimagine their ageing home such that it could better cater to their modern lifestyles, accommodate those of their adult children and grandchildren, and provide a more intimate and meaningful connection with their garden. The renovation would reinvigorate their home and allow them to re-engage with their passions for cooking and sewing, and explore their skills in the garden and workshop.
1.655 Foto di ingressi e corridoi con travi a vista
3