582 Foto di ingressi e corridoi con travi a vista
Filtra anche per:
Budget
Ordina per:Popolari oggi
121 - 140 di 582 foto
1 di 3

View of open air entry courtyard screened by vertical wood slat wall & gate.
Immagine di un grande ingresso con vestibolo minimalista con pavimento in ardesia, una porta singola, una porta in legno bruno, travi a vista e pareti in legno
Immagine di un grande ingresso con vestibolo minimalista con pavimento in ardesia, una porta singola, una porta in legno bruno, travi a vista e pareti in legno

The passage from entry door and garage to interior spaces passes through the internal courtyard walkway, providing breathing room between the outside world and the home. Linked by a timber deck walkway, this space is secure and weather protected, whilst providing the benefits of the natural landscape.
Being built in a flood zone, the walls are required to be single skin construction. Walls are single skin, with timber battens, exterior grade sheeting and polycarbonate panelling. Cabinetry has been minimized to the essential, and power provisions need to be well above the flood line.
With wall and cabinet structure on display, neat construction is essential.
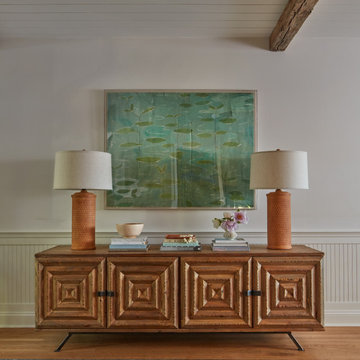
Esempio di un corridoio eclettico di medie dimensioni con parquet chiaro, pavimento marrone, travi a vista e pannellatura
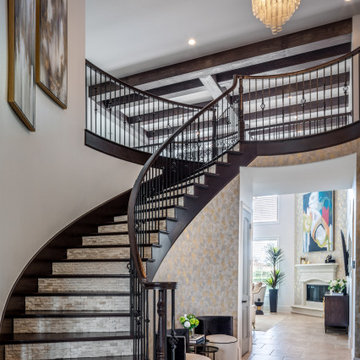
Idee per un grande ingresso moderno con pareti grigie, pavimento con piastrelle in ceramica, una porta a due ante, una porta nera, pavimento beige, travi a vista e carta da parati

Cabana Cottage- Florida Cracker inspired kitchenette and bath house, separated by a dog-trot
Idee per un ingresso o corridoio country di medie dimensioni con pareti marroni, pavimento in legno massello medio, pavimento marrone, travi a vista e pareti in legno
Idee per un ingresso o corridoio country di medie dimensioni con pareti marroni, pavimento in legno massello medio, pavimento marrone, travi a vista e pareti in legno
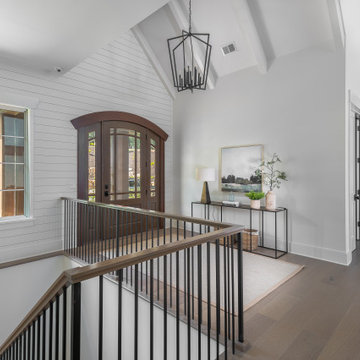
Esempio di un ingresso o corridoio chic con pareti bianche, parquet scuro, una porta singola, una porta in legno bruno, pavimento marrone, travi a vista, soffitto a volta e pareti in perlinato
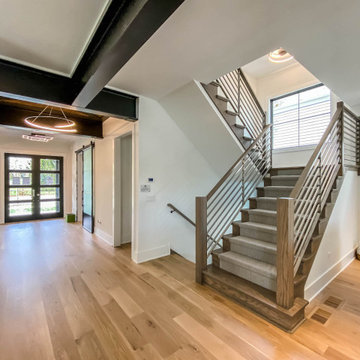
Foto di un ingresso o corridoio industriale di medie dimensioni con pareti bianche, parquet chiaro, travi a vista e pareti in legno
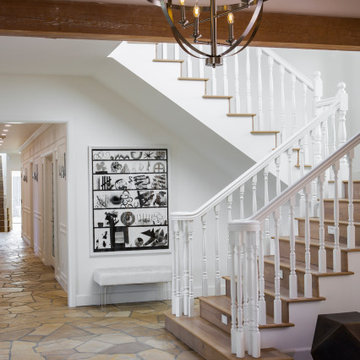
A modern ranch house with original stone tile flooring and exposed beam and wood ceiling, contrasted against freshly painted white staircase and wall molding.

Stunning front entry with custom stair railing.
Ispirazione per un grande ingresso stile americano con pareti bianche, pavimento in vinile, una porta a due ante, una porta in legno bruno, pavimento multicolore, travi a vista e pareti in perlinato
Ispirazione per un grande ingresso stile americano con pareti bianche, pavimento in vinile, una porta a due ante, una porta in legno bruno, pavimento multicolore, travi a vista e pareti in perlinato
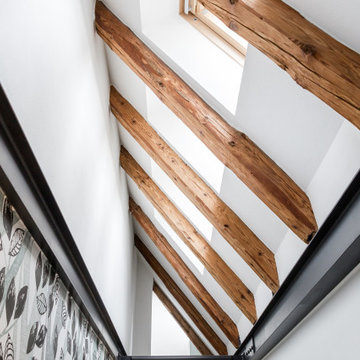
Esempio di un ingresso o corridoio chic con pareti bianche, travi a vista e carta da parati
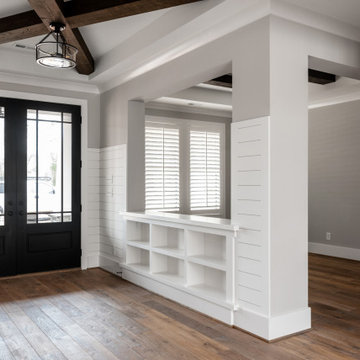
Idee per un ingresso o corridoio american style con pareti beige, pavimento in legno massello medio, una porta a due ante, una porta nera, travi a vista e pareti in perlinato
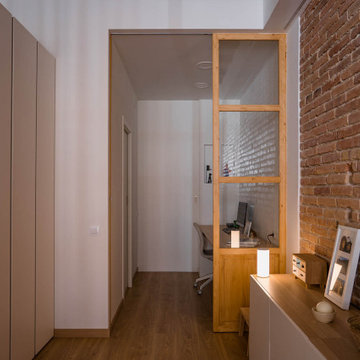
Nos encontramos ante una vivienda en la calle Verdi de geometría alargada y muy compartimentada. El reto está en conseguir que la luz que entra por la fachada principal y el patio de isla inunde todos los espacios de la vivienda que anteriormente quedaban oscuros.
Trabajamos para encontrar una distribución diáfana para que la luz cruce todo el espacio. Aun así, se diseñan dos puertas correderas que permiten separar la zona de día de la de noche cuando se desee, pero que queden totalmente escondidas cuando se quiere todo abierto, desapareciendo por completo.

This home in Napa off Silverado was rebuilt after burning down in the 2017 fires. Architect David Rulon, a former associate of Howard Backen, known for this Napa Valley industrial modern farmhouse style. Composed in mostly a neutral palette, the bones of this house are bathed in diffused natural light pouring in through the clerestory windows. Beautiful textures and the layering of pattern with a mix of materials add drama to a neutral backdrop. The homeowners are pleased with their open floor plan and fluid seating areas, which allow them to entertain large gatherings. The result is an engaging space, a personal sanctuary and a true reflection of it's owners' unique aesthetic.
Inspirational features are metal fireplace surround and book cases as well as Beverage Bar shelving done by Wyatt Studio, painted inset style cabinets by Gamma, moroccan CLE tile backsplash and quartzite countertops.
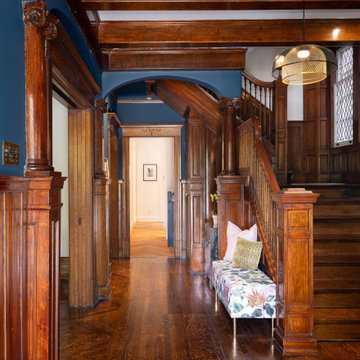
Immagine di un grande ingresso classico con pareti blu, parquet scuro, una porta singola, una porta in legno scuro, pavimento marrone, travi a vista e pareti in legno
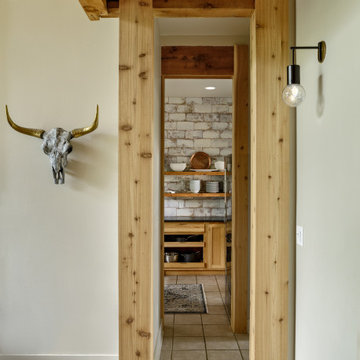
Come on in.
Ispirazione per un ingresso o corridoio boho chic con pavimento con piastrelle in ceramica, pavimento beige, travi a vista e pareti in legno
Ispirazione per un ingresso o corridoio boho chic con pavimento con piastrelle in ceramica, pavimento beige, travi a vista e pareti in legno

土間、玄関は自転車や水槽を置いたり、植物を育てたりできる、多目的なスペースです。
1段上がったリビングの下は床下収納になっています。
写真:西川公朗
Idee per un piccolo corridoio scandinavo con pareti beige, pavimento in cemento, una porta scorrevole, pavimento grigio, travi a vista e pareti in legno
Idee per un piccolo corridoio scandinavo con pareti beige, pavimento in cemento, una porta scorrevole, pavimento grigio, travi a vista e pareti in legno

Tadeo 4909 is a building that takes place in a high-growth zone of the city, seeking out to offer an urban, expressive and custom housing. It consists of 8 two-level lofts, each of which is distinct to the others.
The area where the building is set is highly chaotic in terms of architectural typologies, textures and colors, so it was therefore chosen to generate a building that would constitute itself as the order within the neighborhood’s chaos. For the facade, three types of screens were used: white, satin and light. This achieved a dynamic design that simultaneously allows the most passage of natural light to the various environments while providing the necessary privacy as required by each of the spaces.
Additionally, it was determined to use apparent materials such as concrete and brick, which given their rugged texture contrast with the clearness of the building’s crystal outer structure.
Another guiding idea of the project is to provide proactive and ludic spaces of habitation. The spaces’ distribution is variable. The communal areas and one room are located on the main floor, whereas the main room / studio are located in another level – depending on its location within the building this second level may be either upper or lower.
In order to achieve a total customization, the closets and the kitchens were exclusively designed. Additionally, tubing and handles in bathrooms as well as the kitchen’s range hoods and lights were designed with utmost attention to detail.
Tadeo 4909 is an innovative building that seeks to step out of conventional paradigms, creating spaces that combine industrial aesthetics within an inviting environment.
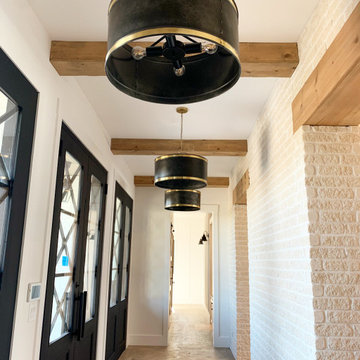
Foto di un grande corridoio country con pareti bianche, pavimento in legno massello medio, una porta a due ante, una porta nera, pavimento marrone, travi a vista e pareti in mattoni
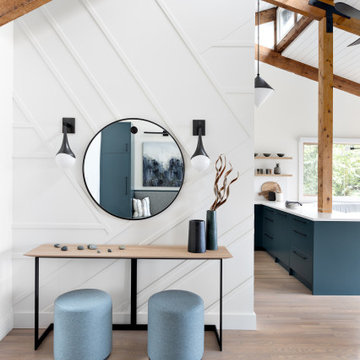
The new owners of this 1974 Post and Beam home originally contacted us for help furnishing their main floor living spaces. But it wasn’t long before these delightfully open minded clients agreed to a much larger project, including a full kitchen renovation. They were looking to personalize their “forever home,” a place where they looked forward to spending time together entertaining friends and family.
In a bold move, we proposed teal cabinetry that tied in beautifully with their ocean and mountain views and suggested covering the original cedar plank ceilings with white shiplap to allow for improved lighting in the ceilings. We also added a full height panelled wall creating a proper front entrance and closing off part of the kitchen while still keeping the space open for entertaining. Finally, we curated a selection of custom designed wood and upholstered furniture for their open concept living spaces and moody home theatre room beyond.
* This project has been featured in Western Living Magazine.
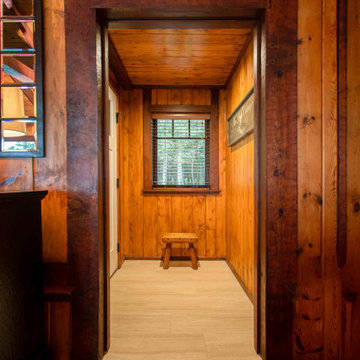
The client came to us to assist with transforming their small family cabin into a year-round residence that would continue the family legacy. The home was originally built by our client’s grandfather so keeping much of the existing interior woodwork and stone masonry fireplace was a must. They did not want to lose the rustic look and the warmth of the pine paneling. The view of Lake Michigan was also to be maintained. It was important to keep the home nestled within its surroundings.
There was a need to update the kitchen, add a laundry & mud room, install insulation, add a heating & cooling system, provide additional bedrooms and more bathrooms. The addition to the home needed to look intentional and provide plenty of room for the entire family to be together. Low maintenance exterior finish materials were used for the siding and trims as well as natural field stones at the base to match the original cabin’s charm.
582 Foto di ingressi e corridoi con travi a vista
7