3.248 Foto di ingressi e corridoi con travi a vista e soffitto in legno
Filtra anche per:
Budget
Ordina per:Popolari oggi
21 - 40 di 3.248 foto
1 di 3

Loft Sitting Area with Built-In Window Seats and Shelves. Custom Wood and Iron Railing, Wood Floors and Ceiling.
Immagine di un piccolo ingresso o corridoio stile rurale con pareti beige, pavimento in legno massello medio, pavimento marrone e soffitto in legno
Immagine di un piccolo ingresso o corridoio stile rurale con pareti beige, pavimento in legno massello medio, pavimento marrone e soffitto in legno
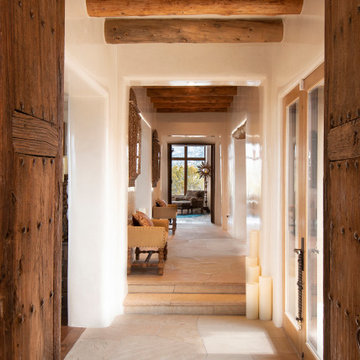
Immagine di un ingresso o corridoio tradizionale con pareti beige, pavimento con piastrelle in ceramica, pavimento beige e travi a vista

Problématique: petit espace 3 portes plus une double porte donnant sur la pièce de vie, Besoin de rangements à chaussures et d'un porte-manteaux.
Mur bleu foncé mat mur et porte donnant de la profondeur, panoramique toit de paris recouvrant la porte des toilettes pour la faire disparaitre, meuble à chaussures blanc et bois tasseaux de pin pour porte manteaux, et tablette sac. Changement des portes classiques blanches vitrées par de très belles portes vitré style atelier en metal et verre. Lustre moderne à 3 éclairages
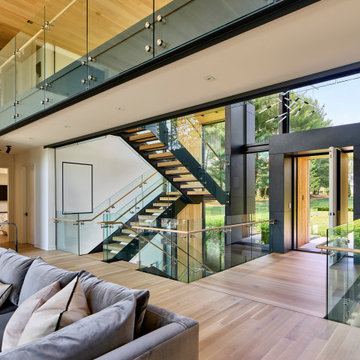
The entryway exists as a bridge over space below, and connects the living room, stair, and the front of the property.
Photography (c) Jeffrey Totaro, 2021

Foto di una grande porta d'ingresso moderna con pareti marroni, pavimento in cemento, una porta a due ante, una porta in vetro, pavimento grigio, soffitto in legno e pareti in legno
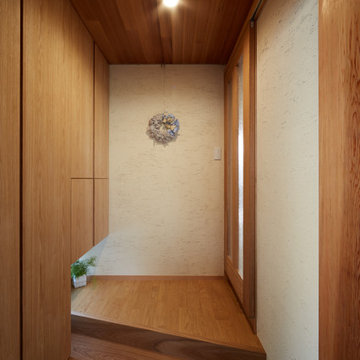
コンパクトに機能する玄関スペース。
左側が下足、コート収納
壁は漆喰
Idee per un piccolo corridoio etnico con pareti beige, parquet chiaro, una porta scorrevole, una porta in legno chiaro, pavimento beige e soffitto in legno
Idee per un piccolo corridoio etnico con pareti beige, parquet chiaro, una porta scorrevole, una porta in legno chiaro, pavimento beige e soffitto in legno
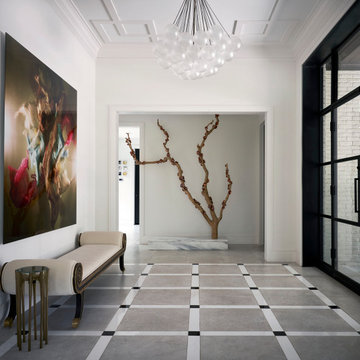
Ispirazione per un ampio ingresso minimalista con pareti bianche, pavimento in gres porcellanato, una porta a due ante, una porta in vetro, pavimento grigio e soffitto in legno

Ispirazione per una grande porta d'ingresso nordica con pareti bianche, pavimento in cemento, una porta a due ante, una porta in vetro, pavimento grigio e travi a vista

Ispirazione per un ingresso contemporaneo di medie dimensioni con pareti bianche, pavimento in legno massello medio, una porta a due ante, una porta blu e travi a vista

Esempio di un piccolo ingresso con anticamera stile rurale con pavimento grigio, pareti in legno, pareti marroni, pavimento in cemento, una porta in vetro, soffitto a volta e soffitto in legno

Immagine di un grande ingresso o corridoio moderno con pareti bianche, parquet chiaro, pavimento beige e soffitto in legno

Esempio di un ingresso con anticamera moderno di medie dimensioni con pareti bianche, pavimento in gres porcellanato, una porta singola, una porta nera, pavimento nero e soffitto in legno

Kendrick's Cabin is a full interior remodel, turning a traditional mountain cabin into a modern, open living space.
The walls and ceiling were white washed to give a nice and bright aesthetic. White the original wood beams were kept dark to contrast the white. New, larger windows provide more natural light while making the space feel larger. Steel and metal elements are incorporated throughout the cabin to balance the rustic structure of the cabin with a modern and industrial element.

Ispirazione per un'ampia porta d'ingresso contemporanea con pareti beige, parquet scuro, una porta a pivot, una porta in legno bruno, pavimento marrone e soffitto in legno
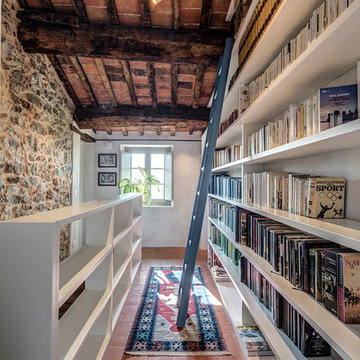
Idee per un ingresso o corridoio mediterraneo con pareti bianche, pavimento in terracotta, pavimento arancione e travi a vista

What a spectacular welcome to this mountain retreat. A trio of chandeliers hang above a custom copper door while a narrow bridge spans across the curved stair.

To change the persona of the condominium and evoke the spirit of a New England cottage, Pineapple House designers use millwork detail on its walls and ceilings. This photo shows the lanai, were a shelf for display is inset in a jog in the wall. The custom window seat is wider than usual, so it can also serve as a daybed.
Aubry Reel Photography

wendy mceahern
Esempio di un grande ingresso o corridoio stile americano con pavimento in legno massello medio, pareti bianche, pavimento marrone e travi a vista
Esempio di un grande ingresso o corridoio stile americano con pavimento in legno massello medio, pareti bianche, pavimento marrone e travi a vista

Ispirazione per un ingresso classico di medie dimensioni con pareti bianche, parquet chiaro, una porta olandese, una porta nera, pavimento marrone e travi a vista

This property was transformed from an 1870s YMCA summer camp into an eclectic family home, built to last for generations. Space was made for a growing family by excavating the slope beneath and raising the ceilings above. Every new detail was made to look vintage, retaining the core essence of the site, while state of the art whole house systems ensure that it functions like 21st century home.
This home was featured on the cover of ELLE Décor Magazine in April 2016.
G.P. Schafer, Architect
Rita Konig, Interior Designer
Chambers & Chambers, Local Architect
Frederika Moller, Landscape Architect
Eric Piasecki, Photographer
3.248 Foto di ingressi e corridoi con travi a vista e soffitto in legno
2