676 Foto di ingressi e corridoi con soffitto in perlinato
Filtra anche per:
Budget
Ordina per:Popolari oggi
61 - 80 di 676 foto
1 di 3

Idee per una grande porta d'ingresso country con pareti bianche, una porta a due ante, una porta nera, soffitto in perlinato e pareti in perlinato

Immagine di un ingresso country di medie dimensioni con pavimento in gres porcellanato, pavimento nero, soffitto in perlinato e pareti in perlinato

玄関に隣接した小上がりは客間としても使えるようにしています。
Esempio di un corridoio scandinavo di medie dimensioni con pareti bianche, pavimento in cemento, una porta singola, una porta marrone, pavimento grigio, soffitto in perlinato e pareti in perlinato
Esempio di un corridoio scandinavo di medie dimensioni con pareti bianche, pavimento in cemento, una porta singola, una porta marrone, pavimento grigio, soffitto in perlinato e pareti in perlinato
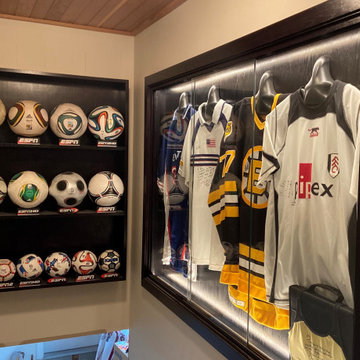
A long-time Carlisle client wanted to showcase and protect her sports memorabilia. The staircase wall provided the perfect location. The simple yet elegant trim frames the jerseys perfectly and top and bottom lighting doesn’t create shadows.

Massive White Oak timbers offer their support to upper level breezeway on this post & beam structure. Reclaimed Hemlock, dryed, brushed & milled into shiplap provided the perfect ceiling treatment to the hallways. Painted shiplap grace the walls and wide plank Oak flooring showcases a few of the clients selections.
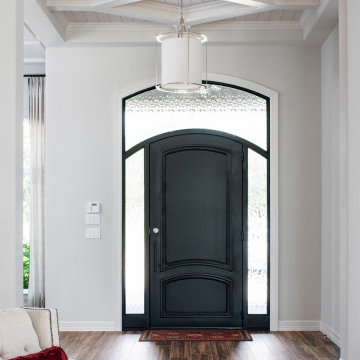
Foto di una porta d'ingresso tradizionale di medie dimensioni con pareti bianche, pavimento in gres porcellanato, una porta singola, una porta nera, pavimento marrone e soffitto in perlinato

Esempio di un ingresso country di medie dimensioni con pareti bianche, pavimento in marmo, una porta singola, una porta in legno bruno, pavimento beige, soffitto in perlinato e pannellatura
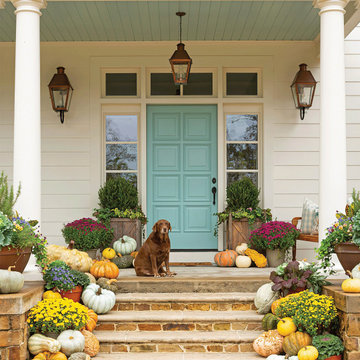
Festive fall entry with French Quarter Lanterns.
The Original French Quarter® Lantern on a gooseneck pairs the classic design of the French Quarter® light with a more decorative wrought iron bracket. This combination serves as a complement to architecture with arched doors or windows.
Standard Lantern Sizes
Height Width Depth
14.0" 9.25" 9.25"
18.0" 10.5" 10.5"
21.0" 11.5" 11.5"
24.0" 13.25" 13.25"
27.0" 14.5" 14.5"

Ispirazione per un grande ingresso con vestibolo classico con una porta singola, una porta nera, pareti gialle, pavimento in cemento, pavimento grigio, soffitto in perlinato e pannellatura
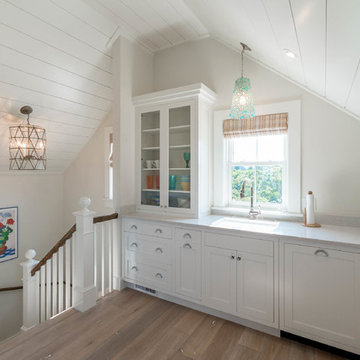
Foto di un ingresso o corridoio stile marinaro di medie dimensioni con pareti bianche, parquet chiaro, pavimento marrone, soffitto in perlinato e pareti in legno

This Jersey farmhouse, with sea views and rolling landscapes has been lovingly extended and renovated by Todhunter Earle who wanted to retain the character and atmosphere of the original building. The result is full of charm and features Randolph Limestone with bespoke elements.
Photographer: Ray Main
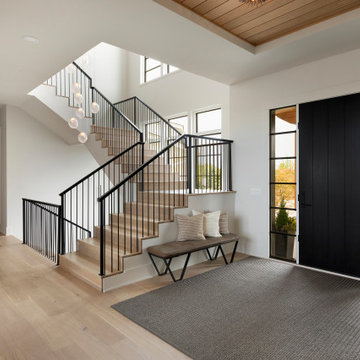
Entryway with modern staircase and white oak wood stairs and ceiling details.
Idee per un ingresso o corridoio tradizionale con pareti bianche, parquet chiaro, una porta singola, una porta nera e soffitto in perlinato
Idee per un ingresso o corridoio tradizionale con pareti bianche, parquet chiaro, una porta singola, una porta nera e soffitto in perlinato
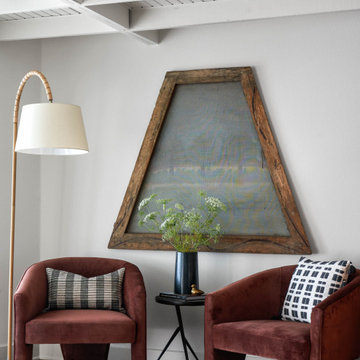
seating area
Immagine di un piccolo ingresso o corridoio chic con pareti bianche, parquet scuro, pavimento marrone e soffitto in perlinato
Immagine di un piccolo ingresso o corridoio chic con pareti bianche, parquet scuro, pavimento marrone e soffitto in perlinato

本計画は名古屋市の歴史ある閑静な住宅街にあるマンションのリノベーションのプロジェクトで、夫婦と子ども一人の3人家族のための住宅である。
設計時の要望は大きく2つあり、ダイニングとキッチンが豊かでゆとりある空間にしたいということと、物は基本的には表に見せたくないということであった。
インテリアの基本構成は床をオーク無垢材のフローリング、壁・天井は塗装仕上げとし、その壁の随所に床から天井までいっぱいのオーク無垢材の小幅板が現れる。LDKのある主室は黒いタイルの床に、壁・天井は寒水入りの漆喰塗り、出入口や家具扉のある長手一面をオーク無垢材が7m以上連続する壁とし、キッチン側の壁はワークトップに合わせて御影石としており、各面に異素材が対峙する。洗面室、浴室は壁床をモノトーンの磁器質タイルで統一し、ミニマルで洗練されたイメージとしている。

Custom Water Front Home (remodel)
Balboa Peninsula (Newport Harbor Frontage) remodeling exterior and interior throughout and keeping the heritage them fully intact. http://ZenArchitect.com

The entry is both grand and inviting. Minimally designed its demeanor is sophisticated. The entry features a live edge shelf, double dark bronze glass doors and a contrasting wood ceiling.

Ispirazione per un corridoio design di medie dimensioni con pareti bianche, pavimento in cemento, una porta singola, una porta in legno chiaro, pavimento grigio e soffitto in perlinato

Originally the road side of this home had no real entry for guests. A full gut of the interior of our client's lakehouse allowed us to create a new front entry that takes full advantage of fabulous views of Lake Choctaw.
Entry storage for a lakehouse needs to include room for hanging wet towels and folded dry towns. Also places to store flip flops and sandals. A combination hooks, open shelving, deep drawers and a tall cabniet accomplish all of that for this remodeled space.
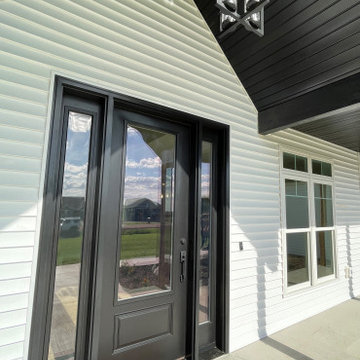
A beautiful black 8-foot entryway with full lite sidelites and Clear Glass to allow natural light into the foyer.
Idee per una grande porta d'ingresso country con pareti bianche, una porta singola, una porta nera e soffitto in perlinato
Idee per una grande porta d'ingresso country con pareti bianche, una porta singola, una porta nera e soffitto in perlinato

Immagine di un ampio ingresso o corridoio stile marinaro con pareti beige, parquet chiaro, pavimento beige, soffitto in perlinato e pareti in legno
676 Foto di ingressi e corridoi con soffitto in perlinato
4