401 Foto di ingressi e corridoi con soffitto in perlinato
Filtra anche per:
Budget
Ordina per:Popolari oggi
41 - 60 di 401 foto
1 di 3

Custom Water Front Home (remodel)
Balboa Peninsula (Newport Harbor Frontage) remodeling exterior and interior throughout and keeping the heritage them fully intact. http://ZenArchitect.com

The entry is both grand and inviting. Minimally designed its demeanor is sophisticated. The entry features a live edge shelf, double dark bronze glass doors and a contrasting wood ceiling.

Immagine di un ampio ingresso o corridoio stile marinaro con pareti beige, parquet chiaro, pavimento beige, soffitto in perlinato e pareti in legno

This charming, yet functional entry has custom, mudroom style cabinets, shiplap accent wall with chevron pattern, dark bronze cabinet pulls and coat hooks.
Photo by Molly Rose Photography

Feature door and planting welcomes visitors to the home
Foto di una grande porta d'ingresso minimal con pareti nere, parquet chiaro, una porta singola, una porta in legno bruno, pavimento beige, soffitto in perlinato e pareti in legno
Foto di una grande porta d'ingresso minimal con pareti nere, parquet chiaro, una porta singola, una porta in legno bruno, pavimento beige, soffitto in perlinato e pareti in legno

Esempio di un corridoio etnico con pareti grigie, pavimento in cemento, una porta scorrevole, una porta in legno scuro, pavimento grigio, soffitto in perlinato e pareti in perlinato
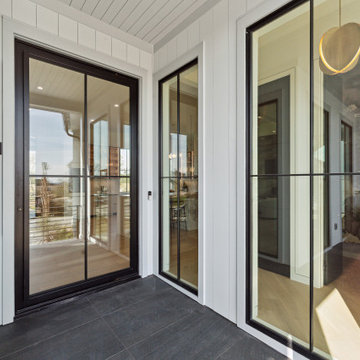
Esempio di una grande porta d'ingresso minimalista con pareti bianche, pavimento in gres porcellanato, una porta a pivot, una porta nera, pavimento nero, soffitto in perlinato e pareti in perlinato
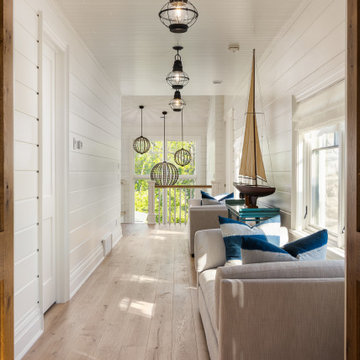
Foto di un ingresso o corridoio stile marinaro con pareti bianche, parquet chiaro, pavimento beige, soffitto in perlinato e pareti in perlinato
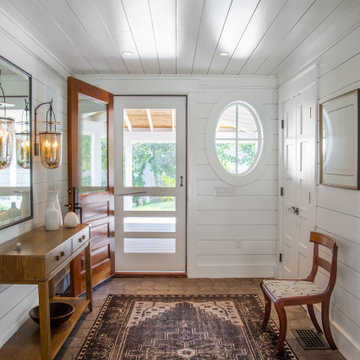
Idee per un ingresso costiero con pareti bianche, una porta singola, una porta in legno bruno, pavimento marrone, soffitto in perlinato e pareti in perlinato

Entryway stone detail and vaulted ceilings, double doors, and custom chandeliers.
Foto di un ampio ingresso rustico con pareti multicolore, parquet scuro, una porta a due ante, una porta marrone, pavimento multicolore, soffitto in perlinato e pareti in mattoni
Foto di un ampio ingresso rustico con pareti multicolore, parquet scuro, una porta a due ante, una porta marrone, pavimento multicolore, soffitto in perlinato e pareti in mattoni

Drawing on the intricate timber detailing that remained in the house, the original front of the house was untangled and restored with wide central hallway, which dissected four traditional front rooms. Beautifully crafted timber panel detailing, herringbone flooring, timber picture rails and ornate ceilings restored the front of the house to its former glory.
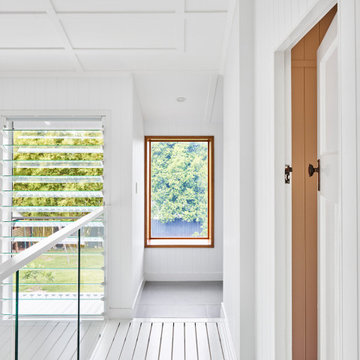
Immagine di un ingresso o corridoio design di medie dimensioni con pareti bianche, pavimento in legno verniciato, pavimento bianco, soffitto in perlinato e boiserie
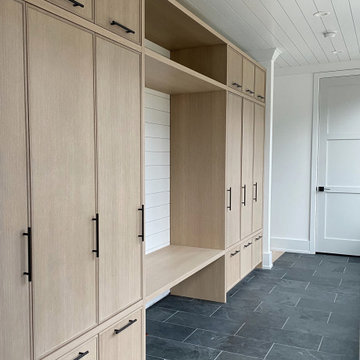
Mudroom
Esempio di un grande ingresso con anticamera minimal con pavimento blu, soffitto in perlinato e pareti in perlinato
Esempio di un grande ingresso con anticamera minimal con pavimento blu, soffitto in perlinato e pareti in perlinato
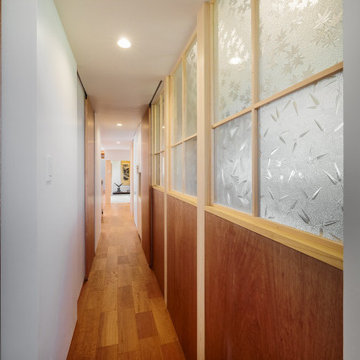
Ispirazione per un piccolo ingresso o corridoio design con pareti bianche, pavimento in legno massello medio, pavimento beige, soffitto in perlinato e pareti in perlinato
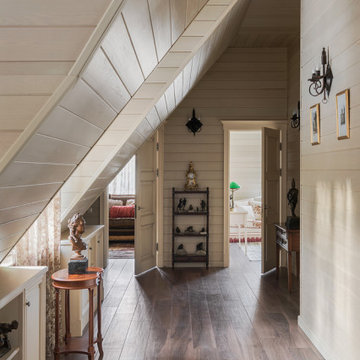
Холл мансарды в гостевом загородном доме. Высота потолка 3,5 м.
Foto di un piccolo ingresso o corridoio tradizionale con pareti beige, pavimento in gres porcellanato, pavimento marrone, soffitto in perlinato e pareti in perlinato
Foto di un piccolo ingresso o corridoio tradizionale con pareti beige, pavimento in gres porcellanato, pavimento marrone, soffitto in perlinato e pareti in perlinato
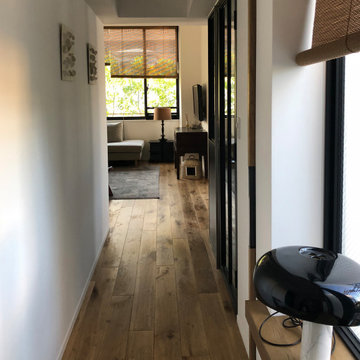
廊下からリビングをみる
Immagine di un piccolo ingresso o corridoio minimalista con pareti bianche, pavimento in legno massello medio, soffitto in perlinato e pareti in perlinato
Immagine di un piccolo ingresso o corridoio minimalista con pareti bianche, pavimento in legno massello medio, soffitto in perlinato e pareti in perlinato

Foto di un ingresso con vestibolo classico di medie dimensioni con pareti blu, pavimento in ardesia, una porta singola, una porta blu, pavimento grigio, soffitto in perlinato e pareti in perlinato
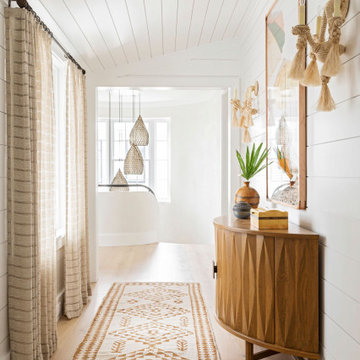
Esempio di un ingresso o corridoio stile marino con pareti bianche, parquet chiaro, soffitto in perlinato e pareti in perlinato
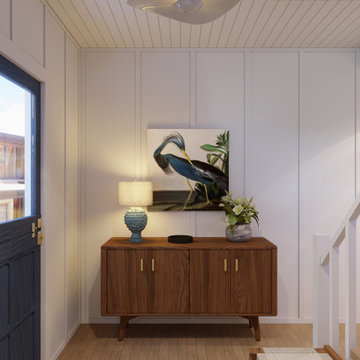
In this design concept, Sarah Barnard, WELL AP + LEED AP developed two variations of objects, furniture, and artwork for the entryway of a home by the ocean. All of the materials and objects selected for this home project are Vegan. This option features a deep blue dutch door reflecting the color of the sea and a glass window that floods the space with natural light. These blue tones carry through the room in imagery and forms from the natural world, such as the painting of a Blue Heron installed above the sideboard. This option features a collection of contemporary ceramic objects, such as the stylized flush mount ceiling light and the ceramic lamp that resembles the form of a sea urchin. These objects are grounded by the vintage ceramic bowl and planter containing flowers. The sideboard, made from Danish oiled walnut, offers tidy storage options, while the tone of its wood finish harmonizes with the soothing blue of the room to create a welcoming entrance.
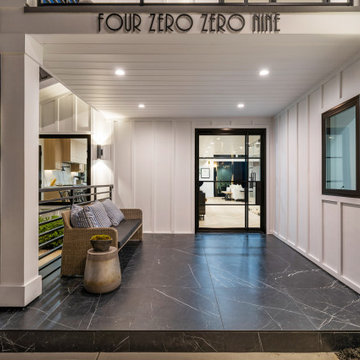
Modern Farm house totally remodeled by the Glamour Flooring team in Woodland Hills, CA. Interior design services are available call to inquire more.
- James Hardie Siding
- Modern Garage door from Elegance Garage Doors
- Front Entry Door from Rhino Steel Doors
- Windows from Anderson
- Floors Wile and Wood from Glamour Flooring
401 Foto di ingressi e corridoi con soffitto in perlinato
3