772 Foto di ingressi e corridoi con soffitto in legno
Filtra anche per:
Budget
Ordina per:Popolari oggi
241 - 260 di 772 foto
1 di 3
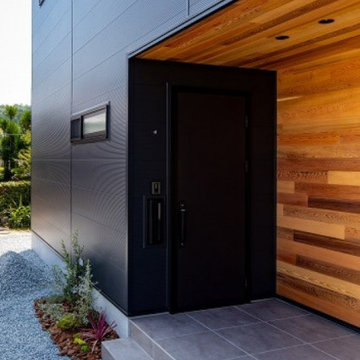
意匠性だけでなく、優れた耐久性・耐候性をもつ無垢レッドシダーをアクセントに。
Foto di un ingresso o corridoio con pareti marroni, una porta singola, una porta nera, soffitto in legno e pareti in legno
Foto di un ingresso o corridoio con pareti marroni, una porta singola, una porta nera, soffitto in legno e pareti in legno
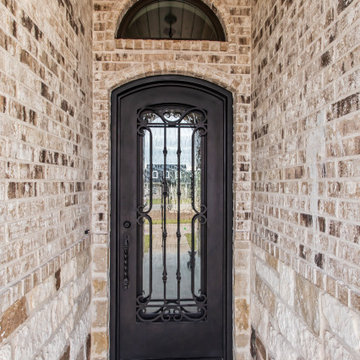
This front entry has wood paneling on the ceiling with a custom wrought iron front door. Call us today to start your dream home (979) 704-5471
Foto di una piccola porta d'ingresso classica con pareti multicolore, pavimento in cemento, una porta singola, pavimento grigio, soffitto in legno e pareti in mattoni
Foto di una piccola porta d'ingresso classica con pareti multicolore, pavimento in cemento, una porta singola, pavimento grigio, soffitto in legno e pareti in mattoni
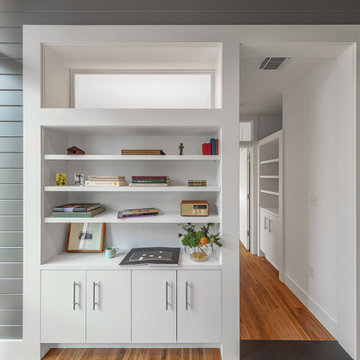
Bedroom "Cabins" are accessed through built-in cabinets. Clerestory windows allow the sharing of light between the Study and the bedroom's attached full bathroom. This hall also contains storage and closet space to accompany each bedroom.
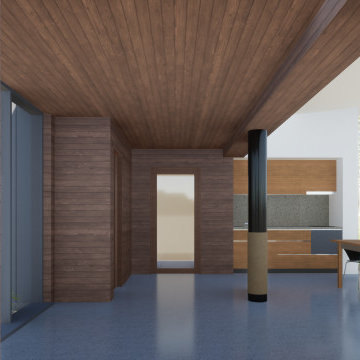
Foto di un ingresso o corridoio moderno di medie dimensioni con pareti marroni, pavimento in linoleum, pavimento grigio, soffitto in legno e pareti in legno
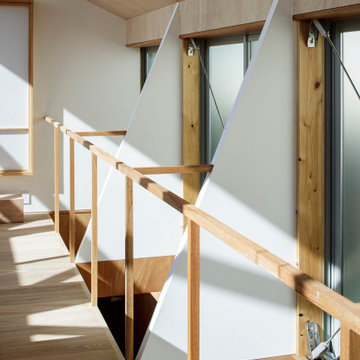
白い三角の壁は構造として建物を支えている。
Photo:中村晃
Foto di un piccolo ingresso o corridoio moderno con pareti marroni, pavimento in compensato, pavimento marrone, soffitto in legno e pareti in legno
Foto di un piccolo ingresso o corridoio moderno con pareti marroni, pavimento in compensato, pavimento marrone, soffitto in legno e pareti in legno
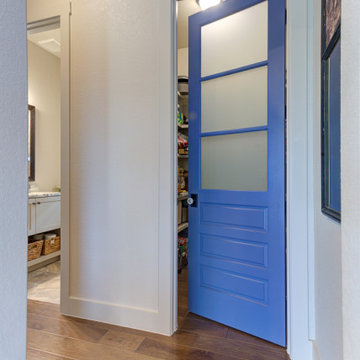
Foto di un grande ingresso o corridoio tradizionale con pareti bianche, pavimento in legno massello medio, pavimento marrone, soffitto in legno e pareti in legno
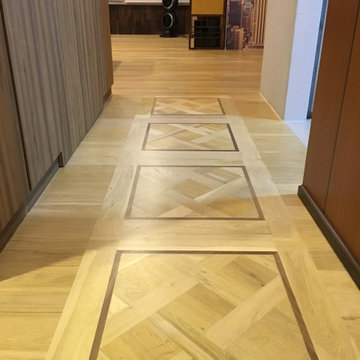
Parquet Floor along foyer of entrance of a HDB flat. Made with pre-finished engineered wood for faster installation times and better structural integrity.
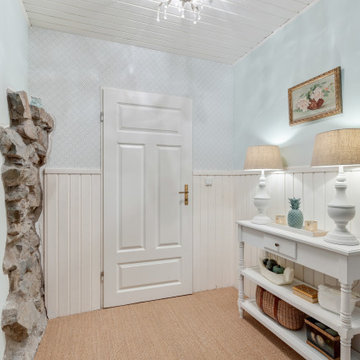
Landhausstil, Eingangsbereich, Nut und Feder, Paneele, Zementfliesen, Tapete, Konsoltisch, Tischlampen
Ispirazione per un piccolo ingresso o corridoio country con pareti bianche, pavimento marrone, soffitto in legno e pannellatura
Ispirazione per un piccolo ingresso o corridoio country con pareti bianche, pavimento marrone, soffitto in legno e pannellatura
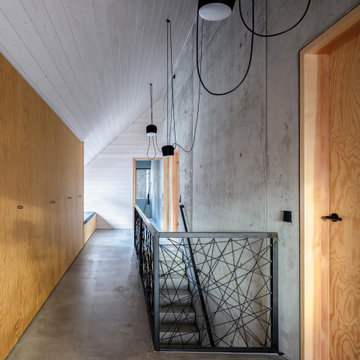
emeinsam mit unseren Bauherren haben wir ein DIY–Treppengeländer entworfen und ausgeführt. In einen vorinstallierten Schwarzstahlrahmen wird mit einem Seil ein freies Muster gewebt, bzw. gespannt. Das Treppengeländer an der Sichtbetonwand wurde ebenfalls aus geöltem Schwarzstahlrohr mit einem quadratischen Querschnitt aufgebaut.
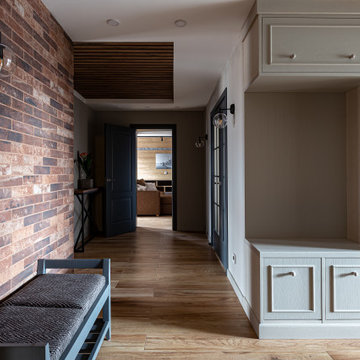
Коридор, входная зона
Foto di un ingresso o corridoio minimal di medie dimensioni con pareti bianche, pavimento in laminato, pavimento marrone, soffitto in legno e pannellatura
Foto di un ingresso o corridoio minimal di medie dimensioni con pareti bianche, pavimento in laminato, pavimento marrone, soffitto in legno e pannellatura
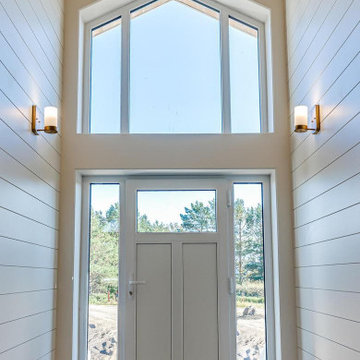
Ispirazione per un ingresso country di medie dimensioni con pareti bianche, parquet chiaro, una porta singola, una porta bianca, pavimento beige, soffitto in legno e pareti in perlinato
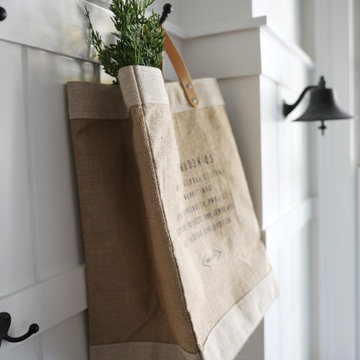
Gut renovation of mudroom and adjacent powder room. Included custom paneling, herringbone brick floors with radiant heat, and addition of storage and hooks. Bell original to owner's secondary residence circa 1894.
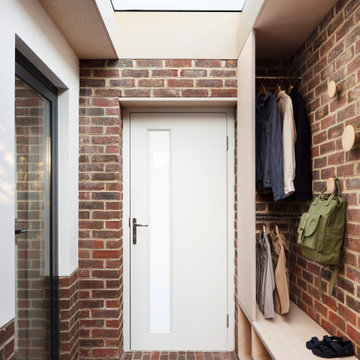
The brief was to design a portico side Extension for an existing home to add more storage space for shoes, coats and above all, create a warm welcoming entrance to their home.
Materials - Brick (to match existing) and birch plywood.
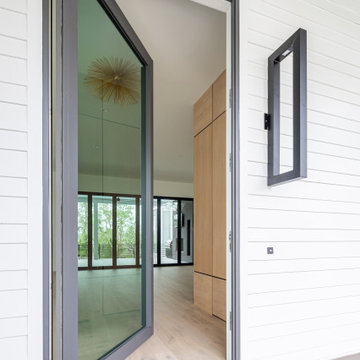
11 foot pivoting front door by Caoba and custom 48" front door light by St. James Lighting.
Idee per un'ampia porta d'ingresso moderna con pareti bianche, pavimento in legno massello medio, una porta a pivot, una porta in metallo, pavimento grigio, soffitto in legno e pareti in legno
Idee per un'ampia porta d'ingresso moderna con pareti bianche, pavimento in legno massello medio, una porta a pivot, una porta in metallo, pavimento grigio, soffitto in legno e pareti in legno

This front porch redesign in Scotch Plains, NJ provided a deep enough porch for good coverage for guests and deliveries. The warmth of the wood double doors was continued in the ceiling of the barrel vault. Galaxy Building, In House Photography.

This Entryway Table Will Be a decorative space that is mainly used to put down keys or other small items. Table with tray at bottom. Console Table
Foto di un piccolo corridoio minimalista con pareti bianche, pavimento in gres porcellanato, una porta singola, una porta marrone, pavimento beige, soffitto in legno e pareti in legno
Foto di un piccolo corridoio minimalista con pareti bianche, pavimento in gres porcellanato, una porta singola, una porta marrone, pavimento beige, soffitto in legno e pareti in legno
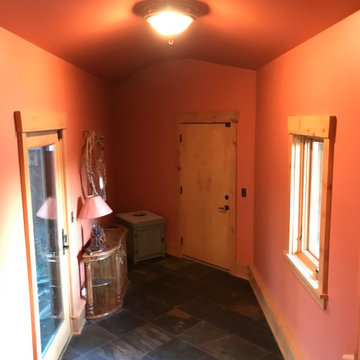
Before Start of Services
Prepared and Covered all Flooring, Furnishings and Logs Patched all Cracks, Nail Holes, Dents and Dings
Lightly Pole Sanded Walls for a smooth finish
Spot Primed all Patches
Painted all Ceilings and Walls
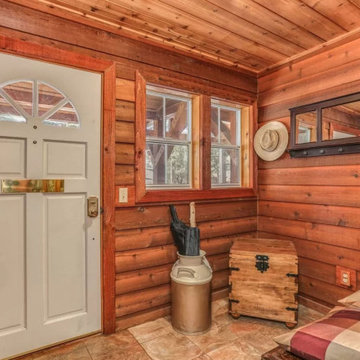
Luxury mountain home located in Idyllwild, CA. Full home design of this 3 story home. Luxury finishes, antiques, and touches of the mountain make this home inviting to everyone that visits this home nestled next to a creek in the quiet mountains.
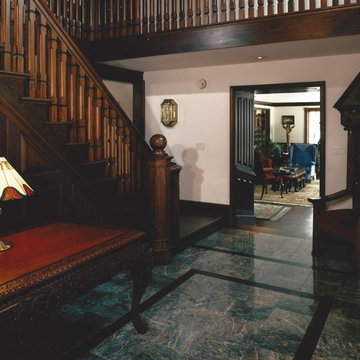
Mahogony
Ispirazione per un ingresso o corridoio classico con pavimento in marmo, una porta singola, una porta in legno scuro, soffitto in legno e pareti in legno
Ispirazione per un ingresso o corridoio classico con pavimento in marmo, una porta singola, una porta in legno scuro, soffitto in legno e pareti in legno
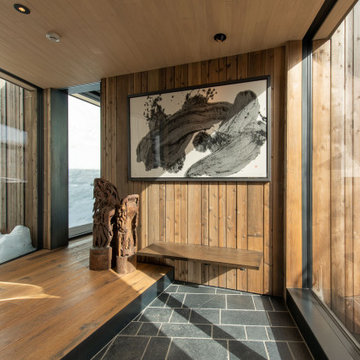
ガレージ棟とリビング棟の接続点にある玄関空間です。手前側にはスキールーム(スキーギアを乾かす部屋)があります。東側の羊蹄山、反対側の山の風景が見えるように両側はガラス張となっています。
Esempio di un grande corridoio rustico con pareti grigie, pavimento in granito, una porta singola, una porta grigia, pavimento nero e soffitto in legno
Esempio di un grande corridoio rustico con pareti grigie, pavimento in granito, una porta singola, una porta grigia, pavimento nero e soffitto in legno
772 Foto di ingressi e corridoi con soffitto in legno
13