37 Foto di ingressi e corridoi con pavimento in pietra calcarea e soffitto in legno
Filtra anche per:
Budget
Ordina per:Popolari oggi
1 - 20 di 37 foto
1 di 3

Ispirazione per un piccolo ingresso con anticamera stile rurale con pareti marroni, pavimento in pietra calcarea, una porta singola, una porta in vetro, pavimento beige, soffitto in legno e pareti in legno

The open porch on the front door.
Foto di un grande ingresso o corridoio country con pavimento in pietra calcarea, una porta singola, una porta bianca, pavimento bianco e soffitto in legno
Foto di un grande ingresso o corridoio country con pavimento in pietra calcarea, una porta singola, una porta bianca, pavimento bianco e soffitto in legno

Beautiful Ski Locker Room featuring over 500 skis from the 1950's & 1960's and lockers named after the iconic ski trails of Park City.
Photo credit: Kevin Scott.

When the sun goes down and the lights go on, this contemporary home comes to life, with expansive frameworks of glass revealing the restful interiors and impressive mountain views beyond.
Project Details // Now and Zen
Renovation, Paradise Valley, Arizona
Architecture: Drewett Works
Builder: Brimley Development
Interior Designer: Ownby Design
Photographer: Dino Tonn
Limestone (Demitasse) flooring and walls: Solstice Stone
Windows (Arcadia): Elevation Window & Door
https://www.drewettworks.com/now-and-zen/
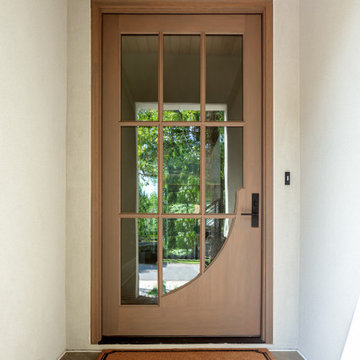
Stucco Exterior with Parapet Wall and Wooden Accents. This home has custom wooden garage doors in a chevron pattern and a stunning oversized solid wood door. The gas lantern at the front of the home sets the tone.

We remodeled this Spanish Style home. The white paint gave it a fresh modern feel.
Heather Ryan, Interior Designer
H.Ryan Studio - Scottsdale, AZ
www.hryanstudio.com

Immagine di un ampio ingresso moderno con pareti marroni, pavimento in pietra calcarea, una porta singola, una porta in vetro, pavimento beige, soffitto in legno e pareti in legno

Foto di un ampio ingresso o corridoio design con pavimento in pietra calcarea, una porta a due ante, una porta in legno scuro, pavimento beige e soffitto in legno

Entry
Immagine di un ingresso minimalista con pareti bianche, pavimento in pietra calcarea, una porta singola, una porta in legno bruno, pavimento bianco, soffitto in legno e pareti in mattoni
Immagine di un ingresso minimalista con pareti bianche, pavimento in pietra calcarea, una porta singola, una porta in legno bruno, pavimento bianco, soffitto in legno e pareti in mattoni

The formal entry with simple improvements, new front door and sidelite, lighting, cedar siding and wood columns wrapped in metal.
Ispirazione per una grande porta d'ingresso minimalista con pavimento in pietra calcarea, una porta singola, una porta in legno bruno, pavimento bianco, soffitto in legno e pareti in legno
Ispirazione per una grande porta d'ingresso minimalista con pavimento in pietra calcarea, una porta singola, una porta in legno bruno, pavimento bianco, soffitto in legno e pareti in legno
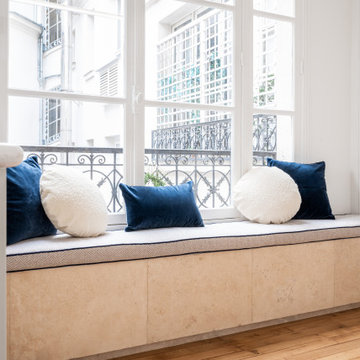
cette entrée est composée d'une grand placard avec des portes moulurées et d'un coffre banquette fabriqué sur-mesure en travertin .
Idee per un ingresso design di medie dimensioni con pareti bianche, pavimento in pietra calcarea e soffitto in legno
Idee per un ingresso design di medie dimensioni con pareti bianche, pavimento in pietra calcarea e soffitto in legno
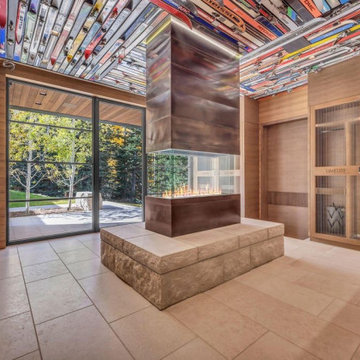
Beautiful Ski Locker Room featuring over 500 skis from the 1950's & 1960's and lockers named after the iconic ski trails of Park City.
Custom windows, doors, and hardware designed and furnished by Thermally Broken Steel USA.
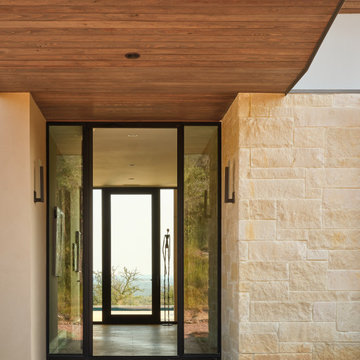
Idee per una porta d'ingresso moderna di medie dimensioni con pareti beige, pavimento in pietra calcarea, una porta singola, una porta in vetro, pavimento beige e soffitto in legno

Immagine di un ingresso chic di medie dimensioni con pareti bianche, pavimento in pietra calcarea, una porta a pivot, una porta in vetro, pavimento beige, soffitto in legno e pareti in legno
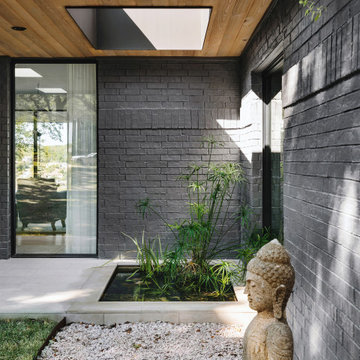
At the Entrance one is greeted by a small water garden lighted by a skylight. Serene and verdant this little oasis prefigures the river and the greenery just beyond the the front door.
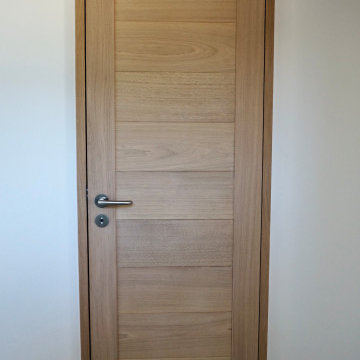
Immagine di un ingresso o corridoio con pareti bianche, pavimento in pietra calcarea, pavimento grigio e soffitto in legno
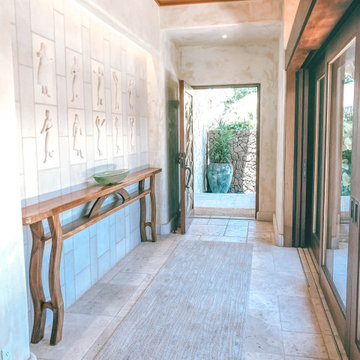
Immagine di un grande corridoio tropicale con pareti beige, pavimento in pietra calcarea, una porta singola, una porta in legno bruno, pavimento beige e soffitto in legno
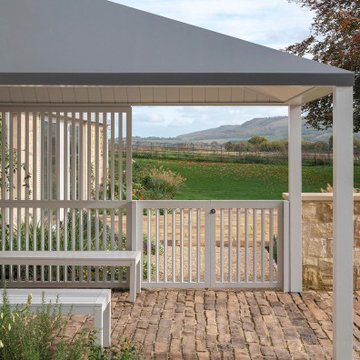
Esempio di un grande ingresso o corridoio country con pavimento in pietra calcarea, una porta singola, una porta bianca, pavimento beige e soffitto in legno
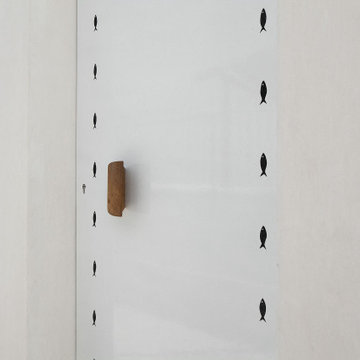
Porta in unica lastra di pietra lavica smaltata
Ispirazione per una porta d'ingresso design di medie dimensioni con pareti bianche, pavimento in pietra calcarea, una porta singola e soffitto in legno
Ispirazione per una porta d'ingresso design di medie dimensioni con pareti bianche, pavimento in pietra calcarea, una porta singola e soffitto in legno
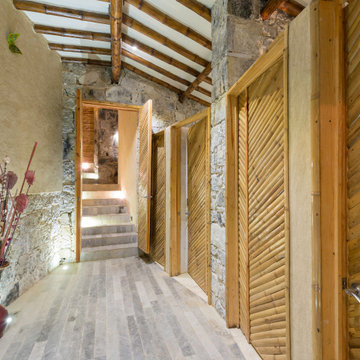
Located at the heart of Puebla state mountains in Mexico, an area of great natural beauty and rugged topography, inhabited mainly by nahuatl and totonacas. The project answers to the needs of expansion of the local network of sustainable alternative tourism TosepanKali complementing the services offered by the existing hotel.
The building is shaped in an organic geometry to create a natural and “out of the city” relaxing experience and link to the rich cultural and natural inheritance of the town. The architectural program includes a reception, juice bar, a massage and treatment area, an ecological swimming pool, and a traditional “temazcal” bath, since the aim of the project is to merge local medicinal traditions with contemporary wellness treatments.
Sited at a former quarry, the building organic geometry also dialogs and adapts with the context and relates to the historical coffee plantations of the region. Conceived to create the less impact possible on the site, the program is placed into different level terraces adapting the space into the existing topography. The materials used were locally manufactured, including: adobe earth block, quarry stone, structural bamboo. It also includes eco-friendly technologies like a natural rain water swimming pool, and onsite waste water treatment.
37 Foto di ingressi e corridoi con pavimento in pietra calcarea e soffitto in legno
1