101 Foto di ingressi e corridoi con soffitto a volta e carta da parati
Filtra anche per:
Budget
Ordina per:Popolari oggi
41 - 60 di 101 foto
1 di 3
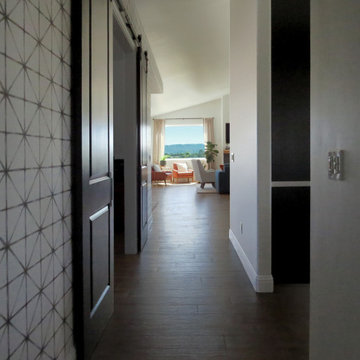
Immagine di un grande ingresso o corridoio design con pareti beige, parquet scuro, soffitto a volta e carta da parati
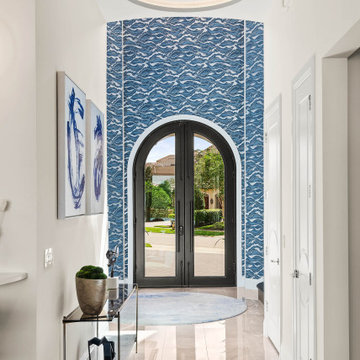
Transitional foyer with round ceiling detail and wallpapered entryway.
Idee per un ingresso o corridoio contemporaneo con pareti blu, pavimento in gres porcellanato, una porta a due ante, una porta in metallo, pavimento beige, soffitto a volta e carta da parati
Idee per un ingresso o corridoio contemporaneo con pareti blu, pavimento in gres porcellanato, una porta a due ante, una porta in metallo, pavimento beige, soffitto a volta e carta da parati
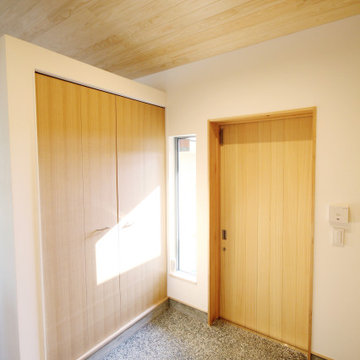
Foto di un corridoio moderno con pareti bianche, parquet chiaro, una porta scorrevole, una porta in legno chiaro, soffitto a volta e carta da parati
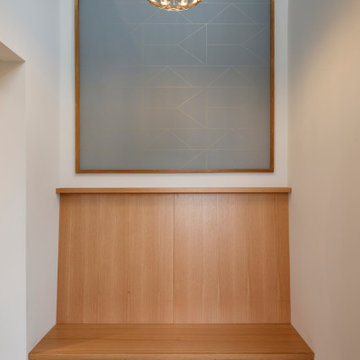
Foto di un ingresso minimal di medie dimensioni con pareti bianche, pavimento con piastrelle in ceramica, una porta singola, una porta nera, pavimento grigio, soffitto a volta e carta da parati
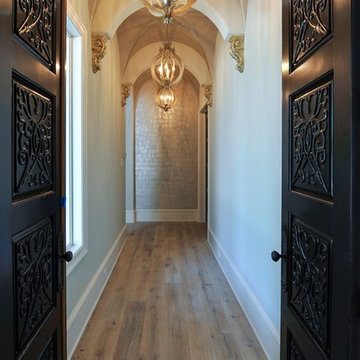
Esempio di un ingresso o corridoio mediterraneo con pareti beige, pavimento in legno massello medio, soffitto a volta, carta da parati e pavimento marrone
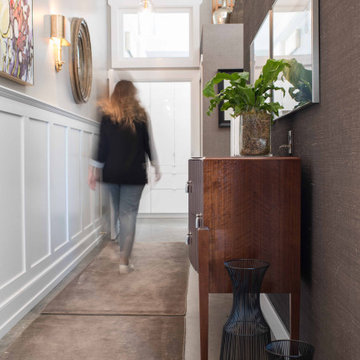
Ispirazione per un ingresso o corridoio classico di medie dimensioni con pareti marroni, pavimento in cemento, pavimento grigio, soffitto a volta e carta da parati
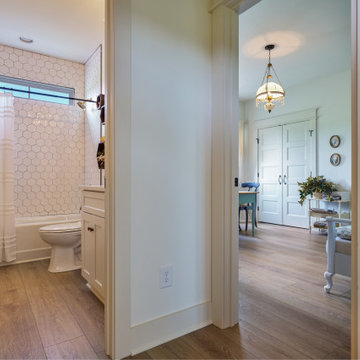
Refined yet natural. A white wire-brush gives the natural wood tone a distinct depth, lending it to a variety of spaces. With the Modin Collection, we have raised the bar on luxury vinyl plank. The result is a new standard in resilient flooring. Modin offers true embossed in register texture, a low sheen level, a rigid SPC core, an industry-leading wear layer, and so much more.
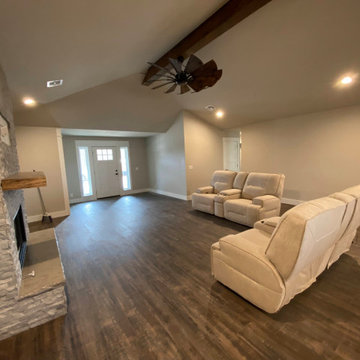
Classic modern entry room with wooden print vinyl floors and a vaulted ceiling with an exposed beam and a wooden ceiling fan. There's a white brick fireplace surrounded by grey cabinets and wooden shelves. There are three hanging kitchen lights- one over the sink and two over the kitchen island. There are eight recessed lights in the kitchen as well, and four in the entry room.
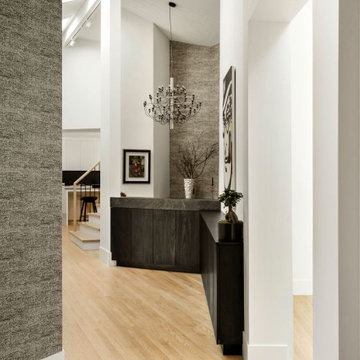
Idee per un ampio ingresso o corridoio contemporaneo con pareti bianche, parquet chiaro, soffitto a volta e carta da parati

COUNTRY HOUSE INTERIOR DESIGN PROJECT
We were thrilled to be asked to provide our full interior design service for this luxury new-build country house, deep in the heart of the Lincolnshire hills.
Our client approached us as soon as his offer had been accepted on the property – the year before it was due to be finished. This was ideal, as it meant we could be involved in some important decisions regarding the interior architecture. Most importantly, we were able to input into the design of the kitchen and the state-of-the-art lighting and automation system.
This beautiful country house now boasts an ambitious, eclectic array of design styles and flavours. Some of the rooms are intended to be more neutral and practical for every-day use. While in other areas, Tim has injected plenty of drama through his signature use of colour, statement pieces and glamorous artwork.
FORMULATING THE DESIGN BRIEF
At the initial briefing stage, our client came to the table with a head full of ideas. Potential themes and styles to incorporate – thoughts on how each room might look and feel. As always, Tim listened closely. Ideas were brainstormed and explored; requirements carefully talked through. Tim then formulated a tight brief for us all to agree on before embarking on the designs.
METROPOLIS MEETS RADIO GAGA GRANDEUR
Two areas of special importance to our client were the grand, double-height entrance hall and the formal drawing room. The brief we settled on for the hall was Metropolis – Battersea Power Station – Radio Gaga Grandeur. And for the drawing room: James Bond’s drawing room where French antiques meet strong, metallic engineered Art Deco pieces. The other rooms had equally stimulating design briefs, which Tim and his team responded to with the same level of enthusiasm.
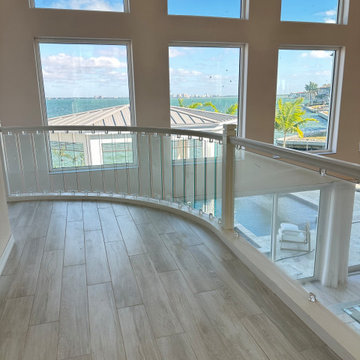
Welcome to Longboat Key! This marks our client's second collaboration with us for their flooring needs. They sought a replacement for all the old tile downstairs and upstairs. Opting for the popular Reserve line in the color Talc, it seamlessly blends with the breathtaking ocean views. The LGK team successfully installed approximately 4,000 square feet of flooring. Stay tuned as we're also working on replacing their staircase!
Ready for your flooring adventure? Reach out to us at 941-587-3804 or book an appointment online at LGKramerFlooring.com
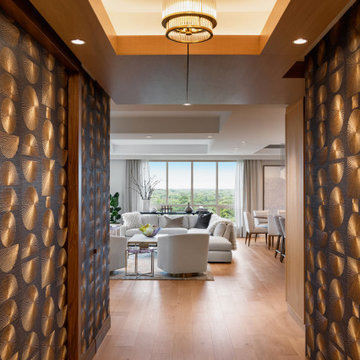
From the private floor elevator entry, lined in embroidered grass cloth wallpaper, guest enter into the living area with extraordinary views into the city above the tree tops.
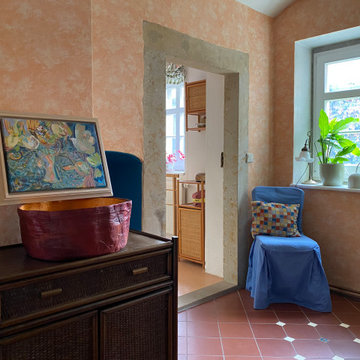
Die ehemalige Küche im Erdgeschoss dient jetzt als Flur bzw. Diele. Von hier aus erreicht man die Gästezimmer, das Gästebad und - über einen Extra-Gang - auch das Büro. Der Klinker-Boden ist durch kleine Einleger aufgelockert.
Sehr viel Mühe und Kosten hätte es verursacht, die mit Ölfarbe gestrichenen Sandsteingewände im Doppelten Barockschlag wieder aufzuarbeiten. So fiel die Entscheidung für das Abschleifen und die schöne Maserung kann wieder wirken.
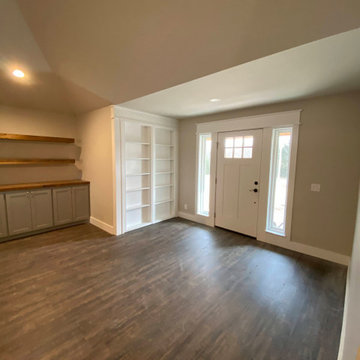
Classic modern entry room with wooden print vinyl floors and a vaulted ceiling with an exposed beam and a wooden ceiling fan. There's a white brick fireplace surrounded by grey cabinets and wooden shelves. There are three hanging kitchen lights- one over the sink and two over the kitchen island. There are eight recessed lights in the kitchen as well, and four in the entry room.
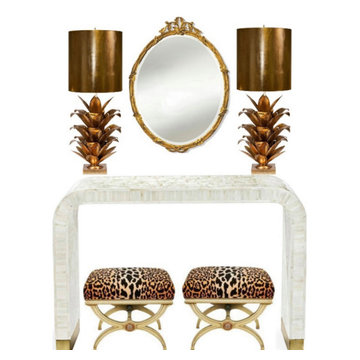
This mood board was to pull together furniture and element selection that would provide the entryway with a luxurious, girly and elegant vibe to the space!
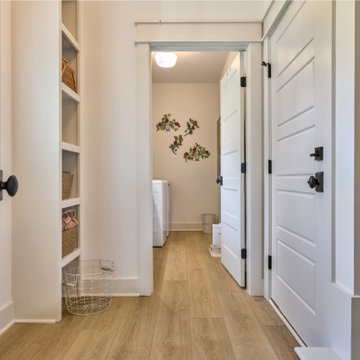
Refined yet natural. A white wire-brush gives the natural wood tone a distinct depth, lending it to a variety of spaces. With the Modin Collection, we have raised the bar on luxury vinyl plank. The result is a new standard in resilient flooring. Modin offers true embossed in register texture, a low sheen level, a rigid SPC core, an industry-leading wear layer, and so much more.
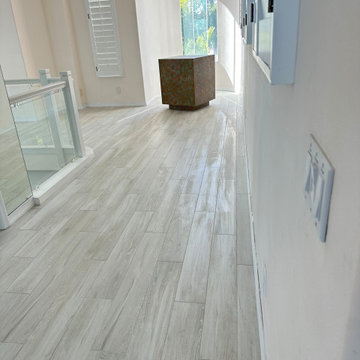
Welcome to Longboat Key! This marks our client's second collaboration with us for their flooring needs. They sought a replacement for all the old tile downstairs and upstairs. Opting for the popular Reserve line in the color Talc, it seamlessly blends with the breathtaking ocean views. The LGK team successfully installed approximately 4,000 square feet of flooring. Stay tuned as we're also working on replacing their staircase!
Ready for your flooring adventure? Reach out to us at 941-587-3804 or book an appointment online at LGKramerFlooring.com
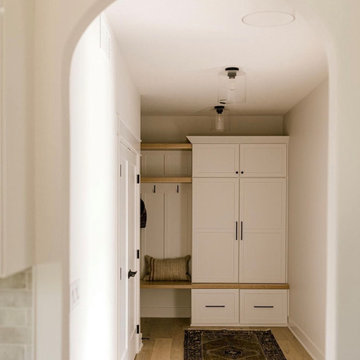
Arch design to this modern comfy mudroom.
Floors: Balboa Oak, Alta Vista Collection
Design: Black Birch Homes
Ispirazione per un ingresso con anticamera moderno di medie dimensioni con pareti bianche, parquet chiaro, una porta singola, una porta in legno bruno, pavimento multicolore, soffitto a volta e carta da parati
Ispirazione per un ingresso con anticamera moderno di medie dimensioni con pareti bianche, parquet chiaro, una porta singola, una porta in legno bruno, pavimento multicolore, soffitto a volta e carta da parati
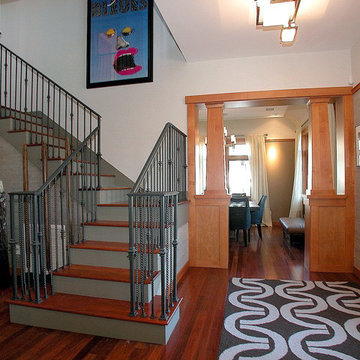
New Build Mid Century Craftsman
Idee per un grande ingresso minimalista con pareti bianche, parquet scuro, una porta singola, una porta in legno bruno, pavimento marrone, soffitto a volta e carta da parati
Idee per un grande ingresso minimalista con pareti bianche, parquet scuro, una porta singola, una porta in legno bruno, pavimento marrone, soffitto a volta e carta da parati
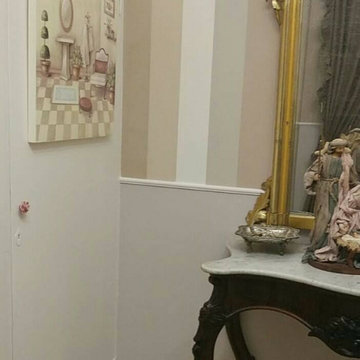
Tendaggi in lino brand inglese,sostituiscono le porte.
Foto di un ingresso con vestibolo classico di medie dimensioni con pareti beige, pavimento con piastrelle in ceramica, una porta singola, una porta bianca, pavimento beige, soffitto a volta, carta da parati e armadio
Foto di un ingresso con vestibolo classico di medie dimensioni con pareti beige, pavimento con piastrelle in ceramica, una porta singola, una porta bianca, pavimento beige, soffitto a volta, carta da parati e armadio
101 Foto di ingressi e corridoi con soffitto a volta e carta da parati
3