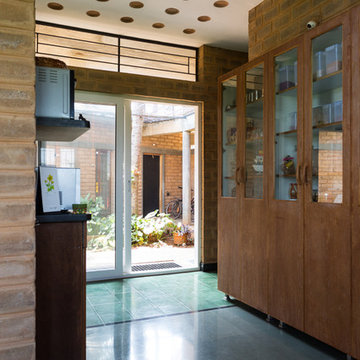74 Foto di ingressi e corridoi con pavimento viola e pavimento turchese
Filtra anche per:
Budget
Ordina per:Popolari oggi
21 - 40 di 74 foto
1 di 3
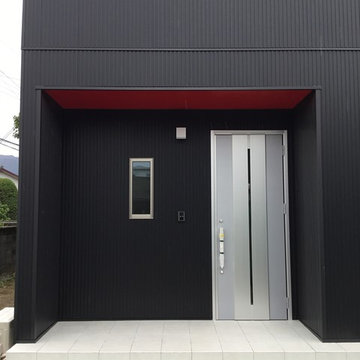
深良の家 富創
Esempio di un ingresso o corridoio minimalista con pareti nere, pavimento in gres porcellanato, una porta singola, una porta in metallo e pavimento viola
Esempio di un ingresso o corridoio minimalista con pareti nere, pavimento in gres porcellanato, una porta singola, una porta in metallo e pavimento viola
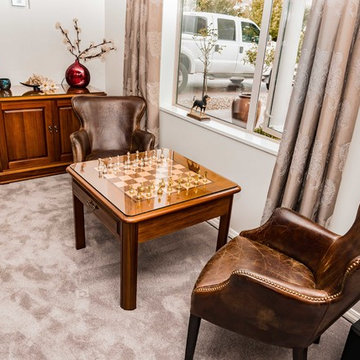
Immagine di un piccolo ingresso tradizionale con pareti bianche, parquet chiaro, una porta a pivot, una porta bianca e pavimento viola
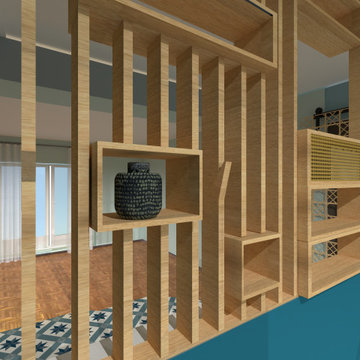
L'entrée de cet appartement a été intégralement repensée.
Nous avons imaginé une claustra pour redistribuer les espaces et y adosser le piano des propriétaires. La claustra se compose des tasseaux de bois avec des rangements suspendus de type niche et étagères.
Une banquette sur mesure agrémente l'espace.
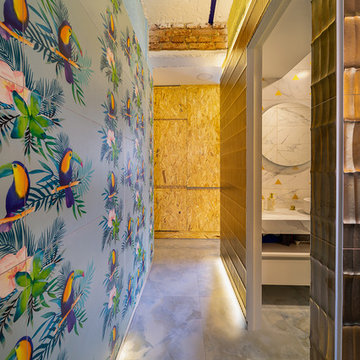
josefotoinmo
Idee per un ingresso o corridoio moderno con pareti blu, pavimento in marmo e pavimento turchese
Idee per un ingresso o corridoio moderno con pareti blu, pavimento in marmo e pavimento turchese
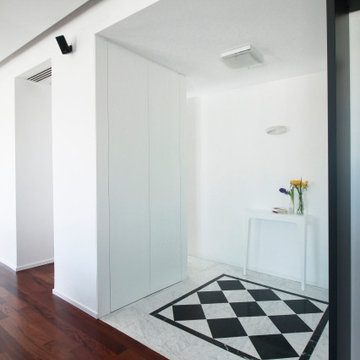
Esempio di un ingresso contemporaneo di medie dimensioni con pareti bianche e pavimento turchese
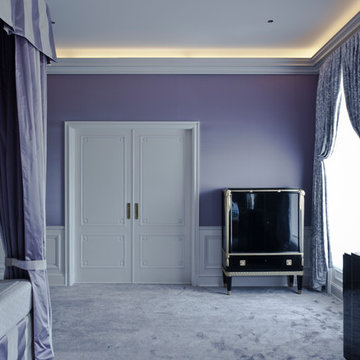
Foto di un ingresso con vestibolo di medie dimensioni con pareti viola, moquette, una porta a due ante, una porta bianca e pavimento viola
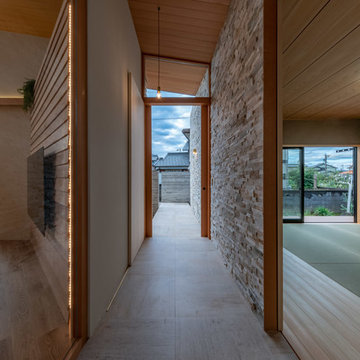
Esempio di un ingresso o corridoio etnico di medie dimensioni con pareti beige, pavimento in marmo e pavimento viola
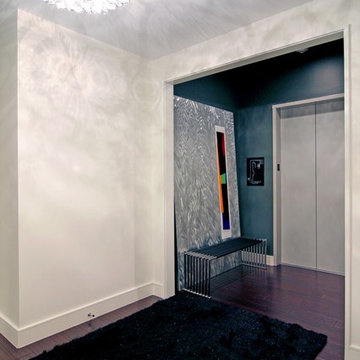
There’s truth to the saying that one good thing leads to another. When Cantoni designer Gena Sylvester first walked into 2727 Kirby with a new prospective client, she had no idea she would emerge with a duo of staging projects for Martha Turner Properties at the same prestigious address. “While in the Kirby building with my client,” Gena explains, “Silvia Lopez (the on-site sales manager for Martha Turner Properties) asked if Cantoni would be interested in furnishing two model units on the 18th floor.” The chance meeting and inquiry turned into a staging job that was by all accounts a resounding success. Just three weeks after placing the furniture in the condominiums, one unit was under contract and has now sold. Read the full story on this project > http://cantoni.com/interior-design-services/projects/2727-kirby-18i/
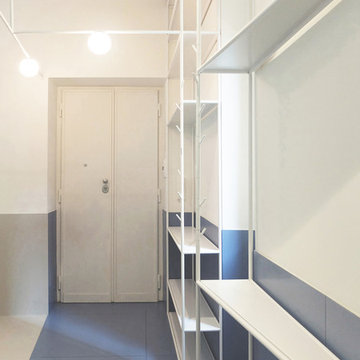
na3 studio
Idee per un piccolo ingresso o corridoio minimal con pareti bianche, pavimento in gres porcellanato e pavimento turchese
Idee per un piccolo ingresso o corridoio minimal con pareti bianche, pavimento in gres porcellanato e pavimento turchese
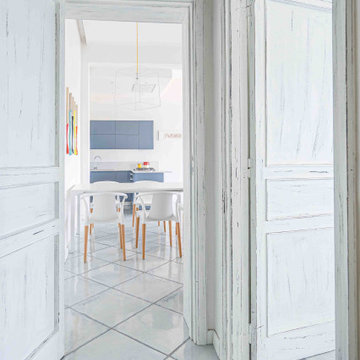
Sapore mediterraneo con contaminazioni francesi, come le origini dei proprietari, caratterizzano lo stile di questa villetta vista mare, immersa nel cuore della Penisola Sorrentina.
I toni del celeste fanno da filo conduttore nella lettura dei vari ambienti, e diventano protagonisti assoluti nella definizione del blocco cucina rigorosamente vista mare, parte attiva dello spirito conviviale e ospitale della zona giorno.
Nella zona living, la “parete a scomparsa” rende possibile il trasformismo degli spazi comuni definendo una pianta dinamica e interattiva da vivere come un unico gande ambiente living o come due sotto ambienti autonomi.
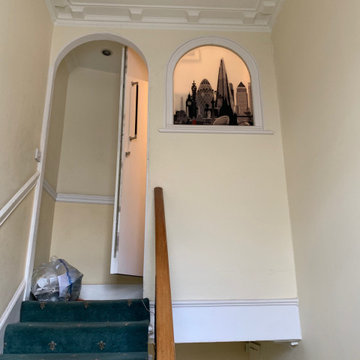
Our client had a beautiful top floor central London apartment and worked in the city. They wanted an up to date London Skyline with several of the big new buildings. The Walkie-talkie, Cheesegrater, the Scalpel, and Canary Wharf and the Dome in a more 3D style as well as Marble Arch.
They also had an arched window that you could see as you came up the stairs to the apartment and it had a very unsightly old security glass on. We printed a smaller version of London and put it in between 2 sheets of laminated toughened glass to create a semi-opaque printed arch window that was safe and great to look at from either side. It lets in some light but also keeps their privacy.
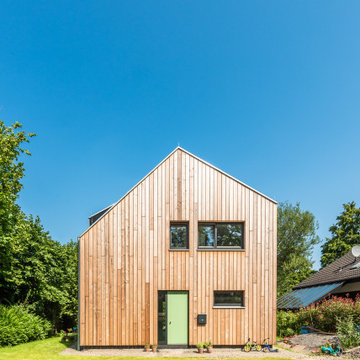
Bitte nicht stören
!
Pferdekoppel, Streuobstwiese und die Ruhe des Waldes. Das kleine Einfamilienhaus gliedert sich wie selbstverständlich und ganz unaufdringlich in die bestehende Struktur aus Wäldchen, Feldern und Einfamilienhäusern ein.
Das freie Baulückengrundstück wurde lange Zeit von Gehölzen und Sträuchern vereinnahmt und lag unscheinbar am Wegesrand der kleinen Sackgassenstraße, worüber gerade mal acht Häuser zu erreichen sind. Das neunte Haus sollte dieses Idyll nicht stören, sondern vervollständigen. Baufluchten und Volumen orientieren sich an den Nachbarn.
Die Bauherren, eine junge vierköpfiger Familie, mit Wurzeln in Mülheim und Oberhausen, wollten das Berliner Großstadtflair gegen die Qualitäten der Metropolregion Ruhrgebiet eintauschen. Die Vorzüge aus eng verbundenen und gut miteinander verknüpften Städten und dazu der schnelle Kurzschluss ins Grüne und die Natur direkt vor der Haustür ließen die Entscheidung nicht schwer fallen. Die Nähe zur Familie, Heimat und Freunden aus Kindertagen war da fast nur noch das „i Tüpfelchen“.
Aber nicht nur lokal sollte sich das Gebäude einer gewissen Naturverbundenheit unterstellen, auch die Bauweise, die gewählten Materialien und die Haustechnik sollten möglichst ökologisch und sinnvoll eingesetzt werden. So entstand auf kleinem Grundriss ein Energieeffizientes Gebäude im KfW70 Standard.
Als Primärbauweise entschieden sich die Bauherren für eine Holzrahmenbauweise mit Zellulosedämmung, dreifach verglaste Holz-Aluminium Fenster, sowie einer Holzfassade aus breiten Lärchendielen. Unterstützt wird die Effizienz der Gebäudehülle durch eine kontrollierte Lüftungsanlage, welches das ganz Jahr über ein angenehmes und behagliches Wohnklima schafft.
Grundrissausrichtung und -orientierung der Fenster wurde bewusst auf den Tagesablauf der Bewohner abgestimmt. So findet der Licht und Sonneneinfall dort statt, wo er tageszeitlich gewünscht ist. Das Erdgeschoss bietet viel Raum für das gemeinsame Familienleben. Küche, Esszimmer und Wohnzimmer bilden das offen Herzstück des Erdgeschosses. Die Vielzahl an möglichen Blickbeziehungen zwischen den Bereichen, mit direkter Verknüpfung zum Garten, bieten nicht nur in der Nutzung viele Möglichkeiten. Auch das Spielen im und um das Haus herum spiegeln das Einbinden in die Umgebung besonders gut wieder.
Der Baustoff Holz ist überall im Haus spür- und erlebbar. Über die Holz-Aluminium Fenstern mit innenseitig klar lasiertem Fichtenholz, der skulpturalen Innentreppe aus Bau-Schichtholz Platten, hin zur unbehandelten Massivholzdecke. Die Böden hingegen wurden mit einem homogenen Linoleum in dunkel Lila belegt, wodurch Kontrast und Farbabstimmung den Räumen noch mehr Tiefe verleihen. Die Ruhe und Stärke des Erscheinungsbildes werden subtil aber zielgerichtet durch das passgenaue Zusammenspiel von Proportionen, Fassadenbrett & Fuge, sowie den bewusst gesetzten Fensterformaten erzeugt und ist das Resultat einer konsequenten und bis ins Detail ausgearbeiteten Planung.
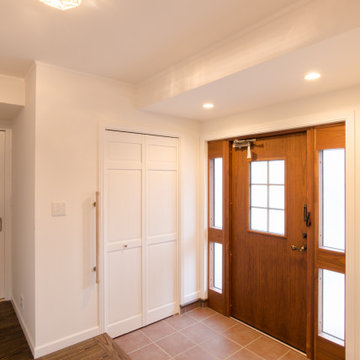
Ispirazione per un grande corridoio classico con pareti bianche, pavimento con piastrelle in ceramica, una porta singola, una porta in legno scuro, pavimento viola, soffitto in carta da parati e carta da parati
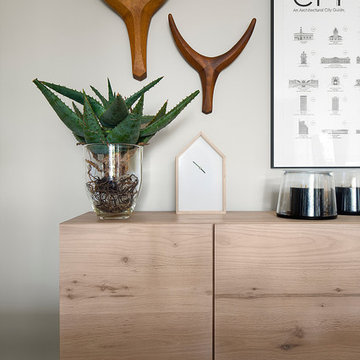
Interior por MINC Design Studio con las Cabezas de Nguni por Vogel. Disponible en España como parte de nuestra Colección de Diseños Africanos
Esempio di un ingresso o corridoio eclettico con pareti multicolore, pavimento in cemento e pavimento turchese
Esempio di un ingresso o corridoio eclettico con pareti multicolore, pavimento in cemento e pavimento turchese
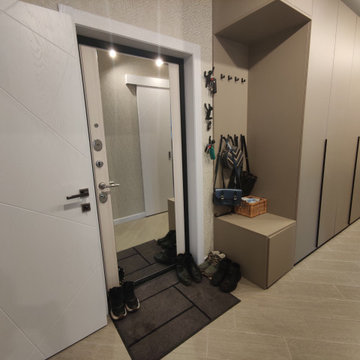
Прихожая в 2 комнатной новостройке. Входная дверь
Ispirazione per una porta d'ingresso di medie dimensioni con pareti grigie, pavimento in gres porcellanato e pavimento turchese
Ispirazione per una porta d'ingresso di medie dimensioni con pareti grigie, pavimento in gres porcellanato e pavimento turchese
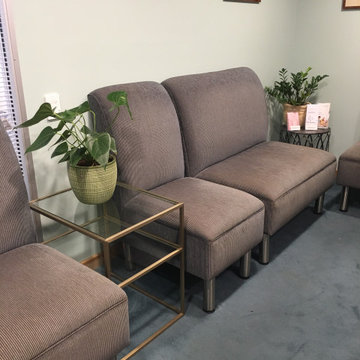
Refreshing this 20 year old medical suite focussed on selecting new wall finishes to complement the carpet and joinery. The existing furniture was a selection of much-loved family heirlooms, which we restored and reupholstered to give a new lease on life. We also came up with a cost-effective solution to refresh the chipped and worn reception counter without needing to completely replace it.
It was important to the client for the refurbishment to engender a sense of calm for patients and staff. Colour is a key factor in establishing mood and ambience, and we went for a refined palette featuring emerald, navy blue and tonal neutrals interspersed with natural timber grains and brassy metallic accents. These elements help establish and air of serenity amid the hustle of a busy hospital.

Idee per un corridoio stile rurale di medie dimensioni con pareti bianche, pavimento in terracotta e pavimento turchese
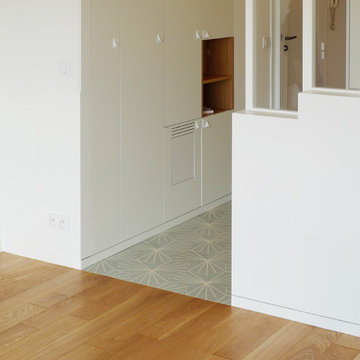
Esempio di un piccolo corridoio design con pareti bianche, una porta singola, una porta bianca, pavimento con piastrelle in ceramica e pavimento turchese
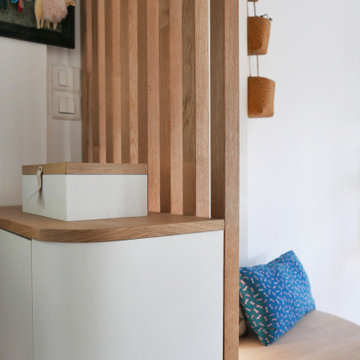
Idee per un piccolo ingresso con anticamera country con pavimento con piastrelle in ceramica, una porta singola, pavimento turchese e pareti in legno
74 Foto di ingressi e corridoi con pavimento viola e pavimento turchese
2
