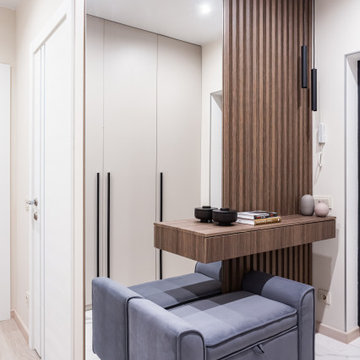5.391 Foto di ingressi e corridoi con pavimento viola e pavimento bianco
Filtra anche per:
Budget
Ordina per:Popolari oggi
41 - 60 di 5.391 foto
1 di 3
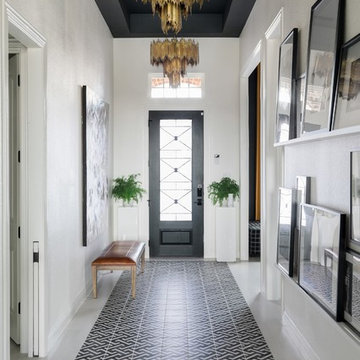
https://www.tiffanybrooksinteriors.com
Inquire About Our Design Services
https://www.tiffanybrooksinteriors.com Inquire About Our Design Services. Entryway designed by Tiffany Brooks.
Photos © 2018 Scripps Networks, LLC.

Foto di un piccolo ingresso chic con pareti grigie, pavimento in marmo, una porta singola, una porta grigia e pavimento bianco

Hamilton Photography
Ispirazione per un grande ingresso classico con pareti bianche, pavimento in pietra calcarea, una porta a due ante, pavimento bianco e una porta nera
Ispirazione per un grande ingresso classico con pareti bianche, pavimento in pietra calcarea, una porta a due ante, pavimento bianco e una porta nera
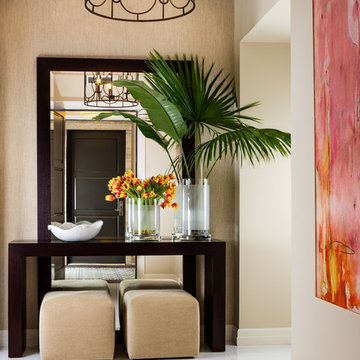
Kim Sargent, Sargent Architectural Photography
Ispirazione per un ingresso tradizionale di medie dimensioni con pareti beige, una porta singola, una porta marrone e pavimento bianco
Ispirazione per un ingresso tradizionale di medie dimensioni con pareti beige, una porta singola, una porta marrone e pavimento bianco
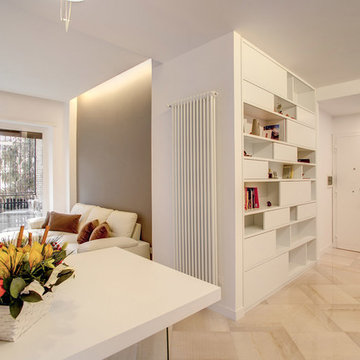
Foto di un piccolo ingresso moderno con pareti bianche, pavimento in marmo, una porta singola, una porta bianca e pavimento bianco
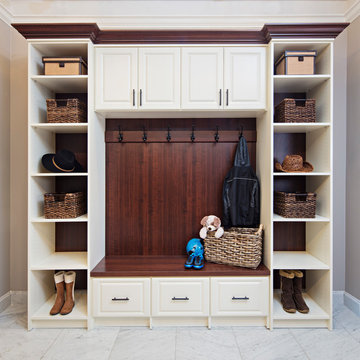
Foto di un ingresso con anticamera american style di medie dimensioni con pavimento bianco, pareti beige e pavimento in marmo

The Hasserton is a sleek take on the waterfront home. This multi-level design exudes modern chic as well as the comfort of a family cottage. The sprawling main floor footprint offers homeowners areas to lounge, a spacious kitchen, a formal dining room, access to outdoor living, and a luxurious master bedroom suite. The upper level features two additional bedrooms and a loft, while the lower level is the entertainment center of the home. A curved beverage bar sits adjacent to comfortable sitting areas. A guest bedroom and exercise facility are also located on this floor.
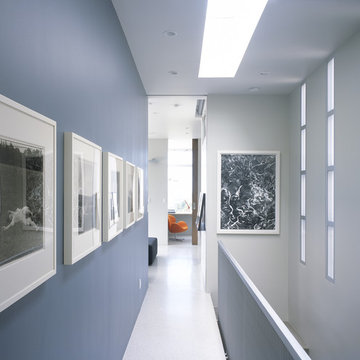
Ispirazione per un ingresso o corridoio design con pareti blu e pavimento bianco
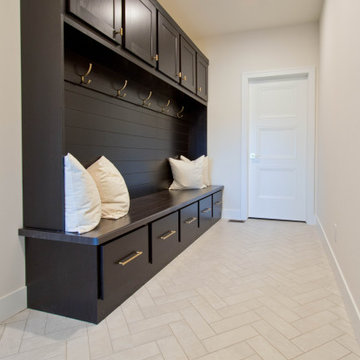
Entryway Storage Locker by Aspect Cabinetry, Mink on Poplar | Herringbone Entryway Tile, NY2LA in Malibu White
Idee per un ingresso con anticamera minimalista con pareti bianche, pavimento in gres porcellanato e pavimento bianco
Idee per un ingresso con anticamera minimalista con pareti bianche, pavimento in gres porcellanato e pavimento bianco

Luxury Interior Architecture showcasing the Genius Collection.
Your home is your castle and we specialise in designing unique, luxury, timeless interiors for you making your dreams become reality.
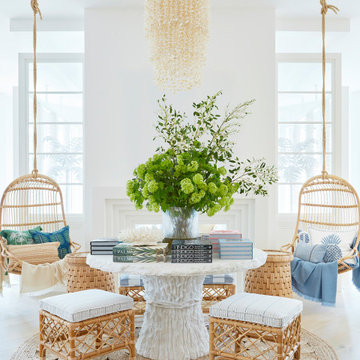
Immagine di un grande ingresso o corridoio stile marinaro con pareti bianche e pavimento bianco
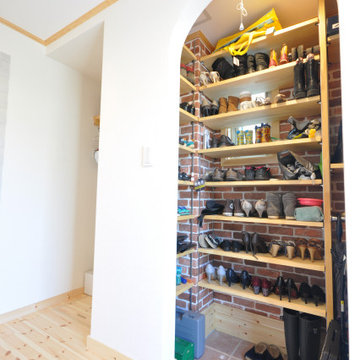
玄関扉を開けるとアーチ形のシューズクロークが迎え入れてくれます。
靴をしまうスペースがインテリアのようなオシャレな空間になりますね♪
Immagine di un corridoio scandinavo di medie dimensioni con pavimento in legno massello medio e pavimento bianco
Immagine di un corridoio scandinavo di medie dimensioni con pavimento in legno massello medio e pavimento bianco
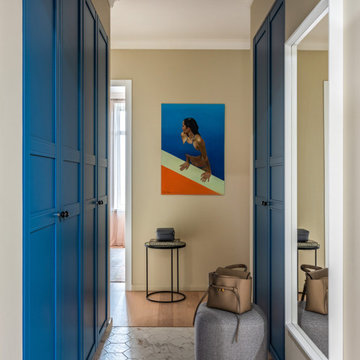
Вид при входе в квартиру.
Idee per un piccolo corridoio chic con pareti beige, pavimento in gres porcellanato e pavimento bianco
Idee per un piccolo corridoio chic con pareti beige, pavimento in gres porcellanato e pavimento bianco

Ispirazione per un piccolo corridoio design con pareti bianche, pavimento in gres porcellanato e pavimento bianco
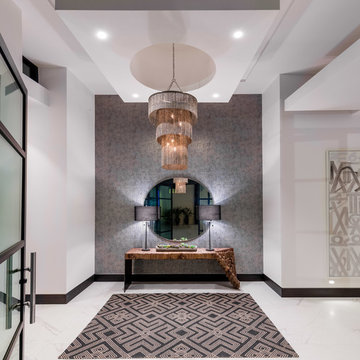
Idee per un ingresso design con pareti grigie, una porta in vetro e pavimento bianco
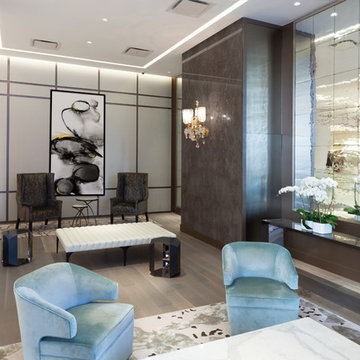
Plaza 400 is a premiere full-service luxury co-op in Manhattan’s Upper East Side. Built in 1968 by architect Philip Birnbaum and Associates, the well-known building has 40 stories and 627 residences. Amenities include a heated outdoor pool, state of the art fitness center, garage, driveway, bike room, laundry room, party room, playroom and rooftop deck.
The extensive 2017 renovation included the main lobby, elevator lift hallway and mailroom. Plaza 400’s gut renovation included new 4’x8′ Calacatta floor slabs, custom paneled feature wall with metal reveals, marble slab front desk and mailroom desk, modern ceiling design, hand blown cut mirror on all columns and custom furniture for the two “Living Room” areas.
The new mailroom was completely gutted as well. A new Calacatta Marble desk welcomes residents to new white lacquered mailboxes, Calacatta Marble filing countertop and a Jonathan Adler chandelier, all which come together to make this space the new jewel box of the Lobby.
The hallway’s gut renovation saw the hall outfitted with new etched bronze mirrored glass panels on the walls, 4’x8′ Calacatta floor slabs and a new vaulted/arched pearlized faux finished ceiling with crystal chandeliers and LED cove lighting.
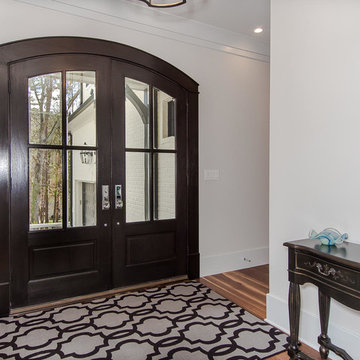
Foto di un corridoio tradizionale di medie dimensioni con pareti bianche, parquet chiaro, una porta a due ante, una porta in legno scuro e pavimento bianco
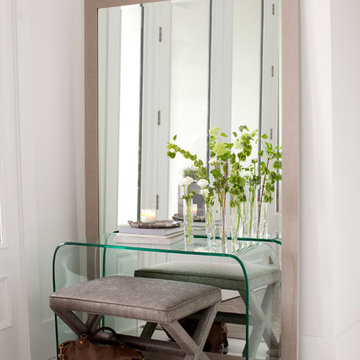
Janis Nicolay
Foto di un ingresso o corridoio design con pareti bianche e pavimento bianco
Foto di un ingresso o corridoio design con pareti bianche e pavimento bianco

A family of snowbirds hired us to design their South Floridian getaway inspired by old Hollywood glamor. Film, repetition, reflection and symmetry are some of the common characteristics of the interiors in this particular era.
This carried through to the design of the apartment through the use of rich textiles such as velvets and silks, ornate forms, bold patterns, reflective surfaces such as glass and mirrors, and lots of bright colors with high-gloss white moldings throughout.
In this introduction you’ll see the general molding design and furniture layout of each space.The ceilings in this project get special treatment – colorful patterned wallpapers are found within the applied moldings and crown moldings throughout each room.
The elevator vestibule is the Sun Room – you arrive in a bright head-to-toe yellow space that foreshadows what is to come. The living room is left as a crisp white canvas and the doors are painted Tiffany blue for contrast. The girl’s room is painted in a warm pink and accented with white moldings on walls and a patterned glass bead wallpaper above. The boy’s room has a more subdued masculine theme with an upholstered gray suede headboard and accents of royal blue. Finally, the master suite is covered in a coral red with accents of pearl and white but it’s focal point lies in the grandiose white leather tufted headboard wall.
5.391 Foto di ingressi e corridoi con pavimento viola e pavimento bianco
3
