1.026 Foto di ingressi e corridoi con pavimento verde e pavimento rosso
Filtra anche per:
Budget
Ordina per:Popolari oggi
81 - 100 di 1.026 foto
1 di 3
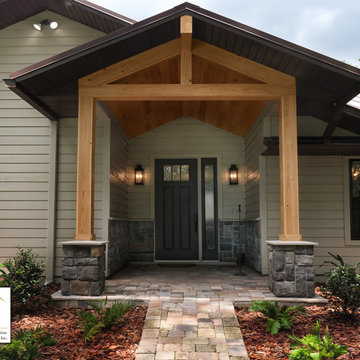
Front Entry Addition with Boral Cobblefield San Francisco Stone Based Columns & Wainscot. Clear Coated Cypress Tongue & Groove Ceiling. New ThermaTru 3-Lite, 2-Panel Door & Single Sidelite with Rainglass Inserts and Painted SW 7020 Black Fox to Match Bronze Windows. Feiss Pediment 2-Light Outdoor Sconces in Dark Aged Copper. Exterior Repainted in SW 7031 Mega Greige.
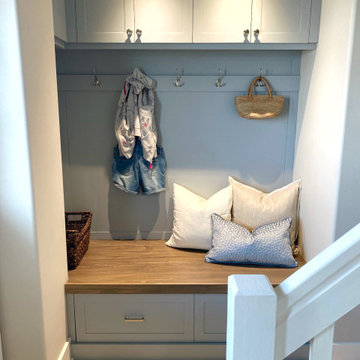
Idee per un piccolo ingresso costiero con pareti blu, pavimento con piastrelle in ceramica, una porta singola, una porta bianca e pavimento rosso
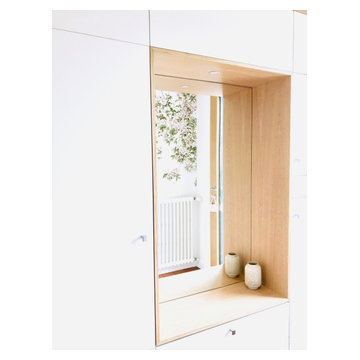
Un miroir habille le fond de la niche, ce qui apporte un peu de profondeur et contribue à éclairer cette entrée grâce au reflet de la lumière extérieure.
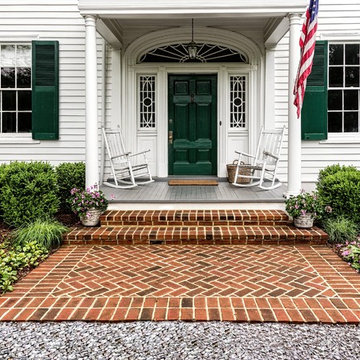
©Melissa Clark Photography. All rights reserved.
Foto di una piccola porta d'ingresso chic con pareti bianche, pavimento in mattoni, una porta singola, una porta verde e pavimento rosso
Foto di una piccola porta d'ingresso chic con pareti bianche, pavimento in mattoni, una porta singola, una porta verde e pavimento rosso
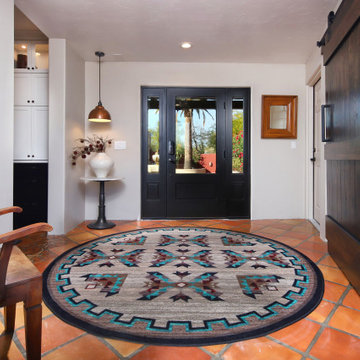
Foto di una porta d'ingresso stile americano con pareti bianche, pavimento in terracotta, una porta singola, una porta nera e pavimento rosso
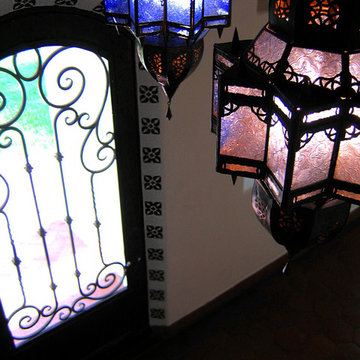
Design Consultant Jeff Doubét is the author of Creating Spanish Style Homes: Before & After – Techniques – Designs – Insights. The 240 page “Design Consultation in a Book” is now available. Please visit SantaBarbaraHomeDesigner.com for more info.
Jeff Doubét specializes in Santa Barbara style home and landscape designs. To learn more info about the variety of custom design services I offer, please visit SantaBarbaraHomeDesigner.com
Jeff Doubét is the Founder of Santa Barbara Home Design - a design studio based in Santa Barbara, California USA.
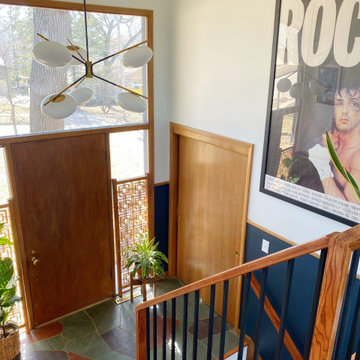
Ispirazione per un piccolo ingresso moderno con pareti blu, pavimento in ardesia, una porta singola, una porta in legno bruno, pavimento verde e boiserie
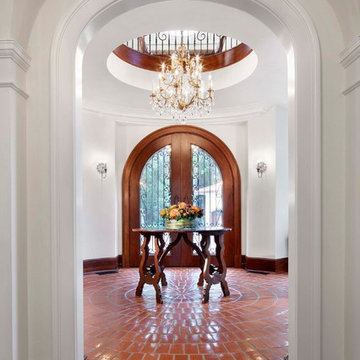
Morgante Wilson Architects installed terracotta tiles in the Foyer of this Italian inspired home.
Michael Robinson Photography
Immagine di un ingresso mediterraneo con pareti bianche, pavimento in terracotta, una porta a due ante, una porta in vetro e pavimento rosso
Immagine di un ingresso mediterraneo con pareti bianche, pavimento in terracotta, una porta a due ante, una porta in vetro e pavimento rosso

When Cummings Architects first met with the owners of this understated country farmhouse, the building’s layout and design was an incoherent jumble. The original bones of the building were almost unrecognizable. All of the original windows, doors, flooring, and trims – even the country kitchen – had been removed. Mathew and his team began a thorough design discovery process to find the design solution that would enable them to breathe life back into the old farmhouse in a way that acknowledged the building’s venerable history while also providing for a modern living by a growing family.
The redesign included the addition of a new eat-in kitchen, bedrooms, bathrooms, wrap around porch, and stone fireplaces. To begin the transforming restoration, the team designed a generous, twenty-four square foot kitchen addition with custom, farmers-style cabinetry and timber framing. The team walked the homeowners through each detail the cabinetry layout, materials, and finishes. Salvaged materials were used and authentic craftsmanship lent a sense of place and history to the fabric of the space.
The new master suite included a cathedral ceiling showcasing beautifully worn salvaged timbers. The team continued with the farm theme, using sliding barn doors to separate the custom-designed master bath and closet. The new second-floor hallway features a bold, red floor while new transoms in each bedroom let in plenty of light. A summer stair, detailed and crafted with authentic details, was added for additional access and charm.
Finally, a welcoming farmer’s porch wraps around the side entry, connecting to the rear yard via a gracefully engineered grade. This large outdoor space provides seating for large groups of people to visit and dine next to the beautiful outdoor landscape and the new exterior stone fireplace.
Though it had temporarily lost its identity, with the help of the team at Cummings Architects, this lovely farmhouse has regained not only its former charm but also a new life through beautifully integrated modern features designed for today’s family.
Photo by Eric Roth

Immagine di un ingresso con anticamera country con pareti grigie, pavimento in mattoni e pavimento rosso

Ingresso: difronte all'ingresso un locale relax chiuso da una porta scorrevole nascosta nel mobile a disegno in legno cannettato. Il mobile nasconde una piccola cucina a servizio del piano principale.
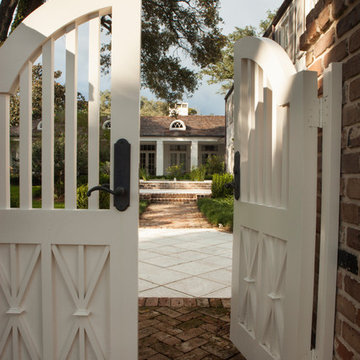
The family room's center French door, lunette dormer, and fireplace were aligned with the existing entrance walk from the street. The pair of custom designed entrance gates repeat the "sheaf of wheat" pattern of the balcony railing above the entrance.
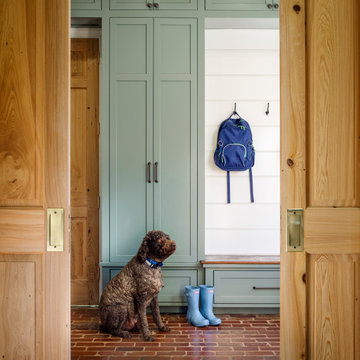
Immagine di un grande ingresso con anticamera tradizionale con pareti bianche, pavimento in mattoni, pavimento rosso e pareti in perlinato
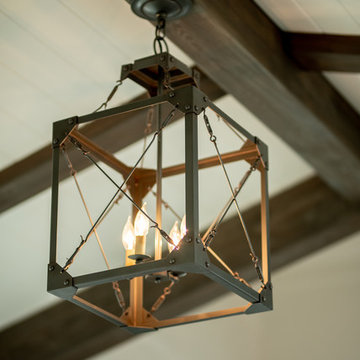
Idee per una porta d'ingresso contemporanea di medie dimensioni con pareti bianche, pavimento in mattoni, una porta singola, una porta in legno scuro e pavimento rosso
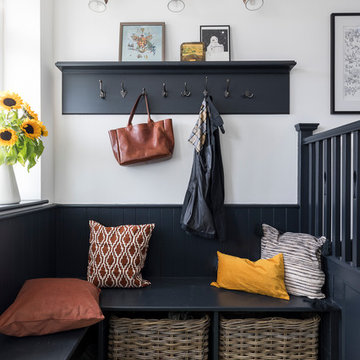
Snook Photography
Idee per un ingresso con anticamera chic con pareti bianche e pavimento verde
Idee per un ingresso con anticamera chic con pareti bianche e pavimento verde

Angle Eye Photography
Foto di un ingresso con anticamera chic con pareti blu, pavimento in mattoni, una porta singola, una porta bianca e pavimento rosso
Foto di un ingresso con anticamera chic con pareti blu, pavimento in mattoni, una porta singola, una porta bianca e pavimento rosso
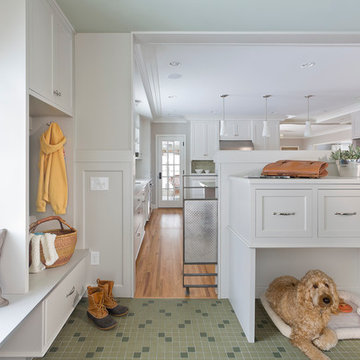
Andrea Rugg Photography
Foto di un ingresso con anticamera chic con pareti bianche e pavimento verde
Foto di un ingresso con anticamera chic con pareti bianche e pavimento verde
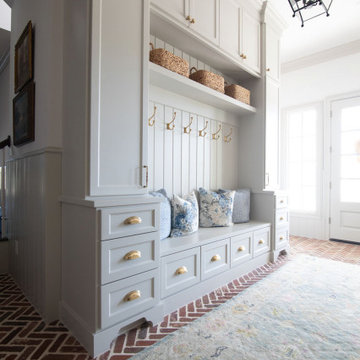
Ispirazione per un grande ingresso con anticamera classico con pavimento in mattoni e pavimento rosso

This charming, yet functional entry has custom, mudroom style cabinets, shiplap accent wall with chevron pattern, dark bronze cabinet pulls and coat hooks.
Photo by Molly Rose Photography

Large Mud Room with lots of storage and hand-washing station!
Immagine di un grande ingresso con anticamera country con pareti bianche, pavimento in mattoni, una porta singola, una porta in legno bruno e pavimento rosso
Immagine di un grande ingresso con anticamera country con pareti bianche, pavimento in mattoni, una porta singola, una porta in legno bruno e pavimento rosso
1.026 Foto di ingressi e corridoi con pavimento verde e pavimento rosso
5