5.415 Foto di ingressi e corridoi con pavimento turchese e pavimento bianco
Filtra anche per:
Budget
Ordina per:Popolari oggi
141 - 160 di 5.415 foto
1 di 3
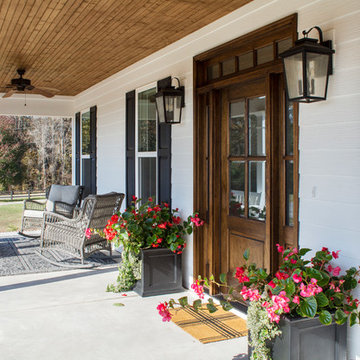
This new home was designed to nestle quietly into the rich landscape of rolling pastures and striking mountain views. A wrap around front porch forms a facade that welcomes visitors and hearkens to a time when front porch living was all the entertainment a family needed. White lap siding coupled with a galvanized metal roof and contrasting pops of warmth from the stained door and earthen brick, give this home a timeless feel and classic farmhouse style. The story and a half home has 3 bedrooms and two and half baths. The master suite is located on the main level with two bedrooms and a loft office on the upper level. A beautiful open concept with traditional scale and detailing gives the home historic character and charm. Transom lites, perfectly sized windows, a central foyer with open stair and wide plank heart pine flooring all help to add to the nostalgic feel of this young home. White walls, shiplap details, quartz counters, shaker cabinets, simple trim designs, an abundance of natural light and carefully designed artificial lighting make modest spaces feel large and lend to the homeowner's delight in their new custom home.
Kimberly Kerl
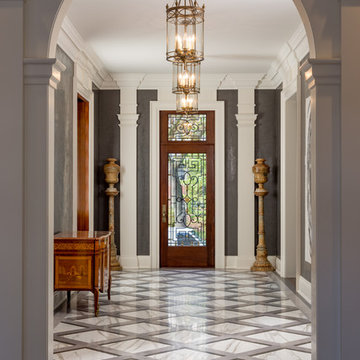
Centre Hall, Arched opening, Black and white checker floor,
Brass lanterns, Palladian design, Heintzman Sanborn
Foto di un grande ingresso o corridoio chic con pareti nere, pavimento in marmo e pavimento bianco
Foto di un grande ingresso o corridoio chic con pareti nere, pavimento in marmo e pavimento bianco

Idee per un ingresso o corridoio moderno di medie dimensioni con pareti marroni, pavimento in marmo, pavimento bianco, soffitto a cassettoni e pareti in legno
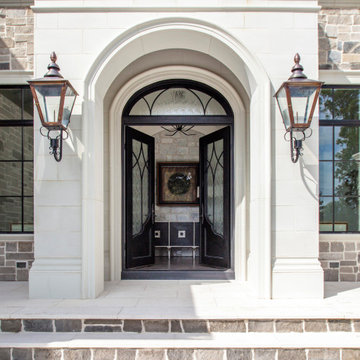
Idee per un ingresso o corridoio mediterraneo con una porta a due ante, una porta in vetro e pavimento bianco
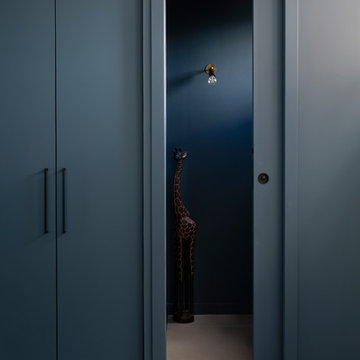
Crédits photo: Alexis Paoli
Esempio di un ingresso o corridoio contemporaneo di medie dimensioni con pareti bianche, pavimento in marmo e pavimento bianco
Esempio di un ingresso o corridoio contemporaneo di medie dimensioni con pareti bianche, pavimento in marmo e pavimento bianco
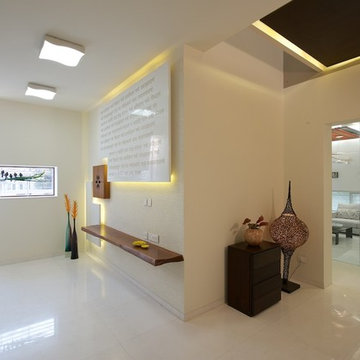
sebastian zacharia
Esempio di un ingresso o corridoio design con pareti beige e pavimento bianco
Esempio di un ingresso o corridoio design con pareti beige e pavimento bianco
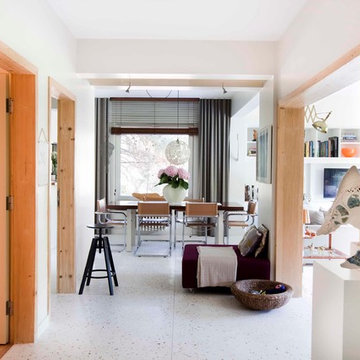
Immagine di un ingresso o corridoio contemporaneo con pavimento alla veneziana e pavimento bianco
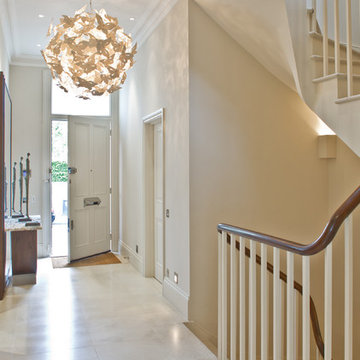
George Sharman
Ispirazione per un ingresso o corridoio tradizionale con una porta bianca e pavimento bianco
Ispirazione per un ingresso o corridoio tradizionale con una porta bianca e pavimento bianco
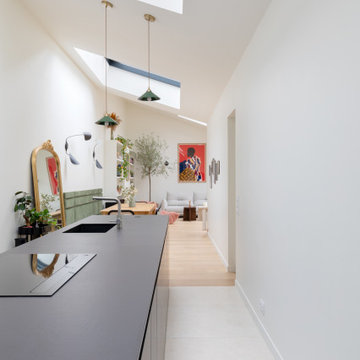
Ispirazione per un ingresso o corridoio design di medie dimensioni con pavimento bianco e pareti bianche
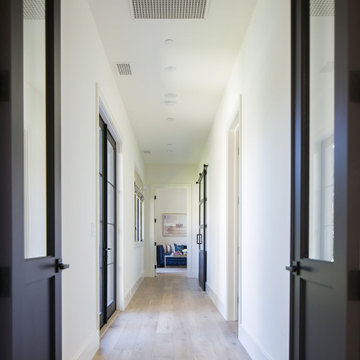
The Alta Vista Hardwood Flooring is a return to vintage European Design. These beautiful classic and refined floors are crafted out of French White Oak, a premier hardwood species that has been used for everything from flooring to shipbuilding over the centuries due to its stability.

This grand foyer is welcoming and inviting as your enter this country club estate.
Immagine di un grande ingresso chic con pareti grigie, pavimento in marmo, una porta a due ante, una porta in vetro, pavimento bianco, boiserie e soffitto ribassato
Immagine di un grande ingresso chic con pareti grigie, pavimento in marmo, una porta a due ante, una porta in vetro, pavimento bianco, boiserie e soffitto ribassato
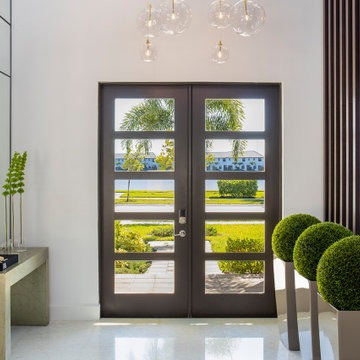
Our clients moved from Dubai to Miami and hired us to transform a new home into a Modern Moroccan Oasis. Our firm truly enjoyed working on such a beautiful and unique project.
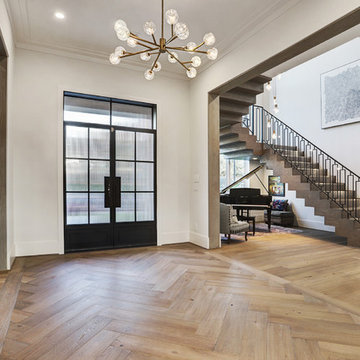
Esempio di un'ampia porta d'ingresso classica con pareti bianche, parquet chiaro, una porta a due ante, una porta nera e pavimento bianco
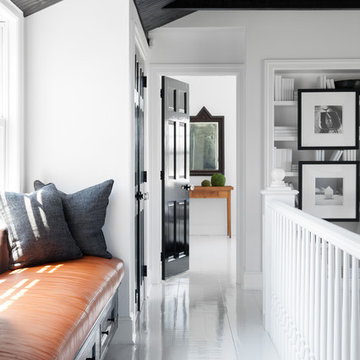
Ispirazione per un ingresso o corridoio costiero con pareti bianche, pavimento in legno verniciato e pavimento bianco
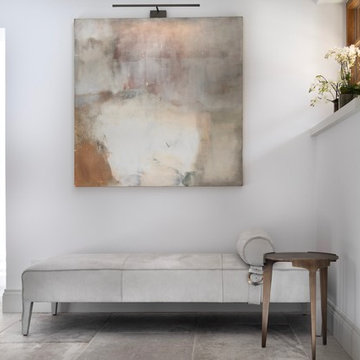
The newly designed and created Entrance Hallway which sees stunning Janey Butler Interiors design and style throughout this Llama Group Luxury Home Project . With stunning 188 bronze bud LED chandelier, bespoke metal doors with antique glass. Double bespoke Oak doors and windows. Newly created curved elegant staircase with bespoke bronze handrail designed by Llama Architects.
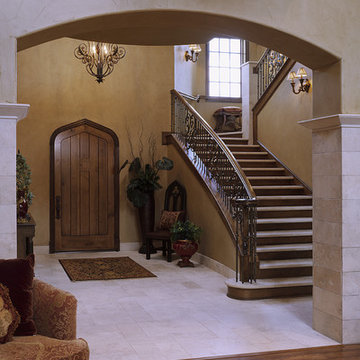
This magnificent European style estate located in Mira Vista Country Club has a beautiful panoramic view of a private lake. The exterior features sandstone walls and columns with stucco and cast stone accents, a beautiful swimming pool overlooking the lake, and an outdoor living area and kitchen for entertaining. The interior features a grand foyer with an elegant stairway with limestone steps, columns and flooring. The gourmet kitchen includes a stone oven enclosure with 48” Viking chef’s oven. This home is handsomely detailed with custom woodwork, two story library with wooden spiral staircase, and an elegant master bedroom and bath.
The home was design by Fred Parker, and building designer Richard Berry of the Fred Parker design Group. The intricate woodwork and other details were designed by Ron Parker AIBD Building Designer and Construction Manager.
Photos By: Bryce Moore-Rocket Boy Photos
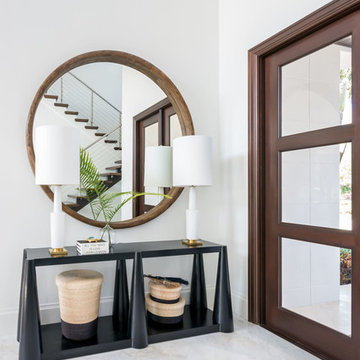
Idee per un ingresso o corridoio stile marinaro con pareti bianche, una porta in vetro e pavimento bianco
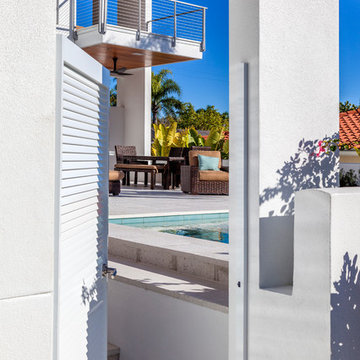
Located in a flood zone, the sequence of arrival gradually elevates guests as they approach the front door raised five feet above grade.The front-facing pool and elevated courtyard becomes the epicenter of the entry experience and the focal point of the living spaces.
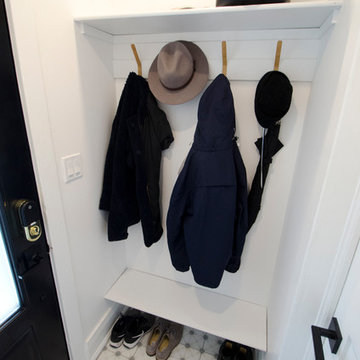
Carter Fox Renovations was hired to do a complete renovation of this semi-detached home in the Gerrard-Coxwell neighbourhood of Toronto. The main floor was completely gutted and transformed - most of the interior walls and ceilings were removed, a large sliding door installed across the back, and a small powder room added. All the electrical and plumbing was updated and new herringbone hardwood installed throughout.
Upstairs, the bathroom was expanded by taking space from the adjoining bedroom. We added a second floor laundry and new hardwood throughout. The walls and ceiling were plaster repaired and painted, avoiding the time, expense and excessive creation of landfill involved in a total demolition.
The clients had a very clear picture of what they wanted, and the finished space is very liveable and beautifully showcases their style.
Photo: Julie Carter
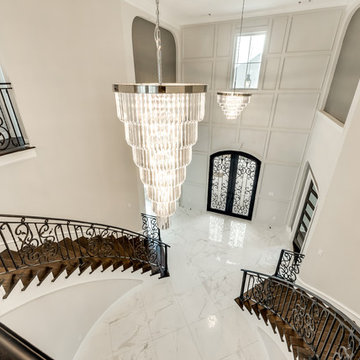
Immagine di un grande ingresso chic con pareti grigie, pavimento in marmo, una porta a due ante, una porta nera e pavimento bianco
5.415 Foto di ingressi e corridoi con pavimento turchese e pavimento bianco
8