35 Foto di ingressi e corridoi con pavimento rosso e soffitto a volta
Filtra anche per:
Budget
Ordina per:Popolari oggi
1 - 20 di 35 foto
1 di 3

A view of the front door leading into the foyer and the central hall, beyond. The front porch floor is of local hand crafted brick. The vault in the ceiling mimics the gable element on the front porch roof.

Ispirazione per un ingresso stile americano di medie dimensioni con pareti bianche, pavimento in mattoni, una porta singola, una porta in legno bruno, pavimento rosso, travi a vista, soffitto a volta e soffitto in legno

Ispirazione per un ingresso chic con pareti rosse, pavimento in mattoni, una porta singola, una porta in vetro, pavimento rosso, travi a vista, soffitto a volta, soffitto in legno e pareti in mattoni

This bi-level entry foyer greets with black slate flooring and embraces you in Hemlock and hickory wood. Using a Sherwin Williams flat lacquer sealer for durability finishes the modern wood cabin look. Horizontal steel cable rail stair system.
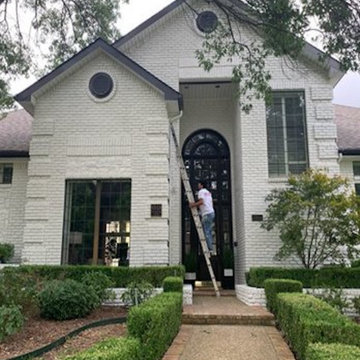
Esempio di una grande porta d'ingresso minimal con pareti bianche, pavimento in mattoni, una porta singola, una porta marrone, pavimento rosso e soffitto a volta

Foto: © Diego Cuoghi
Idee per un ampio ingresso con vestibolo classico con pavimento in terracotta, una porta a due ante, una porta in metallo, pavimento rosso, soffitto a volta e pareti in mattoni
Idee per un ampio ingresso con vestibolo classico con pavimento in terracotta, una porta a due ante, una porta in metallo, pavimento rosso, soffitto a volta e pareti in mattoni
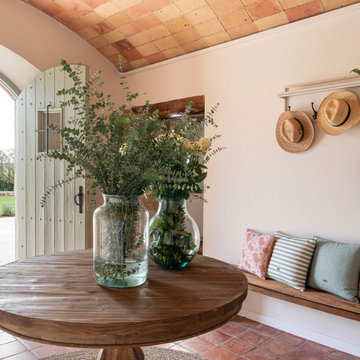
Decoramos con cojines damasco colchoneros y modelo Toms de algodón.
Foto di una porta d'ingresso mediterranea con pareti bianche, una porta verde, pavimento rosso e soffitto a volta
Foto di una porta d'ingresso mediterranea con pareti bianche, una porta verde, pavimento rosso e soffitto a volta

Esempio di una grande porta d'ingresso moderna con pareti bianche, pavimento in mattoni, una porta a due ante, una porta blu, pavimento rosso e soffitto a volta

Mudroom/Foyer, Master Bathroom and Laundry Room renovation in Pennington, NJ. By relocating the laundry room to the second floor A&E was able to expand the mudroom/foyer and add a powder room. Functional bench seating and custom inset cabinetry not only hide the clutter but look beautiful when you enter the home. Upstairs master bath remodel includes spacious walk-in shower with bench, freestanding soaking tub, double vanity with plenty of storage. Mixed metal hardware including bronze and chrome. Water closet behind pocket door. Walk-in closet features custom built-ins for plenty of storage. Second story laundry features shiplap walls, butcher block countertop for folding, convenient sink and custom cabinetry throughout. Granite, quartz and quartzite and neutral tones were used throughout these projects.
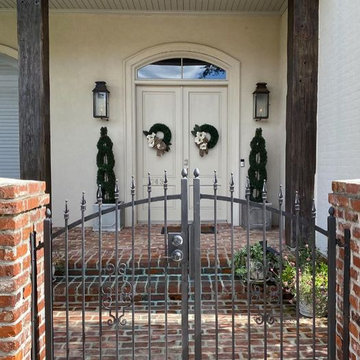
Palmetto Street by Coppersmith
Gas Wall Mount Antique Copper
Idee per una porta d'ingresso minimalista con pareti beige, pavimento in mattoni, una porta a due ante, una porta bianca, pavimento rosso e soffitto a volta
Idee per una porta d'ingresso minimalista con pareti beige, pavimento in mattoni, una porta a due ante, una porta bianca, pavimento rosso e soffitto a volta
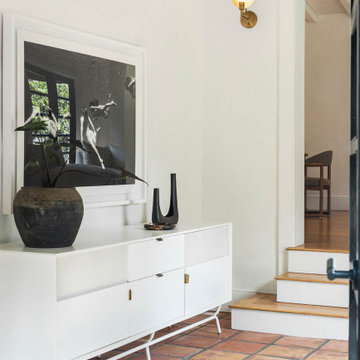
Tropical foyer entry space with natural terra-cotta tiles, wood floors and plaster walls. Wall sconces by Workstead and custom mirrored coffee table. Minimal style with vintage decor.
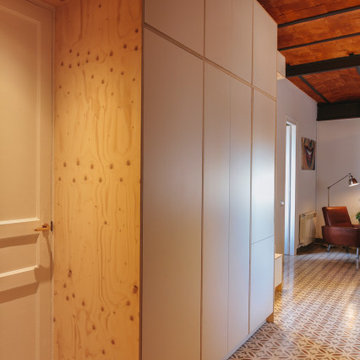
Esempio di un piccolo ingresso o corridoio industriale con pareti rosse, pavimento con piastrelle in ceramica, pavimento rosso, soffitto a volta e pareti in legno
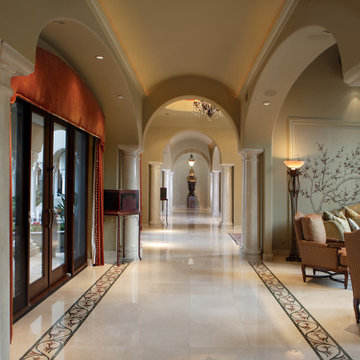
Living Room & Outdoor Living Room Hallway
Idee per un ampio ingresso o corridoio mediterraneo con pareti grigie, pavimento in legno massello medio, pavimento rosso e soffitto a volta
Idee per un ampio ingresso o corridoio mediterraneo con pareti grigie, pavimento in legno massello medio, pavimento rosso e soffitto a volta
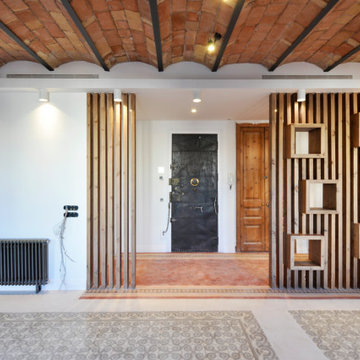
Espacio central del piso de diseño moderno e industrial con toques rústicos.
Separador de ambientes de lamas verticales y boxes de madera natural. Separa el espacio de entrada y la sala de estar y está `pensado para colocar discos de vinilo.
Se han recuperado los pavimentos hidráulicos originales, los ventanales de madera, las paredes de tocho visto y los techos de volta catalana.
Se han utilizado panelados de lamas de madera natural en cocina y bar y en el mobiliario a medida de la barra de bar y del mueble del espacio de entrada para que quede todo integrado.
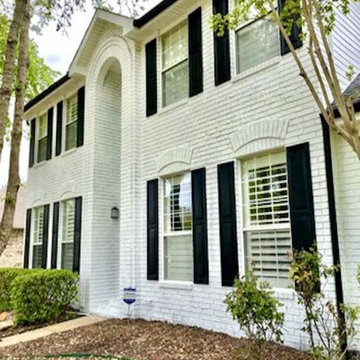
Foto di una grande porta d'ingresso design con pareti bianche, pavimento in mattoni, una porta singola, una porta marrone, pavimento rosso e soffitto a volta

Mudroom/Foyer, Master Bathroom and Laundry Room renovation in Pennington, NJ. By relocating the laundry room to the second floor A&E was able to expand the mudroom/foyer and add a powder room. Functional bench seating and custom inset cabinetry not only hide the clutter but look beautiful when you enter the home. Upstairs master bath remodel includes spacious walk-in shower with bench, freestanding soaking tub, double vanity with plenty of storage. Mixed metal hardware including bronze and chrome. Water closet behind pocket door. Walk-in closet features custom built-ins for plenty of storage. Second story laundry features shiplap walls, butcher block countertop for folding, convenient sink and custom cabinetry throughout. Granite, quartz and quartzite and neutral tones were used throughout these projects.
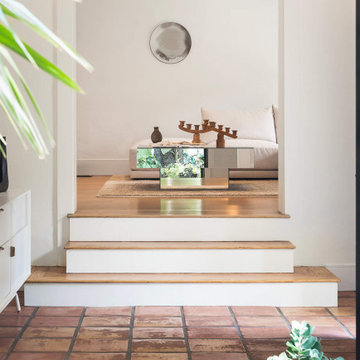
Tropical foyer entry space with natural terra-cotta tiles, wood floors and plaster walls. Wall sconces by Workstead and custom mirrored coffee table. Minimal style with vintage decor.
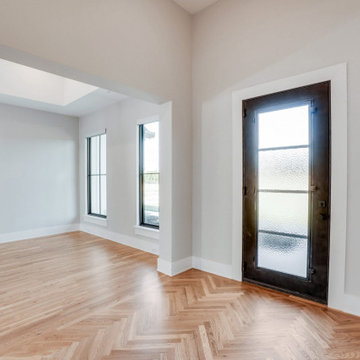
Esempio di un grande ingresso minimal con pareti bianche, parquet scuro, una porta singola, una porta in legno scuro, pavimento rosso e soffitto a volta
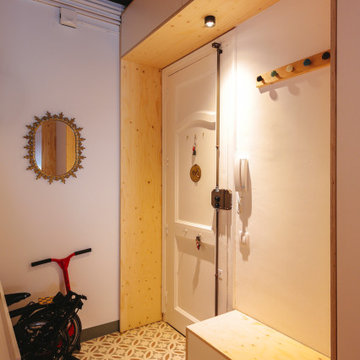
Immagine di un piccolo corridoio industriale con pareti bianche, pavimento con piastrelle in ceramica, una porta singola, una porta in legno chiaro, pavimento rosso e soffitto a volta

Foto di una grande porta d'ingresso american style con pareti bianche, pavimento in mattoni, una porta singola, una porta nera, pavimento rosso, soffitto a volta e pareti in mattoni
35 Foto di ingressi e corridoi con pavimento rosso e soffitto a volta
1