596 Foto di ingressi e corridoi con pavimento nero
Filtra anche per:
Budget
Ordina per:Popolari oggi
21 - 40 di 596 foto
1 di 3
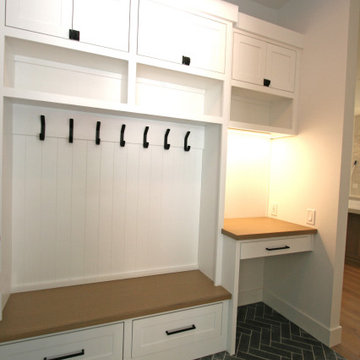
Immagine di un ingresso con anticamera chic di medie dimensioni con pareti bianche, pavimento in pietra calcarea, una porta singola, pavimento nero e una porta nera
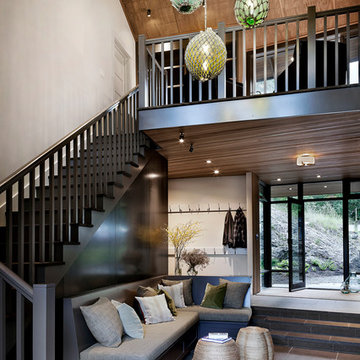
Built in bench in entry with coat storage above. Custom sea glass chandelier takes center stage in the space.
Foto di un grande ingresso stile rurale con pavimento in ardesia e pavimento nero
Foto di un grande ingresso stile rurale con pavimento in ardesia e pavimento nero

Kaplan Architects, AIA
Location: Redwood City , CA, USA
Custom walnut entry door into new residence and cable railing at the interior stair.
Kaplan Architects Photo
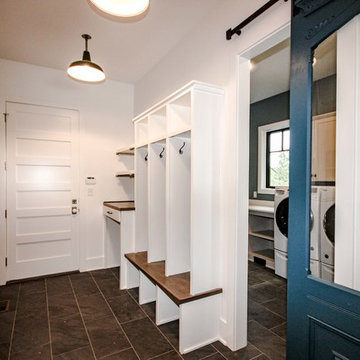
The mudroom is detailed with a locker system and arrival center. The sliding barn door uses a reclaimed wooden door as an accent piece.
Photos By: Thomas Graham
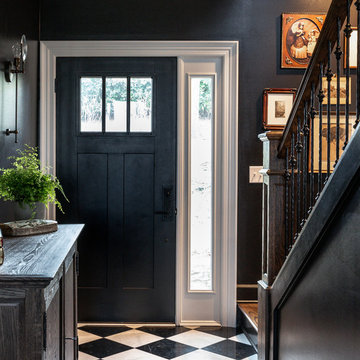
Leslie Brown
Esempio di un ingresso tradizionale di medie dimensioni con pareti nere, pavimento in marmo, una porta singola, una porta nera e pavimento nero
Esempio di un ingresso tradizionale di medie dimensioni con pareti nere, pavimento in marmo, una porta singola, una porta nera e pavimento nero
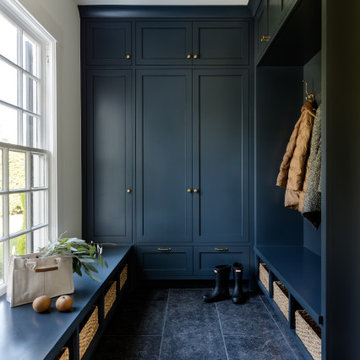
Immagine di un grande ingresso con anticamera chic con pareti bianche, pavimento in pietra calcarea, una porta singola, una porta bianca e pavimento nero
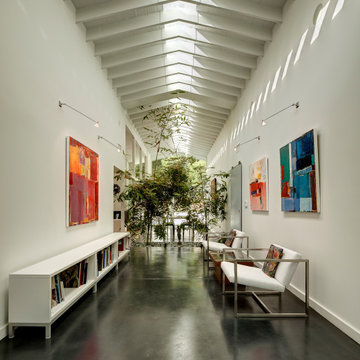
Idee per un grande ingresso o corridoio minimalista con pareti bianche, pavimento in cemento e pavimento nero
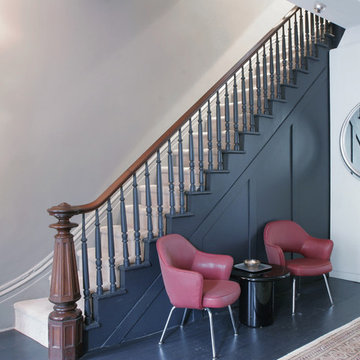
The entry hall on the parlor level of this brownstone serves many functions. It leads to the main living and dining room and back kitchen. The mahogany newel post and handrail up to the second and third floors is original to this 1850's historic home and is one of the few architectural details that remain intact. Side seating creates a secondary zone and a hidden paneled door leads to a tiny second bath. The tonal paint selections create a dramatic impact which is enhanced by the furniture and finish selections.
Photo:Ward Roberts
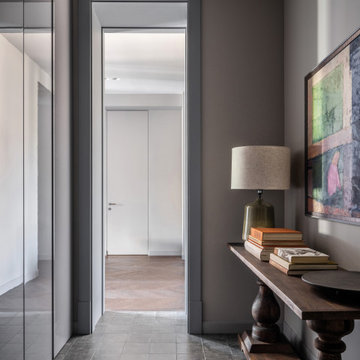
Консоль Artefacto, лампа Zara Home, встроенный шкаф - столярное производство "Не просто мебель"
Foto di un grande corridoio minimal con pareti grigie, pavimento in gres porcellanato, una porta singola, una porta grigia e pavimento nero
Foto di un grande corridoio minimal con pareti grigie, pavimento in gres porcellanato, una porta singola, una porta grigia e pavimento nero
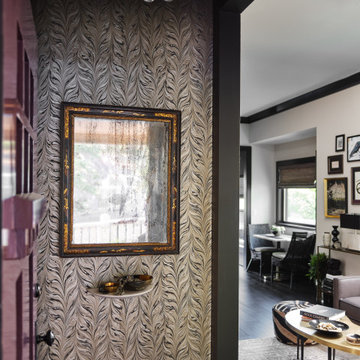
Entry
Ispirazione per un ingresso classico di medie dimensioni con pareti nere, parquet scuro, una porta singola, una porta viola e pavimento nero
Ispirazione per un ingresso classico di medie dimensioni con pareti nere, parquet scuro, una porta singola, una porta viola e pavimento nero

Front Entry features traditional details and finishes with modern, oversized front door - Old Northside Historic Neighborhood, Indianapolis - Architect: HAUS | Architecture For Modern Lifestyles - Builder: ZMC Custom Homes
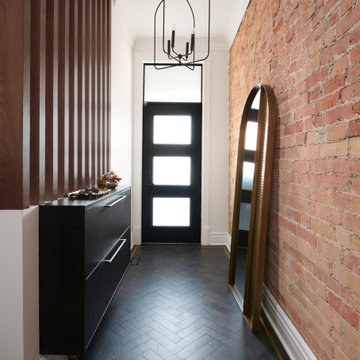
Immagine di un piccolo ingresso minimal con pareti bianche, pavimento in gres porcellanato, una porta singola, una porta nera, pavimento nero e pareti in mattoni
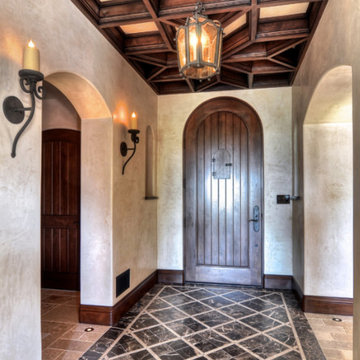
James Glover, designer.
Idee per un ingresso mediterraneo di medie dimensioni con pareti marroni, pavimento in marmo, una porta singola, una porta in legno scuro e pavimento nero
Idee per un ingresso mediterraneo di medie dimensioni con pareti marroni, pavimento in marmo, una porta singola, una porta in legno scuro e pavimento nero
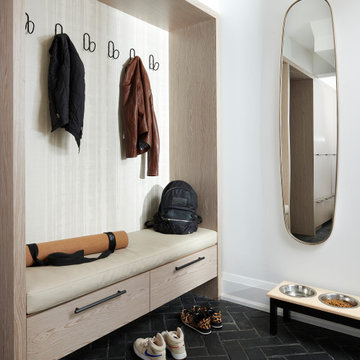
Immagine di un ingresso con anticamera design di medie dimensioni con pareti bianche, pavimento in mattoni e pavimento nero

Einbaugarderobe mit handgefertigter Lamellenwand und Massivholzhaken
Diese moderne Garderobe wurde als Nischenlösung mit vielen Details nach Kundenwunsch geplant und gefertigt.
Im linken Teil befindet sich hinter einer Doppeltür eine Massivholz-Garderobenstange die sich gut ins Gesamtkozept einfügt.
Neben den hochmatten Echtlackfronten mit Anti-Finger-Print-Effekt ist die handgefertigte Lamellenwand ein highlight dieser Maßanfertigung.
Die dreiseitig furnierten Lamellen werden von eleganten massiven Haken unterbrochen und bilden zusammen funktionelles und gestalterisches Element, das einen schönen Kontrast zum schlichten Weiß der fronten bietet. Die darüber eingelassene LED Leiste ist mit einem Touch-Dimmer versehen und setzt die Eiche-Leisten zusätzlich in Szene.
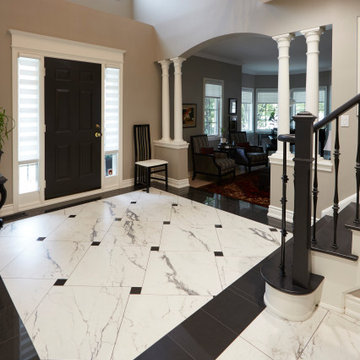
The entrance to the home. Since the kitchen tiles continued into the foyer, we decided to make the space feel grander and more special by defining the area with a different tile layout. Fortunately, the tiles we selected came in a few different sizes, which allowed us to be more creative. In the kitchen and hallway leading to the kitchen we used a standard stacked layout for the 12 x 24 tiles. In the foyer, we switched to 24 x 24 tiles and mixed them with small gloss black tiles for an interesting twist on the classic diagonal layout . We further delineated the 2-story space with a wide border of glossy black, adding formality to the columned entrance to the living room.
The clients opted to go the extra mile with their budget, so we took the bold entrance to the next level by refinishing the staircase in the same black and white scheme. Black paint on the front door was the final touch to make it all come together.
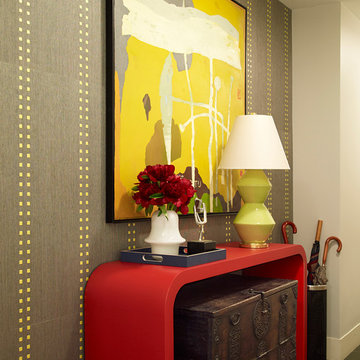
A feature wall of a compact elevator vestibule was brought to life by layering multiple elements: an antique chest is placed under a new, bright-red console, both sit in front of a multi-textured wallpaper. Art above compliments the sculpted ceramic lamp and a few accessories finish off the whole design.
Tria Giovan
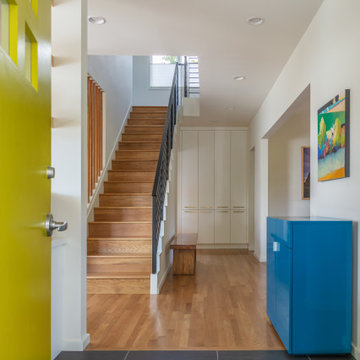
Photo by Tina Witherspoon.
Idee per un ingresso contemporaneo di medie dimensioni con pareti bianche, pavimento con piastrelle in ceramica, una porta singola, una porta gialla e pavimento nero
Idee per un ingresso contemporaneo di medie dimensioni con pareti bianche, pavimento con piastrelle in ceramica, una porta singola, una porta gialla e pavimento nero
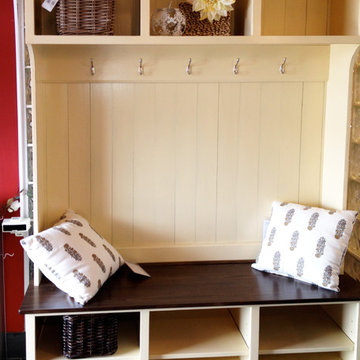
Home by Rural Roots, Greg Brown
Idee per un ingresso con anticamera design di medie dimensioni con pareti beige, pavimento in ardesia e pavimento nero
Idee per un ingresso con anticamera design di medie dimensioni con pareti beige, pavimento in ardesia e pavimento nero
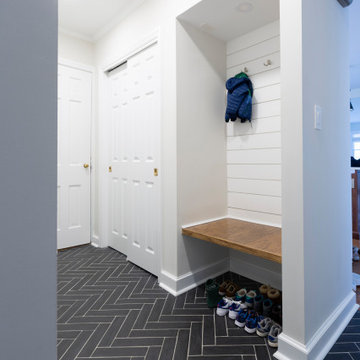
Cozy mudroom space with existing bench and ship-lap, we added by-pass doors with satin brass hardware and a beautifully laid herringbone-tiled floor for this garage entrance.
596 Foto di ingressi e corridoi con pavimento nero
2