452 Foto di ingressi e corridoi con pavimento nero
Ordina per:Popolari oggi
161 - 180 di 452 foto
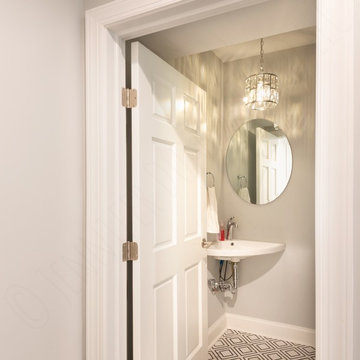
This newly remodeled mudroom is situated between the kitchen, Au Pair suite and garage. It features areas dedicated to the family's dogs, a SubZero refrigerator for extra cold storage, and storage for cleaning supplies. We relocated the laundry to the opposite wing by the bedrooms allowing us to add a half bath.
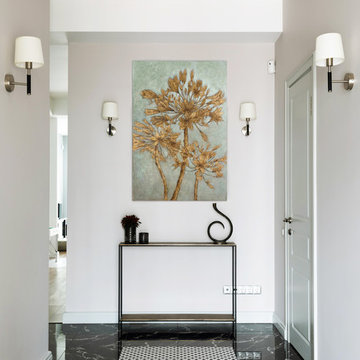
Дизайнер интерьера - Крапивко Анна
Фотограф - Евгений Гнесин
Стилист - Ирина Бебешина
Интерьер холла частного дома
Esempio di un piccolo ingresso o corridoio tradizionale con pareti grigie, pavimento in gres porcellanato e pavimento nero
Esempio di un piccolo ingresso o corridoio tradizionale con pareti grigie, pavimento in gres porcellanato e pavimento nero
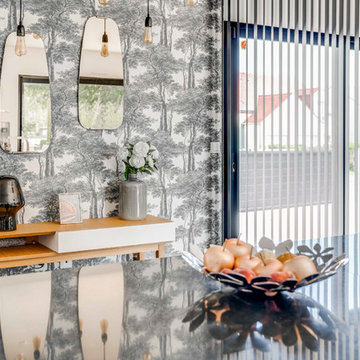
L'entrée de cette maison donne directement sur la pièce à vivre qui est totalement ouverte. Afin de délimiter les espace, nous avons joué avec différent revêtement muraux.
Nous sommes ici face au mur de la porte d'entrée qui est habillé par un papier peint Passepartout Arbres en noir et blanc de la marque Rasch et orné de
miroirs fumés et laiton AM.PM. La console Habitat en chêne permet de réchauffer l'ensemble et apporte quelques rangements.
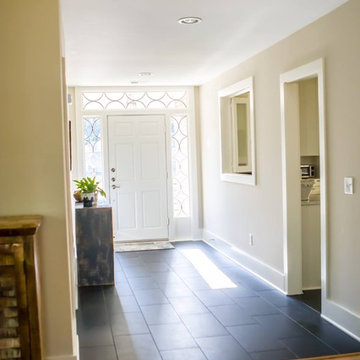
Foto di una porta d'ingresso classica di medie dimensioni con pareti beige, pavimento in ardesia, una porta singola, una porta bianca e pavimento nero
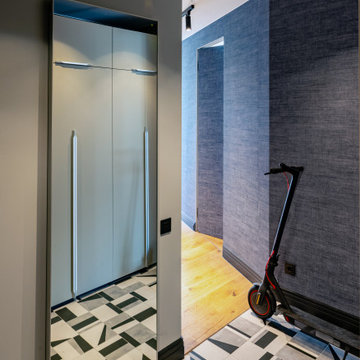
За зеркальной дверью прячется ниша с системами управления
Esempio di una porta d'ingresso minimal di medie dimensioni con pareti grigie, pavimento con piastrelle in ceramica, una porta singola, una porta nera e pavimento nero
Esempio di una porta d'ingresso minimal di medie dimensioni con pareti grigie, pavimento con piastrelle in ceramica, una porta singola, una porta nera e pavimento nero
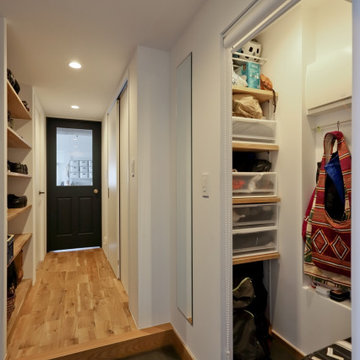
玄関の土間続きに外部収納があります。
Foto di un piccolo corridoio minimal con pareti bianche, pavimento in vinile, una porta singola, una porta bianca, pavimento nero, soffitto in carta da parati e pareti in perlinato
Foto di un piccolo corridoio minimal con pareti bianche, pavimento in vinile, una porta singola, una porta bianca, pavimento nero, soffitto in carta da parati e pareti in perlinato
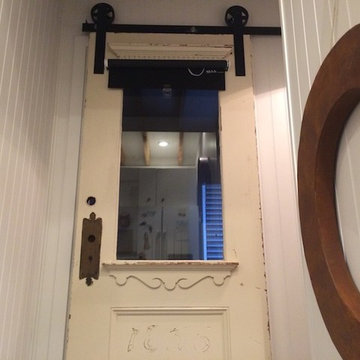
Kimberley Hasselbrink
Immagine di un piccolo ingresso o corridoio country con pareti bianche, pavimento in bambù e pavimento nero
Immagine di un piccolo ingresso o corridoio country con pareti bianche, pavimento in bambù e pavimento nero
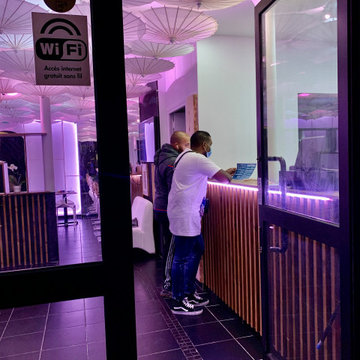
Création d'un comptoir d'accueil sur mesure en bois massif. Mise en lumière par éclairage connecter.
Esempio di un ingresso etnico di medie dimensioni con pareti bianche, pavimento con piastrelle in ceramica, una porta a due ante, una porta nera e pavimento nero
Esempio di un ingresso etnico di medie dimensioni con pareti bianche, pavimento con piastrelle in ceramica, una porta a due ante, una porta nera e pavimento nero
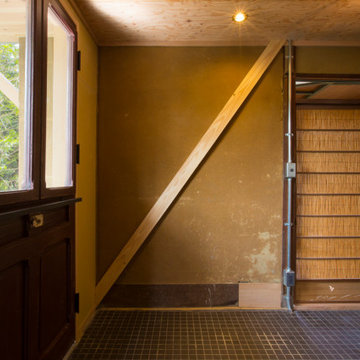
Immagine di un corridoio etnico di medie dimensioni con pareti beige, pavimento in gres porcellanato, una porta singola, una porta in legno scuro e pavimento nero
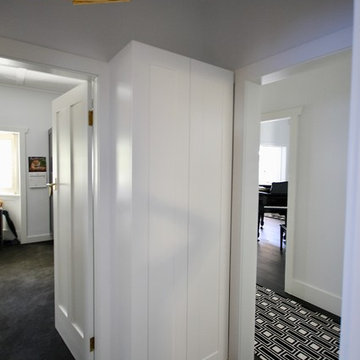
LUXE HOME.
- Shaker profile doors
- Adjustable shelving
- Blum hardware
- Linen storage
Sheree Bounassif, Kitchens By Emanuel
Idee per un piccolo ingresso o corridoio chic con moquette, pavimento nero e pareti bianche
Idee per un piccolo ingresso o corridoio chic con moquette, pavimento nero e pareti bianche
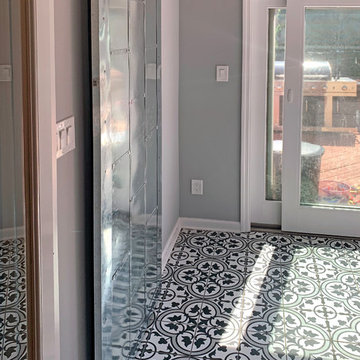
We selected a glass door to bring in natural light from the mudroom/laundry room.
Foto di un ingresso con anticamera country di medie dimensioni con pareti bianche, pavimento con piastrelle in ceramica, una porta singola, una porta in vetro e pavimento nero
Foto di un ingresso con anticamera country di medie dimensioni con pareti bianche, pavimento con piastrelle in ceramica, una porta singola, una porta in vetro e pavimento nero
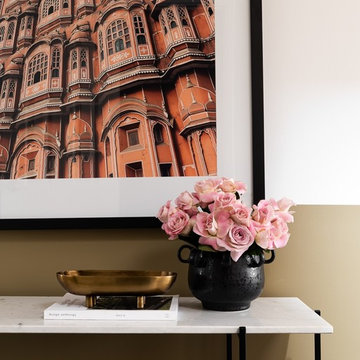
Custom wainscotting combines with steel and marble furniture and incredible photography. Photo credit Dion Robeson
Foto di un grande ingresso o corridoio design con pareti beige, parquet scuro e pavimento nero
Foto di un grande ingresso o corridoio design con pareti beige, parquet scuro e pavimento nero
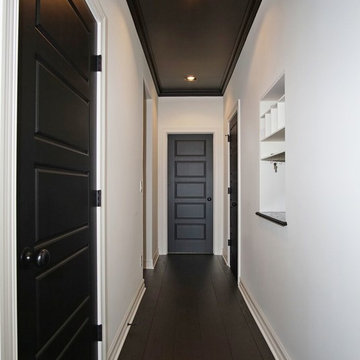
Idee per un piccolo ingresso o corridoio con pareti bianche, parquet scuro e pavimento nero
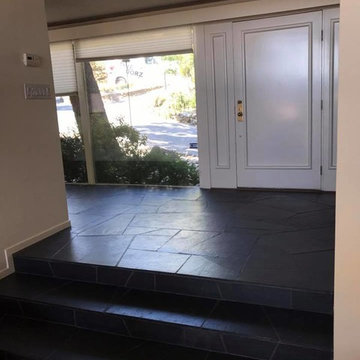
Before.
Immagine di un corridoio stile americano di medie dimensioni con pareti bianche, pavimento in ardesia e pavimento nero
Immagine di un corridoio stile americano di medie dimensioni con pareti bianche, pavimento in ardesia e pavimento nero
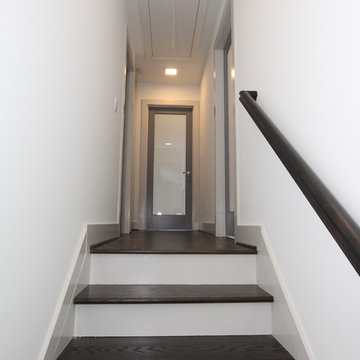
Ronald Angelo Thomas
Ispirazione per un ingresso o corridoio contemporaneo di medie dimensioni con pareti bianche, parquet scuro e pavimento nero
Ispirazione per un ingresso o corridoio contemporaneo di medie dimensioni con pareti bianche, parquet scuro e pavimento nero
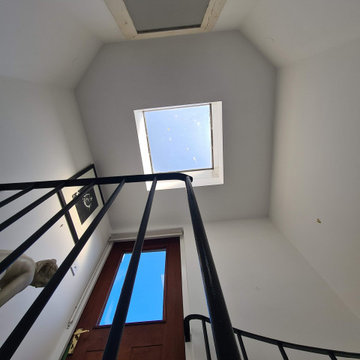
Hallway walls, ceiling, and woodwork transformation in Putney to the Spiral staircase area - using dustless sanding, air purifier filtration system, and Durable matt.
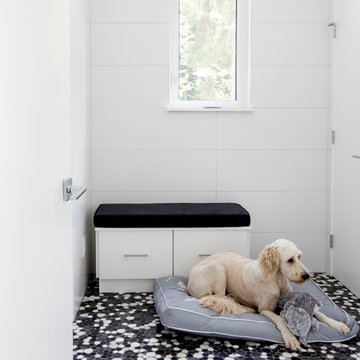
We entered into our Primrose project knowing that we would be working closely with the homeowners to rethink their family’s home in a way unique to them. They definitely knew that they wanted to open up the space as much as possible.
This renovation design begun in the entrance by eliminating most of the hallway wall, and replacing the stair baluster with glass to further open up the space. Not much was changed in ways of layout. The kitchen now opens up to the outdoor cooking area with bifold doors which makes for great flow when entertaining. The outdoor area has a beautiful smoker, along with the bbq and fridge. This will make for some fun summer evenings for this family while they enjoy their new pool.
For the actual kitchen, our clients chose to go with Dekton for the countertops. What is Dekton? Dekton employs a high tech process which represents an accelerated version of the metamorphic change that natural stone undergoes when subjected to high temperatures and pressure over thousands of years. It is a crazy cool material to use. It is resistant to heat, fire, abrasions, scratches, stains and freezing. Because of these features, it really is the ideal material for kitchens.
Above the garage, the homeowners wanted to add a more relaxed family room. This room was a basic addition, above the garage, so it didn’t change the square footage of the home, but definitely added a good amount of space.
For the exterior of the home, they refreshed the paint and trimmings with new paint, and completely new landscaping for both the front and back. We added a pool to the spacious backyard, that is flanked with one side natural grass and the other, turf. As you can see, this backyard has many areas for enjoying and entertaining.
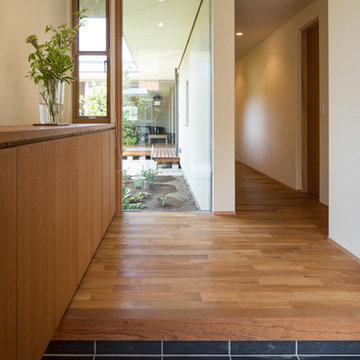
中央に大きな中庭を設けてあり、リビング、ダイニング、キッチン始め殆どの居室の開口部がその中庭に開かれているため、開放的な住まいになっています。
玄関に入ると、目の前に中庭が見え明るい玄関ホールになっています。
Esempio di un corridoio country di medie dimensioni con pareti bianche, pavimento in gres porcellanato, una porta singola, una porta in legno bruno e pavimento nero
Esempio di un corridoio country di medie dimensioni con pareti bianche, pavimento in gres porcellanato, una porta singola, una porta in legno bruno e pavimento nero
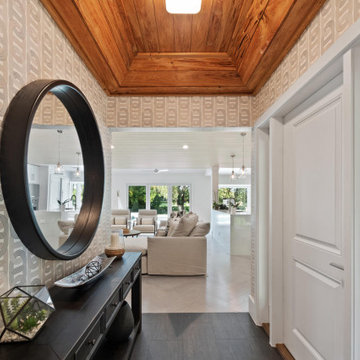
Foto di un piccolo ingresso eclettico con pareti multicolore, parquet scuro, una porta singola, una porta bianca, pavimento nero, soffitto in legno e carta da parati
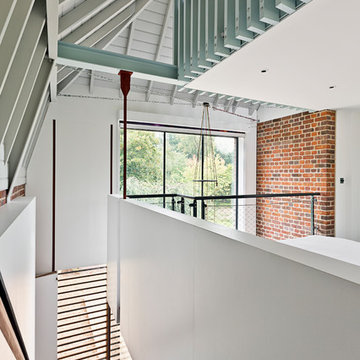
Justin Paget
Esempio di un piccolo ingresso o corridoio industriale con pareti bianche e pavimento nero
Esempio di un piccolo ingresso o corridoio industriale con pareti bianche e pavimento nero
452 Foto di ingressi e corridoi con pavimento nero
9