48 Foto di ingressi e corridoi con pavimento nero e soffitto in legno
Filtra anche per:
Budget
Ordina per:Popolari oggi
1 - 20 di 48 foto
1 di 3
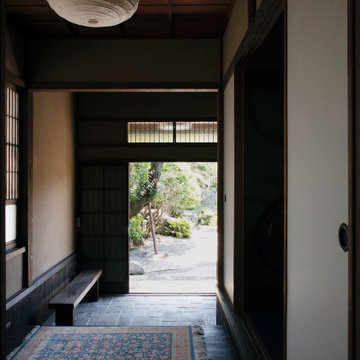
Idee per un corridoio di medie dimensioni con pareti beige, parquet scuro, una porta scorrevole, una porta in legno scuro, pavimento nero e soffitto in legno

Idee per un piccolo ingresso bohémian con pareti multicolore, parquet scuro, una porta singola, una porta bianca, pavimento nero, soffitto in legno e carta da parati

Foto di un ingresso con vestibolo design di medie dimensioni con pareti bianche, pavimento in gres porcellanato, una porta singola, una porta nera, pavimento nero e soffitto in legno

Tiled foyer with large timber frame and modern glass door entry, finished with custom milled Douglas Fir trim.
Idee per un grande ingresso con anticamera country con pareti gialle, pavimento con piastrelle in ceramica, una porta singola, una porta bianca, pavimento nero, soffitto in legno e pareti in legno
Idee per un grande ingresso con anticamera country con pareti gialle, pavimento con piastrelle in ceramica, una porta singola, una porta bianca, pavimento nero, soffitto in legno e pareti in legno
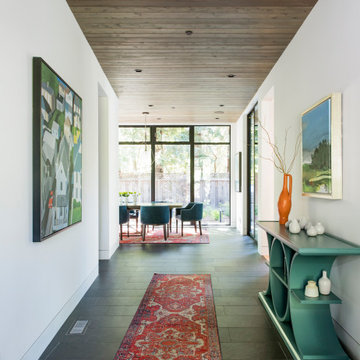
Foto di un grande ingresso o corridoio minimal con pareti bianche, pavimento in gres porcellanato, pavimento nero e soffitto in legno
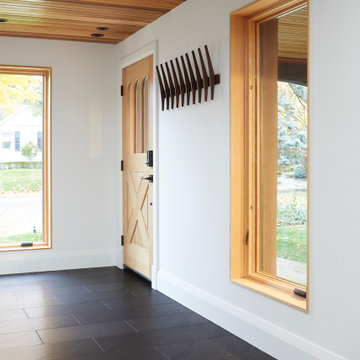
Perched high above the Islington Golf course, on a quiet cul-de-sac, this contemporary residential home is all about bringing the outdoor surroundings in. In keeping with the French style, a metal and slate mansard roofline dominates the façade, while inside, an open concept main floor split across three elevations, is punctuated by reclaimed rough hewn fir beams and a herringbone dark walnut floor. The elegant kitchen includes Calacatta marble countertops, Wolf range, SubZero glass paned refrigerator, open walnut shelving, blue/black cabinetry with hand forged bronze hardware and a larder with a SubZero freezer, wine fridge and even a dog bed. The emphasis on wood detailing continues with Pella fir windows framing a full view of the canopy of trees that hang over the golf course and back of the house. This project included a full reimagining of the backyard landscaping and features the use of Thermory decking and a refurbished in-ground pool surrounded by dark Eramosa limestone. Design elements include the use of three species of wood, warm metals, various marbles, bespoke lighting fixtures and Canadian art as a focal point within each space. The main walnut waterfall staircase features a custom hand forged metal railing with tuning fork spindles. The end result is a nod to the elegance of French Country, mixed with the modern day requirements of a family of four and two dogs!
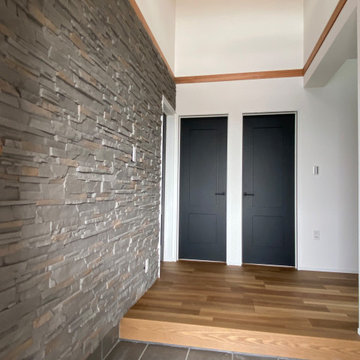
Idee per un corridoio minimalista di medie dimensioni con pareti nere, pavimento con piastrelle in ceramica, una porta singola, una porta in legno chiaro, pavimento nero, soffitto in legno e pareti in mattoni
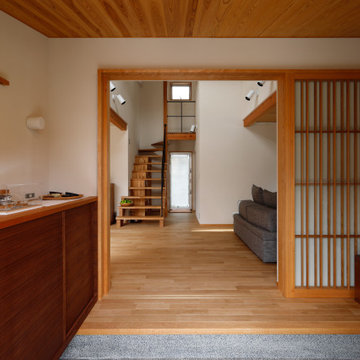
リビングへの入り口は幅広の格子戸にして、開放感を出しています。
Foto di un ingresso o corridoio moderno con pareti bianche, una porta in legno bruno, pavimento nero e soffitto in legno
Foto di un ingresso o corridoio moderno con pareti bianche, una porta in legno bruno, pavimento nero e soffitto in legno
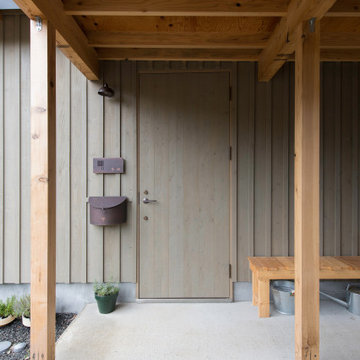
写真 新良太
Esempio di una piccola porta d'ingresso rustica con pareti grigie, pavimento in cemento, una porta singola, una porta grigia, pavimento nero, soffitto in legno e pareti in legno
Esempio di una piccola porta d'ingresso rustica con pareti grigie, pavimento in cemento, una porta singola, una porta grigia, pavimento nero, soffitto in legno e pareti in legno
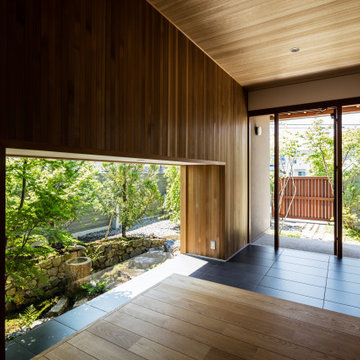
現代ではめずらしい二間続きの和室がある住まい。
部屋のふるまいに合わせて窓の位置や大きさを決め、南庭、本庭、北庭を配している。
プレイルームではビリヤードや卓球が楽しめる。
撮影:笹倉 洋平
Idee per un corridoio etnico con pareti marroni, pavimento con piastrelle in ceramica, una porta singola, pavimento nero, soffitto in legno e pareti in legno
Idee per un corridoio etnico con pareti marroni, pavimento con piastrelle in ceramica, una porta singola, pavimento nero, soffitto in legno e pareti in legno
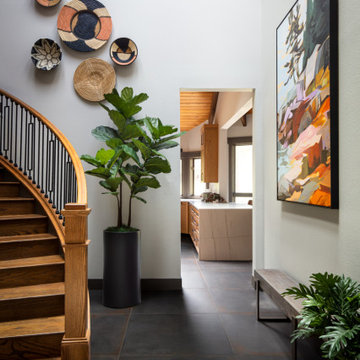
Colorful art by Jess Franks brings upsized personality to the entryway and its’ original curved stairway with updated balustrade and stair treads. Heated, large format ceramic tile flooring allows for easy clean up from snowy and dusty foot traffic and continues seamlessly into the kitchen and dining room.
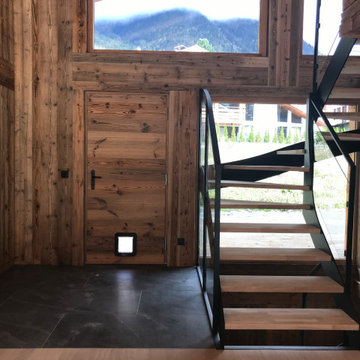
Hall d'entrée avec porte habillée en vieux bois brûlé soleil. Escalier en métal et chêne sur mesure. Bardage en vieux bois brulé soleil et sol en pierre noire. Placard d'entrée invisible en vieux bois brûlé soleil.
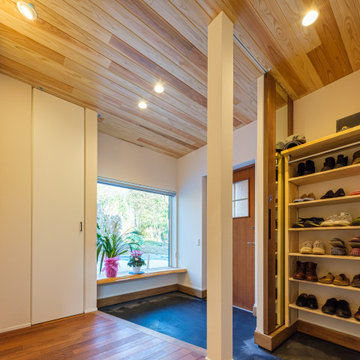
Immagine di un piccolo corridoio country con pareti bianche, una porta singola, una porta in legno scuro, pavimento nero e soffitto in legno
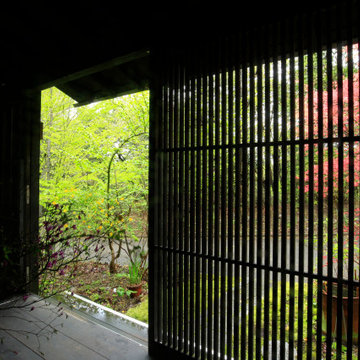
デメリットと思われがちな斜面地をメリットに変えた雑木林に溶け込む半屋外居間付き平屋住宅
Idee per un ingresso con parquet scuro, una porta scorrevole, una porta nera, pavimento nero, soffitto in legno e pareti in legno
Idee per un ingresso con parquet scuro, una porta scorrevole, una porta nera, pavimento nero, soffitto in legno e pareti in legno
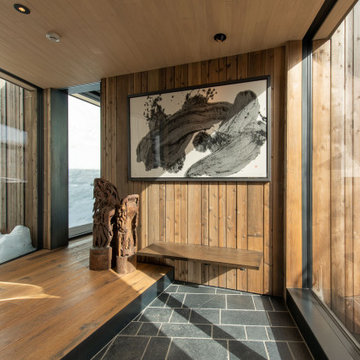
ガレージ棟とリビング棟の接続点にある玄関空間です。手前側にはスキールーム(スキーギアを乾かす部屋)があります。東側の羊蹄山、反対側の山の風景が見えるように両側はガラス張となっています。
Esempio di un grande corridoio rustico con pareti grigie, pavimento in granito, una porta singola, una porta grigia, pavimento nero e soffitto in legno
Esempio di un grande corridoio rustico con pareti grigie, pavimento in granito, una porta singola, una porta grigia, pavimento nero e soffitto in legno
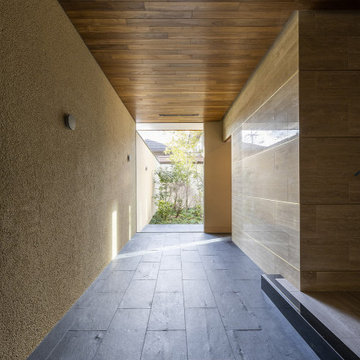
玄関土間には大きなFIX窓を配しました。庭を囲む塀と土間が内部と外部を繋げます。
Idee per un ampio ingresso con pareti beige, pavimento in granito, una porta singola, una porta in legno scuro, pavimento nero, soffitto in legno e pareti in mattoni
Idee per un ampio ingresso con pareti beige, pavimento in granito, una porta singola, una porta in legno scuro, pavimento nero, soffitto in legno e pareti in mattoni
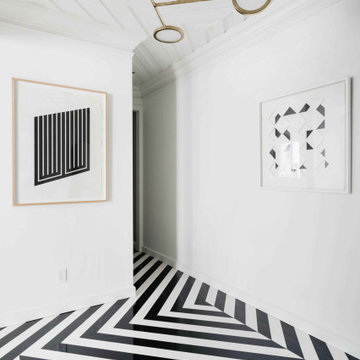
Large windows with views of Central Park pour light into this modern interpretation of a classic, pre-war Fifth Avenue apartment. The full renovation includes a custom marble entry floor with laser cut Nero Marquina and Bianco Dolomiti patterning that is reflected onto the ceiling. The graphic quality of the foyer and white walls throughout create a stark backdrop for the clients’ eclectic contemporary art collection.
Photos: Nick Glimenakis
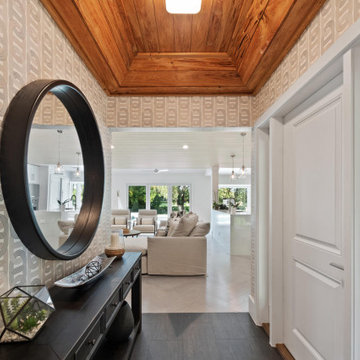
Foto di un piccolo ingresso eclettico con pareti multicolore, parquet scuro, una porta singola, una porta bianca, pavimento nero, soffitto in legno e carta da parati
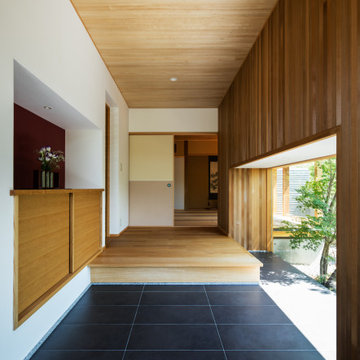
現代ではめずらしい二間続きの和室がある住まい。
部屋のふるまいに合わせて窓の位置や大きさを決め、南庭、本庭、北庭を配している。
プレイルームではビリヤードや卓球が楽しめる。
撮影:笹倉 洋平
Foto di un corridoio etnico con pareti marroni, pavimento con piastrelle in ceramica, una porta singola, pavimento nero, soffitto in legno e pareti in legno
Foto di un corridoio etnico con pareti marroni, pavimento con piastrelle in ceramica, una porta singola, pavimento nero, soffitto in legno e pareti in legno
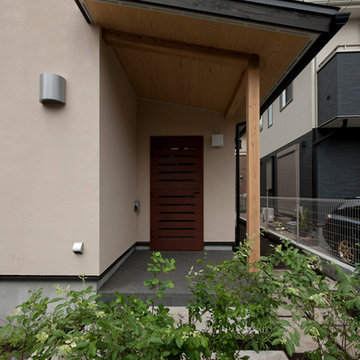
玄関ドアは木製のオリジナルデザイン。光を取り入れ明るい玄関にしている。
Idee per una porta d'ingresso scandinava di medie dimensioni con pareti beige, pavimento in gres porcellanato, una porta singola, una porta marrone, pavimento nero, soffitto in legno e pannellatura
Idee per una porta d'ingresso scandinava di medie dimensioni con pareti beige, pavimento in gres porcellanato, una porta singola, una porta marrone, pavimento nero, soffitto in legno e pannellatura
48 Foto di ingressi e corridoi con pavimento nero e soffitto in legno
1