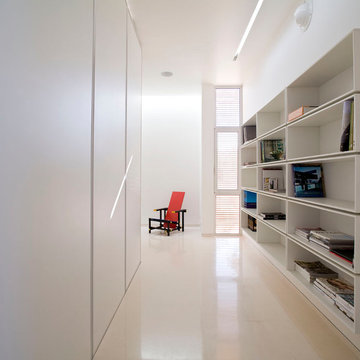8.132 Foto di ingressi e corridoi con pavimento nero e pavimento bianco
Filtra anche per:
Budget
Ordina per:Popolari oggi
41 - 60 di 8.132 foto
1 di 3
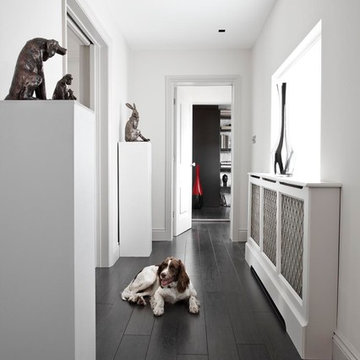
Immagine di un ingresso o corridoio minimal con pareti bianche, parquet scuro e pavimento nero
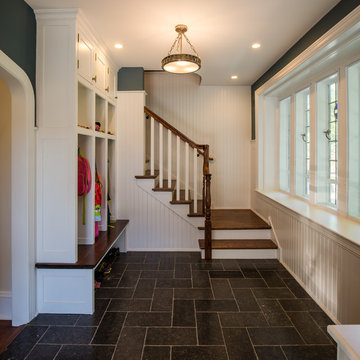
Angle Eye Photography
Idee per un ingresso con anticamera chic con pareti blu, pavimento in ardesia e pavimento nero
Idee per un ingresso con anticamera chic con pareti blu, pavimento in ardesia e pavimento nero

Karyn Millet Photography
Idee per un corridoio vittoriano con parquet scuro e pavimento nero
Idee per un corridoio vittoriano con parquet scuro e pavimento nero
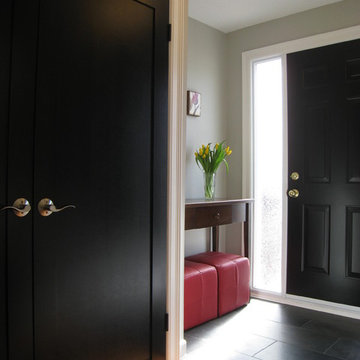
This is the project we show clients when we suggest they paint their doors black, though they usually look at us like we are crazy. Then they see the result of this wonderful front foyer, and grab the paintbrush!

http://www.cookarchitectural.com
Perched on wooded hilltop, this historical estate home was thoughtfully restored and expanded, addressing the modern needs of a large family and incorporating the unique style of its owners. The design is teeming with custom details including a porte cochère and fox head rain spouts, providing references to the historical narrative of the site’s long history.

Ispirazione per un grande ingresso o corridoio country con pareti multicolore, pavimento in ardesia, pavimento nero e boiserie

We connected the farmhouse to an outer building via this hallway/mudroom to make room for an expanding family.
Foto di un grande ingresso o corridoio country con pareti beige, pavimento con piastrelle in ceramica e pavimento nero
Foto di un grande ingresso o corridoio country con pareti beige, pavimento con piastrelle in ceramica e pavimento nero

In this NYC pied-à-terre new build for empty nesters, architectural details, strategic lighting, dramatic wallpapers, and bespoke furnishings converge to offer an exquisite space for entertaining and relaxation.
This exquisite console table is complemented by wall sconces in antique gold tones and a large gold-framed mirror. Thoughtfully curated decor adds a touch of luxury, creating a harmonious blend of sophistication and style.
---
Our interior design service area is all of New York City including the Upper East Side and Upper West Side, as well as the Hamptons, Scarsdale, Mamaroneck, Rye, Rye City, Edgemont, Harrison, Bronxville, and Greenwich CT.
For more about Darci Hether, see here: https://darcihether.com/
To learn more about this project, see here: https://darcihether.com/portfolio/bespoke-nyc-pied-à-terre-interior-design
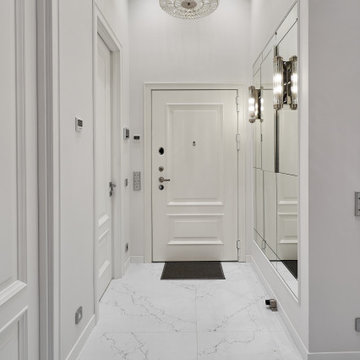
Idee per un ingresso o corridoio classico di medie dimensioni con pareti bianche, pavimento in marmo, una porta singola, una porta bianca e pavimento bianco
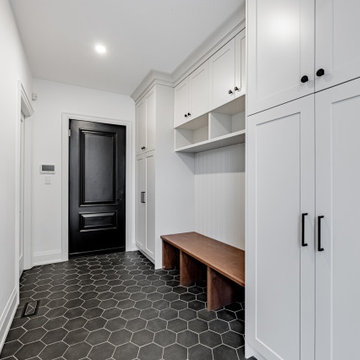
Floor to ceiling cabinets make with a built-in bench make this mudroom so functional and easy to keep clean.
Foto di un grande ingresso con anticamera country con pareti bianche, pavimento con piastrelle in ceramica, una porta singola, una porta nera e pavimento nero
Foto di un grande ingresso con anticamera country con pareti bianche, pavimento con piastrelle in ceramica, una porta singola, una porta nera e pavimento nero

Immagine di un grande ingresso classico con pareti nere, pavimento in gres porcellanato, una porta singola, una porta nera e pavimento nero

This huge hallway landing space was transformed from a neglected area to a cozy corner for sipping coffee, reading, relaxing, hosting friends and soaking in the sunlight whenever possible.
In this space I tried to use most of the furniture client already possessed. So, it's a great example of mixing up different materials like wooden armchair, marble & metal nesting tables, upholstered sofa, wood tripod lamp to create an eclectic yet elegant space.
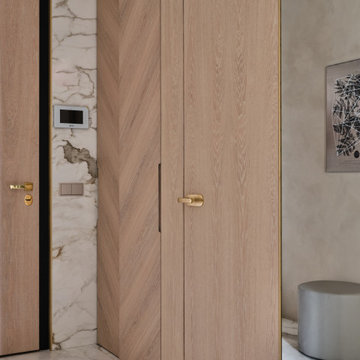
Квартира начинается с прихожей. Хотелось уже при входе создать впечатление о концепции жилья. Планировка от застройщика подразумевала дверной проем в спальню напротив входа в квартиру. Путем перепланировки мы закрыли проем в спальню из прихожей и создали красивую композицию напротив входной двери. Зеркало и буфет от итальянской фабрики Sovet представляют собой зеркальную композицию, заключенную в алюминиевую раму. Подобно абстрактной картине они завораживают с порога. Отсутствие в этом помещении естественного света решили за счет отражающих поверхностей и одинаковой фактуры материалов стен и пола. Это помогло визуально увеличить пространство, и сделать прихожую светлее. Дверь в гостиную - прозрачная из прихожей, полностью пропускает свет, но имеет зеркальное отражение из гостиной.
Выбор керамогранита для напольного покрытия в прихожей и гостиной не случаен. Семья проживает с собакой. Несмотря на то, что питомец послушный и дисциплинированный, помещения требуют тщательного ухода. Керамогранит же очень удобен в уборке.
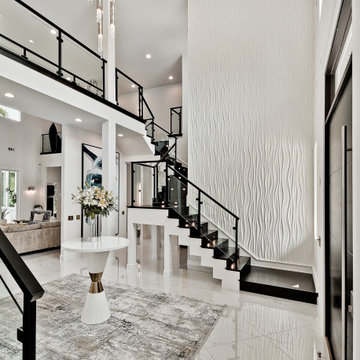
Immagine di un'ampia porta d'ingresso minimalista con pareti bianche, pavimento in gres porcellanato, una porta a pivot, una porta nera e pavimento bianco
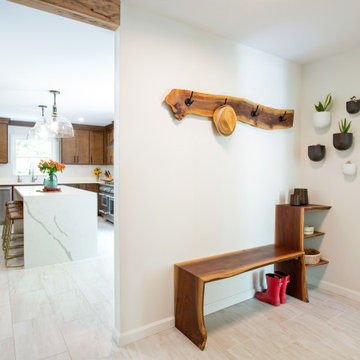
Ispirazione per un ingresso con anticamera minimalista con pareti bianche, pavimento con piastrelle in ceramica, pavimento bianco e travi a vista
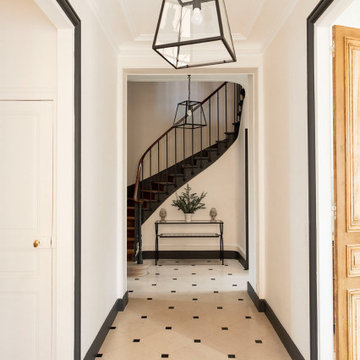
Le défi de cette maison de 180 m² était de la moderniser et de la rendre plus fonctionnelle pour la vie de cette famille nombreuse.
Au rez-de chaussée, nous avons réaménagé l’espace pour créer des toilettes et un dressing avec rangements.
La cuisine a été entièrement repensée pour pouvoir accueillir 8 personnes.
Le palier du 1er étage accueille désormais une grande bibliothèque sur mesure.
La rénovation s’inscrit dans des tons naturels et clairs, notamment avec du bois brut, des teintes vert d’eau, et un superbe papier peint panoramique dans la chambre parentale. Un projet de taille qu’on adore !
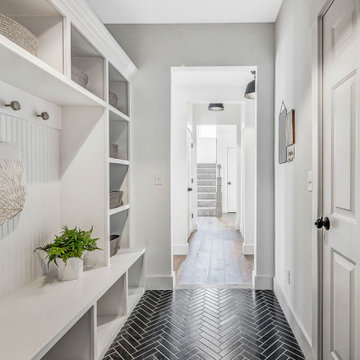
Esempio di un ingresso con anticamera country con pareti bianche, pavimento con piastrelle in ceramica e pavimento nero

Idee per un ampio ingresso o corridoio moderno con pareti bianche, pavimento alla veneziana e pavimento bianco
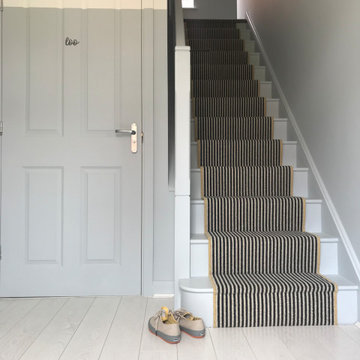
To inject interest into this new build home, we created a modern version of a picture rail which was continuous through the space. A soft blue (Craig and Rose Esterhazy) was used together with brilliant white to ensure the space stayed light and bright.
8.132 Foto di ingressi e corridoi con pavimento nero e pavimento bianco
3
