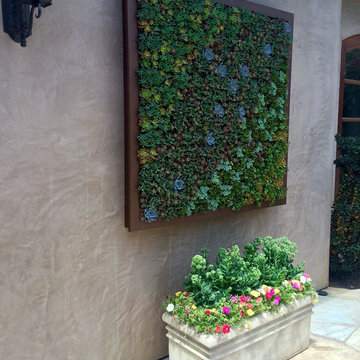5.073 Foto di ingressi e corridoi con pavimento multicolore e pavimento giallo
Filtra anche per:
Budget
Ordina per:Popolari oggi
21 - 40 di 5.073 foto
1 di 3
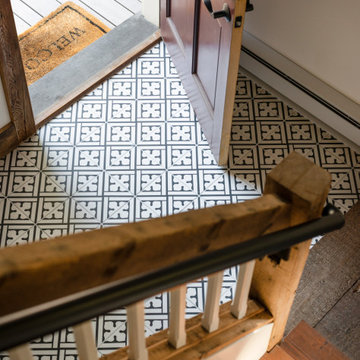
This project hits very close to home for us. Not your typical office space, we re-purposed a 19th century carriage barn into our office and workshop. With no heat, minimum electricity and few windows (most of which were broken), a priority for CEO and Designer Jason Hoffman was to create a space that honors its historic architecture, era and purpose but still offers elements of understated sophistication.
The building is nearly 140 years old, built before many of the trees towering around it had begun growing. It was originally built as a simple, Victorian carriage barn, used to store the family’s horse and buggy. Later, it housed 2,000 chickens when the Owners worked the property as their farm. Then, for many years, it was storage space. Today, it couples as a workshop for our carpentry team, building custom projects and storing equipment, as well as an office loft space ready to welcome clients, visitors and trade partners. We added a small addition onto the existing barn to offer a separate entry way for the office. New stairs and an entrance to the workshop provides for a small, yet inviting foyer space.
From the beginning, even is it’s dark state, Jason loved the ambiance of the old hay loft with its unfinished, darker toned timbers. He knew he wanted to find a way to refinish the space with a focus on those timbers, evident in the statement they make when walking up the stairs. On the exterior, the building received new siding, a new roof and even a new foundation which is a story for another post. Inside, we added skylights, larger windows and a French door, with a small balcony. Along with heat, electricity, WiFi and office furniture, we’re ready for visitors!
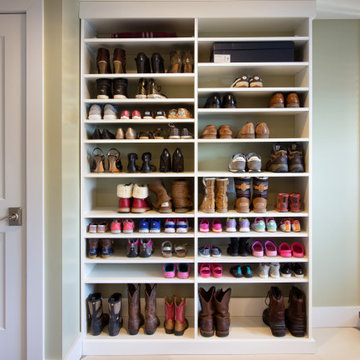
A mudroom equipped with benches, coat hooks and ample storage is as welcoming as it is practical. It provides the room to take a seat, pull off your shoes and (maybe the best part) organize everything that comes through the door.
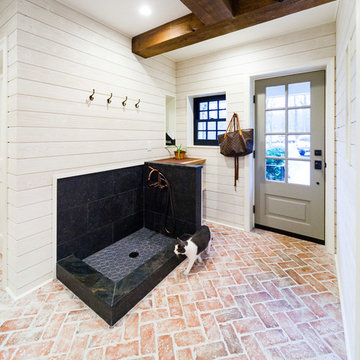
entry door and pet/muck wash station
Ispirazione per un grande ingresso con anticamera country con pareti bianche, pavimento in mattoni, una porta singola, una porta grigia e pavimento multicolore
Ispirazione per un grande ingresso con anticamera country con pareti bianche, pavimento in mattoni, una porta singola, una porta grigia e pavimento multicolore
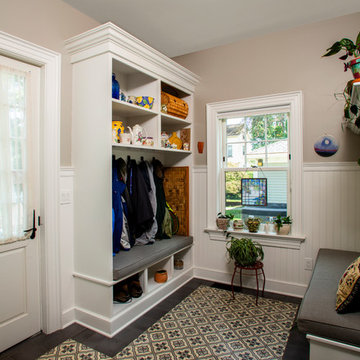
Foto di un ingresso con anticamera classico con pareti beige e pavimento multicolore

What a spectacular welcome to this mountain retreat. A trio of chandeliers hang above a custom copper door while a narrow bridge spans across the curved stair.

Free ebook, Creating the Ideal Kitchen. DOWNLOAD NOW
We went with a minimalist, clean, industrial look that feels light, bright and airy. The island is a dark charcoal with cool undertones that coordinates with the cabinetry and transom work in both the neighboring mudroom and breakfast area. White subway tile, quartz countertops, white enamel pendants and gold fixtures complete the update. The ends of the island are shiplap material that is also used on the fireplace in the next room.
In the new mudroom, we used a fun porcelain tile on the floor to get a pop of pattern, and walnut accents add some warmth. Each child has their own cubby, and there is a spot for shoes below a long bench. Open shelving with spots for baskets provides additional storage for the room.
Designed by: Susan Klimala, CKBD
Photography by: LOMA Studios
For more information on kitchen and bath design ideas go to: www.kitchenstudio-ge.com

Foto di un grande ingresso o corridoio chic con pareti beige, pavimento in gres porcellanato e pavimento multicolore
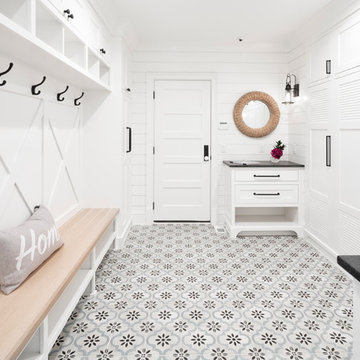
2018 Artisan Home Tour
Photo: LandMark Photography
Builder: Michael Paul Design Build
Idee per un ingresso con anticamera stile marinaro con pareti bianche e pavimento multicolore
Idee per un ingresso con anticamera stile marinaro con pareti bianche e pavimento multicolore
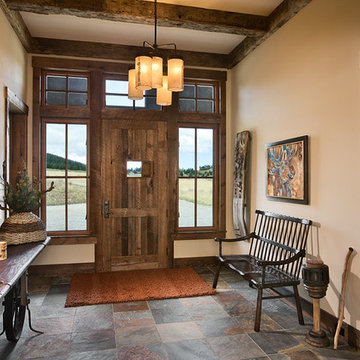
View of entry and powder room.
Roger Wade photo.
Idee per un grande ingresso rustico con pareti bianche, pavimento in ardesia, una porta singola, una porta in legno bruno e pavimento multicolore
Idee per un grande ingresso rustico con pareti bianche, pavimento in ardesia, una porta singola, una porta in legno bruno e pavimento multicolore
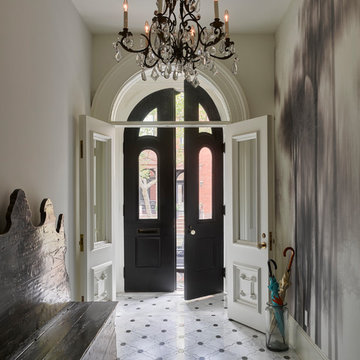
Immagine di un grande ingresso classico con pareti bianche, pavimento in gres porcellanato, una porta a due ante, una porta in legno scuro e pavimento multicolore
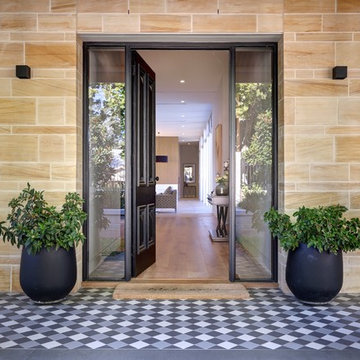
Arch Imagery
Esempio di una porta d'ingresso contemporanea con una porta singola, una porta nera e pavimento multicolore
Esempio di una porta d'ingresso contemporanea con una porta singola, una porta nera e pavimento multicolore
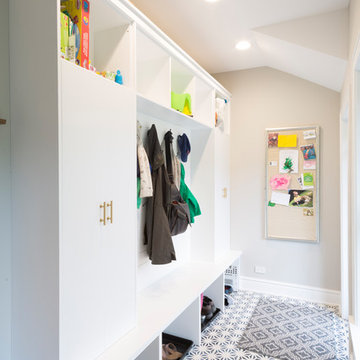
beautiful patterned encaustic tile enlivens the busy entryway
Ispirazione per un ingresso con anticamera chic di medie dimensioni con pareti bianche, pavimento con piastrelle in ceramica e pavimento multicolore
Ispirazione per un ingresso con anticamera chic di medie dimensioni con pareti bianche, pavimento con piastrelle in ceramica e pavimento multicolore
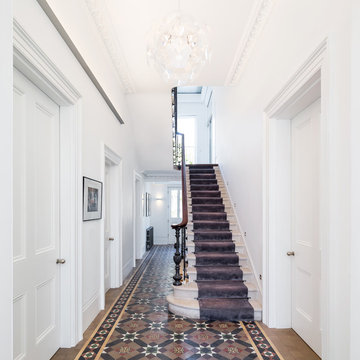
Photograph by Recent Spaces with David Connolly
Esempio di un ingresso o corridoio tradizionale di medie dimensioni con pareti bianche, pavimento con piastrelle in ceramica e pavimento multicolore
Esempio di un ingresso o corridoio tradizionale di medie dimensioni con pareti bianche, pavimento con piastrelle in ceramica e pavimento multicolore
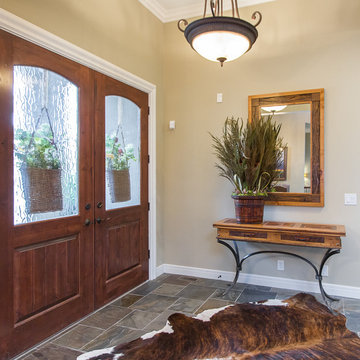
Esempio di un ingresso stile rurale di medie dimensioni con pareti beige, pavimento in ardesia, una porta a due ante, una porta in legno bruno e pavimento multicolore
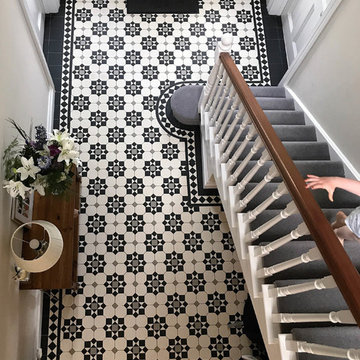
Gerard Lynch
Esempio di un ingresso o corridoio vittoriano con pavimento con piastrelle in ceramica e pavimento multicolore
Esempio di un ingresso o corridoio vittoriano con pavimento con piastrelle in ceramica e pavimento multicolore

Esempio di un ingresso con anticamera tradizionale di medie dimensioni con pareti grigie, pavimento con piastrelle in ceramica e pavimento multicolore
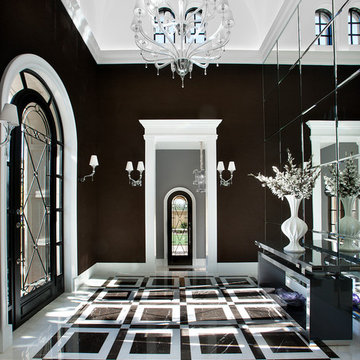
Dino Tonn
Ispirazione per un grande ingresso minimal con pareti nere, pavimento in marmo, una porta singola, una porta nera e pavimento multicolore
Ispirazione per un grande ingresso minimal con pareti nere, pavimento in marmo, una porta singola, una porta nera e pavimento multicolore
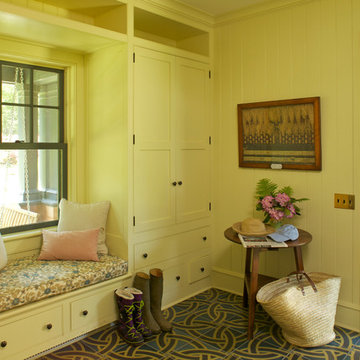
Ispirazione per un ingresso con anticamera country con pareti beige, una porta singola, una porta grigia e pavimento multicolore
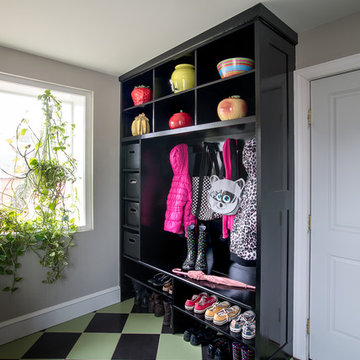
Julia Staples Photography
Ispirazione per un piccolo ingresso con anticamera country con pareti grigie, pavimento con piastrelle in ceramica, una porta singola, una porta bianca e pavimento multicolore
Ispirazione per un piccolo ingresso con anticamera country con pareti grigie, pavimento con piastrelle in ceramica, una porta singola, una porta bianca e pavimento multicolore
5.073 Foto di ingressi e corridoi con pavimento multicolore e pavimento giallo
2
