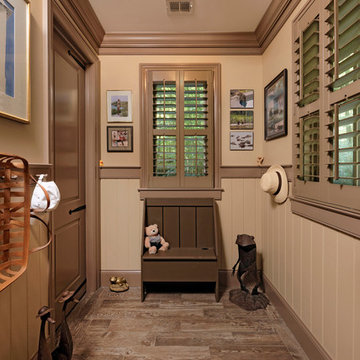315 Foto di ingressi e corridoi con pavimento marrone
Filtra anche per:
Budget
Ordina per:Popolari oggi
61 - 80 di 315 foto
1 di 3
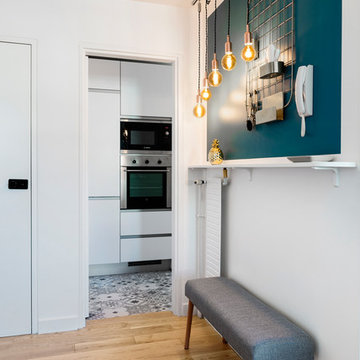
Immagine di un ingresso o corridoio scandinavo con pareti bianche, parquet chiaro e pavimento marrone
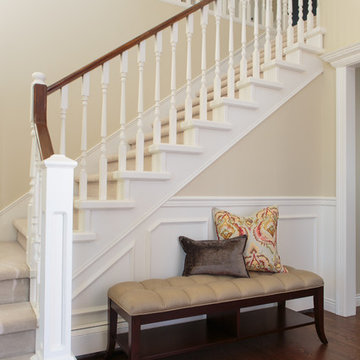
The spindles, newel post, staircaps and skirt were originally light oak. They were painted white and a dark stain applied to the handrail to update this stairwell and create a light airy entrance foyer. The bench allows a place to sit to put on shoes.
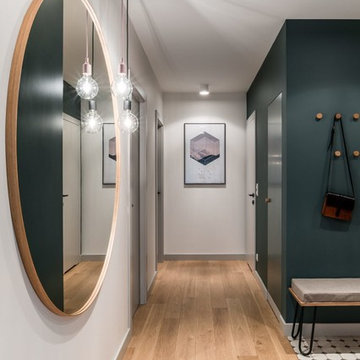
Cet appartement haussmannien, situé dans le 17 ème arrondissement de Paris a été entièrement repensé et refait à neuf. A la demande des propriétaires, les espaces ont été ouverts sur le couloir permettant une circulation fluide et cachée. La salle de bain et la cuisine a été entièrement rénovées : un style contemporain pour contre balancer le style haussmannien de l’appartement. Dans les pièces à vivre la couleur bleue a été la ligne de conduite de l’ambiance et de la décoration. Une coque douce relevée par des bleus plus profonds comme sur le tapis. L’ensemble du mobilier a été pensé ensemble pour garder une cohérence.
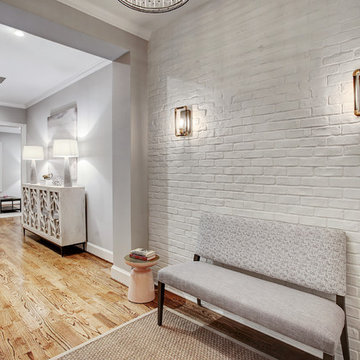
Immagine di un corridoio industriale di medie dimensioni con pareti bianche, pavimento in legno massello medio, una porta singola, una porta nera e pavimento marrone

羽曳野の家<リノベーション>
スタディカウンターから玄関
Esempio di un ingresso o corridoio nordico con pareti bianche, pavimento in legno massello medio e pavimento marrone
Esempio di un ingresso o corridoio nordico con pareti bianche, pavimento in legno massello medio e pavimento marrone
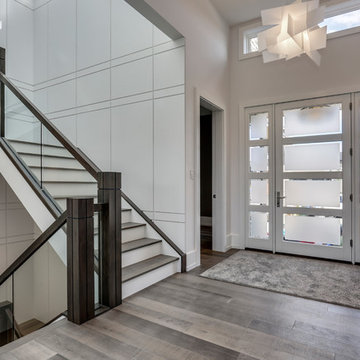
Esempio di un grande ingresso o corridoio minimalista con pareti bianche, pavimento in legno massello medio e pavimento marrone
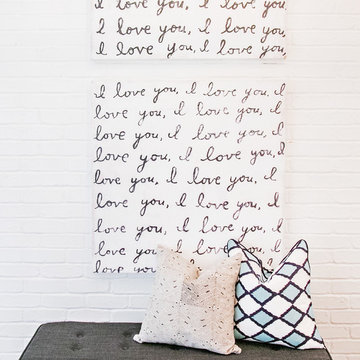
Idee per un ingresso o corridoio country di medie dimensioni con pareti bianche, pavimento in legno massello medio e pavimento marrone
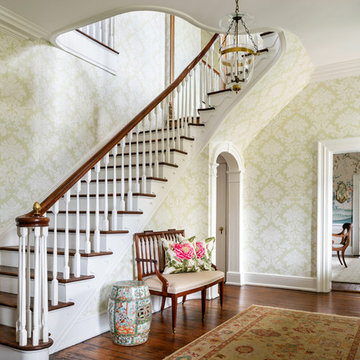
Ansel Olson Photography
Ispirazione per un ingresso chic con pareti multicolore, pavimento in legno massello medio e pavimento marrone
Ispirazione per un ingresso chic con pareti multicolore, pavimento in legno massello medio e pavimento marrone
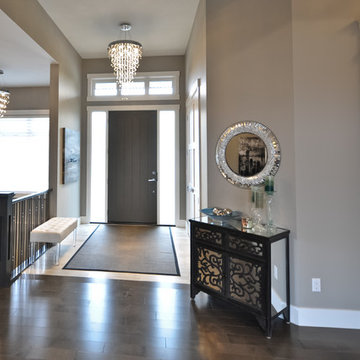
High ceilings bring lots of space to this front entry. Grey hardwood, white ceramic tile, thick white trim and doors and crystal and chrome chandeliers
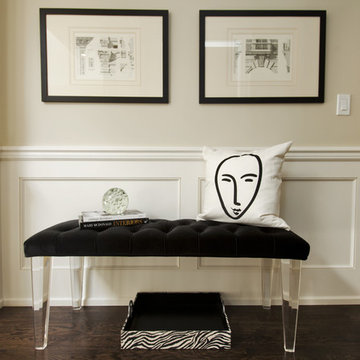
Chic and sophisticated black and white vignette. Black upholstered bench with lucite legs, black and white throw pillow and architectural pillows.
Idee per un corridoio minimal di medie dimensioni con pareti beige, parquet scuro e pavimento marrone
Idee per un corridoio minimal di medie dimensioni con pareti beige, parquet scuro e pavimento marrone
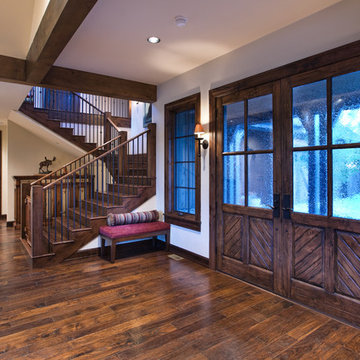
Ispirazione per un ingresso chic di medie dimensioni con una porta a due ante, pareti beige, parquet scuro, una porta in legno scuro e pavimento marrone
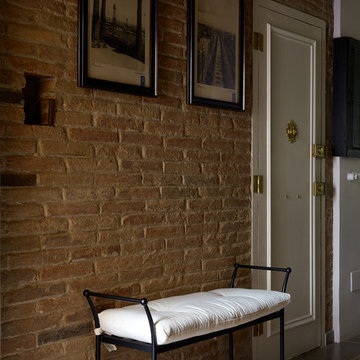
Сергей Ананьев
Foto di un piccolo ingresso o corridoio chic con pareti marroni, pavimento con piastrelle in ceramica e pavimento marrone
Foto di un piccolo ingresso o corridoio chic con pareti marroni, pavimento con piastrelle in ceramica e pavimento marrone
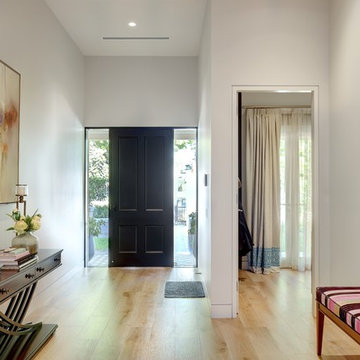
Arch Imagery
Ispirazione per un ingresso design di medie dimensioni con pareti bianche, parquet chiaro, una porta singola, una porta nera e pavimento marrone
Ispirazione per un ingresso design di medie dimensioni con pareti bianche, parquet chiaro, una porta singola, una porta nera e pavimento marrone
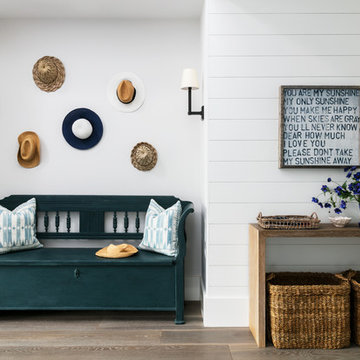
Nick George | Photographer
Idee per un ingresso o corridoio stile marinaro di medie dimensioni con pareti bianche, parquet chiaro e pavimento marrone
Idee per un ingresso o corridoio stile marinaro di medie dimensioni con pareti bianche, parquet chiaro e pavimento marrone
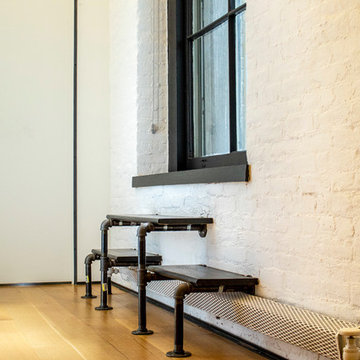
photos by Pedro Marti
This large light-filled open loft in the Tribeca neighborhood of New York City was purchased by a growing family to make into their family home. The loft, previously a lighting showroom, had been converted for residential use with the standard amenities but was entirely open and therefore needed to be reconfigured. One of the best attributes of this particular loft is its extremely large windows situated on all four sides due to the locations of neighboring buildings. This unusual condition allowed much of the rear of the space to be divided into 3 bedrooms/3 bathrooms, all of which had ample windows. The kitchen and the utilities were moved to the center of the space as they did not require as much natural lighting, leaving the entire front of the loft as an open dining/living area. The overall space was given a more modern feel while emphasizing it’s industrial character. The original tin ceiling was preserved throughout the loft with all new lighting run in orderly conduit beneath it, much of which is exposed light bulbs. In a play on the ceiling material the main wall opposite the kitchen was clad in unfinished, distressed tin panels creating a focal point in the home. Traditional baseboards and door casings were thrown out in lieu of blackened steel angle throughout the loft. Blackened steel was also used in combination with glass panels to create an enclosure for the office at the end of the main corridor; this allowed the light from the large window in the office to pass though while creating a private yet open space to work. The master suite features a large open bath with a sculptural freestanding tub all clad in a serene beige tile that has the feel of concrete. The kids bath is a fun play of large cobalt blue hexagon tile on the floor and rear wall of the tub juxtaposed with a bright white subway tile on the remaining walls. The kitchen features a long wall of floor to ceiling white and navy cabinetry with an adjacent 15 foot island of which half is a table for casual dining. Other interesting features of the loft are the industrial ladder up to the small elevated play area in the living room, the navy cabinetry and antique mirror clad dining niche, and the wallpapered powder room with antique mirror and blackened steel accessories.

Idee per un ingresso o corridoio etnico con pareti bianche, una porta scorrevole e pavimento marrone
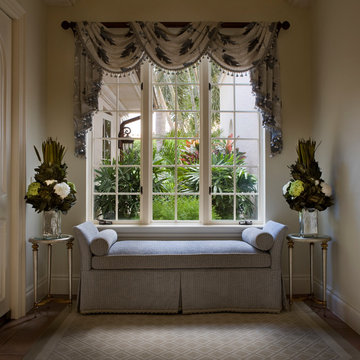
Dan Forer, Photographer
Esempio di un ingresso o corridoio chic di medie dimensioni con pareti beige, parquet scuro e pavimento marrone
Esempio di un ingresso o corridoio chic di medie dimensioni con pareti beige, parquet scuro e pavimento marrone
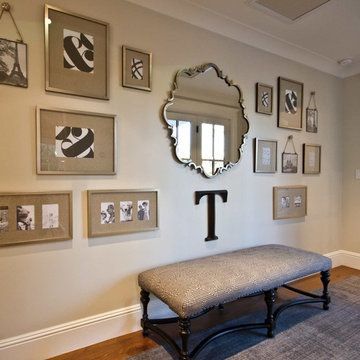
Idee per un ingresso o corridoio classico di medie dimensioni con pareti beige, parquet scuro e pavimento marrone
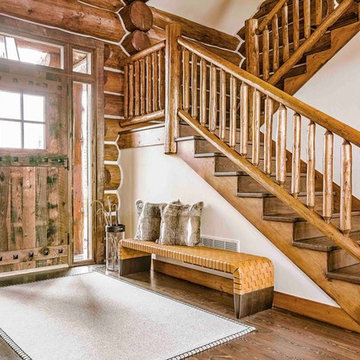
Esempio di un corridoio stile rurale di medie dimensioni con pareti bianche, parquet scuro, una porta singola, una porta in legno bruno e pavimento marrone
315 Foto di ingressi e corridoi con pavimento marrone
4
