3.272 Foto di ingressi e corridoi con pavimento marrone
Filtra anche per:
Budget
Ordina per:Popolari oggi
141 - 160 di 3.272 foto
1 di 3
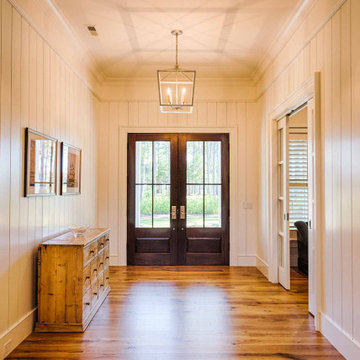
White oak floor, mahogany doors, and vertical shiplap walls.
Foto di una porta d'ingresso con parquet chiaro, una porta a due ante, una porta in legno scuro, pavimento marrone e pareti in perlinato
Foto di una porta d'ingresso con parquet chiaro, una porta a due ante, una porta in legno scuro, pavimento marrone e pareti in perlinato
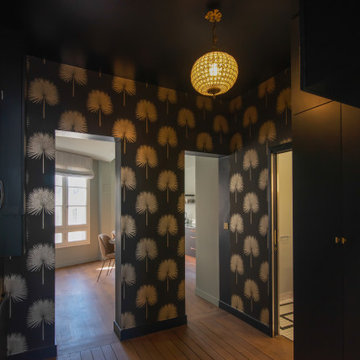
Ispirazione per un ingresso classico di medie dimensioni con pareti con effetto metallico, parquet scuro, una porta nera, pavimento marrone e carta da parati
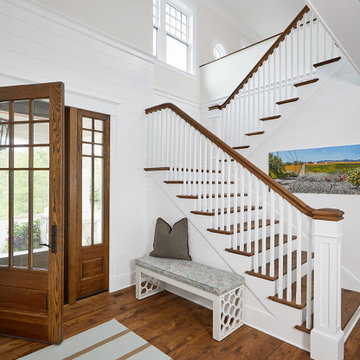
Idee per un grande ingresso stile marinaro con pareti bianche, pavimento in legno massello medio, una porta singola, una porta in legno bruno, pavimento marrone e pareti in perlinato
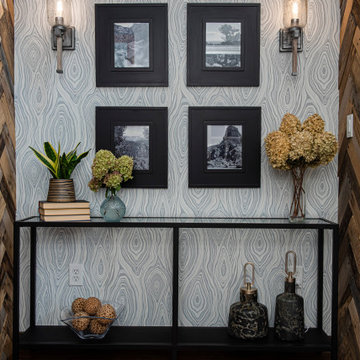
This basement remodeling project involved transforming a traditional basement into a multifunctional space, blending a country club ambience and personalized decor with modern entertainment options.
The entryway is a warm and inviting space with a sleek console table, complemented by an accent wall adorned with stylish wallpaper and curated artwork and decor.
---
Project completed by Wendy Langston's Everything Home interior design firm, which serves Carmel, Zionsville, Fishers, Westfield, Noblesville, and Indianapolis.
For more about Everything Home, see here: https://everythinghomedesigns.com/
To learn more about this project, see here: https://everythinghomedesigns.com/portfolio/carmel-basement-renovation

Un appartement familial haussmannien rénové, aménagé et agrandi avec la création d'un espace parental suite à la réunion de deux lots. Les fondamentaux classiques des pièces sont conservés et revisités tout en douceur avec des matériaux naturels et des couleurs apaisantes.
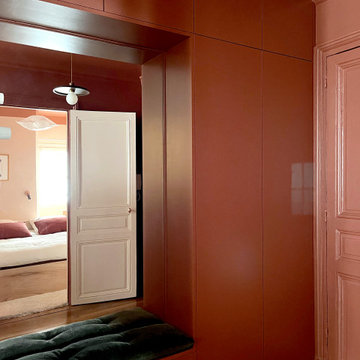
Foto di un piccolo ingresso tradizionale con pareti rosse, parquet chiaro, una porta rossa, pavimento marrone e boiserie
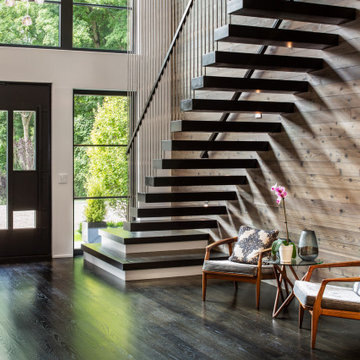
Immagine di un ingresso o corridoio design con pareti marroni, parquet scuro, una porta singola, una porta in vetro, pavimento marrone e pareti in legno
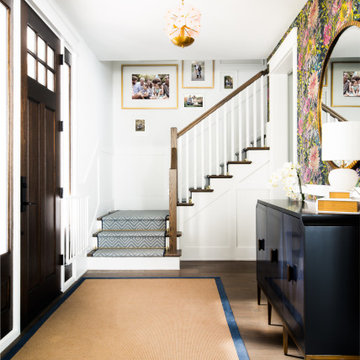
This home exudes playfulness and invites you into a world of vibrant colors and floral bliss. A navy sideboard stands elegantly against the floral wallpaper backdrop, providing a perfect contrast with a touch of sophistication. Its deep, rich color anchors the space while also serving as a functional storage solution for everyday essentials.

This modern custom home is a beautiful blend of thoughtful design and comfortable living. No detail was left untouched during the design and build process. Taking inspiration from the Pacific Northwest, this home in the Washington D.C suburbs features a black exterior with warm natural woods. The home combines natural elements with modern architecture and features clean lines, open floor plans with a focus on functional living.
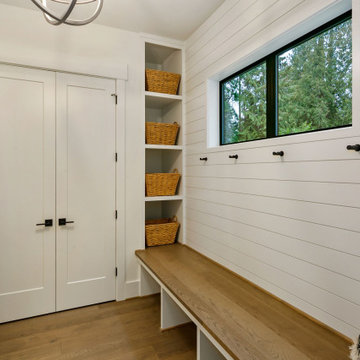
The Kelso's Mudroom is designed to be functional and stylish. The black coat hooks provide a sleek and modern look, offering a convenient place to hang coats and accessories. The black door hardware matches the overall aesthetic and adds a touch of sophistication. The black windows complement the design and allow natural light to illuminate the space. The built-in cubby offers storage for shoes, bags, and other items, helping to keep the mudroom organized. The mudroom itself is a practical space that serves as a transition area between the outdoors and the rest of the home. A round wood chandelier hangs from the ceiling, providing both functional lighting and an eye-catching focal point. The white shiplap walls create a clean and classic look, while the wood bench adds warmth and natural texture. The light hardwood floor adds a touch of elegance and durability to the mudroom. White paneling further enhances the overall design, adding visual interest and charm. The Kelso's Mudroom is a well-designed space that combines functionality with style, making it a practical and inviting area for entering and leaving the home.
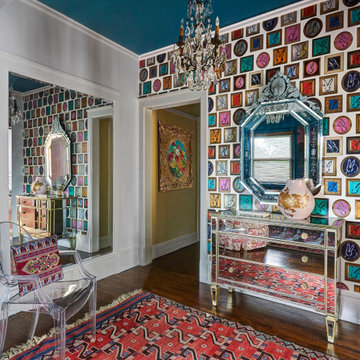
Ispirazione per un ingresso eclettico con pareti multicolore, parquet scuro, pavimento marrone e carta da parati
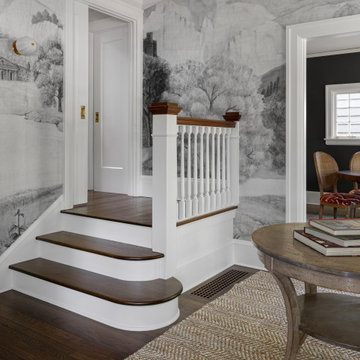
The ethereal black and white wallpaper transports you to another place as you step into the entry of the home. Original stairs and millwork were restored, giving this space a fresh start.
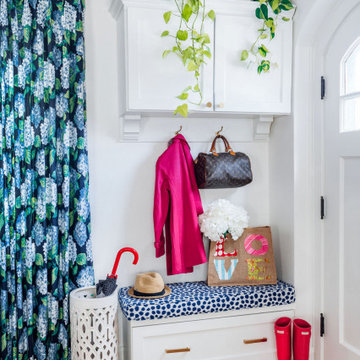
Welcome home! This entryway is the perfect welcome to its homeowner when she arrives at the end of a long work day. Charming, cheerful, pretty and practical., this mudroom space provides storage for coats, shoes, hats, and mittens in its built-in bench and cabinet, a place to put on shoes, and even a perfect spot for an umbrella or two! The gorgeous hydrangea fabric on the custom panel drapes bring the outside in.
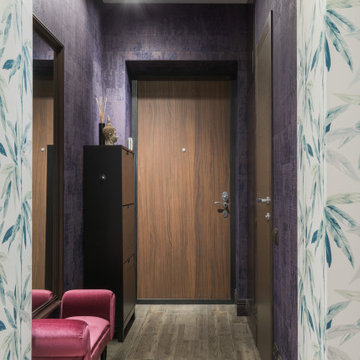
Idee per un corridoio nordico di medie dimensioni con pareti viola, pavimento in gres porcellanato, una porta singola, una porta marrone, pavimento marrone e carta da parati

Der designstarke Raumteiler, eine Hommage an den Industriedesigner Jindrich Halabala, die Adaption eines Eames Lounge Chairs und die französische Designer Deckenlampe bringen Stil und Struktur.
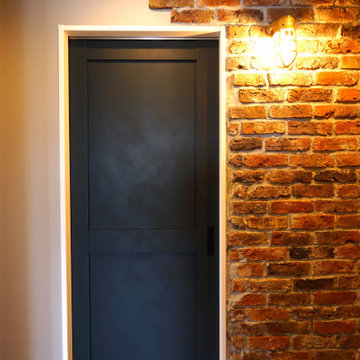
Idee per un ingresso o corridoio minimalista di medie dimensioni con pareti bianche, pavimento marrone, soffitto in carta da parati e carta da parati

Immagine di un ampio ingresso o corridoio country con pareti bianche, parquet chiaro, pavimento marrone, soffitto ribassato e pannellatura
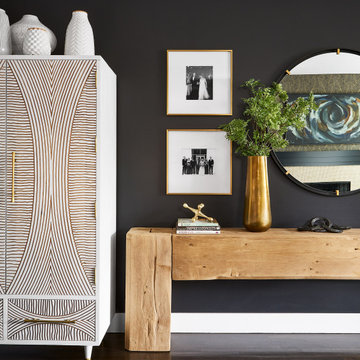
Entry with a long natural wood console table and an armoire with carved detail on doors for coat storage.
Idee per un ingresso o corridoio tradizionale di medie dimensioni con pareti nere, parquet scuro, pavimento marrone e carta da parati
Idee per un ingresso o corridoio tradizionale di medie dimensioni con pareti nere, parquet scuro, pavimento marrone e carta da parati
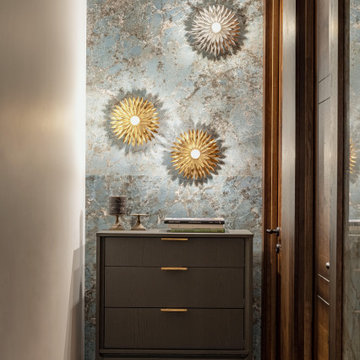
Декоративный свет и крупноформатный керамогранит под оникс создают торжественную атмосферу в небольшом коридоре
Immagine di un piccolo ingresso o corridoio classico con pareti blu, parquet scuro, pavimento marrone e boiserie
Immagine di un piccolo ingresso o corridoio classico con pareti blu, parquet scuro, pavimento marrone e boiserie
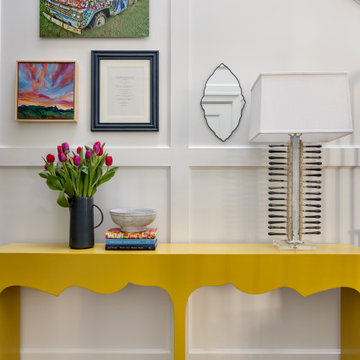
Designers entry, light + bright with a custom console table in a bold yellow! Unique "ballon mold" custom table lamp, custom box millwork / wainscoting and custom artwork and photography to finish out the space.
3.272 Foto di ingressi e corridoi con pavimento marrone
8