198 Foto di ingressi e corridoi con pavimento marrone e soffitto in perlinato
Filtra anche per:
Budget
Ordina per:Popolari oggi
141 - 160 di 198 foto
1 di 3
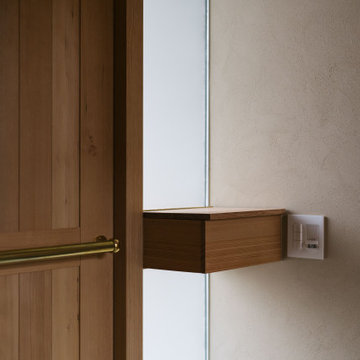
製作ポストをフロストFixガラスで挟む
Foto di un corridoio moderno di medie dimensioni con pareti beige, pavimento in legno massello medio, una porta singola, una porta in legno bruno, pavimento marrone, soffitto in perlinato e pareti in perlinato
Foto di un corridoio moderno di medie dimensioni con pareti beige, pavimento in legno massello medio, una porta singola, una porta in legno bruno, pavimento marrone, soffitto in perlinato e pareti in perlinato
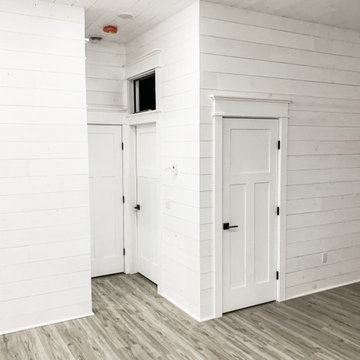
Ispirazione per un piccolo ingresso o corridoio country con pareti bianche, pavimento in laminato, pavimento marrone, soffitto in perlinato e pareti in perlinato
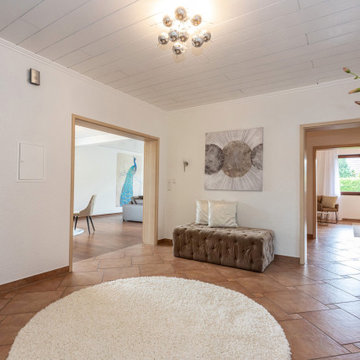
Der Flur gestaltet sich großzügig und freundlich.
Esempio di un grande ingresso o corridoio design con pareti bianche, pavimento marrone, soffitto in perlinato e carta da parati
Esempio di un grande ingresso o corridoio design con pareti bianche, pavimento marrone, soffitto in perlinato e carta da parati
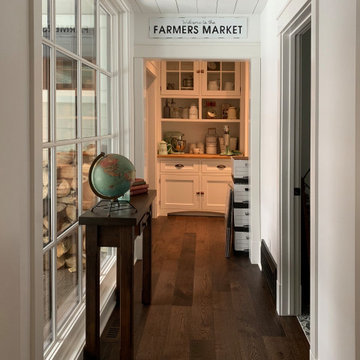
Immagine di un piccolo ingresso o corridoio tradizionale con pareti bianche, pavimento in legno massello medio, pavimento marrone e soffitto in perlinato
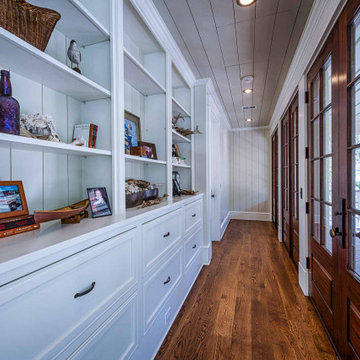
Shiplap walls and ceiling, white oak hardwood flooring, custom built-ins.
Esempio di un ingresso o corridoio con pareti beige, parquet scuro, pavimento marrone, soffitto in perlinato e pareti in perlinato
Esempio di un ingresso o corridoio con pareti beige, parquet scuro, pavimento marrone, soffitto in perlinato e pareti in perlinato
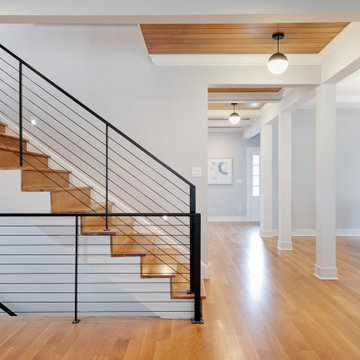
Immagine di un grande ingresso o corridoio classico con pareti bianche, parquet chiaro, pavimento marrone e soffitto in perlinato
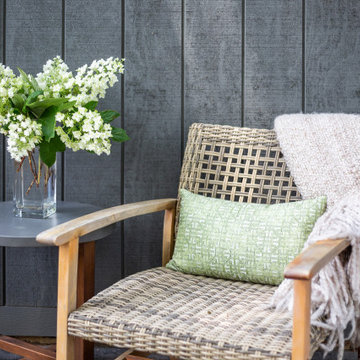
Exterior stained Benjamin Moore Kendall Charcoal. Luxury Vinyl flooring through out the space.
Immagine di una porta d'ingresso minimalista di medie dimensioni con pareti bianche, pavimento in laminato, una porta a due ante, una porta bianca, pavimento marrone e soffitto in perlinato
Immagine di una porta d'ingresso minimalista di medie dimensioni con pareti bianche, pavimento in laminato, una porta a due ante, una porta bianca, pavimento marrone e soffitto in perlinato
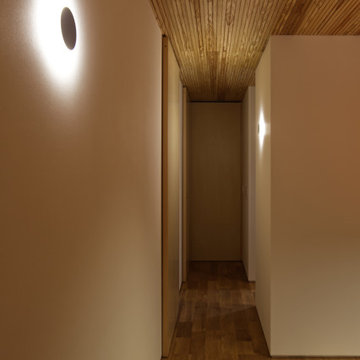
photo(c) zeal architects
Immagine di un ingresso o corridoio minimalista con pareti bianche, pavimento in legno massello medio, pavimento marrone, soffitto in perlinato e carta da parati
Immagine di un ingresso o corridoio minimalista con pareti bianche, pavimento in legno massello medio, pavimento marrone, soffitto in perlinato e carta da parati
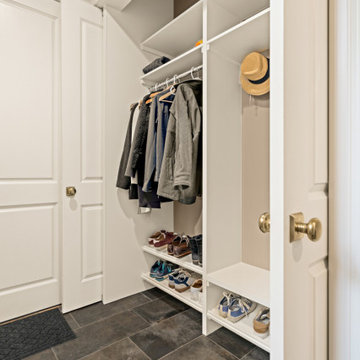
The entry from the garage is not always the showstopper space to remodel, but it made sense to improve upon these areas while we were upgrading the nearby kitchen, powder bathroom and dog room. Built-in cabinetry replaced a catch-all business center, providing organization and hiding away any clutter. At the top were glass cabinets highlighting pieces collected from their travels. The entry closet was located just upon entry from the garage, but could be a challenge to get full use of it given the garage entry door and closet door were right next to each other. Beautiful new doors with special European hinges now allow the couple to access the full closet space since the doors can be opened to 90 degrees and slide inward on each side. Small design changes like these can have a huge impact on daily use, and this was one of those locations where quality design really made a difference.
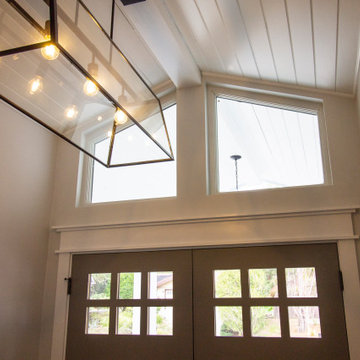
Ispirazione per una grande porta d'ingresso chic con pareti bianche, parquet chiaro, una porta a due ante, una porta grigia, pavimento marrone e soffitto in perlinato
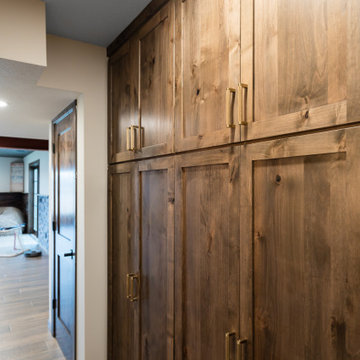
When our long-time VIP clients let us know they were ready to finish the basement that was a part of our original addition we were jazzed, and for a few reasons.
One, they have complete trust in us and never shy away from any of our crazy ideas, and two they wanted the space to feel like local restaurant Brick & Bourbon with moody vibes, lots of wooden accents, and statement lighting.
They had a couple more requests, which we implemented such as a movie theater room with theater seating, completely tiled guest bathroom that could be "hosed down if necessary," ceiling features, drink rails, unexpected storage door, and wet bar that really is more of a kitchenette.
So, not a small list to tackle.
Alongside Tschida Construction we made all these things happen.
Photographer- Chris Holden Photos
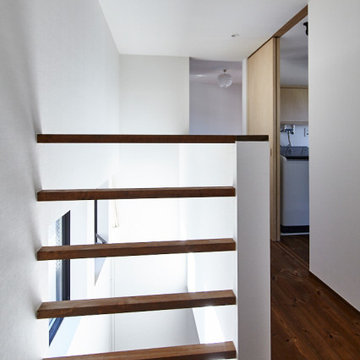
Esempio di un ingresso o corridoio contemporaneo di medie dimensioni con pareti bianche, pavimento in legno massello medio, pavimento marrone, soffitto in perlinato e pareti in perlinato
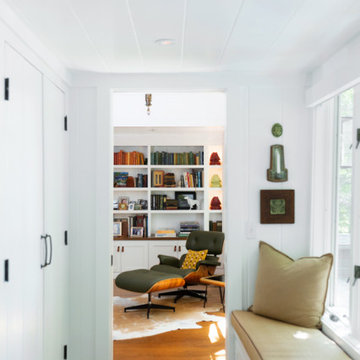
Idee per un ingresso o corridoio classico con pareti bianche, pavimento in legno massello medio, pavimento marrone, soffitto in perlinato e pannellatura
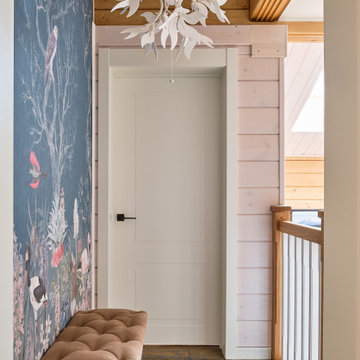
Immagine di un ingresso o corridoio eclettico di medie dimensioni con pareti multicolore, pavimento in legno massello medio, pavimento marrone, soffitto in perlinato e soffitto in legno
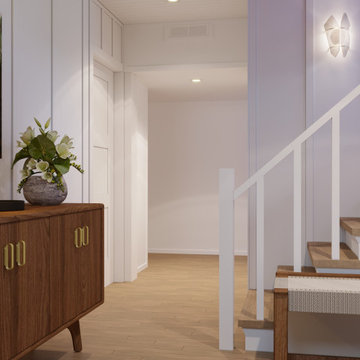
In this design concept, Sarah Barnard, WELL AP + LEED AP developed two variations of objects, furniture, and artwork for the entryway of a home by the ocean. All of the materials and objects selected for this home project are Vegan. This option features a deep blue dutch door reflecting the color of the sea and a glass window that floods the space with natural light. These blue tones carry through the room in imagery and forms from the natural world, such as the painting of a Blue Heron installed above the sideboard. This option features a collection of contemporary ceramic objects, such as the stylized flush mount ceiling light and the ceramic lamp that resembles the form of a sea urchin. These objects are grounded by the vintage ceramic bowl and planter containing flowers. The sideboard, made from Danish oiled walnut, offers tidy storage options, while the tone of its wood finish harmonizes with the soothing blue of the room to create a welcoming entrance.
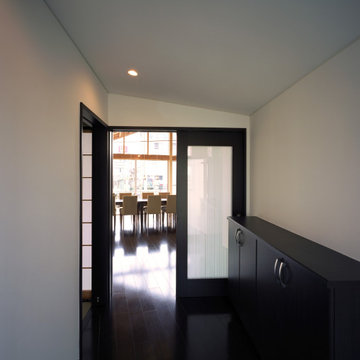
Esempio di un corridoio moderno con pareti bianche, parquet scuro, pavimento marrone, soffitto in perlinato e pareti in perlinato
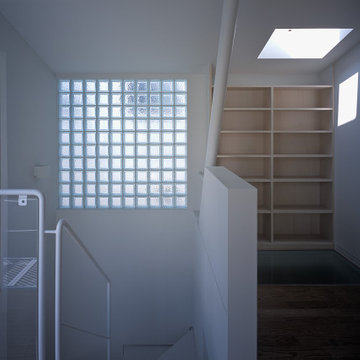
3階のライブラリーコーナー
Idee per un ingresso o corridoio design di medie dimensioni con pareti bianche, pavimento in legno massello medio, pavimento marrone, soffitto in perlinato e carta da parati
Idee per un ingresso o corridoio design di medie dimensioni con pareti bianche, pavimento in legno massello medio, pavimento marrone, soffitto in perlinato e carta da parati
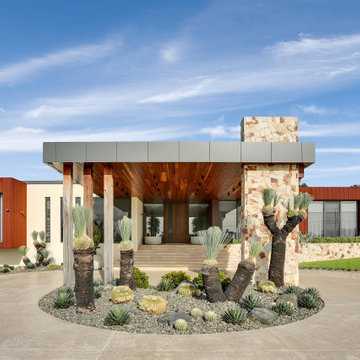
We were commissioned to create a contemporary single-storey dwelling with four bedrooms, three main living spaces, gym and enough car spaces for up to 8 vehicles/workshop.
Due to the slope of the land the 8 vehicle garage/workshop was placed in a basement level which also contained a bathroom and internal lift shaft for transporting groceries and luggage.
The owners had a lovely northerly aspect to the front of home and their preference was to have warm bedrooms in winter and cooler living spaces in summer. So the bedrooms were placed at the front of the house being true north and the livings areas in the southern space. All living spaces have east and west glazing to achieve some sun in winter.
Being on a 3 acre parcel of land and being surrounded by acreage properties, the rear of the home had magical vista views especially to the east and across the pastured fields and it was imperative to take in these wonderful views and outlook.
We were very fortunate the owners provided complete freedom in the design, including the exterior finish. We had previously worked with the owners on their first home in Dural which gave them complete trust in our design ability to take this home. They also hired the services of a interior designer to complete the internal spaces selection of lighting and furniture.
The owners were truly a pleasure to design for, they knew exactly what they wanted and made my design process very smooth. Hornsby Council approved the application within 8 weeks with no neighbor objections. The project manager was as passionate about the outcome as I was and made the building process uncomplicated and headache free.
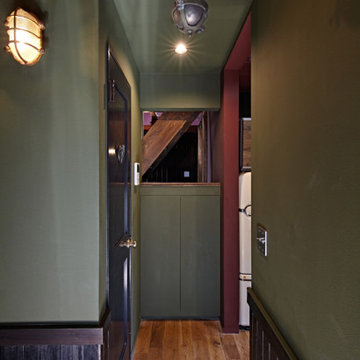
Idee per un ingresso o corridoio design di medie dimensioni con pareti verdi, pavimento in legno massello medio, pavimento marrone, soffitto in perlinato e pareti in perlinato
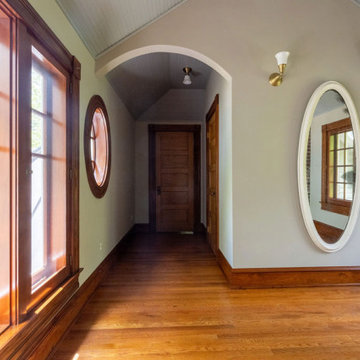
Transition room to attic
Esempio di un ingresso o corridoio chic di medie dimensioni con pavimento in legno massello medio, pavimento marrone e soffitto in perlinato
Esempio di un ingresso o corridoio chic di medie dimensioni con pavimento in legno massello medio, pavimento marrone e soffitto in perlinato
198 Foto di ingressi e corridoi con pavimento marrone e soffitto in perlinato
8