317 Foto di ingressi e corridoi con pavimento marrone e soffitto a cassettoni
Filtra anche per:
Budget
Ordina per:Popolari oggi
81 - 100 di 317 foto
1 di 3
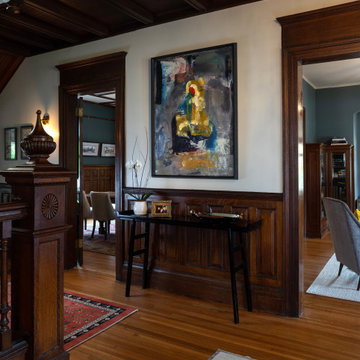
Esempio di un grande ingresso o corridoio classico con pareti verdi, pavimento in legno massello medio, pavimento marrone e soffitto a cassettoni
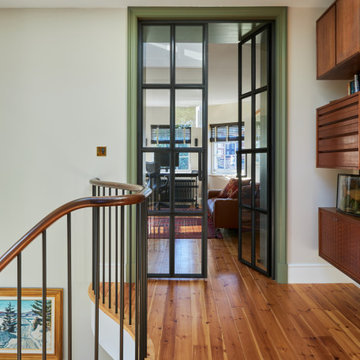
Ispirazione per un piccolo ingresso o corridoio classico con pareti bianche, parquet chiaro, pavimento marrone e soffitto a cassettoni
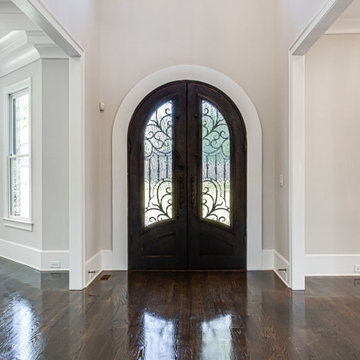
Immagine di un grande ingresso chic con pareti grigie, pavimento in legno massello medio, una porta a due ante, una porta in legno scuro, pavimento marrone e soffitto a cassettoni
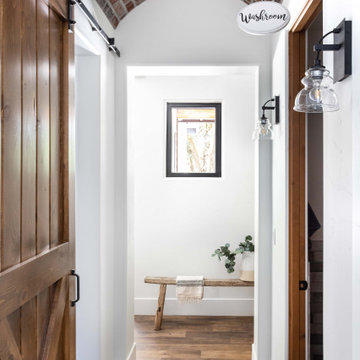
Foto di un ingresso o corridoio country di medie dimensioni con pareti bianche, pavimento in vinile, pavimento marrone, soffitto a cassettoni e pareti in mattoni
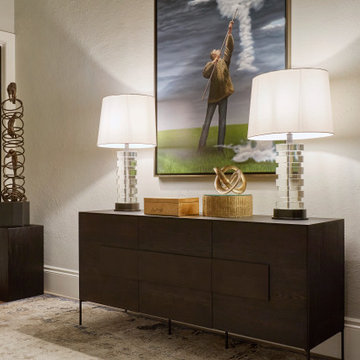
Photography by Matthew Moore
Esempio di un grande ingresso o corridoio design con pareti grigie, parquet scuro, una porta singola, una porta bianca, pavimento marrone e soffitto a cassettoni
Esempio di un grande ingresso o corridoio design con pareti grigie, parquet scuro, una porta singola, una porta bianca, pavimento marrone e soffitto a cassettoni
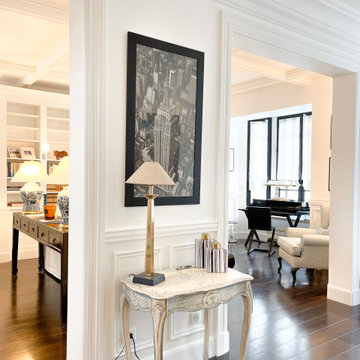
Idee per un grande ingresso tradizionale con pareti bianche, parquet scuro, pavimento marrone e soffitto a cassettoni
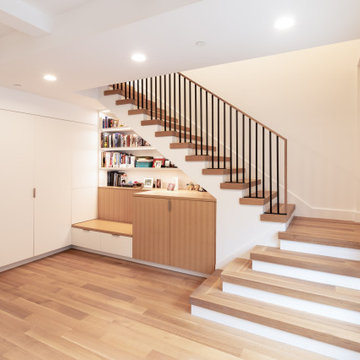
Idee per un corridoio tradizionale di medie dimensioni con pavimento in legno massello medio, pavimento marrone e soffitto a cassettoni
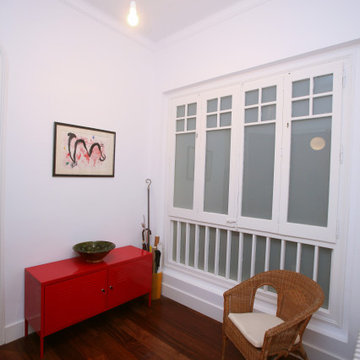
Esempio di un piccolo ingresso o corridoio chic con pareti bianche, pavimento marrone, soffitto a cassettoni e pavimento in legno massello medio
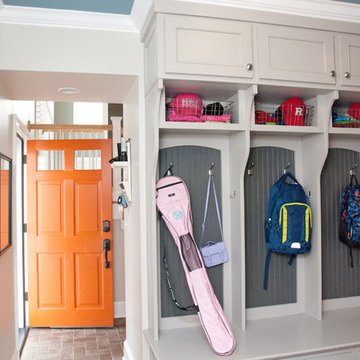
The space coming into a home off the garage has always been a catch all. The AJMB carved out a large enough area to store all the "catch-all-things" - shoes, gloves, hats, bags, etc. The brick style tile, cubbies and closed storage create the space this family needed.
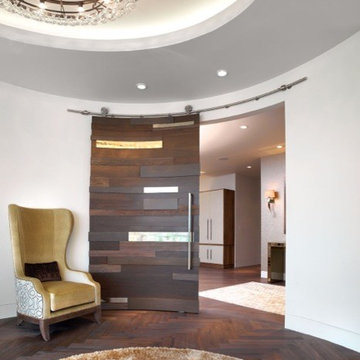
This anteroom creates the feel in this Utah home. Crowder's Curved Round Track accents this door perfectly.
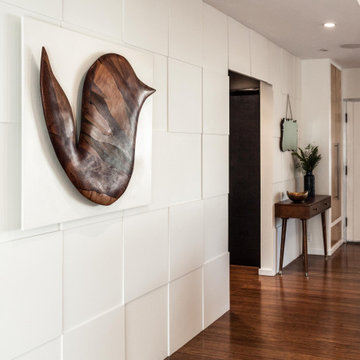
Idee per un ingresso o corridoio moderno di medie dimensioni con pareti bianche, pavimento in legno massello medio, pavimento marrone, soffitto a cassettoni e pannellatura
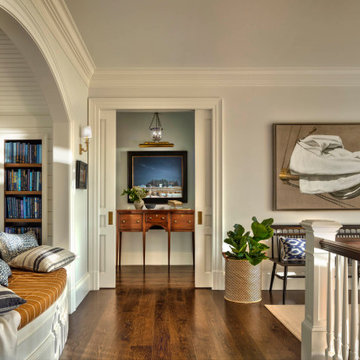
Foto di un ampio ingresso o corridoio chic con pareti bianche, pavimento in legno massello medio, pavimento marrone, soffitto a cassettoni e pannellatura
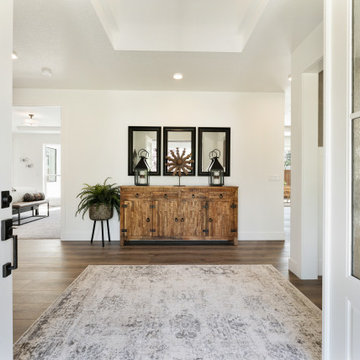
Idee per un grande ingresso contemporaneo con pareti bianche, pavimento in laminato, una porta a due ante, una porta bianca, pavimento marrone e soffitto a cassettoni
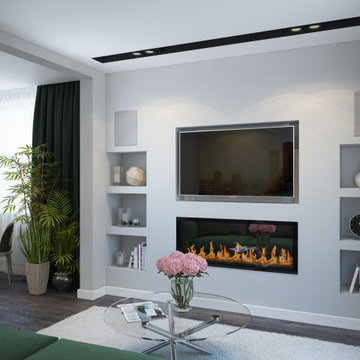
The design project of the studio is in white. The white version of the interior decoration allows to visually expanding the space. The dark wooden floor counterbalances the light space and favorably shades.
The layout of the room is conventionally divided into functional zones. The kitchen area is presented in a combination of white and black. It looks stylish and aesthetically pleasing. Monophonic facades, made to match the walls. The color of the kitchen working wall is a deep dark color, which looks especially impressive with backlighting. The bar counter makes a conditional division between the kitchen and the living room. The main focus of the center of the composition is a round table with metal legs. Fits organically into a restrained but elegant interior. Further, in the recreation area there is an indispensable attribute - a sofa. The green sofa complements the cool white tone and adds serenity to the setting. The fragile glass coffee table enhances the lightness atmosphere.
The installation of an electric fireplace is an interesting design solution. It will create an atmosphere of comfort and warm atmosphere. A niche with shelves made of drywall, serves as a decor and has a functional character. An accent wall with a photo dilutes the monochrome finish. Plants and textiles make the room cozy.
A textured white brick wall highlights the entrance hall. The necessary furniture consists of a hanger, shelves and mirrors. Lighting of the space is represented by built-in lamps, there is also lighting of functional areas.
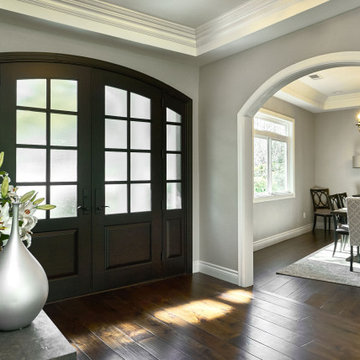
Immagine di un grande ingresso tradizionale con pareti grigie, parquet scuro, una porta a due ante, una porta in legno scuro, pavimento marrone e soffitto a cassettoni
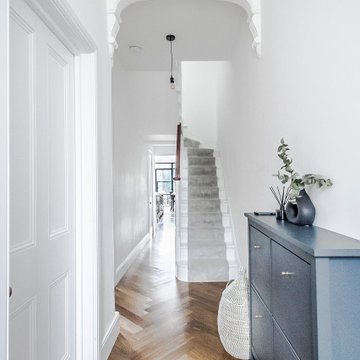
Main entrance and stairs.
Ispirazione per un corridoio tradizionale di medie dimensioni con pareti bianche, pavimento in legno massello medio, una porta singola, una porta grigia, pavimento marrone e soffitto a cassettoni
Ispirazione per un corridoio tradizionale di medie dimensioni con pareti bianche, pavimento in legno massello medio, una porta singola, una porta grigia, pavimento marrone e soffitto a cassettoni
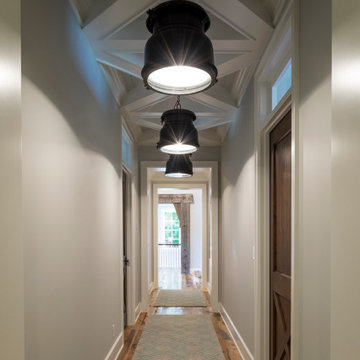
Martha O'Hara Interiors, Interior Design & Photo Styling | L Cramer Builders, Builder | Troy Thies, Photography | Murphy & Co Design, Architect |
Please Note: All “related,” “similar,” and “sponsored” products tagged or listed by Houzz are not actual products pictured. They have not been approved by Martha O’Hara Interiors nor any of the professionals credited. For information about our work, please contact design@oharainteriors.com.
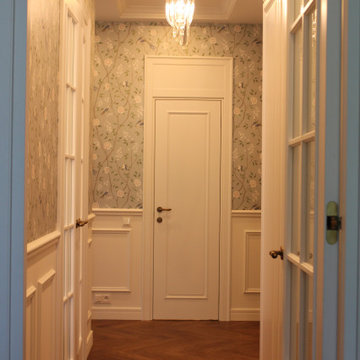
Интерьер коридора в классическом стиле
Esempio di un ingresso o corridoio chic di medie dimensioni con pareti bianche, pavimento in legno massello medio, pavimento marrone, soffitto a cassettoni e pannellatura
Esempio di un ingresso o corridoio chic di medie dimensioni con pareti bianche, pavimento in legno massello medio, pavimento marrone, soffitto a cassettoni e pannellatura
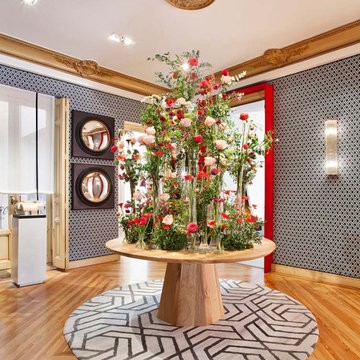
On a solid oak table, Virginia Albuja placed a spectacular composition of floral arrangements, the verticality symbolizing the journey we make in an elevator. The walls were upholstered with a geometric fabric and decorated with convex mirrors and paintings.
Kaymanta's Varanasi design dresses the floor of this beautiful space. This rug has been designed in a round shape and its been hand-made using Kaymanta's new material, recycled PET. Around 450 plastic bottles are gathered from lakes and rivers to manufacture one square meter of the rug.
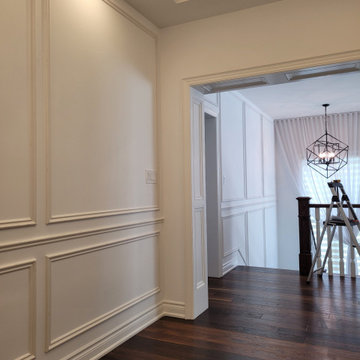
A display of absolute elegance!
With a simple and classic theme, the trim installation design brings this hallway space alive! Giving a complimentary aspect to the lighting, flooring and coffer ceiling. The design flows beautifully into the staircase.
317 Foto di ingressi e corridoi con pavimento marrone e soffitto a cassettoni
5