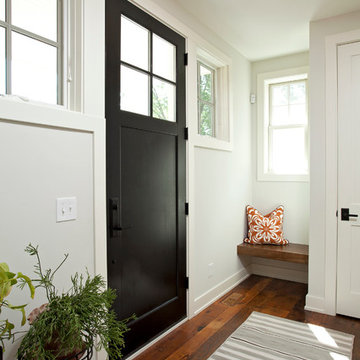40.380 Foto di ingressi e corridoi con pavimento marrone e pavimento rosso
Filtra anche per:
Budget
Ordina per:Popolari oggi
161 - 180 di 40.380 foto
1 di 3
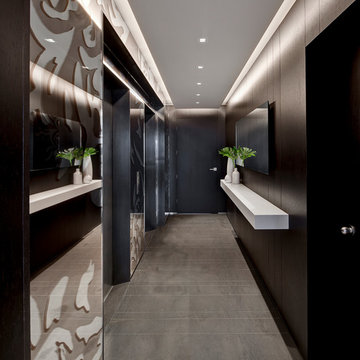
Idee per un grande corridoio minimal con pavimento in gres porcellanato e pavimento marrone
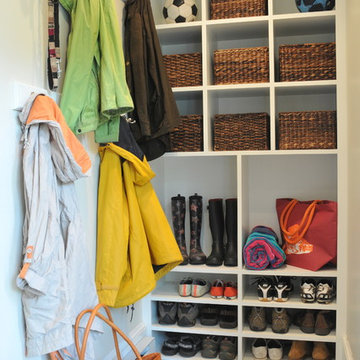
Existing farmer's porch was enclosed to create a new mudroom offering much needed shoe, boot, and coat storage; also a great place for wet dogs.
Photo Credit: Betsy Bassett

Dan Bernskoetter Photography
Idee per un grande ingresso o corridoio tradizionale con pareti bianche, pavimento in legno massello medio e pavimento marrone
Idee per un grande ingresso o corridoio tradizionale con pareti bianche, pavimento in legno massello medio e pavimento marrone
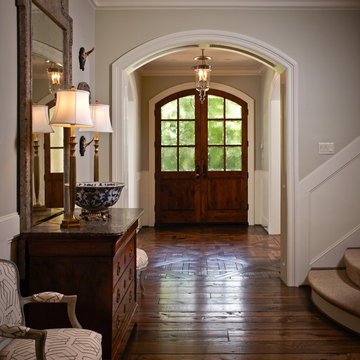
Photos by Steve Chenn
Esempio di un ingresso classico di medie dimensioni con una porta in legno scuro, pareti grigie, pavimento marrone, parquet scuro e una porta a due ante
Esempio di un ingresso classico di medie dimensioni con una porta in legno scuro, pareti grigie, pavimento marrone, parquet scuro e una porta a due ante
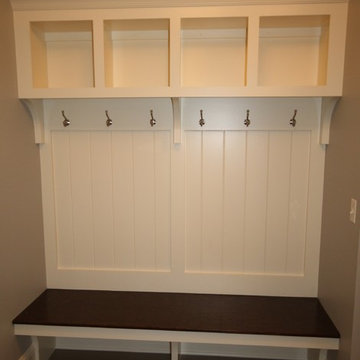
Matthies Builders
Immagine di un piccolo ingresso con anticamera classico con pareti grigie e pavimento marrone
Immagine di un piccolo ingresso con anticamera classico con pareti grigie e pavimento marrone
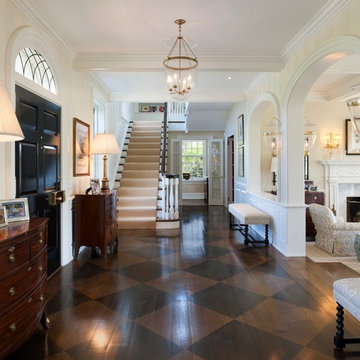
Tom Crane Photography
Foto di un ingresso classico con pareti beige, pavimento in legno verniciato, una porta singola, una porta nera e pavimento marrone
Foto di un ingresso classico con pareti beige, pavimento in legno verniciato, una porta singola, una porta nera e pavimento marrone
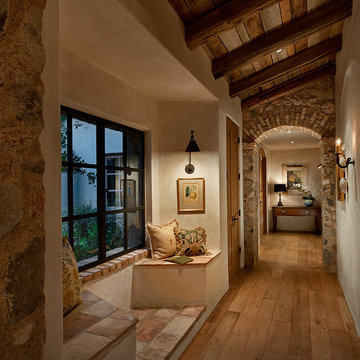
Marc Boisclair
Immagine di un ingresso o corridoio mediterraneo con pareti beige, pavimento in legno massello medio e pavimento marrone
Immagine di un ingresso o corridoio mediterraneo con pareti beige, pavimento in legno massello medio e pavimento marrone
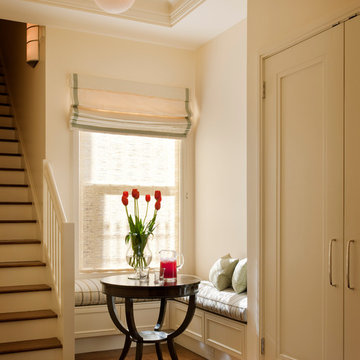
We updated the floor plan of the classic San Francisco home, emphasizing the bay view, enlarged the kitchen in an open plan connected to family living space, and reorganized the master and guest suites. All is designed to be seamless with the original architecture with contemporary twist.
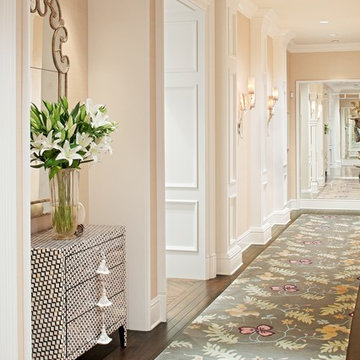
My love of hallways continues in this home which I gutted and did allow the architectural details and furnishings!
Foto di un ingresso o corridoio tradizionale con pareti beige, parquet scuro e pavimento marrone
Foto di un ingresso o corridoio tradizionale con pareti beige, parquet scuro e pavimento marrone
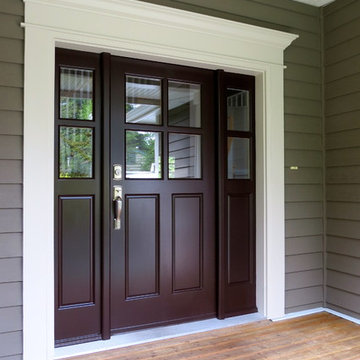
Exterior painting by Warline Painting Ltd. Photos by Ina VanTonder
Foto di una porta d'ingresso chic di medie dimensioni con pareti grigie, una porta singola, una porta marrone, parquet chiaro e pavimento marrone
Foto di una porta d'ingresso chic di medie dimensioni con pareti grigie, una porta singola, una porta marrone, parquet chiaro e pavimento marrone
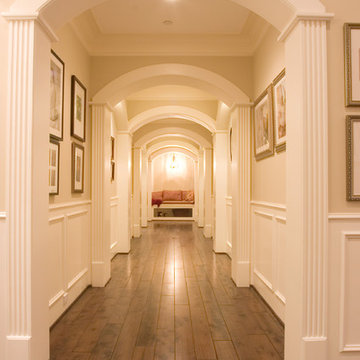
Foto di un ingresso o corridoio tradizionale di medie dimensioni con pareti beige, parquet scuro e pavimento marrone
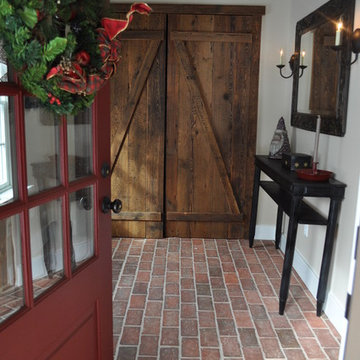
The thin brick tile chosen for this hallway was the Inglenook Tile Wright's Ferry style, in the Providence color mix. The customer left mortar in the texture of the tile for a more rustic appearance.

Who says green and sustainable design has to look like it? Designed to emulate the owner’s favorite country club, this fine estate home blends in with the natural surroundings of it’s hillside perch, and is so intoxicatingly beautiful, one hardly notices its numerous energy saving and green features.
Durable, natural and handsome materials such as stained cedar trim, natural stone veneer, and integral color plaster are combined with strong horizontal roof lines that emphasize the expansive nature of the site and capture the “bigness” of the view. Large expanses of glass punctuated with a natural rhythm of exposed beams and stone columns that frame the spectacular views of the Santa Clara Valley and the Los Gatos Hills.
A shady outdoor loggia and cozy outdoor fire pit create the perfect environment for relaxed Saturday afternoon barbecues and glitzy evening dinner parties alike. A glass “wall of wine” creates an elegant backdrop for the dining room table, the warm stained wood interior details make the home both comfortable and dramatic.
The project’s energy saving features include:
- a 5 kW roof mounted grid-tied PV solar array pays for most of the electrical needs, and sends power to the grid in summer 6 year payback!
- all native and drought-tolerant landscaping reduce irrigation needs
- passive solar design that reduces heat gain in summer and allows for passive heating in winter
- passive flow through ventilation provides natural night cooling, taking advantage of cooling summer breezes
- natural day-lighting decreases need for interior lighting
- fly ash concrete for all foundations
- dual glazed low e high performance windows and doors
Design Team:
Noel Cross+Architects - Architect
Christopher Yates Landscape Architecture
Joanie Wick – Interior Design
Vita Pehar - Lighting Design
Conrado Co. – General Contractor
Marion Brenner – Photography
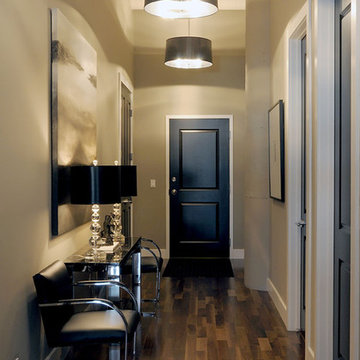
D&M Images
Esempio di un corridoio classico con pareti grigie, parquet scuro, una porta singola e pavimento marrone
Esempio di un corridoio classico con pareti grigie, parquet scuro, una porta singola e pavimento marrone

Foto di un grande ingresso design con pareti bianche, pavimento in legno massello medio, una porta a due ante, una porta bianca e pavimento marrone
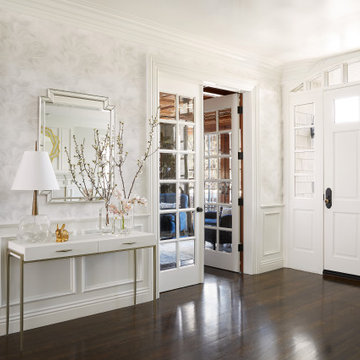
Ispirazione per un ingresso tradizionale con pareti bianche, parquet scuro, una porta singola, una porta bianca e pavimento marrone
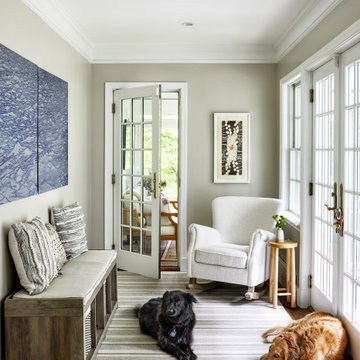
Linking gallery from existing residence to new Screened Porch.
Esempio di un ingresso o corridoio chic con pavimento in legno massello medio e pavimento marrone
Esempio di un ingresso o corridoio chic con pavimento in legno massello medio e pavimento marrone

Warm and inviting this new construction home, by New Orleans Architect Al Jones, and interior design by Bradshaw Designs, lives as if it's been there for decades. Charming details provide a rich patina. The old Chicago brick walls, the white slurried brick walls, old ceiling beams, and deep green paint colors, all add up to a house filled with comfort and charm for this dear family.
Lead Designer: Crystal Romero; Designer: Morgan McCabe; Photographer: Stephen Karlisch; Photo Stylist: Melanie McKinley.
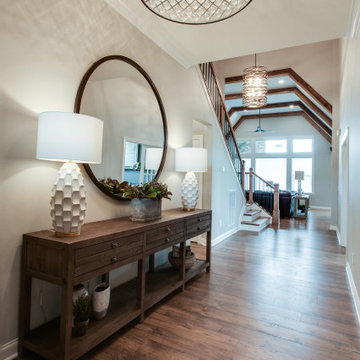
Another angle.
Immagine di un ingresso chic di medie dimensioni con pareti grigie, pavimento in legno massello medio, una porta singola, una porta in legno scuro e pavimento marrone
Immagine di un ingresso chic di medie dimensioni con pareti grigie, pavimento in legno massello medio, una porta singola, una porta in legno scuro e pavimento marrone
40.380 Foto di ingressi e corridoi con pavimento marrone e pavimento rosso
9
