40 Foto di ingressi e corridoi con pavimento in sughero e pavimento marrone
Filtra anche per:
Budget
Ordina per:Popolari oggi
1 - 20 di 40 foto
1 di 3
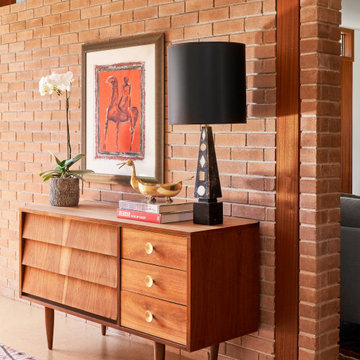
Idee per un piccolo ingresso o corridoio minimalista con pareti arancioni, pavimento in sughero e pavimento marrone
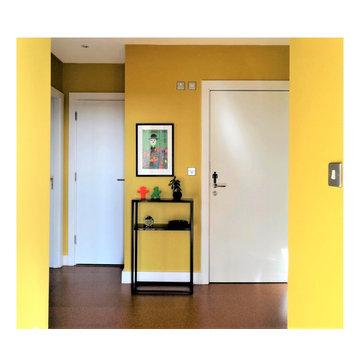
The seven wooden doors were painted white to allow for a cheery wall colour.
The floors were changed to cork to warm it up and modernise it. Some of the eclectic art could be hung here adding to the fun.
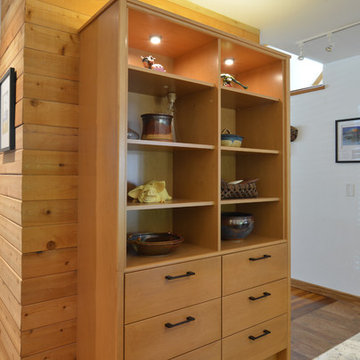
Display hutch in a warm finish on maple wood.
Esempio di un corridoio contemporaneo di medie dimensioni con pavimento in sughero e pavimento marrone
Esempio di un corridoio contemporaneo di medie dimensioni con pavimento in sughero e pavimento marrone
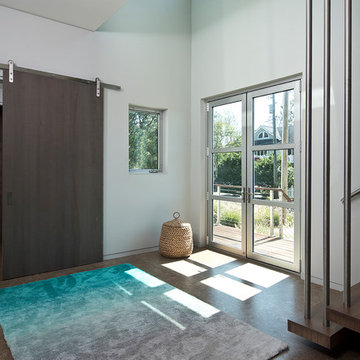
Idee per una porta d'ingresso contemporanea di medie dimensioni con pareti bianche, pavimento in sughero, una porta a due ante, una porta in vetro e pavimento marrone
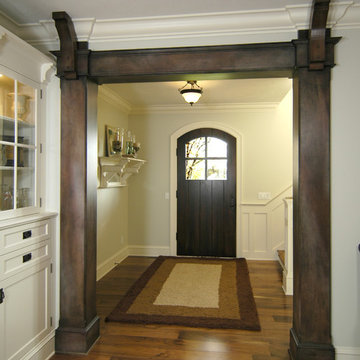
American farmhouse meets English cottage style in this welcoming design featuring a large living room, kitchen and spacious landing-level master suite with handy walk-in closet. Five other bedrooms, 4 1/2 baths, a screen porch, home office and a lower-level sports court make Alcott the perfect family home.
Photography: David Bixel
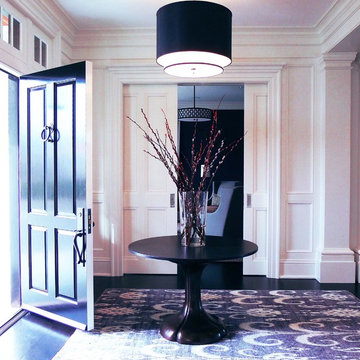
Project featured in TownVibe Fairfield Magazine, "In this home, a growing family found a way to marry all their New York City sophistication with subtle hints of coastal Connecticut charm. This isn’t a Nantucket-style beach house for it is much too grand. Yet it is in no way too formal for the pitter-patter of little feet and four-legged friends. Despite its grandeur, the house is warm, and inviting—apparent from the very moment you walk in the front door. Designed by Southport’s own award-winning Mark P. Finlay Architects, with interiors by Megan Downing and Sarah Barrett of New York City’s Elemental Interiors, the ultimate dream house comes to life."
Read more here > http://www.townvibe.com/Fairfield/July-August-2015/A-SoHo-Twist/
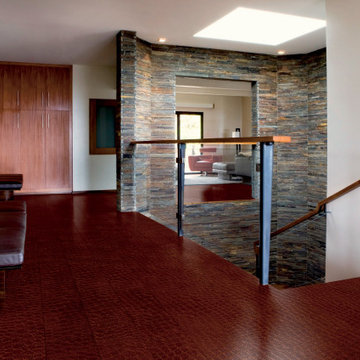
Corium Leather Floors set a new landmark in room design with sustainable materials. The surface is made of 100% recycled genuine leather and the use of cork, a renewable resource, enhances the feeling of comfort, warmth and quietness.
Floating Uniclic® or glue-down installation
AQUA2K+ finished
Bevelled edges
Level of use CLASS 23 | 31
WARRANTY 15Y Residential | 5Y Commercial
MICROBAN® antimicrobial product protection
FSC® certified products available upon request
1164x194x10.5 mm | 610x380x10.5 mm | 600x450x4 mm
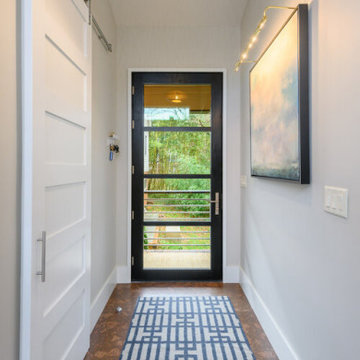
Immagine di un corridoio rustico con pareti bianche, pavimento in sughero, una porta singola, una porta in vetro e pavimento marrone
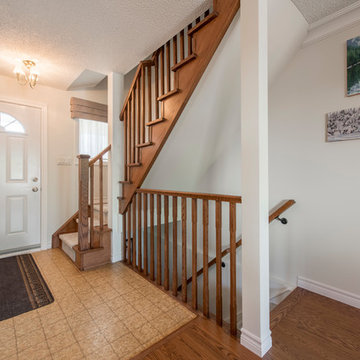
Ispirazione per una porta d'ingresso classica di medie dimensioni con pareti bianche, pavimento in sughero, una porta singola, una porta bianca e pavimento marrone
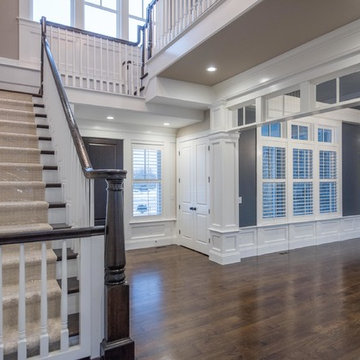
Rodney Middendorf Photography
Esempio di una grande porta d'ingresso tradizionale con pareti beige, pavimento in sughero, una porta singola, una porta in legno scuro e pavimento marrone
Esempio di una grande porta d'ingresso tradizionale con pareti beige, pavimento in sughero, una porta singola, una porta in legno scuro e pavimento marrone
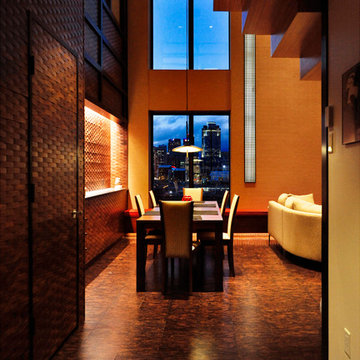
CCI Design Inc.
Foto di un ingresso contemporaneo di medie dimensioni con una porta a pivot, una porta in legno scuro, pareti bianche, pavimento in sughero e pavimento marrone
Foto di un ingresso contemporaneo di medie dimensioni con una porta a pivot, una porta in legno scuro, pareti bianche, pavimento in sughero e pavimento marrone
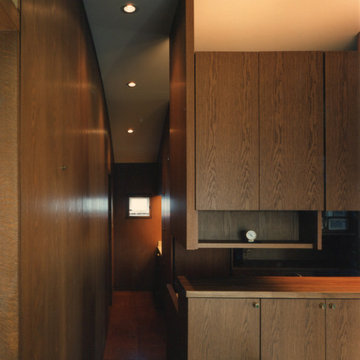
Immagine di un ingresso o corridoio etnico di medie dimensioni con pareti marroni, pavimento in sughero e pavimento marrone
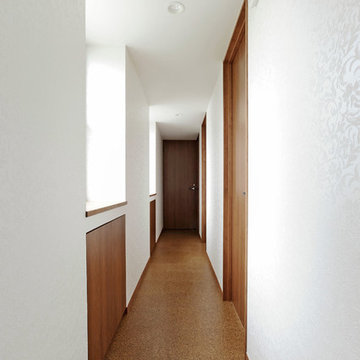
廊下は採光が取れず、暗くなりがちです。光が差し込むよう、構造を利用して出窓を作っています。
その下にできたすき間も、もったいないので、収納を造りました。
Immagine di un grande ingresso o corridoio minimalista con pareti bianche, pavimento in sughero e pavimento marrone
Immagine di un grande ingresso o corridoio minimalista con pareti bianche, pavimento in sughero e pavimento marrone
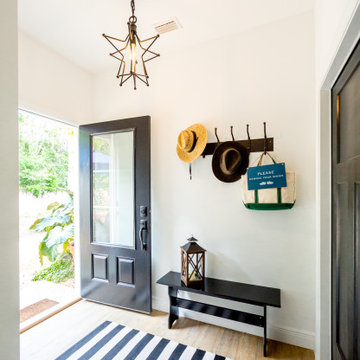
Custom entry with built in storage.
Immagine di un ingresso country di medie dimensioni con pareti bianche, pavimento in sughero, una porta a pivot, una porta nera e pavimento marrone
Immagine di un ingresso country di medie dimensioni con pareti bianche, pavimento in sughero, una porta a pivot, una porta nera e pavimento marrone
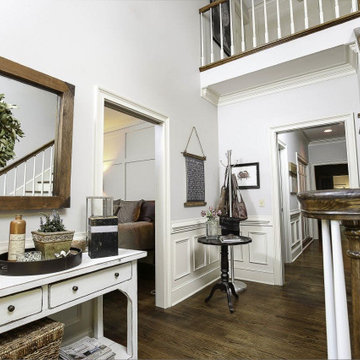
This client wanted to keep with the time-honored feel of their traditional home, but update the entryway, living room, master bath, and patio area. Phase One provided sensible updates including custom wood work and paneling, a gorgeous master bath soaker tub, and a hardwoods floors envious of the whole neighborhood.
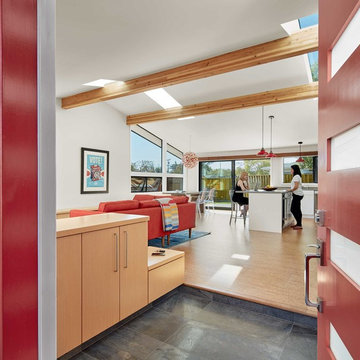
The entryway to the home provides optimal, built in storage options and a welcoming view of the living and kitchen areas.
Cesar Rubio Photography
Immagine di un ingresso o corridoio minimalista con pavimento in sughero, una porta singola, una porta rossa e pavimento marrone
Immagine di un ingresso o corridoio minimalista con pavimento in sughero, una porta singola, una porta rossa e pavimento marrone
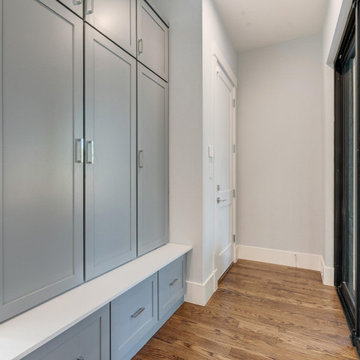
Esempio di un ingresso o corridoio tradizionale con pareti grigie, pavimento in sughero e pavimento marrone
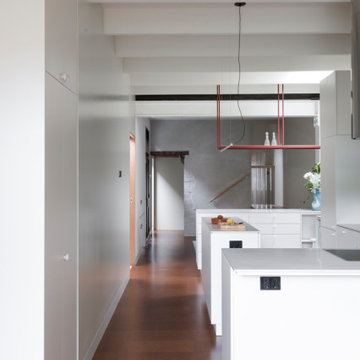
Access from the front door to the rear garden is now achievable on one level, without interrupting doors or program, the concept of ‘passage’ was achieved with a new infill concrete slab connecting the original terrace hallway to the shell of the 1980s extension. Key program elements were relocated in a light filled extension in the southern light well, housing a laundry, bathroom and separate shower, which can open and close depending on use in order to provide borrowed light to the corresponding dark party wall.
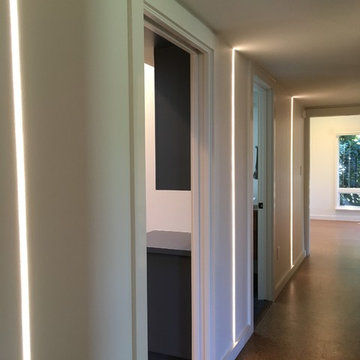
Hallway has recessed LED lights in walls. (Ductwork in ceiling precluded recessed lights there.) At the end of the hall is the remodeled master bedroom. Accessible doors and cork flooring throughout.

真っ暗だった廊下へ、階段を介して光が届くようになりました。
玄関前のスペースを広げてワークスペースとしました(写真左側)。
正面突き当り、猫階段のある青い壁は2階まで繋がります。
(写真 傍島利浩)
Idee per un piccolo ingresso o corridoio moderno con pareti bianche, pavimento in sughero, pavimento marrone, soffitto in perlinato e pareti in perlinato
Idee per un piccolo ingresso o corridoio moderno con pareti bianche, pavimento in sughero, pavimento marrone, soffitto in perlinato e pareti in perlinato
40 Foto di ingressi e corridoi con pavimento in sughero e pavimento marrone
1