Ingresso e Corridoio
Filtra anche per:
Budget
Ordina per:Popolari oggi
81 - 100 di 40.023 foto
1 di 3

Immagine di un ingresso con anticamera country con pareti grigie, pavimento in legno massello medio e pavimento marrone

Red double doors leading into main entry.
Photographer: Rob Karosis
Ispirazione per un grande ingresso country con pareti bianche, parquet scuro, una porta a due ante, una porta rossa e pavimento marrone
Ispirazione per un grande ingresso country con pareti bianche, parquet scuro, una porta a due ante, una porta rossa e pavimento marrone
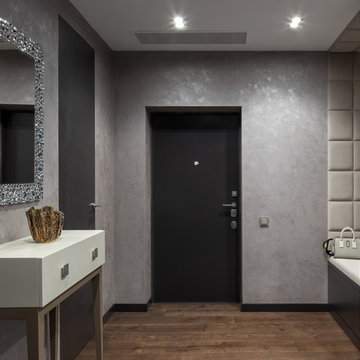
Idee per una porta d'ingresso minimal di medie dimensioni con pareti grigie, pavimento in legno massello medio, una porta singola, una porta marrone e pavimento marrone
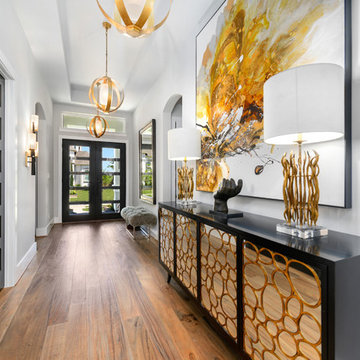
Ispirazione per un grande corridoio tradizionale con pareti grigie, una porta a due ante, pavimento marrone, pavimento in legno massello medio e una porta in vetro
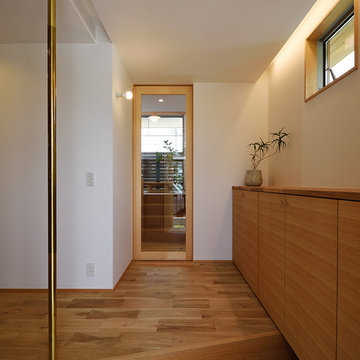
空間としての仕切りも兼ねた真鍮製のポールのある玄関です。
立ち上がる時、腰を掛けるとき等様々な場面で大活躍です。オリジナルの製作下足入れに取り付けられた真鍮のつまみも味わいがあります。また、下足入れの上部に設けられた間接照明からの光が、ご家族様のご帰宅を優しく出迎えてくれます。
玄関とリビングの引き戸に強化ガラスを入れた框戸を取り入れることで、視線が奥まで抜け、より広々と感じる空間に仕上がります。

FineCraft Contractors, Inc.
Soleimani Photography
Ispirazione per un piccolo ingresso stile shabby con pareti blu, parquet chiaro, una porta a pivot, una porta bianca e pavimento marrone
Ispirazione per un piccolo ingresso stile shabby con pareti blu, parquet chiaro, una porta a pivot, una porta bianca e pavimento marrone

Ispirazione per un grande ingresso american style con pareti blu, parquet scuro e pavimento marrone
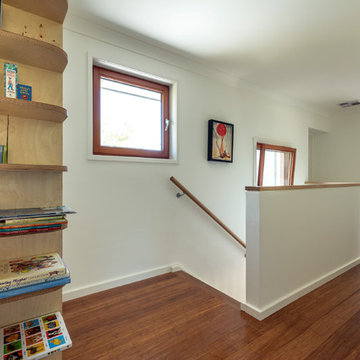
Ben Wrigley
Immagine di un piccolo ingresso o corridoio design con pareti bianche, pavimento in bambù e pavimento marrone
Immagine di un piccolo ingresso o corridoio design con pareti bianche, pavimento in bambù e pavimento marrone

Gulf Building recently completed the “ New Orleans Chic” custom Estate in Fort Lauderdale, Florida. The aptly named estate stays true to inspiration rooted from New Orleans, Louisiana. The stately entrance is fueled by the column’s, welcoming any guest to the future of custom estates that integrate modern features while keeping one foot in the past. The lamps hanging from the ceiling along the kitchen of the interior is a chic twist of the antique, tying in with the exposed brick overlaying the exterior. These staple fixtures of New Orleans style, transport you to an era bursting with life along the French founded streets. This two-story single-family residence includes five bedrooms, six and a half baths, and is approximately 8,210 square feet in size. The one of a kind three car garage fits his and her vehicles with ample room for a collector car as well. The kitchen is beautifully appointed with white and grey cabinets that are overlaid with white marble countertops which in turn are contrasted by the cool earth tones of the wood floors. The coffered ceilings, Armoire style refrigerator and a custom gunmetal hood lend sophistication to the kitchen. The high ceilings in the living room are accentuated by deep brown high beams that complement the cool tones of the living area. An antique wooden barn door tucked in the corner of the living room leads to a mancave with a bespoke bar and a lounge area, reminiscent of a speakeasy from another era. In a nod to the modern practicality that is desired by families with young kids, a massive laundry room also functions as a mudroom with locker style cubbies and a homework and crafts area for kids. The custom staircase leads to another vintage barn door on the 2nd floor that opens to reveal provides a wonderful family loft with another hidden gem: a secret attic playroom for kids! Rounding out the exterior, massive balconies with French patterned railing overlook a huge backyard with a custom pool and spa that is secluded from the hustle and bustle of the city.
All in all, this estate captures the perfect modern interpretation of New Orleans French traditional design. Welcome to New Orleans Chic of Fort Lauderdale, Florida!
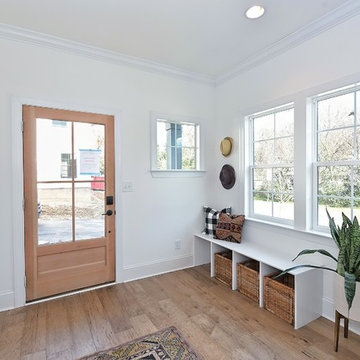
Immagine di un corridoio country con pareti bianche, pavimento in legno massello medio, una porta singola, una porta in legno bruno e pavimento marrone
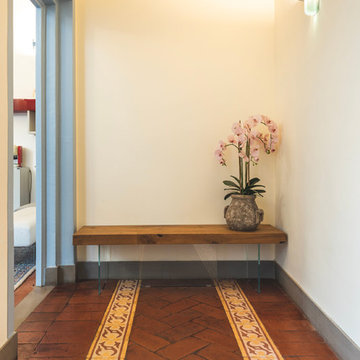
Ingresso dello studio con panca Air Wildwood di Lago
studio fotografico francesco degli innocenti
Idee per un piccolo corridoio minimalista con pavimento in mattoni e pavimento marrone
Idee per un piccolo corridoio minimalista con pavimento in mattoni e pavimento marrone
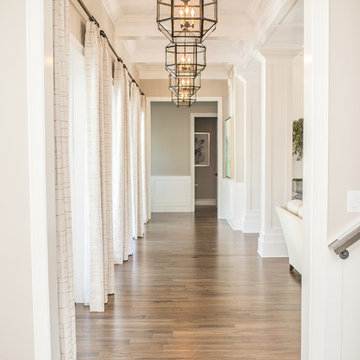
Esempio di un ingresso o corridoio tradizionale di medie dimensioni con pareti beige, pavimento in legno massello medio e pavimento marrone

Joshua Caldwell
Esempio di un piccolo ingresso con anticamera country con pareti grigie, pavimento con piastrelle in ceramica e pavimento marrone
Esempio di un piccolo ingresso con anticamera country con pareti grigie, pavimento con piastrelle in ceramica e pavimento marrone
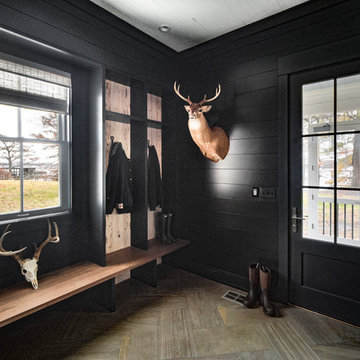
Ispirazione per un ingresso con anticamera country con pareti nere, una porta singola, una porta nera e pavimento marrone

The welcoming entry with the stone surrounding the large arched wood entry door, the repetitive arched trusses and warm plaster walls beckons you into the home. The antique carpets on the floor add warmth and the help to define the space.
Interior Design: Lynne Barton Bier
Architect: David Hueter
Paige Hayes - photography
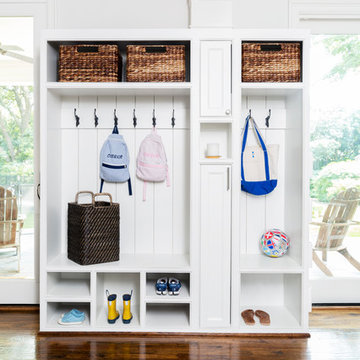
After purchasing this home my clients wanted to update the house to their lifestyle and taste. We remodeled the home to enhance the master suite, all bathrooms, paint, lighting, and furniture.
Photography: Michael Wiltbank
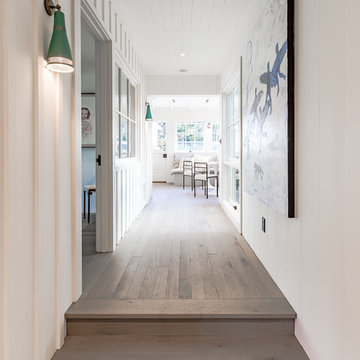
Hallway leads to a guest bedroom flanked on one side by interior windows.
Images | Kurt Jordan Photography
Ispirazione per un ingresso o corridoio stile marino di medie dimensioni con pareti bianche, pavimento in legno massello medio e pavimento marrone
Ispirazione per un ingresso o corridoio stile marino di medie dimensioni con pareti bianche, pavimento in legno massello medio e pavimento marrone

Immagine di una porta d'ingresso classica con pareti bianche, pavimento in legno massello medio, una porta bianca, pavimento marrone e una porta singola
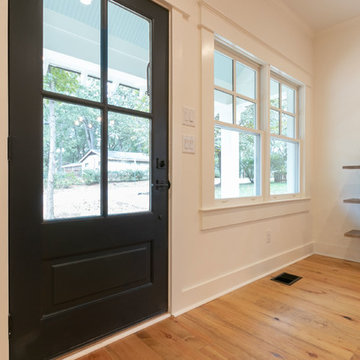
Idee per una porta d'ingresso country di medie dimensioni con pareti bianche, pavimento in legno massello medio, una porta singola, una porta in vetro e pavimento marrone

Ispirazione per un ingresso moderno con pareti bianche, parquet scuro, una porta nera e pavimento marrone
5