2.103 Foto di ingressi e corridoi con pavimento in terracotta e pavimento alla veneziana
Filtra anche per:
Budget
Ordina per:Popolari oggi
41 - 60 di 2.103 foto
1 di 3
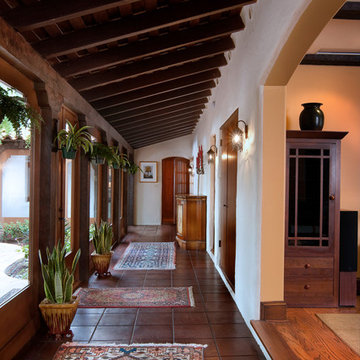
Idee per un ingresso o corridoio mediterraneo con pareti bianche e pavimento in terracotta
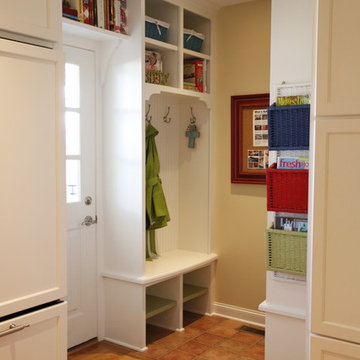
We are a full service, residential design/build company specializing in large remodels and whole house renovations. Our way of doing business is dynamic, interactive and fully transparent. It's your house, and it's your money. Recognition of this fact is seen in every facet of our business because we respect our clients enough to be honest about the numbers. In exchange, they trust us to do the right thing. Pretty simple when you think about it.
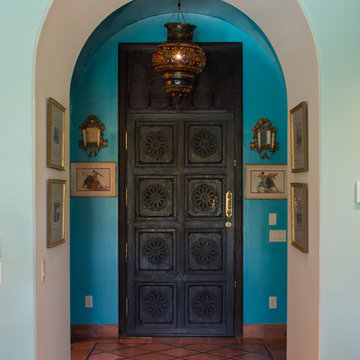
Steve Chenn
Idee per un corridoio mediterraneo con pareti blu, pavimento in terracotta, una porta singola e una porta in legno scuro
Idee per un corridoio mediterraneo con pareti blu, pavimento in terracotta, una porta singola e una porta in legno scuro
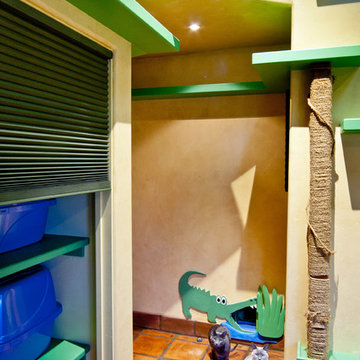
Custom-built shelving holds hidden cat litter boxes for easy cleaning.
Foto di un ingresso o corridoio eclettico con pareti beige e pavimento in terracotta
Foto di un ingresso o corridoio eclettico con pareti beige e pavimento in terracotta
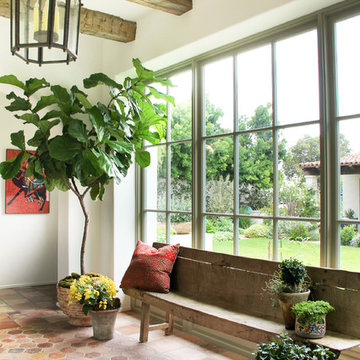
Spanish Colonial Residence in Palos Verdes Estates
Photography courtesy of Jessica Comingore
Foto di un ingresso o corridoio mediterraneo con pavimento in terracotta e pavimento rosso
Foto di un ingresso o corridoio mediterraneo con pavimento in terracotta e pavimento rosso

A wood entry door with metal bands inlaid flanked by glass panels and modern light sconces. Dekton panels finish out the cladding at this unique entry
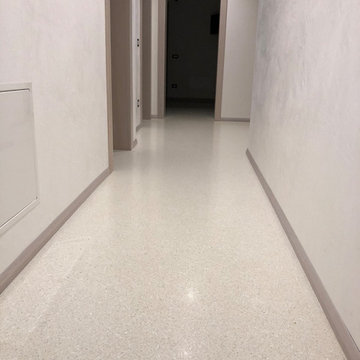
Esempio di un ingresso o corridoio chic con pavimento alla veneziana e pavimento bianco
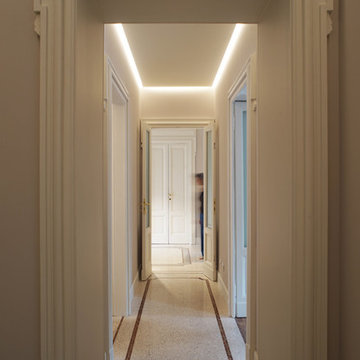
© Salvatore Peluso
Esempio di un ampio ingresso o corridoio tradizionale con pareti grigie, pavimento alla veneziana e pavimento beige
Esempio di un ampio ingresso o corridoio tradizionale con pareti grigie, pavimento alla veneziana e pavimento beige
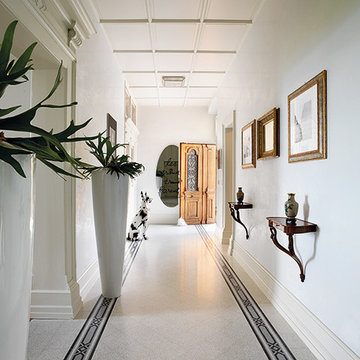
Immagine di un ingresso design di medie dimensioni con pareti bianche, pavimento alla veneziana, una porta a due ante e una porta bianca
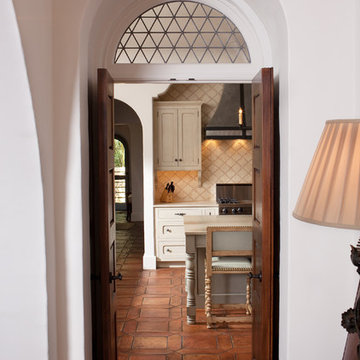
Idee per un ingresso o corridoio mediterraneo con una porta a due ante, una porta in legno scuro e pavimento in terracotta
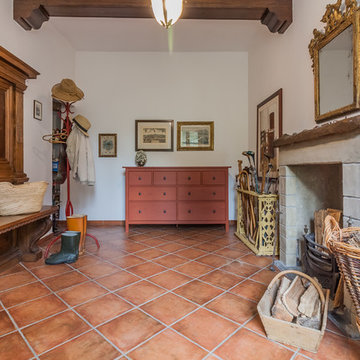
Immagine di un ingresso chic con pareti bianche, pavimento in terracotta e pavimento rosso

A young family with a wooded, triangular lot in Ipswich, Massachusetts wanted to take on a highly creative, organic, and unrushed process in designing their new home. The parents of three boys had contemporary ideas for living, including phasing the construction of different structures over time as the kids grew so they could maximize the options for use on their land.
They hoped to build a net zero energy home that would be cozy on the very coldest days of winter, using cost-efficient methods of home building. The house needed to be sited to minimize impact on the land and trees, and it was critical to respect a conservation easement on the south border of the lot.
Finally, the design would be contemporary in form and feel, but it would also need to fit into a classic New England context, both in terms of materials used and durability. We were asked to honor the notions of “surprise and delight,” and that inspired everything we designed for the family.
The highly unique home consists of a three-story form, composed mostly of bedrooms and baths on the top two floors and a cross axis of shared living spaces on the first level. This axis extends out to an oversized covered porch, open to the south and west. The porch connects to a two-story garage with flex space above, used as a guest house, play room, and yoga studio depending on the day.
A floor-to-ceiling ribbon of glass wraps the south and west walls of the lower level, bringing in an abundance of natural light and linking the entire open plan to the yard beyond. The master suite takes up the entire top floor, and includes an outdoor deck with a shower. The middle floor has extra height to accommodate a variety of multi-level play scenarios in the kids’ rooms.
Many of the materials used in this house are made from recycled or environmentally friendly content, or they come from local sources. The high performance home has triple glazed windows and all materials, adhesives, and sealants are low toxicity and safe for growing kids.
Photographer credit: Irvin Serrano
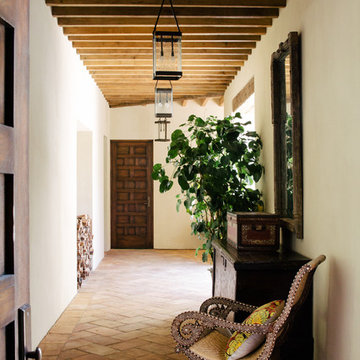
Antique Rough Sawn Oak 3x8 ceiling beams.
Design by Chris Barrett Design
Ispirazione per un ingresso o corridoio mediterraneo con pareti bianche, pavimento in terracotta e pavimento rosa
Ispirazione per un ingresso o corridoio mediterraneo con pareti bianche, pavimento in terracotta e pavimento rosa
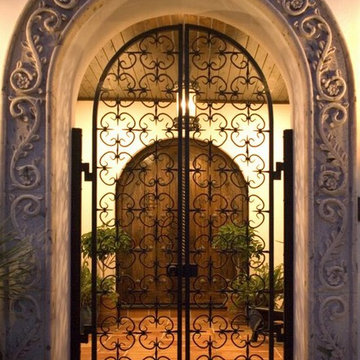
Idee per un grande ingresso o corridoio mediterraneo con pareti beige, pavimento in terracotta, una porta a due ante, una porta in legno scuro e pavimento marrone
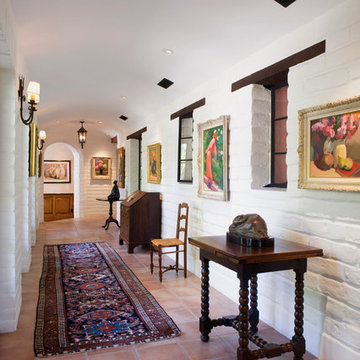
Windows and doors line this adobe hallway. © Holly Lepere
Ispirazione per un grande ingresso o corridoio mediterraneo con pareti bianche e pavimento in terracotta
Ispirazione per un grande ingresso o corridoio mediterraneo con pareti bianche e pavimento in terracotta

Coat and shoe storage at entry
Idee per un ingresso o corridoio moderno con pareti bianche, pavimento alla veneziana, pavimento bianco, soffitto in perlinato e pannellatura
Idee per un ingresso o corridoio moderno con pareti bianche, pavimento alla veneziana, pavimento bianco, soffitto in perlinato e pannellatura
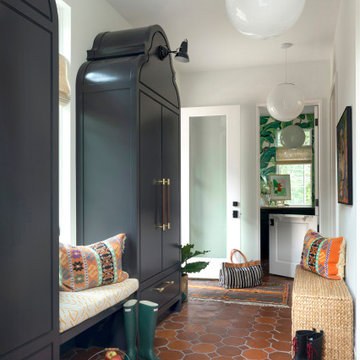
Interior Design: Lucy Interior Design | Builder: Detail Homes | Landscape Architecture: TOPO | Photography: Spacecrafting
Immagine di un piccolo ingresso con anticamera boho chic con pareti bianche, pavimento in terracotta, una porta singola e una porta bianca
Immagine di un piccolo ingresso con anticamera boho chic con pareti bianche, pavimento in terracotta, una porta singola e una porta bianca
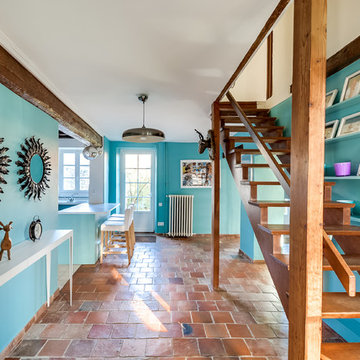
Esempio di un grande ingresso eclettico con pareti blu e pavimento in terracotta
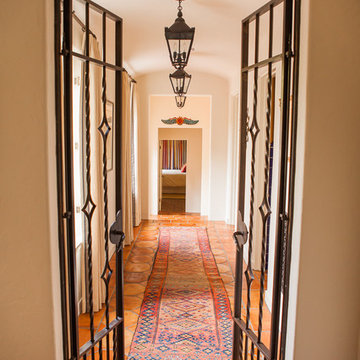
William Short Photography and Kendra Maarse Photography
Ispirazione per un ingresso o corridoio mediterraneo di medie dimensioni con pareti beige, pavimento in terracotta e pavimento arancione
Ispirazione per un ingresso o corridoio mediterraneo di medie dimensioni con pareti beige, pavimento in terracotta e pavimento arancione
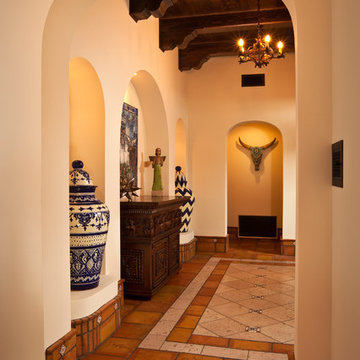
Cantera stone inlaid rug, beams, corbels, Saltillo base
Ispirazione per un corridoio american style con pavimento in terracotta
Ispirazione per un corridoio american style con pavimento in terracotta
2.103 Foto di ingressi e corridoi con pavimento in terracotta e pavimento alla veneziana
3