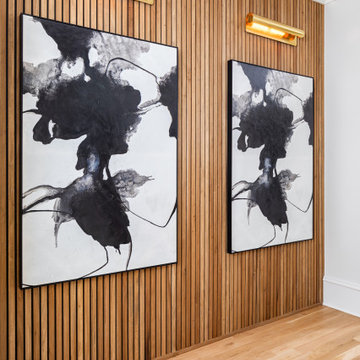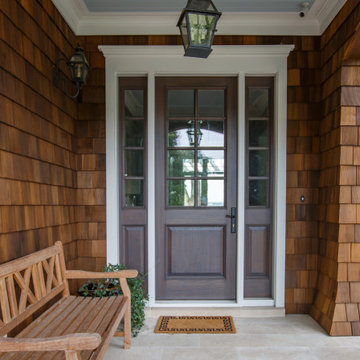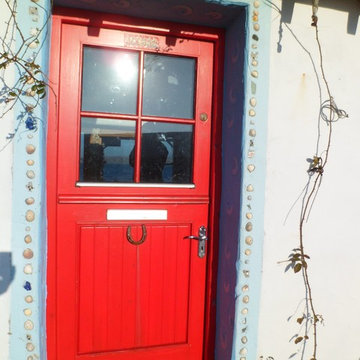160 Foto di ingressi e corridoi con pavimento in pietra calcarea
Filtra anche per:
Budget
Ordina per:Popolari oggi
1 - 20 di 160 foto
1 di 3

This Jersey farmhouse, with sea views and rolling landscapes has been lovingly extended and renovated by Todhunter Earle who wanted to retain the character and atmosphere of the original building. The result is full of charm and features Randolph Limestone with bespoke elements.
Photographer: Ray Main

The kitchen sink is uniquely positioned to overlook the home’s former atrium and is bathed in natural light from a modern cupola above. The original floorplan featured an enclosed glass atrium that was filled with plants where the current stairwell is located. The former atrium featured a large tree growing through it and reaching to the sky above. At some point in the home’s history, the atrium was opened up and the glass and tree were removed to make way for the stairs to the floor below. The basement floor below is adjacent to the cave under the home. You can climb into the cave through a door in the home’s mechanical room. I can safely say that I have never designed another home that had an atrium and a cave. Did I mention that this home is very special?

New Moroccan Villa on the Santa Barbara Riviera, overlooking the Pacific ocean and the city. In this terra cotta and deep blue home, we used natural stone mosaics and glass mosaics, along with custom carved stone columns. Every room is colorful with deep, rich colors. In the master bath we used blue stone mosaics on the groin vaulted ceiling of the shower. All the lighting was designed and made in Marrakesh, as were many furniture pieces. The entry black and white columns are also imported from Morocco. We also designed the carved doors and had them made in Marrakesh. Cabinetry doors we designed were carved in Canada. The carved plaster molding were made especially for us, and all was shipped in a large container (just before covid-19 hit the shipping world!) Thank you to our wonderful craftsman and enthusiastic vendors!
Project designed by Maraya Interior Design. From their beautiful resort town of Ojai, they serve clients in Montecito, Hope Ranch, Santa Ynez, Malibu and Calabasas, across the tri-county area of Santa Barbara, Ventura and Los Angeles, south to Hidden Hills and Calabasas.
Architecture by Thomas Ochsner in Santa Barbara, CA

Modern Farmhouse Loft Hall with sitting area
Esempio di un ingresso o corridoio country con pareti bianche, pavimento in pietra calcarea, pavimento marrone e soffitto a cassettoni
Esempio di un ingresso o corridoio country con pareti bianche, pavimento in pietra calcarea, pavimento marrone e soffitto a cassettoni

Ispirazione per un ingresso o corridoio classico con pareti grigie, pavimento in pietra calcarea, pavimento beige, soffitto a cassettoni e pannellatura

玄関に腰掛を設けてその下と、背面壁に間接照明を入れました。
Esempio di un corridoio di medie dimensioni con pareti blu, pavimento in pietra calcarea, una porta singola, una porta in legno bruno, pavimento grigio, soffitto in carta da parati e pareti in legno
Esempio di un corridoio di medie dimensioni con pareti blu, pavimento in pietra calcarea, una porta singola, una porta in legno bruno, pavimento grigio, soffitto in carta da parati e pareti in legno

Wooden accented art wall at the entry way of the home
Immagine di un ingresso o corridoio con pavimento in pietra calcarea, una porta singola, una porta marrone, pavimento multicolore e soffitto in legno
Immagine di un ingresso o corridoio con pavimento in pietra calcarea, una porta singola, una porta marrone, pavimento multicolore e soffitto in legno

This is the main entryway into the house which connects the main house to the garage and mudroom.
Ispirazione per un ingresso country di medie dimensioni con pareti bianche, pavimento in pietra calcarea, una porta a due ante, una porta nera, pavimento grigio e travi a vista
Ispirazione per un ingresso country di medie dimensioni con pareti bianche, pavimento in pietra calcarea, una porta a due ante, una porta nera, pavimento grigio e travi a vista

This charming, yet functional entry has custom, mudroom style cabinets, shiplap accent wall with chevron pattern, dark bronze cabinet pulls and coat hooks.
Photo by Molly Rose Photography

The open porch on the front door.
Foto di un grande ingresso o corridoio country con pavimento in pietra calcarea, una porta singola, una porta bianca, pavimento bianco e soffitto in legno
Foto di un grande ingresso o corridoio country con pavimento in pietra calcarea, una porta singola, una porta bianca, pavimento bianco e soffitto in legno

Foto di una grande porta d'ingresso con pareti marroni, pavimento in pietra calcarea, una porta grigia, pavimento grigio, soffitto a volta e carta da parati

Ispirazione per un piccolo ingresso con anticamera stile rurale con pareti marroni, pavimento in pietra calcarea, una porta singola, una porta in vetro, pavimento beige, soffitto in legno e pareti in legno

COUNTRY HOUSE INTERIOR DESIGN PROJECT
We were thrilled to be asked to provide our full interior design service for this luxury new-build country house, deep in the heart of the Lincolnshire hills.
Our client approached us as soon as his offer had been accepted on the property – the year before it was due to be finished. This was ideal, as it meant we could be involved in some important decisions regarding the interior architecture. Most importantly, we were able to input into the design of the kitchen and the state-of-the-art lighting and automation system.
This beautiful country house now boasts an ambitious, eclectic array of design styles and flavours. Some of the rooms are intended to be more neutral and practical for every-day use. While in other areas, Tim has injected plenty of drama through his signature use of colour, statement pieces and glamorous artwork.
FORMULATING THE DESIGN BRIEF
At the initial briefing stage, our client came to the table with a head full of ideas. Potential themes and styles to incorporate – thoughts on how each room might look and feel. As always, Tim listened closely. Ideas were brainstormed and explored; requirements carefully talked through. Tim then formulated a tight brief for us all to agree on before embarking on the designs.
METROPOLIS MEETS RADIO GAGA GRANDEUR
Two areas of special importance to our client were the grand, double-height entrance hall and the formal drawing room. The brief we settled on for the hall was Metropolis – Battersea Power Station – Radio Gaga Grandeur. And for the drawing room: James Bond’s drawing room where French antiques meet strong, metallic engineered Art Deco pieces. The other rooms had equally stimulating design briefs, which Tim and his team responded to with the same level of enthusiasm.

シューズインクローゼットの本来の収納目的は、靴を置く事だけではなくて、靴「も」おける収納部屋だと考えました。もちろんまず、靴を入れるのですが、家族の趣味であるスキーの板や、出張の多い旦那様のトランクを置く場所として使う予定です。生活のスタイル、行動範囲、持っているもの、置きたい場所によって、シューズインクローゼットの設えは変わってきますね。せっかくだから、自分たち家族の使いやすい様に、カスタマイズしたいですね。
ルーバー天井の家・東京都板橋区

A custom gel stained front door with haint blue ceiling and limestone tiled floor makes an entrance complete
Immagine di una grande porta d'ingresso chic con pavimento in pietra calcarea, una porta singola, una porta in legno bruno e soffitto in perlinato
Immagine di una grande porta d'ingresso chic con pavimento in pietra calcarea, una porta singola, una porta in legno bruno e soffitto in perlinato

Front entry walk and custom entry courtyard gate leads to a courtyard bridge and the main two-story entry foyer beyond. Privacy courtyard walls are located on each side of the entry gate. They are clad with Texas Lueders stone and stucco, and capped with standing seam metal roofs. Custom-made ceramic sconce lights and recessed step lights illuminate the way in the evening. Elsewhere, the exterior integrates an Engawa breezeway around the perimeter of the home, connecting it to the surrounding landscaping and other exterior living areas. The Engawa is shaded, along with the exterior wall’s windows and doors, with a continuous wall mounted awning. The deep Kirizuma styled roof gables are supported by steel end-capped wood beams cantilevered from the inside to beyond the roof’s overhangs. Simple materials were used at the roofs to include tiles at the main roof; metal panels at the walkways, awnings and cabana; and stained and painted wood at the soffits and overhangs. Elsewhere, Texas Lueders stone and stucco were used at the exterior walls, courtyard walls and columns.

When the sun goes down and the lights go on, this contemporary home comes to life, with expansive frameworks of glass revealing the restful interiors and impressive mountain views beyond.
Project Details // Now and Zen
Renovation, Paradise Valley, Arizona
Architecture: Drewett Works
Builder: Brimley Development
Interior Designer: Ownby Design
Photographer: Dino Tonn
Limestone (Demitasse) flooring and walls: Solstice Stone
Windows (Arcadia): Elevation Window & Door
https://www.drewettworks.com/now-and-zen/

The light blue hand-applied plaster around the back door has been decorated with with beach-combed materials.
Idee per una piccola porta d'ingresso eclettica con pareti bianche, una porta singola, una porta rossa, pavimento in pietra calcarea e travi a vista
Idee per una piccola porta d'ingresso eclettica con pareti bianche, una porta singola, una porta rossa, pavimento in pietra calcarea e travi a vista

Entry
Immagine di un ingresso minimalista con pareti bianche, pavimento in pietra calcarea, una porta singola, una porta in legno bruno, pavimento bianco, soffitto in legno e pareti in mattoni
Immagine di un ingresso minimalista con pareti bianche, pavimento in pietra calcarea, una porta singola, una porta in legno bruno, pavimento bianco, soffitto in legno e pareti in mattoni

Foto di un ampio ingresso o corridoio design con pavimento in pietra calcarea, una porta a due ante, una porta in legno scuro, pavimento beige e soffitto in legno
160 Foto di ingressi e corridoi con pavimento in pietra calcarea
1