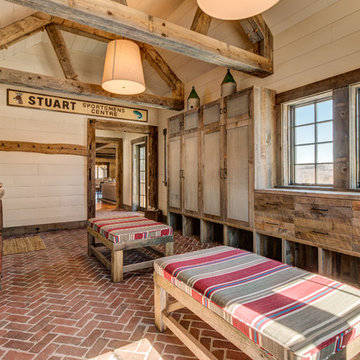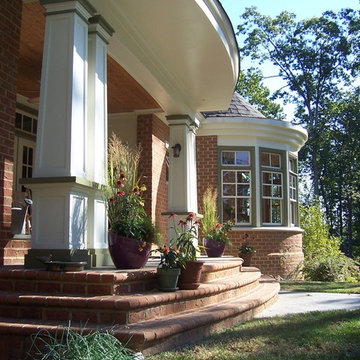3.361 Foto di ingressi e corridoi con pavimento in mattoni e pavimento in terracotta
Filtra anche per:
Budget
Ordina per:Popolari oggi
101 - 120 di 3.361 foto
1 di 3
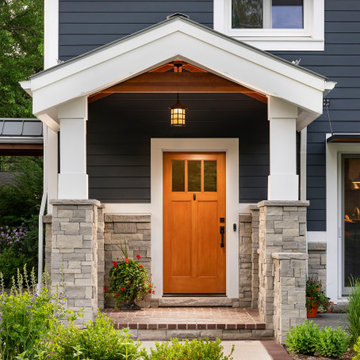
A welcoming entry in this custom built home was built by Meadowlark Design + Build in Ann Arbor, Michigan. Architect: Architectural Resource, Photography: Joshua Caldwell
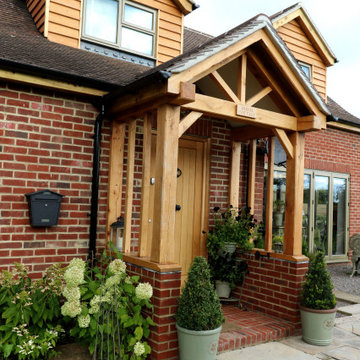
New porch, all elements manufactured in the RP Superstructures workshop.
Ispirazione per una grande porta d'ingresso country con pareti rosse, pavimento in mattoni, una porta singola, una porta in legno bruno e pavimento rosso
Ispirazione per una grande porta d'ingresso country con pareti rosse, pavimento in mattoni, una porta singola, una porta in legno bruno e pavimento rosso
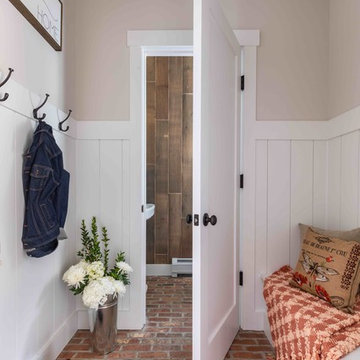
Mud Room
Immagine di un ingresso o corridoio country con pareti multicolore, pavimento in mattoni e pavimento rosso
Immagine di un ingresso o corridoio country con pareti multicolore, pavimento in mattoni e pavimento rosso

Stone Creek Residence - Mud Room and Utility Room
Immagine di un ingresso con anticamera classico di medie dimensioni con pareti bianche, pavimento in mattoni, una porta olandese, una porta marrone e pavimento marrone
Immagine di un ingresso con anticamera classico di medie dimensioni con pareti bianche, pavimento in mattoni, una porta olandese, una porta marrone e pavimento marrone
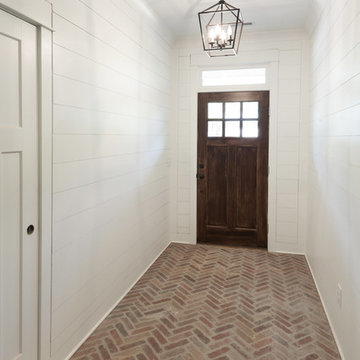
Idee per un ingresso american style di medie dimensioni con pareti bianche, pavimento in mattoni, una porta singola, una porta in legno scuro e pavimento rosso

A young family with a wooded, triangular lot in Ipswich, Massachusetts wanted to take on a highly creative, organic, and unrushed process in designing their new home. The parents of three boys had contemporary ideas for living, including phasing the construction of different structures over time as the kids grew so they could maximize the options for use on their land.
They hoped to build a net zero energy home that would be cozy on the very coldest days of winter, using cost-efficient methods of home building. The house needed to be sited to minimize impact on the land and trees, and it was critical to respect a conservation easement on the south border of the lot.
Finally, the design would be contemporary in form and feel, but it would also need to fit into a classic New England context, both in terms of materials used and durability. We were asked to honor the notions of “surprise and delight,” and that inspired everything we designed for the family.
The highly unique home consists of a three-story form, composed mostly of bedrooms and baths on the top two floors and a cross axis of shared living spaces on the first level. This axis extends out to an oversized covered porch, open to the south and west. The porch connects to a two-story garage with flex space above, used as a guest house, play room, and yoga studio depending on the day.
A floor-to-ceiling ribbon of glass wraps the south and west walls of the lower level, bringing in an abundance of natural light and linking the entire open plan to the yard beyond. The master suite takes up the entire top floor, and includes an outdoor deck with a shower. The middle floor has extra height to accommodate a variety of multi-level play scenarios in the kids’ rooms.
Many of the materials used in this house are made from recycled or environmentally friendly content, or they come from local sources. The high performance home has triple glazed windows and all materials, adhesives, and sealants are low toxicity and safe for growing kids.
Photographer credit: Irvin Serrano
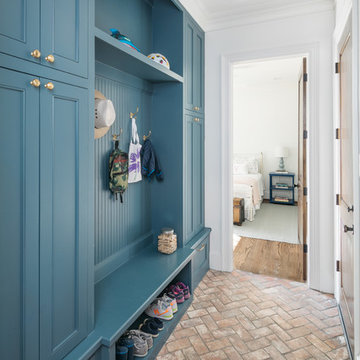
Ispirazione per un ampio ingresso con anticamera stile americano con pavimento in mattoni e pavimento marrone
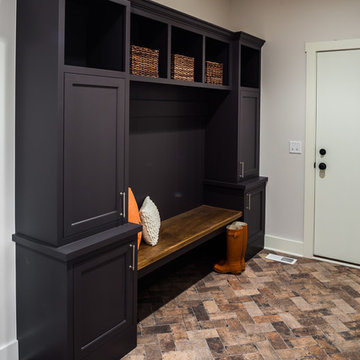
Idee per un ingresso con anticamera country di medie dimensioni con pareti grigie e pavimento in mattoni
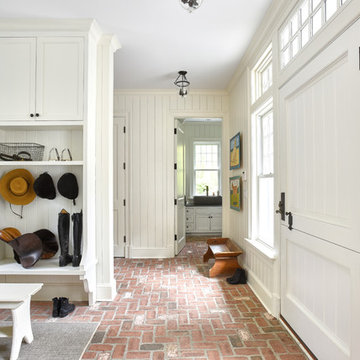
Nancy Elizabeth Hill
Idee per un ingresso con anticamera tradizionale con pareti bianche, pavimento in mattoni, una porta olandese, una porta bianca e pavimento rosa
Idee per un ingresso con anticamera tradizionale con pareti bianche, pavimento in mattoni, una porta olandese, una porta bianca e pavimento rosa
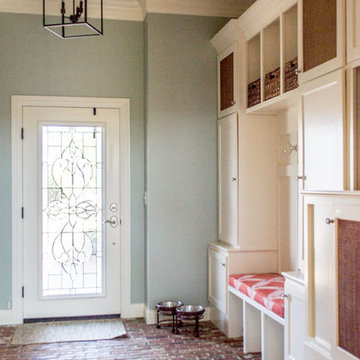
The homeowners designed the cabinetry in the new Mudroom complete with decorative wire to hide doggie crates, a secret entrance to the litter box, a bench for putting on shoes, and a chalkboard for reminders. The brick flooring makes it feel like the space has been here forever. The lantern pendant is a welcoming touch. We added a cushion on the bench to bring in the orange color, and the leaf artwork on the wall ties that color to the wall color which is Sherwin Williams’ Comfort Gray (SW6205).
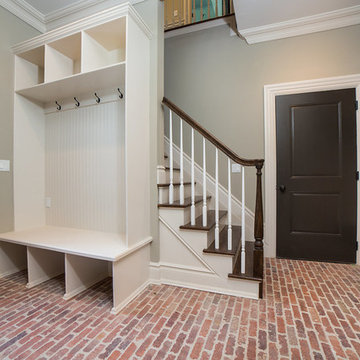
Idee per un grande ingresso con anticamera classico con pareti grigie, pavimento in mattoni, una porta singola e una porta in legno scuro
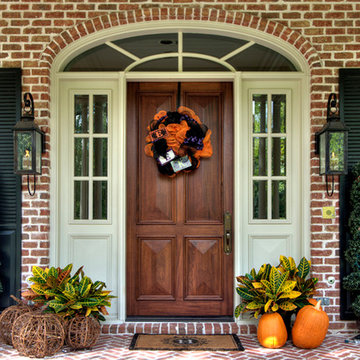
Esempio di una porta d'ingresso chic di medie dimensioni con pavimento in mattoni, una porta singola, una porta in legno scuro e pavimento rosso
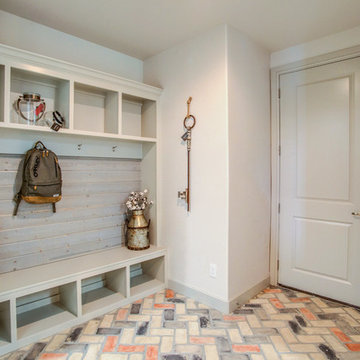
Immagine di un ingresso con anticamera country con pareti bianche, pavimento in mattoni, una porta singola e una porta grigia

Open concept home built for entertaining, Spanish inspired colors & details, known as the Hacienda Chic style from Interior Designer Ashley Astleford, ASID, TBAE, BPN Photography: Dan Piassick of PiassickPhoto
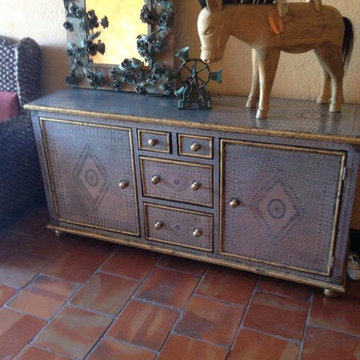
Foto di un ingresso o corridoio mediterraneo di medie dimensioni con pareti beige, pavimento in terracotta e pavimento marrone
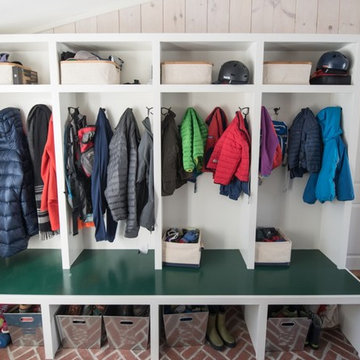
Photography by Rosemary Tufankjian (www.rosemarytufankjian.com)
Foto di un piccolo ingresso con anticamera classico con pareti bianche, pavimento in mattoni e una porta singola
Foto di un piccolo ingresso con anticamera classico con pareti bianche, pavimento in mattoni e una porta singola
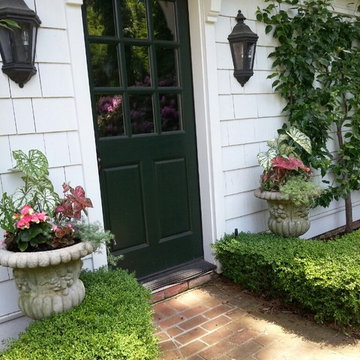
Ispirazione per una porta d'ingresso tradizionale di medie dimensioni con pareti bianche, pavimento in mattoni, una porta singola e una porta verde
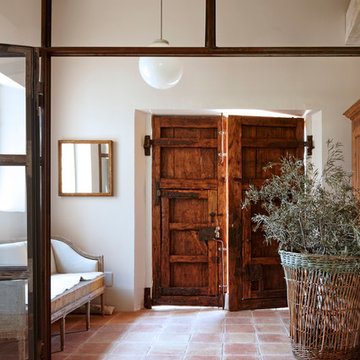
Lluís Bernat (4photos.cat)
Idee per un ingresso country di medie dimensioni con pareti bianche, pavimento in terracotta, una porta a due ante e una porta in legno bruno
Idee per un ingresso country di medie dimensioni con pareti bianche, pavimento in terracotta, una porta a due ante e una porta in legno bruno
3.361 Foto di ingressi e corridoi con pavimento in mattoni e pavimento in terracotta
6
