30 Foto di ingressi e corridoi con pavimento in mattoni e pannellatura
Filtra anche per:
Budget
Ordina per:Popolari oggi
21 - 30 di 30 foto
1 di 3

Gut renovation of mudroom and adjacent powder room. Included custom paneling, herringbone brick floors with radiant heat, and addition of storage and hooks. Bell original to owner's secondary residence circa 1894.

Gut renovation of mudroom and adjacent powder room. Included custom paneling, herringbone brick floors with radiant heat, and addition of storage and hooks. Bell original to owner's secondary residence circa 1894.
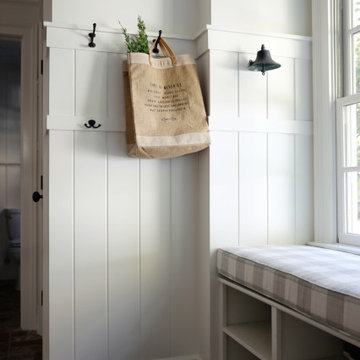
Gut renovation of mudroom and adjacent powder room. Included custom paneling, herringbone brick floors with radiant heat, and addition of storage and hooks. Bell original to owner's secondary residence circa 1894.
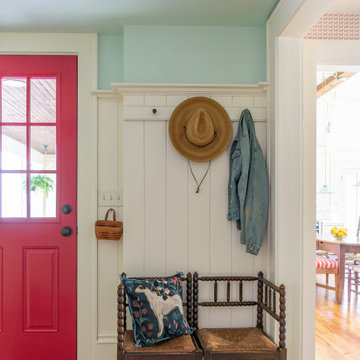
This 1790 farmhouse had received an addition to the historic ell in the 1970s, with a more recent renovation encompassing the kitchen and adding a small mudroom & laundry room in the ’90s. Unfortunately, as happens all too often, it had been done in a way that was architecturally inappropriate style of the home.
We worked within the available footprint to create “layers of implied time,” reinstating stylistic integrity and un-muddling the mistakes of more recent renovations.
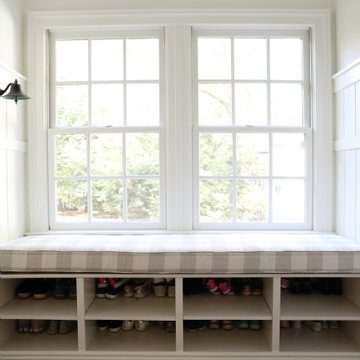
Gut renovation of mudroom and adjacent powder room. Included custom paneling, herringbone brick floors with radiant heat, and addition of storage and hooks. Bell original to owner's secondary residence circa 1894.
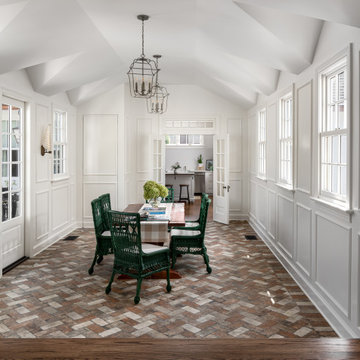
Grand hall above connector space between existing home and new addition
Photography: Garett + Carrie Buell of Studiobuell/ studiobuell.com
Esempio di un ampio ingresso o corridoio chic con pareti bianche, pavimento in mattoni, soffitto a volta e pannellatura
Esempio di un ampio ingresso o corridoio chic con pareti bianche, pavimento in mattoni, soffitto a volta e pannellatura
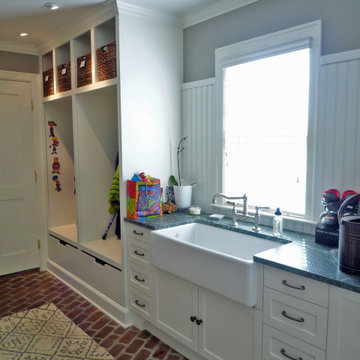
A mudroom and more: dedicated storage space for everyone in the family, a place to sit to tug off dirty shoes, a generous sink for quick clean-ups--all accommodated in a small but elegant space using the same materials found throughout the house.
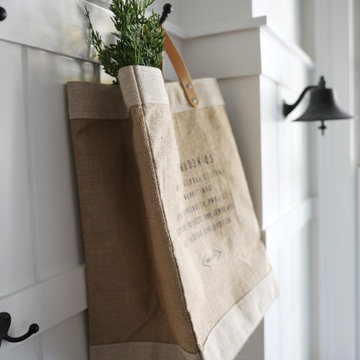
Gut renovation of mudroom and adjacent powder room. Included custom paneling, herringbone brick floors with radiant heat, and addition of storage and hooks. Bell original to owner's secondary residence circa 1894.
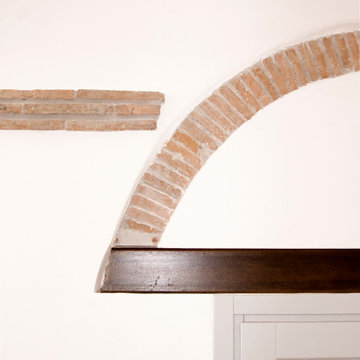
Dettaglio della muratura originale, recuperata e portata a vista
Immagine di un ingresso minimal di medie dimensioni con pareti bianche, pavimento in mattoni, una porta singola, una porta grigia, pavimento marrone, soffitto a volta e pannellatura
Immagine di un ingresso minimal di medie dimensioni con pareti bianche, pavimento in mattoni, una porta singola, una porta grigia, pavimento marrone, soffitto a volta e pannellatura
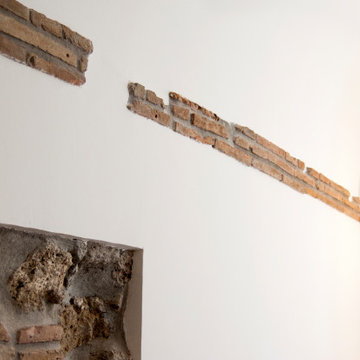
Dettaglio della muratura originale, recuperata e portata a vista
Esempio di un ingresso minimal di medie dimensioni con pareti bianche, pavimento in mattoni, una porta singola, una porta grigia, pavimento marrone, soffitto a volta e pannellatura
Esempio di un ingresso minimal di medie dimensioni con pareti bianche, pavimento in mattoni, una porta singola, una porta grigia, pavimento marrone, soffitto a volta e pannellatura
30 Foto di ingressi e corridoi con pavimento in mattoni e pannellatura
2