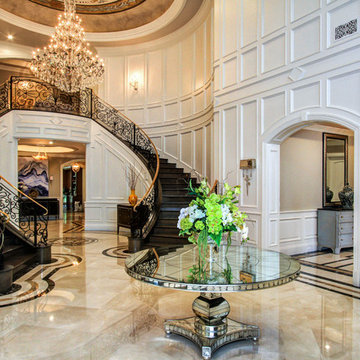1.426 Foto di ingressi e corridoi con pavimento in marmo
Filtra anche per:
Budget
Ordina per:Popolari oggi
101 - 120 di 1.426 foto
1 di 3
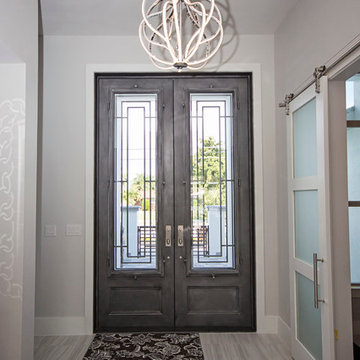
Gorgeous front entry way features iron rod doors and a beautiful and original chandelier!
Immagine di un grande ingresso minimalista con pareti bianche, pavimento in marmo, una porta a due ante e una porta grigia
Immagine di un grande ingresso minimalista con pareti bianche, pavimento in marmo, una porta a due ante e una porta grigia
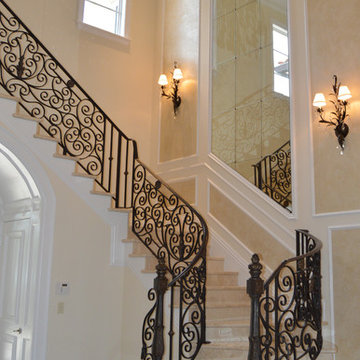
Idee per un grande ingresso classico con pareti beige, pavimento in marmo e pavimento beige
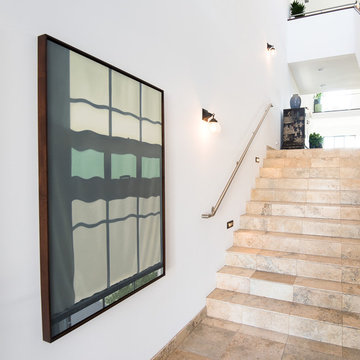
Letting the world go begins at the front door.
Photographer: Stanley Wu
Immagine di un ampio ingresso minimalista con pareti bianche, pavimento in marmo, una porta singola e una porta in legno scuro
Immagine di un ampio ingresso minimalista con pareti bianche, pavimento in marmo, una porta singola e una porta in legno scuro
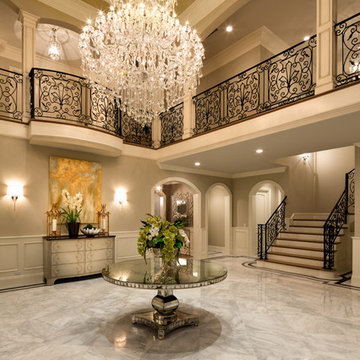
UNKNOWN
Immagine di un ampio ingresso tradizionale con pareti grigie e pavimento in marmo
Immagine di un ampio ingresso tradizionale con pareti grigie e pavimento in marmo
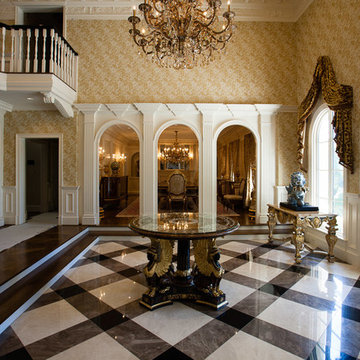
Andrea Joseph Photography
Foto di un grande ingresso tradizionale con pavimento in marmo, una porta a due ante, una porta in legno scuro, pavimento multicolore e pareti gialle
Foto di un grande ingresso tradizionale con pavimento in marmo, una porta a due ante, una porta in legno scuro, pavimento multicolore e pareti gialle
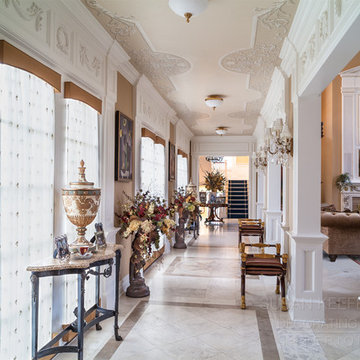
D.Randolph Foulds
Ispirazione per un grande corridoio tradizionale con pavimento in marmo, una porta a due ante, pareti marroni e una porta bianca
Ispirazione per un grande corridoio tradizionale con pavimento in marmo, una porta a due ante, pareti marroni e una porta bianca
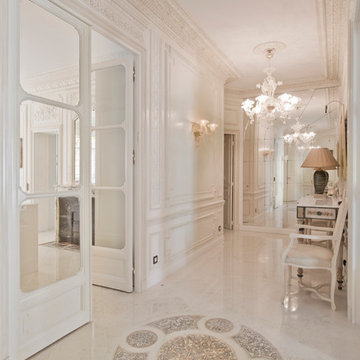
Foto di un grande ingresso o corridoio chic con pareti beige e pavimento in marmo
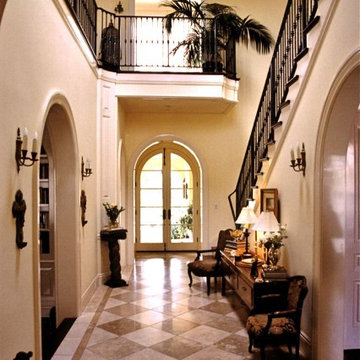
Immagine di un ampio ingresso chic con pareti beige, pavimento in marmo, una porta a due ante, una porta in vetro e pavimento beige
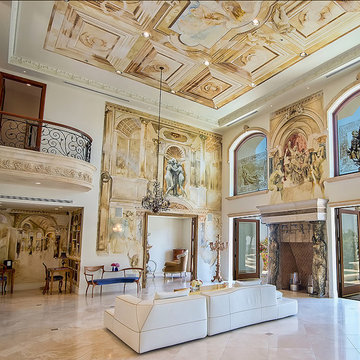
Design Concept, Walls and Surfaces Decoration on 22 Ft. High Ceiling. Furniture Custom Design. Gold Leaves Application, Inlaid Marble Inset and Custom Mosaic Tables and Custom Iron Bases. Mosaic Floor Installation and Treatment.
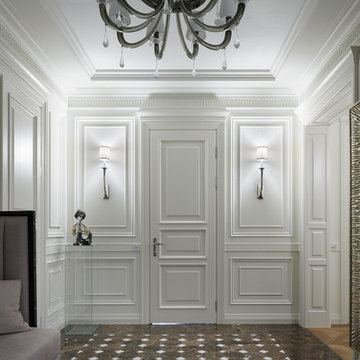
Фото - Иван Сорокин
Esempio di un corridoio chic di medie dimensioni con pareti bianche, pavimento in marmo, una porta singola, una porta bianca e pavimento multicolore
Esempio di un corridoio chic di medie dimensioni con pareti bianche, pavimento in marmo, una porta singola, una porta bianca e pavimento multicolore
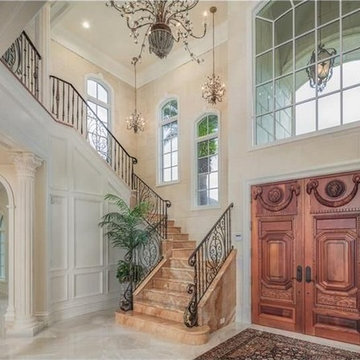
Luxury 2 story Foyer. Custom designed stone wall details. Antique reproduction stained wood double entry doors. The wood paneled walls under the staircase conceal a hidden room. Golden onyx slab staircase. Custom designed wrought iron railings, Imported carved stone columns. Polished white onyx floors. Light and airy Florida living. All interior architectural details by Susan Berry, Designer. All ceilings, stair details, flooring, lighting, materials and finish details by Susan Berry, Interior Designer. Furniture by a staging company. Gary Winter, architect. Photos provided by the homeowner. Central Florida Estate home.

Idee per un grande ingresso o corridoio chic con pareti bianche, pavimento in marmo e pavimento beige
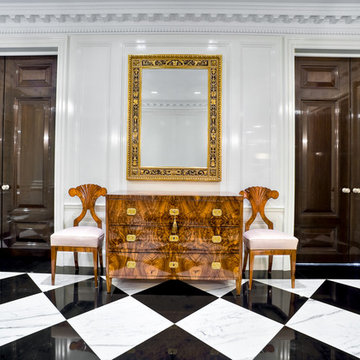
Immagine di un grande ingresso classico con pareti bianche, pavimento in marmo, una porta a due ante e una porta in legno scuro
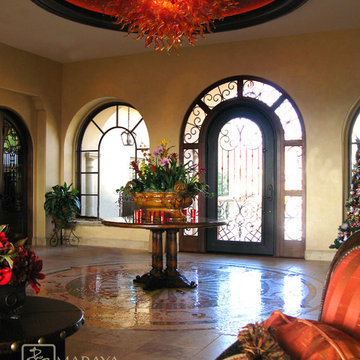
Domed ceiling in this Tuscan Villa has a handblown glass chandelier. The domed ceiling is painted red and gold by a local artist, the floor has a custom designed mosaic medallion.
Wonderfully colorful and full of energy, this is a large Italian Villa for a young family. Designed to be as bright, wild and fun as the Winn Resort in Las Vegas.
Children are growing up here, bowling, gaming, as the rest of the home features hand carved woods and limestones, handmade custom mosaics and rich textures. Kitchen area has a mosaic name shield behind range, whilst above the range is a a carved limestone range hood. Reds feature strongly in this beautiful home, as well as black and cream. Wrought iron fixtures including the stair rails, lighting and fireplace screens. Outdoor loggia lounge areas and bar b q areas, are all also designed by Maraya Interior Design, along with the multiple outdoor walks and halls. The entry shows a red glass chandelier inside a dome, with arched doors and windows.
Project Location: Santa Barbara, California. Project designed by Maraya Interior Design. From their beautiful resort town of Ojai, they serve clients in Montecito, Hope Ranch, Malibu, Westlake and Calabasas, across the tri-county areas of Santa Barbara, Ventura and Los Angeles, south to Hidden Hills- north through Solvang and more.
Walls with thick plaster arches, simple and intricate tile designs, barrel vaulted ceilings and creative wrought iron designs feel very natural and earthy in the warm Southern California sun. Hand made arched iron doors at the end of long gallery halls with exceptional custom Malibu tile, marble mosaics and limestone flooring throughout these sprawling homes feel right at home here from Malibu to Montecito and Santa Ynez. Loggia, bar b q, and pool houses designed to keep the cool in, heat out, with an abundance of views through arched windows and terra cotta tile. Kitchen design includes all natural stone counters of marble and granite, large range with carved stone, copper or plaster range hood and custom tile or mosaic back splash. Staircase designs include handpainted Malibu Tile and mosaic risers with wrought iron railings. Master Bath includes tiled arches, wainscot and limestone floors. Bedrooms tucked into deep arches filled with blues and gold walls, rich colors. Wood burning fireplaces with iron doors, great rooms filled with hand knotted rugs and custom upholstery in this rich and luxe homes. Stained wood beams and trusses, planked ceilings, and groin vaults combined give a gentle coolness throughout. Moorish, Spanish and Moroccan accents throughout most of these fine homes gives a distinctive California Exotic feel.
Project Location: various areas throughout Southern California. Projects designed by Maraya Interior Design. From their beautiful resort town of Ojai, they serve clients in Montecito, Hope Ranch, Malibu, Westlake and Calabasas, across the tri-county areas of Santa Barbara, Ventura and Los Angeles, south to Hidden Hills- north through Solvang and more.
Arc Design, architect
Dan Smith, contractor,
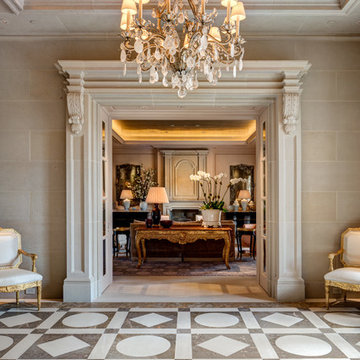
Stone clad Entry with carved stone cased openings and coved ceiling in gold leaf. Floors are a large scale pattern of French Buffon limestone and light and dark Café Tabaco marble.
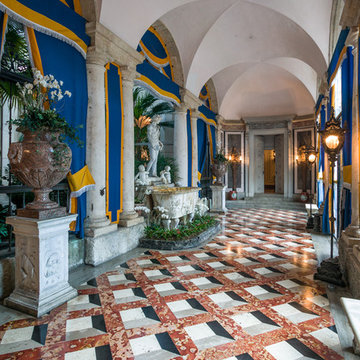
Entrance Loggia which opened onto the interior courtyard.
Esempio di un grande corridoio mediterraneo con pavimento in marmo
Esempio di un grande corridoio mediterraneo con pavimento in marmo
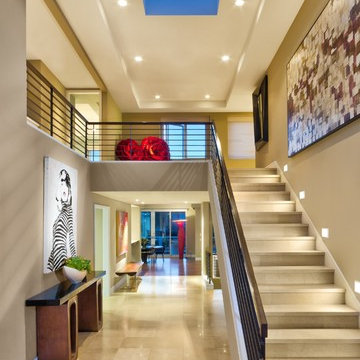
Dramatic contemporary steel railing staircase greet guests in this modern oceanfront estate featuring furnishings by Berman Rosetti, Mimi London and Clark Functional Art.
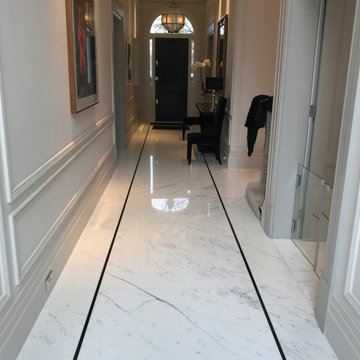
The marble floor will always add style to the interior.
Statuario book-match cut from slabs bespoke marble floor by @stonekahuna
design interior design flooring tiles home architecture interior home decor interiors home design decor architect renovation house floors bathroom interior designer marble black and white luxury interior123 flooring ideas
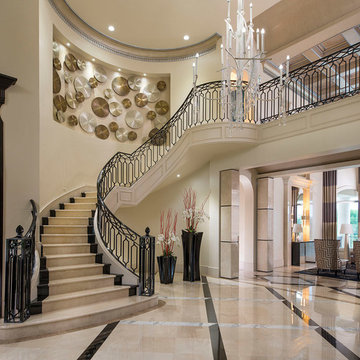
AVID Associates designed this opulent foyer with custom cut, patterned marble floors and includes a marble staircase with a black granite runner detail. The chandelier was custom designed by AVID.
Dan Piassick
1.426 Foto di ingressi e corridoi con pavimento in marmo
6
