1.636 Foto di ingressi e corridoi con pavimento in marmo
Filtra anche per:
Budget
Ordina per:Popolari oggi
101 - 120 di 1.636 foto
1 di 3
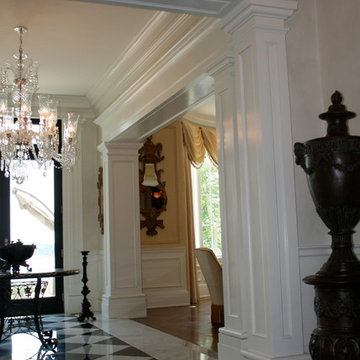
Esempio di un grande ingresso classico con pareti bianche, pavimento in marmo, una porta a due ante e una porta in legno bruno
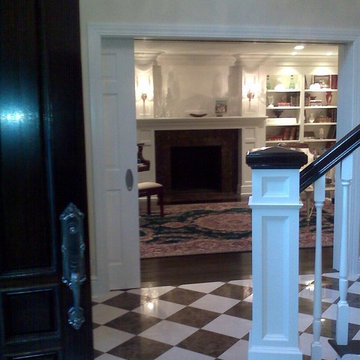
northstarbuildingct.com
Esempio di un ingresso classico di medie dimensioni con pareti beige, pavimento in marmo, una porta singola, una porta bianca e pavimento multicolore
Esempio di un ingresso classico di medie dimensioni con pareti beige, pavimento in marmo, una porta singola, una porta bianca e pavimento multicolore
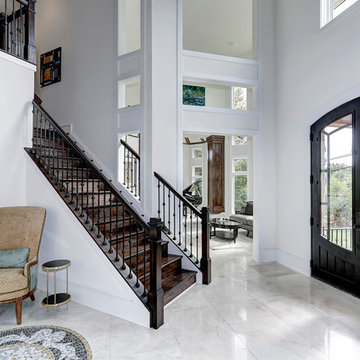
Esempio di un grande ingresso tradizionale con pareti bianche, una porta a due ante, una porta nera e pavimento in marmo
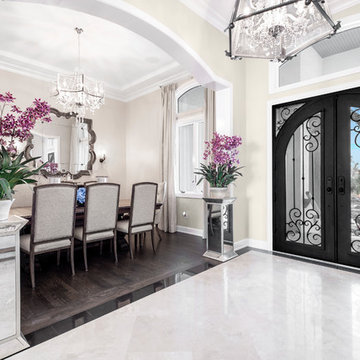
Photos by Project Focus Photography
Esempio di un grande ingresso chic con pareti beige, pavimento in marmo, una porta a due ante, una porta in metallo e pavimento beige
Esempio di un grande ingresso chic con pareti beige, pavimento in marmo, una porta a due ante, una porta in metallo e pavimento beige

Luxurious modern take on a traditional white Italian villa. An entry with a silver domed ceiling, painted moldings in patterns on the walls and mosaic marble flooring create a luxe foyer. Into the formal living room, cool polished Crema Marfil marble tiles contrast with honed carved limestone fireplaces throughout the home, including the outdoor loggia. Ceilings are coffered with white painted
crown moldings and beams, or planked, and the dining room has a mirrored ceiling. Bathrooms are white marble tiles and counters, with dark rich wood stains or white painted. The hallway leading into the master bedroom is designed with barrel vaulted ceilings and arched paneled wood stained doors. The master bath and vestibule floor is covered with a carpet of patterned mosaic marbles, and the interior doors to the large walk in master closets are made with leaded glass to let in the light. The master bedroom has dark walnut planked flooring, and a white painted fireplace surround with a white marble hearth.
The kitchen features white marbles and white ceramic tile backsplash, white painted cabinetry and a dark stained island with carved molding legs. Next to the kitchen, the bar in the family room has terra cotta colored marble on the backsplash and counter over dark walnut cabinets. Wrought iron staircase leading to the more modern media/family room upstairs.
Project Location: North Ranch, Westlake, California. Remodel designed by Maraya Interior Design. From their beautiful resort town of Ojai, they serve clients in Montecito, Hope Ranch, Malibu, Westlake and Calabasas, across the tri-county areas of Santa Barbara, Ventura and Los Angeles, south to Hidden Hills- north through Solvang and more.
ArcDesign Architects
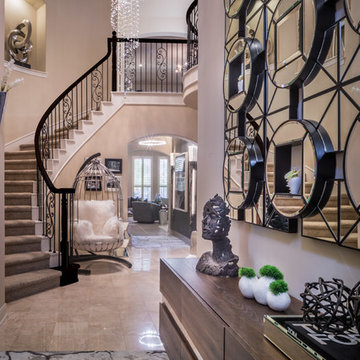
Chuck Williams and John Paul Key
Esempio di un grande ingresso chic con pareti beige, pavimento in marmo, una porta singola, una porta in legno scuro e pavimento beige
Esempio di un grande ingresso chic con pareti beige, pavimento in marmo, una porta singola, una porta in legno scuro e pavimento beige
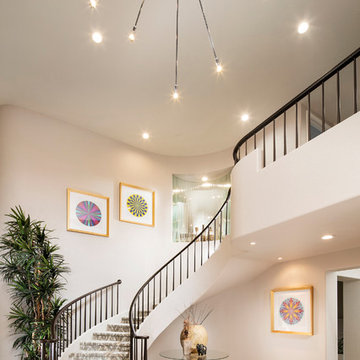
Spacious and modern the white in both walls and floor enlarge the space to show an elegant entry. Drama is added with the black rail. Stone flooring with black diamond accents adds texture and elegance. The entry lighting is modern and bright.
Photography by Velich Studio
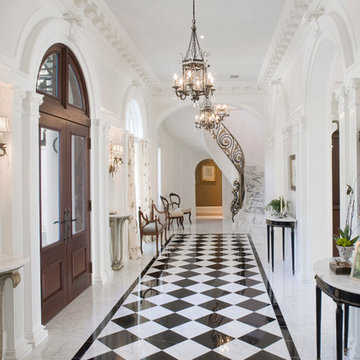
Morales Construction Company is one of Northeast Florida’s most respected general contractors, and has been listed by The Jacksonville Business Journal as being among Jacksonville’s 25 largest contractors, fastest growing companies and the No. 1 Custom Home Builder in the First Coast area.
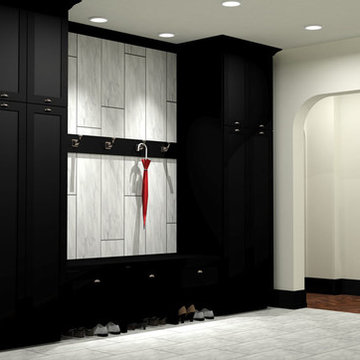
Entryway for the model unit of an apartment complex in Shanghai. Marble tile flooring and accent wall, built-in custom cabinetry, Post-Industrial lighting, cup pulls.

Three apartments were combined to create this 7 room home in Manhattan's West Village for a young couple and their three small girls. A kids' wing boasts a colorful playroom, a butterfly-themed bedroom, and a bath. The parents' wing includes a home office for two (which also doubles as a guest room), two walk-in closets, a master bedroom & bath. A family room leads to a gracious living/dining room for formal entertaining. A large eat-in kitchen and laundry room complete the space. Integrated lighting, audio/video and electric shades make this a modern home in a classic pre-war building.
Photography by Peter Kubilus
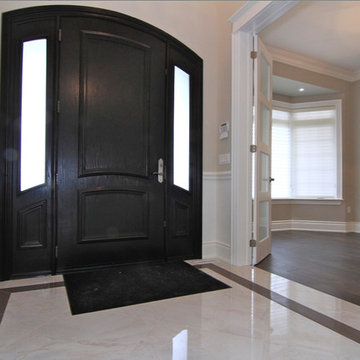
360 Home Photography
Esempio di un ingresso chic di medie dimensioni con pareti beige, pavimento in marmo, una porta singola e una porta in legno scuro
Esempio di un ingresso chic di medie dimensioni con pareti beige, pavimento in marmo, una porta singola e una porta in legno scuro
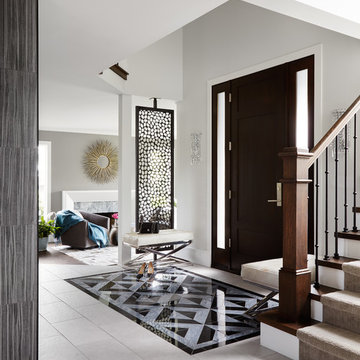
Often times, the design is in the details, and that was certainly the case for our recent client’s full-home renovation. Drawing from the homeowner’s roots, it was important that we evoked European glamour through the entirety of the space. From the lighting to color composition and scale, the home tested our level of creativity and the embodiment of our guiding principle of creating a place for this particular couple to live, love, work and function. We were challenged with replacing the suburban 80s-era builder basic home with a cosmopolitan vibe that was dripping with glamour and elegance. Everything from the grand entrance with patterned floor to the spacious sitting room everything needed to have a dramatic, wow effect.
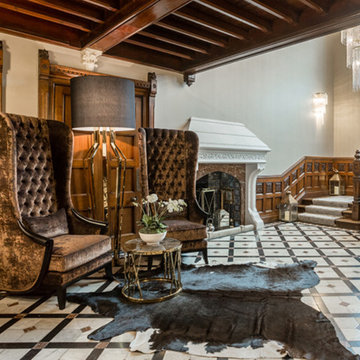
60 St. Mary’s Lane, Upminster
Creating a streamlined and contemporary design utilising a neutral colour scheme.
Ultimately this new development was about creating 5 luxury apartments, all with unique features. The aim was to enhance local surroundings and to create a luxury building, both inside and out.
Our involvement began at the planning stage, throughout construction to completion. Our intention was to create a space with a cool contemporary yet classic interior, looking at the bigger picture as well as the finer design details. The calming muted colour palette combines with natural light to create an inviting and useable interior, enhancing the feeling of serenity and space and creating a seamless flow of rooms more conducive to the modern lifestyle.
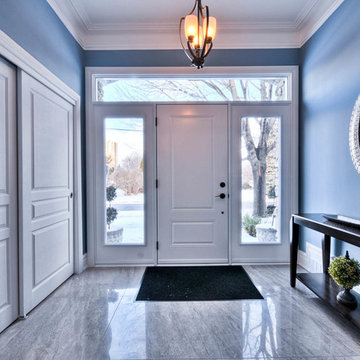
Immagine di una porta d'ingresso chic di medie dimensioni con pareti blu, pavimento in marmo, una porta singola e una porta bianca

Front Door Entry [Photography by Ralph Lauer] [Landscaping by Lin Michaels]
Idee per un ingresso minimalista di medie dimensioni con pareti bianche, pavimento in marmo, una porta in vetro, una porta a due ante e pavimento bianco
Idee per un ingresso minimalista di medie dimensioni con pareti bianche, pavimento in marmo, una porta in vetro, una porta a due ante e pavimento bianco
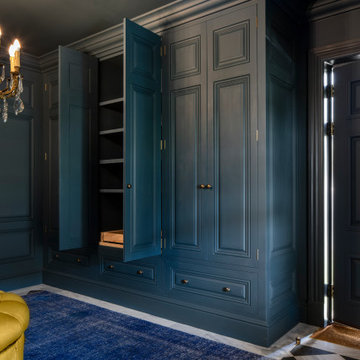
Ispirazione per un grande ingresso o corridoio tradizionale con pareti blu, pavimento in marmo, una porta a due ante, una porta blu e pavimento multicolore
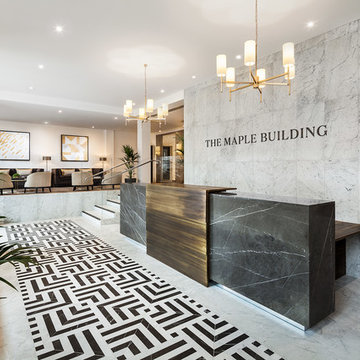
Reception featuring grey marquina and white carrara marble geometric patterned tiles. The bespoke reception desk is clad in grey marquina marble and sold antique bronze central section. The mezzanine level has antique mirror panels and bespoke artwork by Simon Dodsworth, commissioned by Gordon-Duff & Linton. Photographs by David Butler
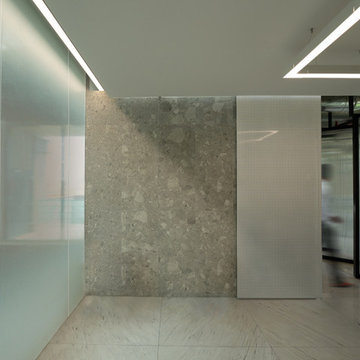
Idee per un grande ingresso minimal con pareti grigie, pavimento in marmo, una porta scorrevole, una porta bianca, pavimento bianco e soffitto ribassato
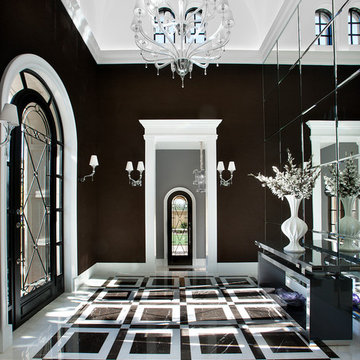
Dino Tonn
Ispirazione per un grande ingresso minimal con pareti nere, pavimento in marmo, una porta singola, una porta nera e pavimento multicolore
Ispirazione per un grande ingresso minimal con pareti nere, pavimento in marmo, una porta singola, una porta nera e pavimento multicolore
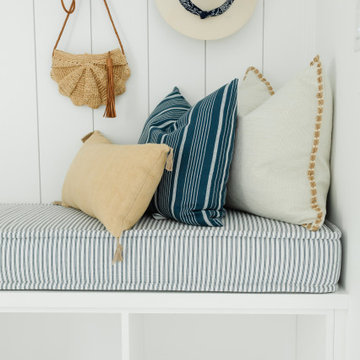
Foto di un grande ingresso con anticamera stile marinaro con pareti bianche, pavimento bianco, pavimento in marmo e pareti in perlinato
1.636 Foto di ingressi e corridoi con pavimento in marmo
6