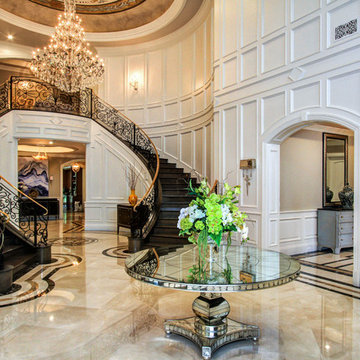6.849 Foto di ingressi e corridoi con pavimento in marmo e pavimento in tatami
Filtra anche per:
Budget
Ordina per:Popolari oggi
161 - 180 di 6.849 foto
1 di 3
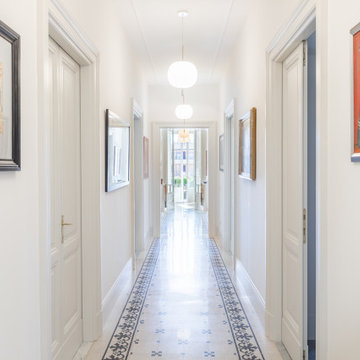
Foto Stefano Corso
Immagine di un ingresso o corridoio mediterraneo di medie dimensioni con pareti bianche, pavimento in marmo e pavimento beige
Immagine di un ingresso o corridoio mediterraneo di medie dimensioni con pareti bianche, pavimento in marmo e pavimento beige
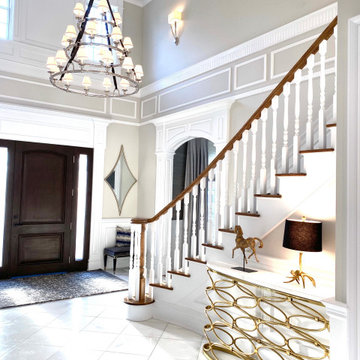
Two story entry foyer with added wall molding to define an architectural element.
Idee per un grande ingresso o corridoio chic con pareti grigie, pavimento in marmo, una porta singola e pavimento bianco
Idee per un grande ingresso o corridoio chic con pareti grigie, pavimento in marmo, una porta singola e pavimento bianco
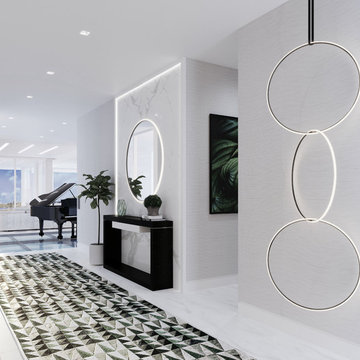
Britto Charette designed the interiors for the entire home, from the master bedroom and bathroom to the children’s and guest bedrooms, to an office suite and a “play terrace” for the family and their guests to enjoy.Ocean views. Custom interiors. Architectural details. Located in Miami’s Venetian Islands, Rivo Alto is a new-construction interior design project that our Britto Charette team is proud to showcase.
Our clients are a family from South America that values time outdoors. They’ve tasked us with creating a sense of movement in this vacation home and a seamless transition between indoor/outdoor spaces—something we’ll achieve with lots of glass.
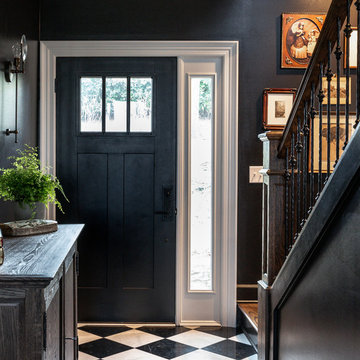
Leslie Brown
Esempio di un ingresso tradizionale di medie dimensioni con pareti nere, pavimento in marmo, una porta singola, una porta nera e pavimento nero
Esempio di un ingresso tradizionale di medie dimensioni con pareti nere, pavimento in marmo, una porta singola, una porta nera e pavimento nero
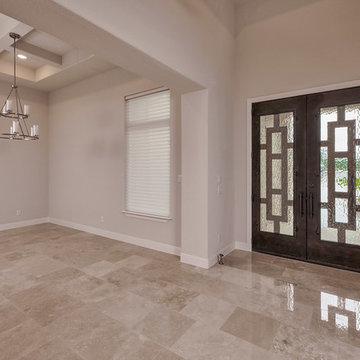
Double geometric bronzed entry doors make a stunning statement in this foyer. The marble flooring against the dark doors make the colors pop!
Dining Light:
Murray Feiss
9-Light Two Tier Chandelier
F2987/9SN/CH
Finish: Satin Nickel/Chrome
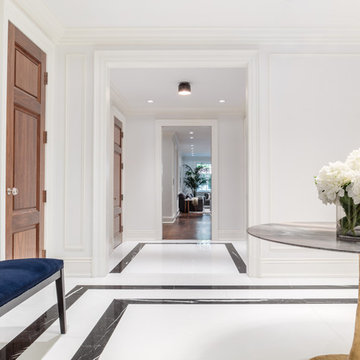
Jose Ramirez Interiors and our NY design associate, Michal Abehsera, chose an elegant combination of pure white Thassos floors with Nero Marquina runner accents for a timeless look in the foyer of this Brooklyn townhouse.
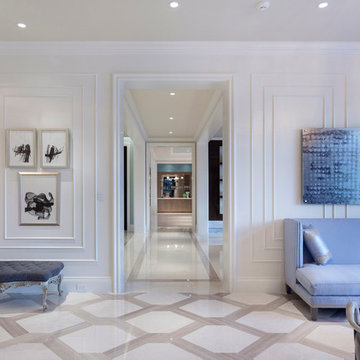
Ed Butera
Idee per un ampio ingresso design con pavimento in marmo e una porta a due ante
Idee per un ampio ingresso design con pavimento in marmo e una porta a due ante
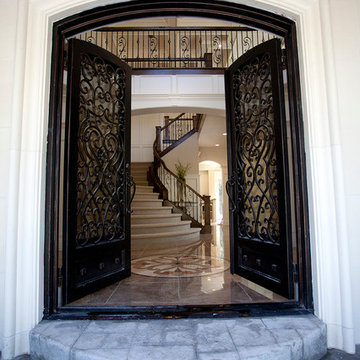
Kevin Kiernan
Foto di una grande porta d'ingresso classica con pareti beige, pavimento in marmo, una porta a due ante e una porta nera
Foto di una grande porta d'ingresso classica con pareti beige, pavimento in marmo, una porta a due ante e una porta nera
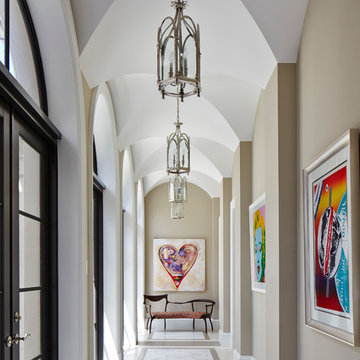
Brantley Photography
Ispirazione per un ingresso o corridoio chic con pareti beige, pavimento in marmo e pavimento grigio
Ispirazione per un ingresso o corridoio chic con pareti beige, pavimento in marmo e pavimento grigio
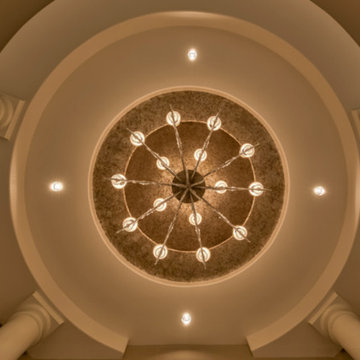
Home built by Arjay Builders Inc.
Custom Cabinets by Eurowood Cabinets, Inc.
Photo by Amoura Productions
Foto di un ampio ingresso mediterraneo con pareti beige, pavimento in marmo, una porta a due ante e una porta nera
Foto di un ampio ingresso mediterraneo con pareti beige, pavimento in marmo, una porta a due ante e una porta nera
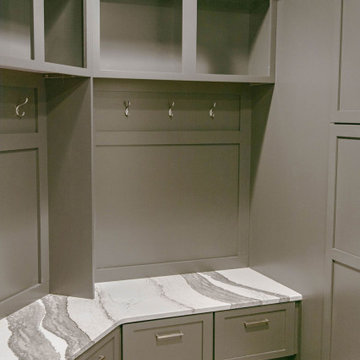
Immagine di un ingresso con anticamera minimal di medie dimensioni con pareti grigie, pavimento in marmo e pavimento grigio
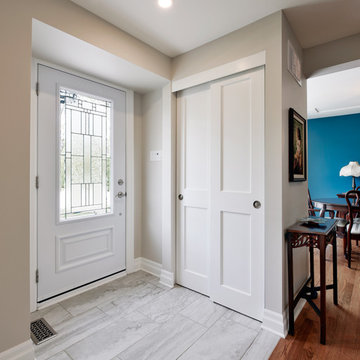
Ispirazione per un ingresso tradizionale di medie dimensioni con pareti grigie, pavimento in marmo, una porta singola, una porta in vetro e pavimento grigio
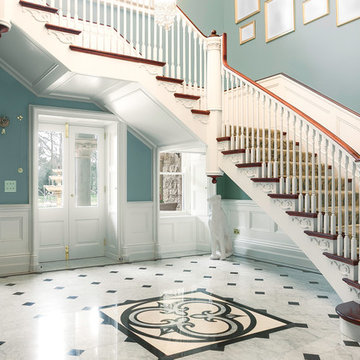
Celine
Immagine di un grande ingresso o corridoio vittoriano con pavimento in marmo e pareti blu
Immagine di un grande ingresso o corridoio vittoriano con pavimento in marmo e pareti blu
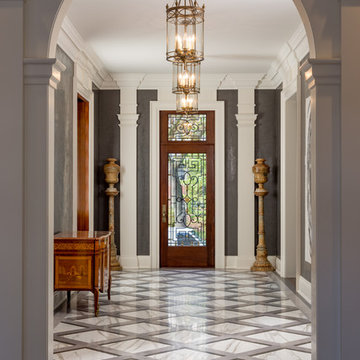
Centre Hall, Arched opening, Black and white checker floor,
Brass lanterns, Palladian design, Heintzman Sanborn
Foto di un grande ingresso o corridoio chic con pareti nere, pavimento in marmo e pavimento bianco
Foto di un grande ingresso o corridoio chic con pareti nere, pavimento in marmo e pavimento bianco

Projects by J Design Group, Your friendly Interior designers firm in Miami, FL. at your service.
www.JDesignGroup.com
FLORIDA DESIGN MAGAZINE selected our client’s luxury 3000 Sf ocean front apartment in Miami Beach, to publish it in their issue and they Said:
Classic Italian Lines, Asian Aesthetics And A Touch of Color Mix To Create An Updated Floridian Style
TEXT Roberta Cruger PHOTOGRAPHY Daniel Newcomb.
On the recommendation of friends who live in the penthouse, homeowner Danny Bensusan asked interior designer Jennifer Corredor to renovate his 3,000-square-foot Bal Harbour condominium. “I liked her ideas,” he says, so he gave her carte blanche. The challenge was to make this home unique and reflect a Floridian style different from the owner’s traditional residence on New York’s Brooklyn Bay as well as his Manhattan apartment. Water was the key. Besides enjoying the oceanfront property, Bensusan, an avid fisherman, was pleased that the location near a marina allowed access to his boat. But the original layout closed off the rooms from Atlantic vistas, so Jennifer Corredor eliminated walls to create a large open living space with water views from every angle.
“I emulated the ocean by bringing in hues of blue, sea mist and teal,” Jennifer Corredor says. In the living area, bright artwork is enlivened by an understated wave motif set against a beige backdrop. From curvaceous lines on a pair of silk area rugs and grooves on the cocktail table to a subtle undulating texture on the imported Maya Romanoff wall covering, Jennifer Corredor’s scheme balances the straight, contemporary lines. “It’s a modern apartment with a twist,” the designer says. Melding form and function with sophistication, the living area includes the dining area and kitchen separated by a column treated in frosted glass, a design element echoed throughout the space. “Glass diffuses and enriches rooms without blocking the eye,” Jennifer Corredor says.
Quality materials including exotic teak-like Afromosia create a warm effect throughout the home. Bookmatched fine-grain wood shapes the custom-designed cabinetry that offsets dark wenge-stained wood furnishings in the main living areas. Between the entry and kitchen, the design addresses the owner’s request for a bar, creating a continuous flow of Afromosia with touch-latched doors that cleverly conceal storage space. The kitchen island houses a wine cooler and refrigerator. “I wanted a place to entertain and just relax,” Bensusan says. “My favorite place is the kitchen. From the 16th floor, it overlooks the pool and beach — I can enjoy the views over wine and cheese with friends.” Glass doors with linear etchings lead to the bedrooms, heightening the airy feeling. Appropriate to the modern setting, an Asian sensibility permeates the elegant master bedroom with furnishings that hug the floor. “Japanese style is simplicity at its best,” the designer says. Pale aqua wall covering shows a hint of waves, while rich Brazilian Angico wood flooring adds character. A wall of frosted glass creates a shoji screen effect in the master suite, a unique room divider tht exemplifies the designer’s signature stunning bathrooms. A distinctive wall application of deep Caribbean Blue and Mont Blanc marble bands reiterates the lightdrenched panel. And in a guestroom, mustard tones with a floral motif augment canvases by Venezuelan artist Martha Salas-Kesser. Works of art provide a touch of color throughout, while accessories adorn the surfaces. “I insist on pieces such as the exquisite Venini vases,” Corredor says. “I try to cover every detail so that my clients are totally satisfied.”
J Design Group – Miami Interior Designers Firm – Modern – Contemporary
225 Malaga Ave.
Coral Gables, FL. 33134
Contact us: 305-444-4611
www.JDesignGroup.com
“Home Interior Designers”
"Miami modern"
“Contemporary Interior Designers”
“Modern Interior Designers”
“House Interior Designers”
“Coco Plum Interior Designers”
“Sunny Isles Interior Designers”
“Pinecrest Interior Designers”
"J Design Group interiors"
"South Florida designers"
“Best Miami Designers”
"Miami interiors"
"Miami decor"
“Miami Beach Designers”
“Best Miami Interior Designers”
“Miami Beach Interiors”
“Luxurious Design in Miami”
"Top designers"
"Deco Miami"
"Luxury interiors"
“Miami Beach Luxury Interiors”
“Miami Interior Design”
“Miami Interior Design Firms”
"Beach front"
“Top Interior Designers”
"top decor"
“Top Miami Decorators”
"Miami luxury condos"
"modern interiors"
"Modern”
"Pent house design"
"white interiors"
“Top Miami Interior Decorators”
“Top Miami Interior Designers”
“Modern Designers in Miami”
J Design Group – Miami
225 Malaga Ave.
Coral Gables, FL. 33134
Contact us: 305-444-4611
www.JDesignGroup.com
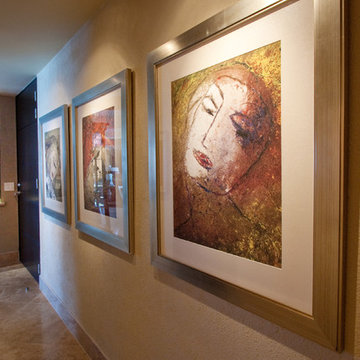
Please visit my website directly by copying and pasting this link directly into your browser: http://www.berensinteriors.com/ to learn more about this project and how we may work together!
The perfect spot to display any important artwork is down a long hallway. Dale Hanson Photography
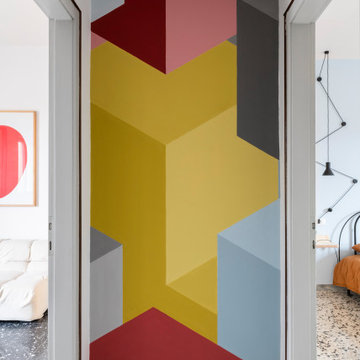
Corridoio distributivo con grafica "cubi scomposti", realizzati con mix di colori, da parte di Eugenio Filippi, in arte MENT.
Esempio di un ingresso o corridoio minimal di medie dimensioni con pareti bianche, pavimento in marmo e pavimento multicolore
Esempio di un ingresso o corridoio minimal di medie dimensioni con pareti bianche, pavimento in marmo e pavimento multicolore
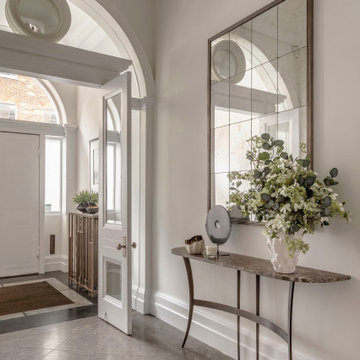
Idee per un grande corridoio tradizionale con pareti bianche, pavimento in marmo, una porta singola, una porta bianca e pavimento marrone

Idee per un ingresso o corridoio moderno di medie dimensioni con pareti marroni, pavimento in marmo, pavimento bianco, soffitto a cassettoni e pareti in legno
6.849 Foto di ingressi e corridoi con pavimento in marmo e pavimento in tatami
9
