7.243 Foto di ingressi e corridoi con pavimento in linoleum e pavimento in marmo
Filtra anche per:
Budget
Ordina per:Popolari oggi
121 - 140 di 7.243 foto
1 di 3
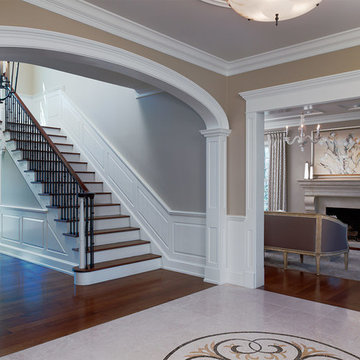
Marble entryway foyer
Idee per un ingresso classico di medie dimensioni con pareti beige, pavimento in marmo, una porta a due ante e una porta in legno scuro
Idee per un ingresso classico di medie dimensioni con pareti beige, pavimento in marmo, una porta a due ante e una porta in legno scuro
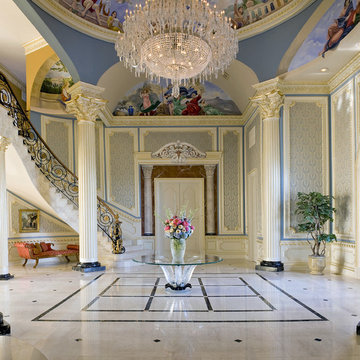
The ordered symmetry of the grand foyer conveys an overarching sense of simplicity. Murals surrounding the 32 foot-high dome depict allegories of the four elements: earth, wind, fire, and water. The curve of the sweeping stairway combines a solid mahogany handrail and hand wrought iron balusters accented with 18 K gold leaf. Column capitals and cornices are edged in 18 K gold leaf. Inset wall panels in silk add warmth. A Lalique Cactus table accented with a Lalique Angelique vase anchors the space. The floor is rare Italian Porto gold marble highlighted with honey onyx. Photo credit: Gordon Beall
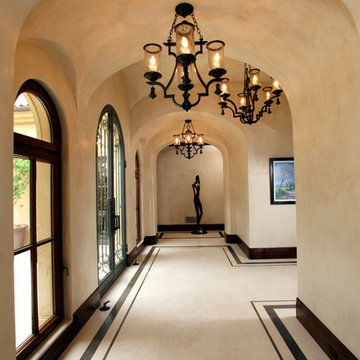
Limestone tiles in the interior space, surrounded by custom-cut slab pieces of limestone and marble make up the border.
Materials Used
- Portuguese Limestone/ Honed Finish (Tiles & Custom Slab Exterior)
- Italian Brown Marble "Cafe Bruno" (Custom Slab Exterior)
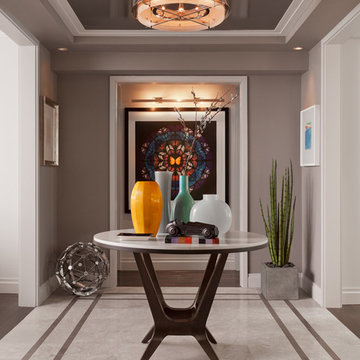
Ispirazione per un grande ingresso contemporaneo con pareti grigie, pavimento in marmo e una porta singola
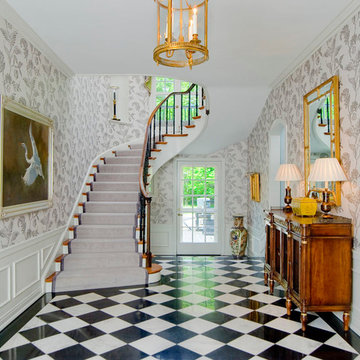
Photo Credit: Vince Lupo, Interiors: Michael Hall of Hall & Co.
Foto di un ingresso tradizionale con pareti bianche, una porta singola, una porta in vetro, pavimento in marmo e pavimento multicolore
Foto di un ingresso tradizionale con pareti bianche, una porta singola, una porta in vetro, pavimento in marmo e pavimento multicolore

Multiple layers of metallic plasters create an elegant back ground for this large dome ceiling. The hand painted design was delicately leafed with various colors of gold, copper and variegated leaf. A stunning dome ceiling in this grand foyer entry. Copyright © 2016 The Artists Hands
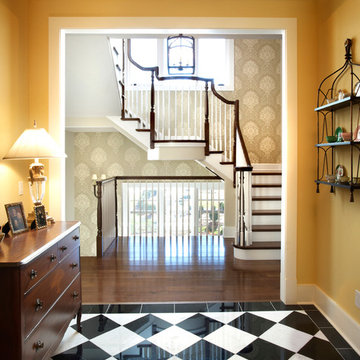
Jad Ryherd Photography.
Interior Designer: Kristin Petro Interiors, inc. Go to Kristin Petro Interiors' Houzz page for more images and to submit questions.
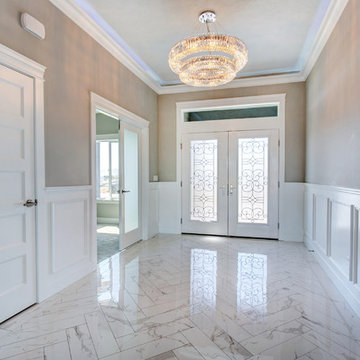
Ispirazione per un corridoio tradizionale di medie dimensioni con pareti grigie, pavimento in marmo, una porta a due ante, una porta bianca e pavimento bianco
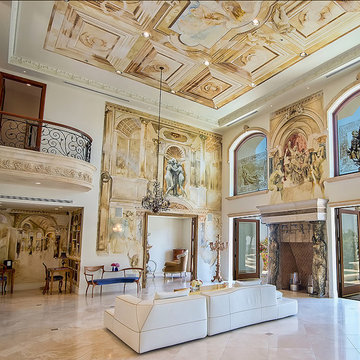
Design Concept, Walls and Surfaces Decoration on 22 Ft. High Ceiling. Furniture Custom Design. Gold Leaves Application, Inlaid Marble Inset and Custom Mosaic Tables and Custom Iron Bases. Mosaic Floor Installation and Treatment.
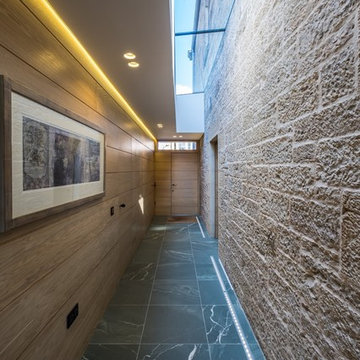
Immagine di un grande ingresso o corridoio contemporaneo con pavimento in marmo e pavimento nero
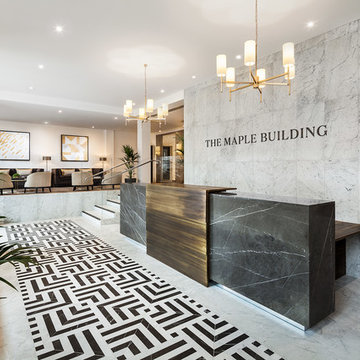
Reception featuring grey marquina and white carrara marble geometric patterned tiles. The bespoke reception desk is clad in grey marquina marble and sold antique bronze central section. The mezzanine level has antique mirror panels and bespoke artwork by Simon Dodsworth, commissioned by Gordon-Duff & Linton. Photographs by David Butler
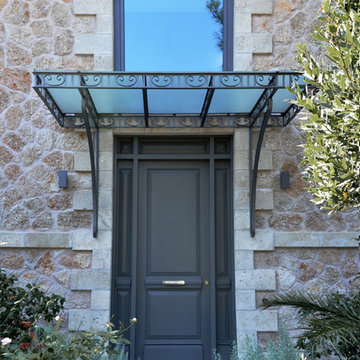
Immagine di una porta d'ingresso classica con pareti beige, pavimento in marmo, una porta nera e pavimento bianco
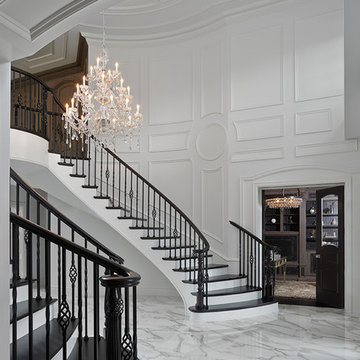
The dramatic contrast of the very dark espresso finish against the white millwork adds to the sophistication of this space. Full design of all Architectural details and finishes which includes custom designed Millwork and styling throughout. Also shown here is the entrance to the Library.
Photography by Carlson Productions LLC
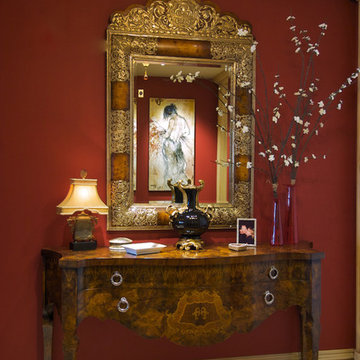
Eric Schappert
Foto di un grande ingresso classico con pareti rosse, pavimento in marmo e pavimento bianco
Foto di un grande ingresso classico con pareti rosse, pavimento in marmo e pavimento bianco
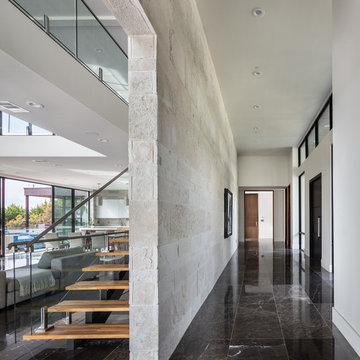
Esempio di un grande ingresso o corridoio design con pareti beige, pavimento in marmo e pavimento nero
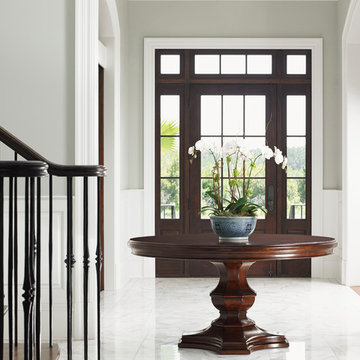
A monochromatic color scheme is achieved through white marble flooring, gray walls and white trim, which enhances the home's archways. The front door and round table's rich finish provides an elegant contrast.

Tore out stairway and reconstructed curved white oak railing with bronze metal horizontals. New glass chandelier and onyx wall sconces at balcony.
Ispirazione per un grande ingresso minimal con pareti grigie, pavimento in marmo, una porta singola, una porta in legno bruno, pavimento beige e soffitto a volta
Ispirazione per un grande ingresso minimal con pareti grigie, pavimento in marmo, una porta singola, una porta in legno bruno, pavimento beige e soffitto a volta

Entrance hall foyer open to family room. detailed panel wall treatment helped a tall narrow arrow have interest and pattern.
Esempio di un grande ingresso classico con pareti grigie, pavimento in marmo, una porta singola, una porta in legno scuro, pavimento bianco, soffitto a cassettoni e pannellatura
Esempio di un grande ingresso classico con pareti grigie, pavimento in marmo, una porta singola, una porta in legno scuro, pavimento bianco, soffitto a cassettoni e pannellatura
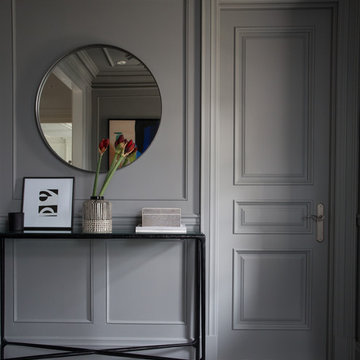
Idee per un ingresso o corridoio chic con pareti grigie, pavimento in marmo, una porta singola, una porta grigia e pavimento multicolore
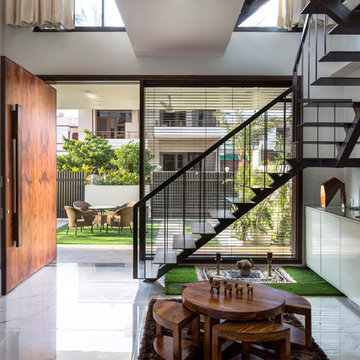
The main entrance door 7 feet wide and 10 feet high, clad with veneers of vintage teak from Burma, not just appreciated the elegance of the fore frame, but also adhered to the clients’ anthropometric requisites. The exquisite hand- grip was made from scrap wood which camouflaged with the door.
Purnesh Dev Nikhanj
7.243 Foto di ingressi e corridoi con pavimento in linoleum e pavimento in marmo
7