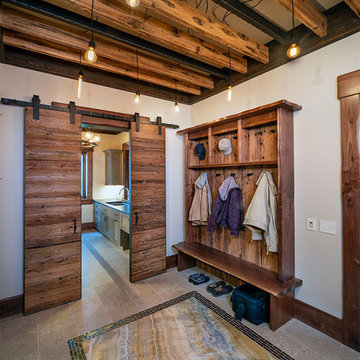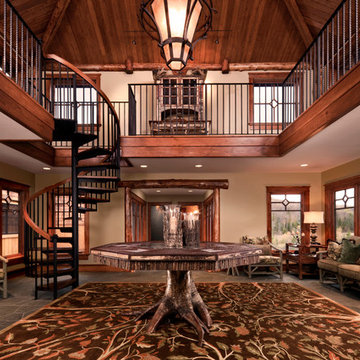1.851 Foto di ingressi e corridoi con pavimento in legno verniciato e pavimento in granito
Filtra anche per:
Budget
Ordina per:Popolari oggi
101 - 120 di 1.851 foto
1 di 3
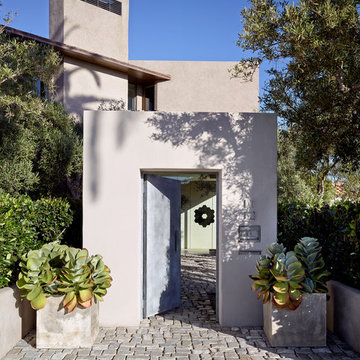
Photography by Werner Segarra
Idee per una porta d'ingresso mediterranea con pareti beige, una porta singola, pavimento in granito e una porta in metallo
Idee per una porta d'ingresso mediterranea con pareti beige, una porta singola, pavimento in granito e una porta in metallo
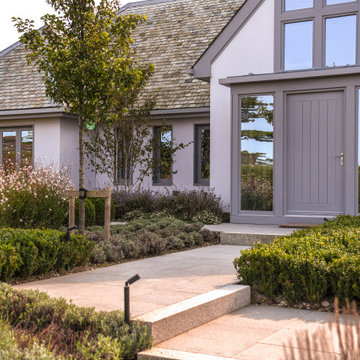
Esempio di una porta d'ingresso stile marino di medie dimensioni con pavimento in granito, una porta singola, una porta grigia e pavimento grigio
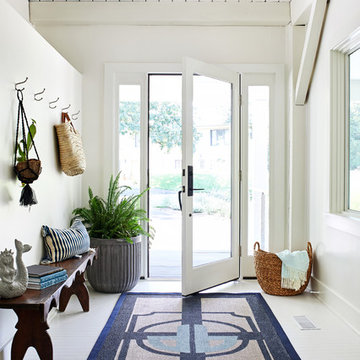
Immagine di un ingresso costiero con pareti bianche, pavimento in legno verniciato, una porta singola, una porta in vetro e pavimento bianco
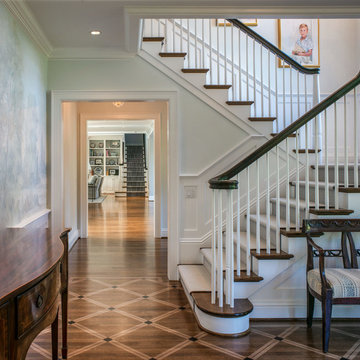
View from the entry across the main stair case and back the the secondary stair case beyond. The floor is a continuous white oak floor with a masked and painted pattern.
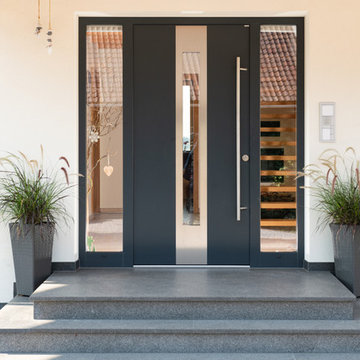
Esempio di una porta d'ingresso contemporanea di medie dimensioni con pareti bianche, pavimento in granito, una porta singola, una porta nera e pavimento grigio
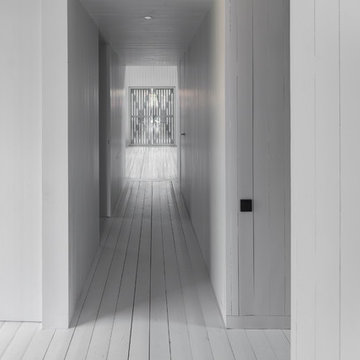
Idee per un ingresso o corridoio nordico con pareti bianche e pavimento in legno verniciato
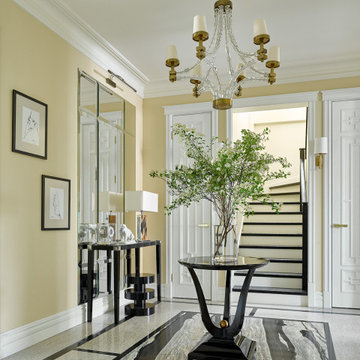
Idee per un grande ingresso chic con pareti gialle, pavimento in granito, una porta a due ante e pavimento nero
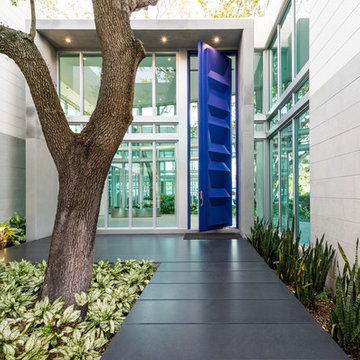
Only door in South Florida higher than 12'! This one is 18' 9''!! WOW now that is big! Door by HCD Construction Group
Picture by Antonio Chagin
Esempio di una grande porta d'ingresso minimalista con una porta a pivot, pareti bianche, pavimento in granito e una porta blu
Esempio di una grande porta d'ingresso minimalista con una porta a pivot, pareti bianche, pavimento in granito e una porta blu

Foto di un corridoio eclettico di medie dimensioni con pareti gialle, pavimento in granito, una porta singola, una porta bianca, pavimento bianco e carta da parati
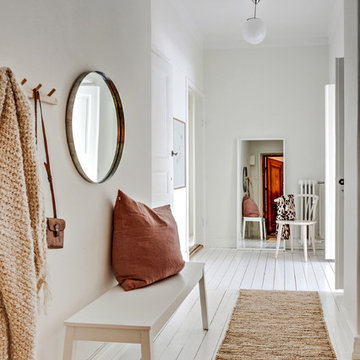
Idee per un piccolo ingresso o corridoio nordico con pareti bianche, pavimento in legno verniciato e pavimento bianco
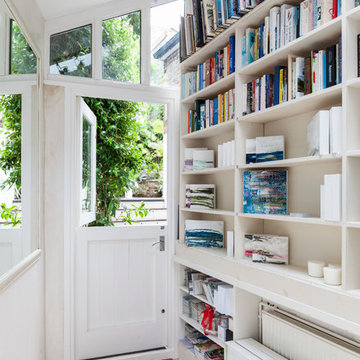
Photo: Chris Snook © 2015 Houzz
Ispirazione per un ingresso o corridoio stile shabby con pareti bianche, pavimento in legno verniciato, una porta olandese e una porta bianca
Ispirazione per un ingresso o corridoio stile shabby con pareti bianche, pavimento in legno verniciato, una porta olandese e una porta bianca
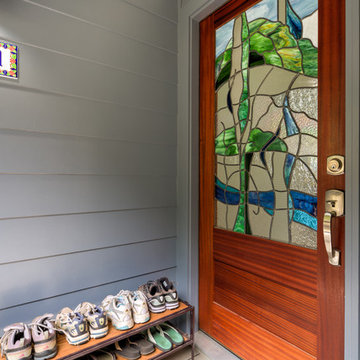
Idee per una porta d'ingresso chic di medie dimensioni con pareti blu, pavimento in legno verniciato, una porta singola e una porta in legno scuro
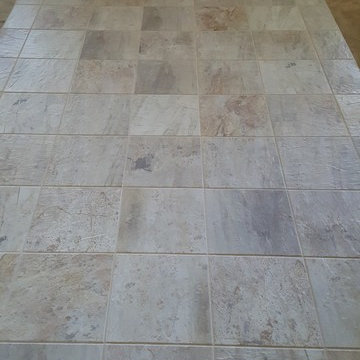
Immagine di un ingresso contemporaneo con pavimento in granito, una porta a due ante e una porta in legno bruno
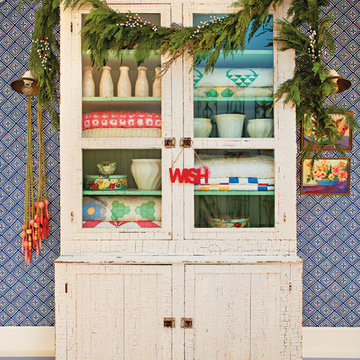
Bret Gum for Cottages and Bungalows
Ispirazione per un ingresso o corridoio boho chic con pareti blu, pavimento in legno verniciato e pavimento blu
Ispirazione per un ingresso o corridoio boho chic con pareti blu, pavimento in legno verniciato e pavimento blu
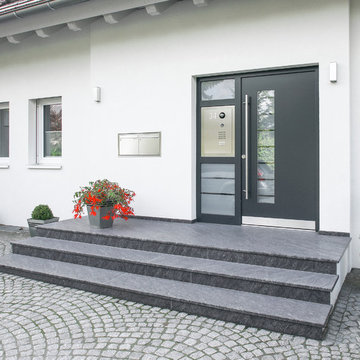
Treppenstufen mit Naturstein, Hauseingangstreppe,
gerade Treppe,
Idee per una porta d'ingresso contemporanea con pareti bianche, pavimento in granito, una porta singola e una porta grigia
Idee per una porta d'ingresso contemporanea con pareti bianche, pavimento in granito, una porta singola e una porta grigia
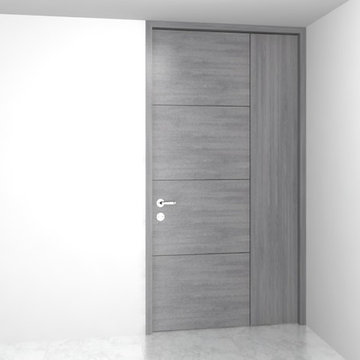
Idee per una porta d'ingresso minimalista di medie dimensioni con pavimento in granito, una porta a pivot e una porta grigia
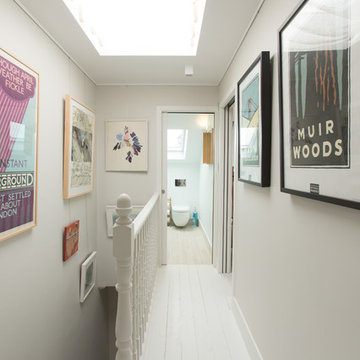
M O Shea photography
Immagine di un ingresso o corridoio classico con pareti grigie, pavimento in legno verniciato e pavimento bianco
Immagine di un ingresso o corridoio classico con pareti grigie, pavimento in legno verniciato e pavimento bianco

When Cummings Architects first met with the owners of this understated country farmhouse, the building’s layout and design was an incoherent jumble. The original bones of the building were almost unrecognizable. All of the original windows, doors, flooring, and trims – even the country kitchen – had been removed. Mathew and his team began a thorough design discovery process to find the design solution that would enable them to breathe life back into the old farmhouse in a way that acknowledged the building’s venerable history while also providing for a modern living by a growing family.
The redesign included the addition of a new eat-in kitchen, bedrooms, bathrooms, wrap around porch, and stone fireplaces. To begin the transforming restoration, the team designed a generous, twenty-four square foot kitchen addition with custom, farmers-style cabinetry and timber framing. The team walked the homeowners through each detail the cabinetry layout, materials, and finishes. Salvaged materials were used and authentic craftsmanship lent a sense of place and history to the fabric of the space.
The new master suite included a cathedral ceiling showcasing beautifully worn salvaged timbers. The team continued with the farm theme, using sliding barn doors to separate the custom-designed master bath and closet. The new second-floor hallway features a bold, red floor while new transoms in each bedroom let in plenty of light. A summer stair, detailed and crafted with authentic details, was added for additional access and charm.
Finally, a welcoming farmer’s porch wraps around the side entry, connecting to the rear yard via a gracefully engineered grade. This large outdoor space provides seating for large groups of people to visit and dine next to the beautiful outdoor landscape and the new exterior stone fireplace.
Though it had temporarily lost its identity, with the help of the team at Cummings Architects, this lovely farmhouse has regained not only its former charm but also a new life through beautifully integrated modern features designed for today’s family.
Photo by Eric Roth
1.851 Foto di ingressi e corridoi con pavimento in legno verniciato e pavimento in granito
6
