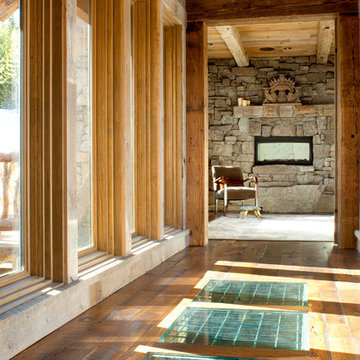Ingresso e Corridoio
Filtra anche per:
Budget
Ordina per:Popolari oggi
1 - 20 di 271 foto
1 di 3
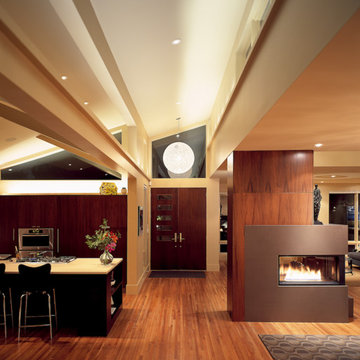
This 1899 cottage, built in the Denver Country Club neighborhood, was the victim of many extensive remodels over the decades. Our renovation carried the mid-century character throughout the home. The living spaces now flow out to a glass hallway that surrounds the courtyard. A reconfigured master suite and new kitchen addition act as bookends to either side of this magnificent secret garden.
Photograph: Andrew Vargo
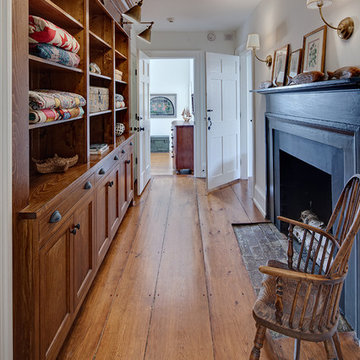
Ispirazione per un ingresso o corridoio tradizionale con pareti grigie e pavimento in legno massello medio
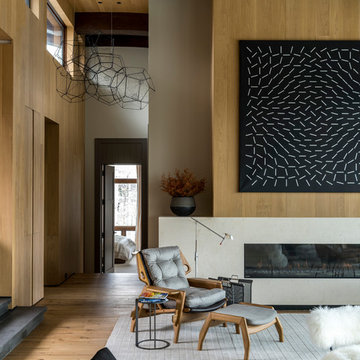
Changes in wall finish materials mark transitions between spaces throughout the house.
Esempio di un grande ingresso o corridoio contemporaneo con pavimento in legno massello medio, pareti beige e pavimento beige
Esempio di un grande ingresso o corridoio contemporaneo con pavimento in legno massello medio, pareti beige e pavimento beige
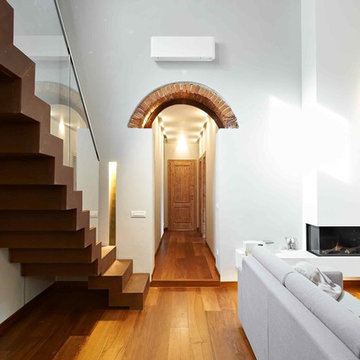
Idee per un ingresso o corridoio mediterraneo con pareti bianche e pavimento in legno massello medio

The inviting living room with coffered ceilings and elegant wainscoting is right off of the double height foyer. The dining area welcomes you into the center of the great room beyond.
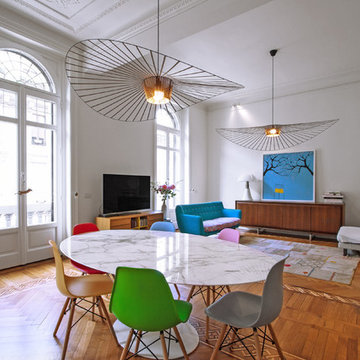
Idee per un ampio ingresso o corridoio moderno con pareti bianche, pavimento in legno massello medio e pavimento multicolore
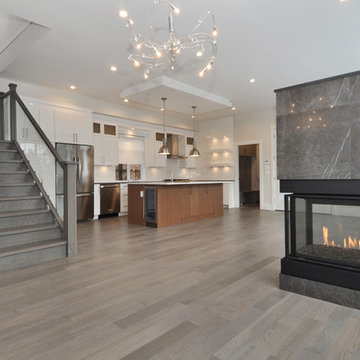
Esempio di un ingresso minimalista di medie dimensioni con pareti bianche, pavimento in legno massello medio e pavimento marrone
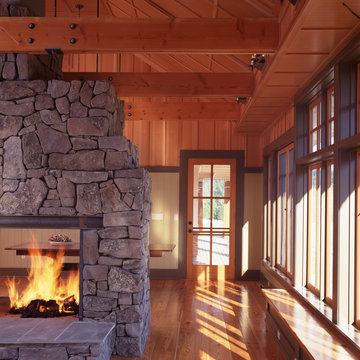
Located on the highest portion of a 20-acre family parcel this residence and guest cottage provide views to a pond below and the hills beyond. The building plan and detailing reflect the client's ongoing interest in their Scandinavian heritage. Like a Swedish farmhouse, the functions of this residence are divided into five buildings, which group around an entry court. These buildings are connected visually by a large trellis and the courtyard's landscaped edge. Careful attention was given to the detailing of natural and painted wood used throughout the house. As with traditional Swedish interiors, rich colors were used for the walls and cabinet surfaces.
Bruce Forster Photography
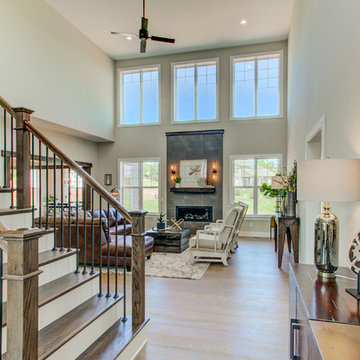
This 2-story home with first-floor owner’s suite includes a 3-car garage and an inviting front porch. A dramatic 2-story ceiling welcomes you into the foyer where hardwood flooring extends throughout the main living areas of the home including the dining room, great room, kitchen, and breakfast area. The foyer is flanked by the study to the right and the formal dining room with stylish coffered ceiling and craftsman style wainscoting to the left. The spacious great room with 2-story ceiling includes a cozy gas fireplace with custom tile surround. Adjacent to the great room is the kitchen and breakfast area. The kitchen is well-appointed with Cambria quartz countertops with tile backsplash, attractive cabinetry and a large pantry. The sunny breakfast area provides access to the patio and backyard. The owner’s suite with includes a private bathroom with 6’ tile shower with a fiberglass base, free standing tub, and an expansive closet. The 2nd floor includes a loft, 2 additional bedrooms and 2 full bathrooms.
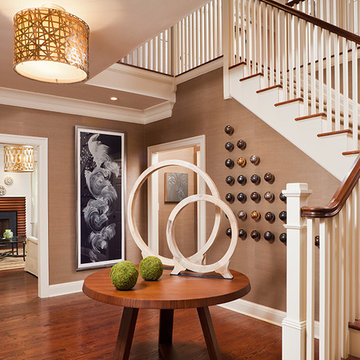
modern farm house foyer with grasscloth walls and cherry wood floors. stairway modern stripe runner surrounded by shaker style wood railing. center hall cherry top table accented with dual horn ring sculptures. walls adorned with modern metal sphere art installation, flanked by black and white modern art. lighting is a metal wrapped linen drum shade fixture.
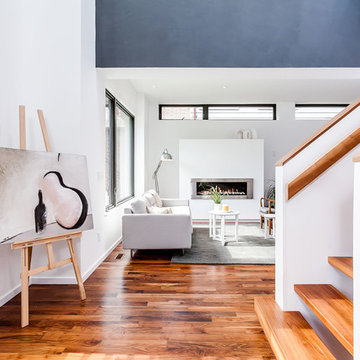
Listing Realtor: Geoffrey Grace
Photographer: Rob Howloka at Birdhouse Media
Ispirazione per un piccolo ingresso o corridoio scandinavo con pareti bianche e pavimento in legno massello medio
Ispirazione per un piccolo ingresso o corridoio scandinavo con pareti bianche e pavimento in legno massello medio
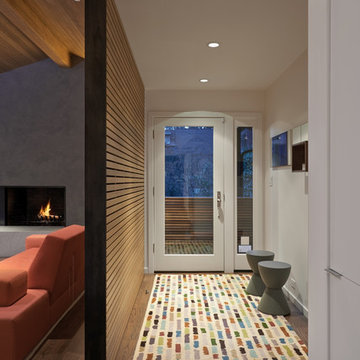
Remodel by Ostmo Construction
Design by Tyler Engle Architects PS
Photos by Dale Lang of NW Architectural Photography
Idee per un piccolo ingresso minimalista con pareti bianche, pavimento in legno massello medio, una porta singola e una porta in vetro
Idee per un piccolo ingresso minimalista con pareti bianche, pavimento in legno massello medio, una porta singola e una porta in vetro
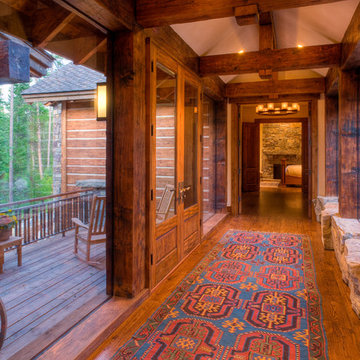
Esempio di un ingresso o corridoio rustico con pavimento in legno massello medio
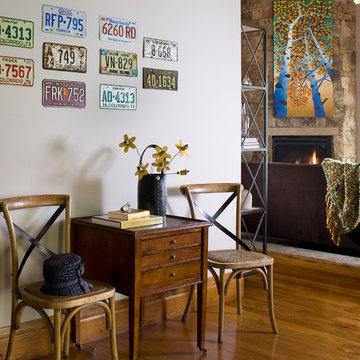
Immagine di un ingresso o corridoio stile rurale con pavimento in legno massello medio
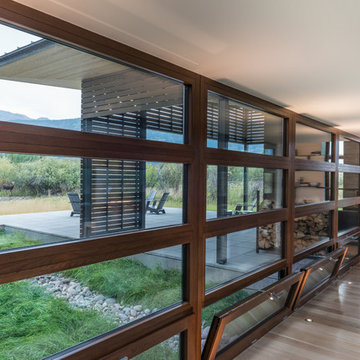
Audrey Hall
Foto di un ingresso o corridoio minimal con pavimento in legno massello medio
Foto di un ingresso o corridoio minimal con pavimento in legno massello medio
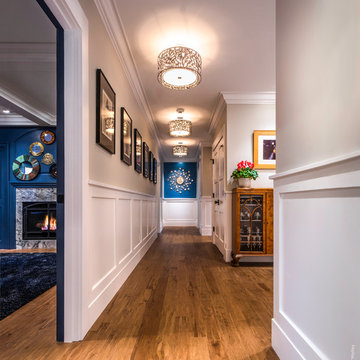
Photo: Patrick O'Malley
Ispirazione per un grande ingresso o corridoio tradizionale con pareti beige e pavimento in legno massello medio
Ispirazione per un grande ingresso o corridoio tradizionale con pareti beige e pavimento in legno massello medio
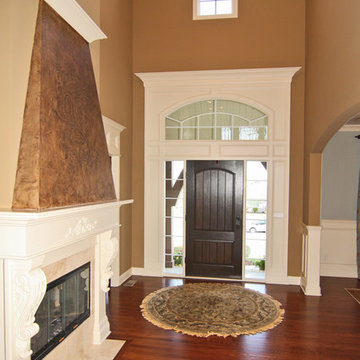
Grand entry of French Country home. Dark wood front door and stone fireplace with mantle.
Foto di una porta d'ingresso classica di medie dimensioni con pareti marroni, pavimento in legno massello medio, una porta singola e una porta in legno scuro
Foto di una porta d'ingresso classica di medie dimensioni con pareti marroni, pavimento in legno massello medio, una porta singola e una porta in legno scuro
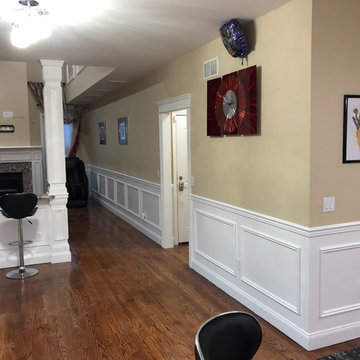
Esempio di un ingresso o corridoio tradizionale con pareti multicolore, pavimento in legno massello medio e pavimento marrone
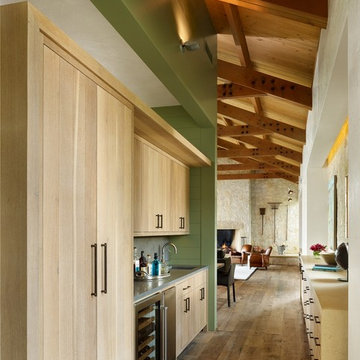
Casey Dunn
Idee per un ingresso o corridoio di medie dimensioni con pareti verdi e pavimento in legno massello medio
Idee per un ingresso o corridoio di medie dimensioni con pareti verdi e pavimento in legno massello medio
1
