2.064 Foto di ingressi e corridoi con pavimento in legno massello medio
Filtra anche per:
Budget
Ordina per:Popolari oggi
101 - 120 di 2.064 foto
1 di 3
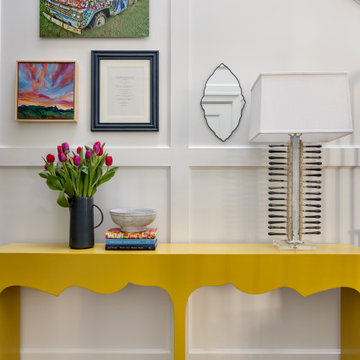
Designers entry, light + bright with a custom console table in a bold yellow! Unique "ballon mold" custom table lamp, custom box millwork / wainscoting and custom artwork and photography to finish out the space.

Photo : BCDF Studio
Idee per un grande ingresso design con pareti blu, pavimento in legno massello medio, una porta a due ante, una porta blu, pavimento marrone e carta da parati
Idee per un grande ingresso design con pareti blu, pavimento in legno massello medio, una porta a due ante, una porta blu, pavimento marrone e carta da parati
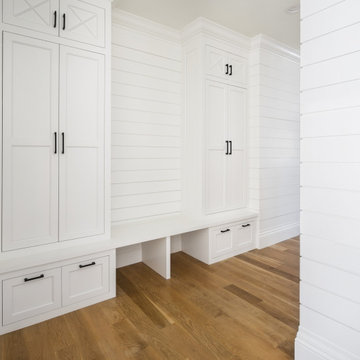
Custom cabinetry shines bright in a mudroom, providing customization for your family. Adding a bench, drawers for shoe storage, and lockers with ceiling height storage make this space a functional and beautiful piece of the home.
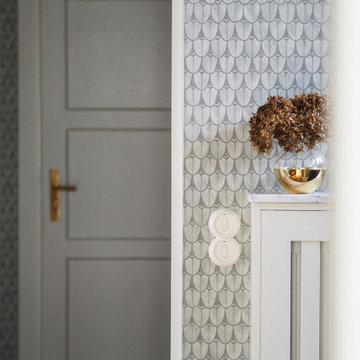
Altbaudetails im Fokus.
Neue Schalter im authentischen Stil.
Heizkörperverkleidung nach eigenen Design auf Maß gemacht mit Platte aus Carrara Marmor.
Orginaltür versetzt und aufgearbeitet.
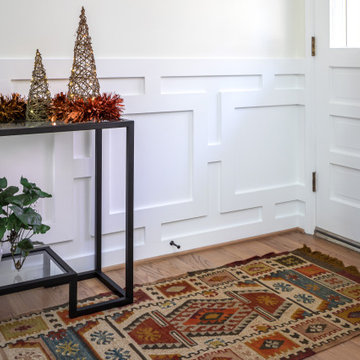
This transitional design works with our clients authentic mid century split level home and adds touches of modern for functionality and style!
Esempio di un ingresso tradizionale di medie dimensioni con pareti bianche, pavimento in legno massello medio, una porta singola, una porta in vetro, pavimento marrone e boiserie
Esempio di un ingresso tradizionale di medie dimensioni con pareti bianche, pavimento in legno massello medio, una porta singola, una porta in vetro, pavimento marrone e boiserie
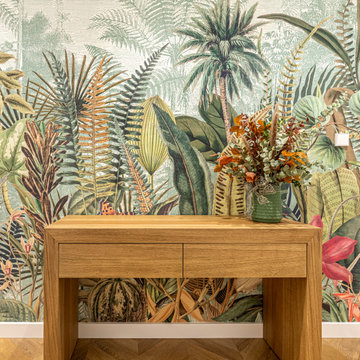
Immagine di un piccolo corridoio tropicale con pavimento in legno massello medio e carta da parati
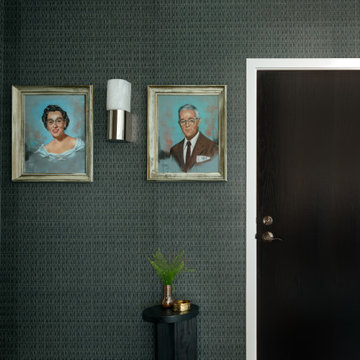
This industrial condo in Roger's Park got a complete overhaul. The layout remained while all finishes, flooring and furniture were upgraded. The tall ceilings and large windows are the focal point of the space and so we kept it light and bright, while mixing textures and finishes to create interest. The client's own eclectic art and object collections pair perfectly with the pops of color in the furniture and accessories. The hand glazed kitchen backsplash tile is the perfect contrast to the white, wood and stainless steel and nods to the changing colors of the lake view across.

Immagine di un ingresso o corridoio tradizionale con pareti multicolore, pavimento in legno massello medio, pavimento marrone, pannellatura, boiserie e carta da parati
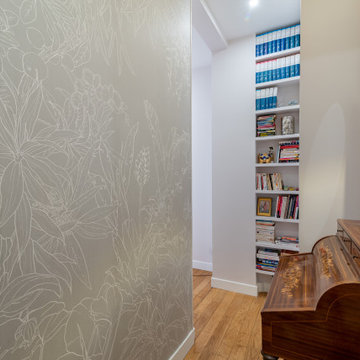
Bibliothèque sur mesure. Papier peint panoramique végétal
Ispirazione per un ingresso o corridoio classico con pareti grigie, pavimento in legno massello medio, pavimento marrone e carta da parati
Ispirazione per un ingresso o corridoio classico con pareti grigie, pavimento in legno massello medio, pavimento marrone e carta da parati

Idee per un grande ingresso moderno con pareti grigie, pavimento in legno massello medio, una porta a due ante, una porta in legno bruno, pavimento marrone, soffitto a volta e pannellatura
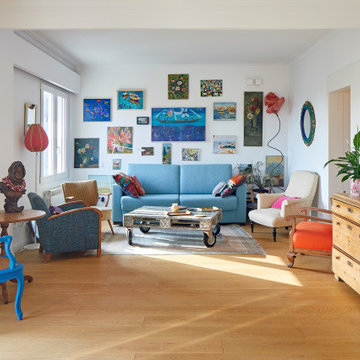
Immagine di un ingresso o corridoio eclettico di medie dimensioni con pareti bianche, pavimento in legno massello medio, pavimento marrone e pareti in legno

Meaning “line” in Swahili, the Mstari Safari Task Lounge itself is accented with clean wooden lines, as well as dramatic contrasts of hammered gold and reflective obsidian desk-drawers. A custom-made industrial, mid-century desk—the room’s focal point—is perfect for centering focus while going over the day’s workload. Behind, a tiger painting ties the African motif together. Contrasting pendant lights illuminate the workspace, permeating the sharp, angular design with more organic forms.
Outside the task lounge, a custom barn door conceals the client’s entry coat closet. A patchwork of Mexican retablos—turn of the century religious relics—celebrate the client’s eclectic style and love of antique cultural art, while a large wrought-iron turned handle and barn door track unify the composition.
A home as tactfully curated as the Mstari deserved a proper entryway. We knew that right as guests entered the home, they needed to be wowed. So rather than opting for a traditional drywall header, we engineered an undulating I-beam that spanned the opening. The I-beam’s spine incorporated steel ribbing, leaving a striking impression of a Gaudiesque spine.
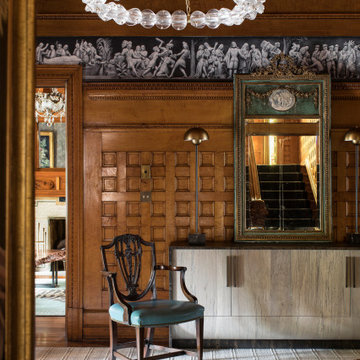
Foto di un grande ingresso o corridoio boho chic con pareti marroni, pavimento in legno massello medio, pavimento multicolore e pannellatura
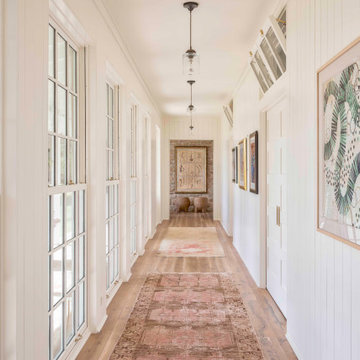
Immagine di un ingresso o corridoio country con pareti bianche, pavimento in legno massello medio, pavimento marrone e pareti in perlinato
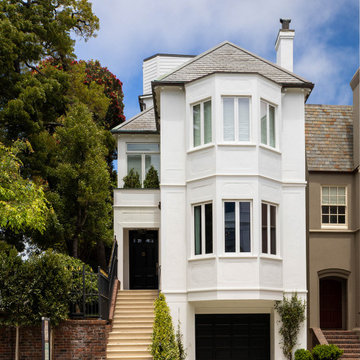
We juxtaposed bold colors and contemporary furnishings with the early twentieth-century interior architecture for this four-level Pacific Heights Edwardian. The home's showpiece is the living room, where the walls received a rich coat of blackened teal blue paint with a high gloss finish, while the high ceiling is painted off-white with violet undertones. Against this dramatic backdrop, we placed a streamlined sofa upholstered in an opulent navy velour and companioned it with a pair of modern lounge chairs covered in raspberry mohair. An artisanal wool and silk rug in indigo, wine, and smoke ties the space together.
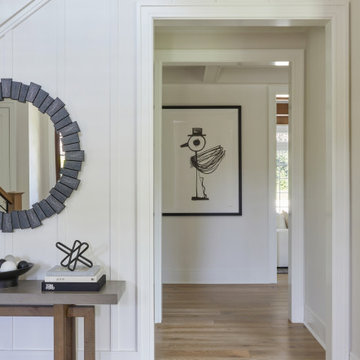
Cozy cove by the entrance to the home.
Foto di un grande ingresso o corridoio chic con pavimento in legno massello medio, pavimento marrone e pannellatura
Foto di un grande ingresso o corridoio chic con pavimento in legno massello medio, pavimento marrone e pannellatura
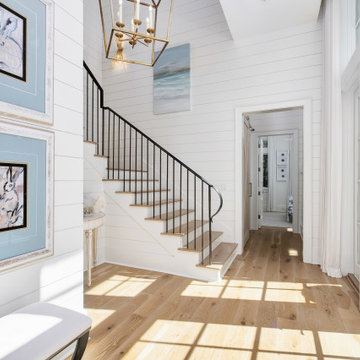
Immagine di un grande ingresso costiero con pareti bianche, pavimento in legno massello medio, una porta singola, una porta bianca, pavimento marrone e pareti in perlinato

We added this entry bench as a seat to take off and put on shoes as you enter the home. Using a 3 layer paint technique we were able to achieve a distressed paint look.
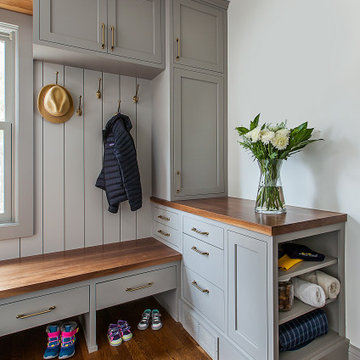
Immagine di un ingresso con anticamera chic di medie dimensioni con pareti bianche, pavimento in legno massello medio e pannellatura
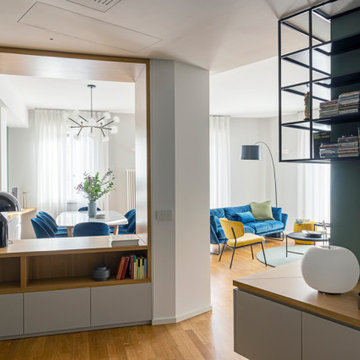
foto di Cristina Galline Bohman
Immagine di un ingresso design di medie dimensioni con pareti verdi, pavimento in legno massello medio, pavimento beige, soffitto a cassettoni e carta da parati
Immagine di un ingresso design di medie dimensioni con pareti verdi, pavimento in legno massello medio, pavimento beige, soffitto a cassettoni e carta da parati
2.064 Foto di ingressi e corridoi con pavimento in legno massello medio
6