8.969 Foto di ingressi e corridoi con pavimento in legno massello medio
Filtra anche per:
Budget
Ordina per:Popolari oggi
81 - 100 di 8.969 foto
1 di 3

passaggio dalla zona giorno alla zona notte
Esempio di un ingresso o corridoio minimal di medie dimensioni con pareti grigie e pavimento in legno massello medio
Esempio di un ingresso o corridoio minimal di medie dimensioni con pareti grigie e pavimento in legno massello medio
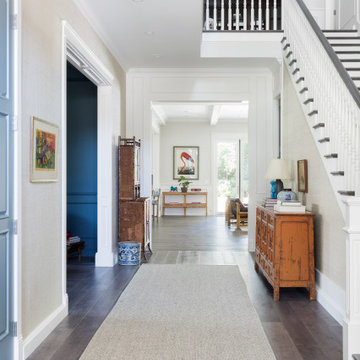
Ispirazione per un grande ingresso bohémian con pareti beige, pavimento in legno massello medio, pavimento marrone e carta da parati

Another angle.
Ispirazione per un ingresso chic di medie dimensioni con pareti grigie, pavimento in legno massello medio, una porta singola, una porta in legno scuro e pavimento marrone
Ispirazione per un ingresso chic di medie dimensioni con pareti grigie, pavimento in legno massello medio, una porta singola, una porta in legno scuro e pavimento marrone

Winner of the 2018 Tour of Homes Best Remodel, this whole house re-design of a 1963 Bennet & Johnson mid-century raised ranch home is a beautiful example of the magic we can weave through the application of more sustainable modern design principles to existing spaces.
We worked closely with our client on extensive updates to create a modernized MCM gem.
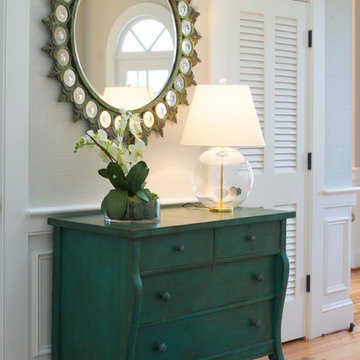
Immagine di una grande porta d'ingresso tradizionale con pareti beige, pavimento in legno massello medio, una porta singola, una porta marrone e pavimento marrone

Ispirazione per un ingresso o corridoio classico di medie dimensioni con pareti grigie e pavimento in legno massello medio
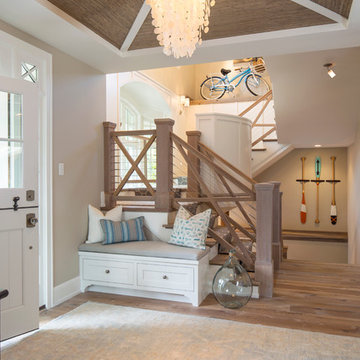
Immagine di un ingresso stile marino di medie dimensioni con pavimento in legno massello medio, una porta olandese, pareti beige e una porta bianca

Installation of pre-made mudroom cabinets and seating,
Ispirazione per un grande ingresso con anticamera country con pavimento in legno massello medio, pareti grigie e pavimento marrone
Ispirazione per un grande ingresso con anticamera country con pavimento in legno massello medio, pareti grigie e pavimento marrone
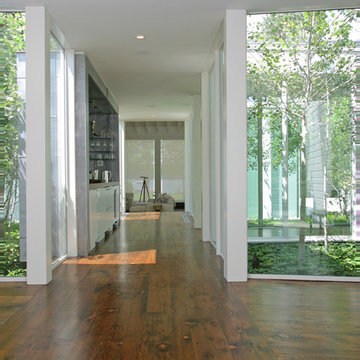
Esempio di un grande corridoio contemporaneo con pareti bianche, pavimento in legno massello medio, una porta singola e una porta in legno scuro

Ispirazione per un grande ingresso o corridoio classico con pareti beige, pavimento marrone e pavimento in legno massello medio
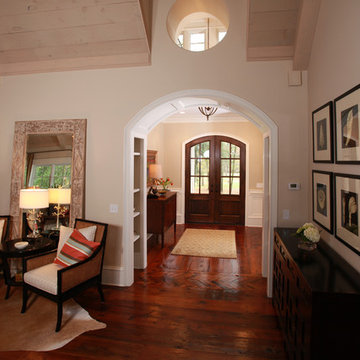
These rooms feature arch walkways, wall art, wooden dining room table, upholstered chairs, floral loveseat, flat hearth fireplace, vaulted ceilings, wooden sideboards, two rattan chairs, white cushions, striped throw pillows, branch lamp, and large floor length mirror.
Project designed by Atlanta interior design firm, Nandina Home & Design. Their Sandy Springs home decor showroom and design studio also serve Midtown, Buckhead, and outside the perimeter.
For more about Nandina Home & Design, click here: https://nandinahome.com/

Comforting yet beautifully curated, soft colors and gently distressed wood work craft a welcoming kitchen. The coffered beadboard ceiling and gentle blue walls in the family room are just the right balance for the quarry stone fireplace, replete with surrounding built-in bookcases. 7” wide-plank Vintage French Oak Rustic Character Victorian Collection Tuscany edge hand scraped medium distressed in Stone Grey Satin Hardwax Oil. For more information please email us at: sales@signaturehardwoods.com
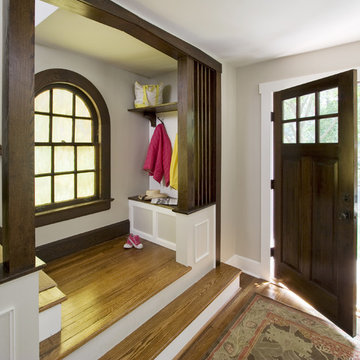
The new front door entryway now organizes the space in a way that is much more efficient. A small bench, hooks and shelf organize the homeowners belongings. New details were added at the stair to enhance the area. See before images at www.clawsonarchitects.com to understand the complete transformation.
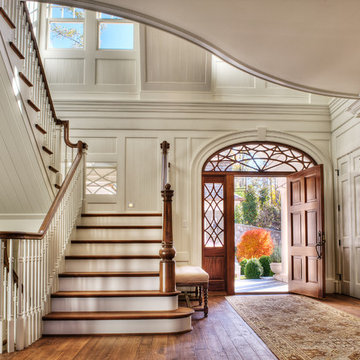
Gracious traditional foyer with mahagony door, distressed floors, and exquisite trim detail. Fabulous design by Stephen Fuller. Photos by TJ Getz.
Immagine di un grande ingresso tradizionale con pareti bianche, pavimento in legno massello medio, una porta singola e una porta in legno bruno
Immagine di un grande ingresso tradizionale con pareti bianche, pavimento in legno massello medio, una porta singola e una porta in legno bruno
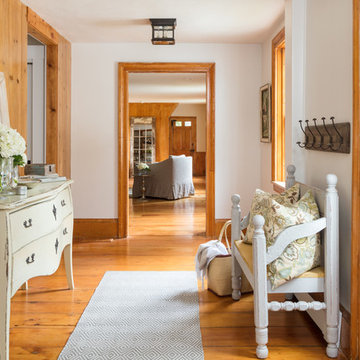
Immagine di una piccola porta d'ingresso country con pareti bianche, pavimento in legno massello medio, una porta singola, una porta in legno bruno e pavimento marrone
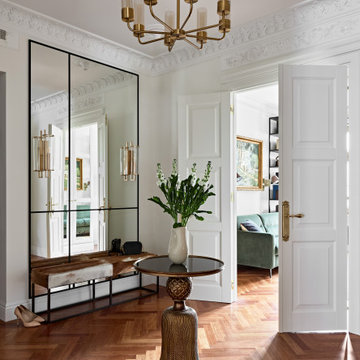
Прихожая/холл между комнатами с большим зеркалом, столиком по центру и банкеткой.
Foto di una grande porta d'ingresso chic con pareti bianche, pavimento in legno massello medio, una porta singola, una porta in metallo e pavimento marrone
Foto di una grande porta d'ingresso chic con pareti bianche, pavimento in legno massello medio, una porta singola, una porta in metallo e pavimento marrone
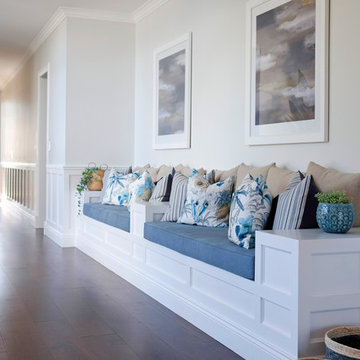
Hamptons Style hallway with shaker style panelling and custom designed built in bench seating with classic blue and white decor. Empire style with tropical patterns and oriental lighting accents.
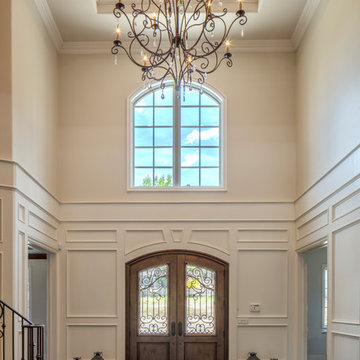
Huge entry with high ceilings. Amazing paneling detail.
Ispirazione per un grande ingresso con pareti bianche, pavimento in legno massello medio, una porta a due ante, una porta marrone e pavimento marrone
Ispirazione per un grande ingresso con pareti bianche, pavimento in legno massello medio, una porta a due ante, una porta marrone e pavimento marrone
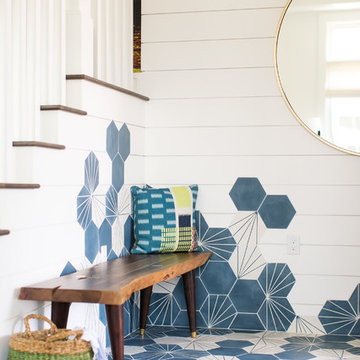
Five residential-style, three-level cottages are located behind the hotel facing 32nd Street. Spanning 1,500 square feet with a kitchen, rooftop deck featuring a fire place + barbeque, two bedrooms and a living room, showcasing masterfully designed interiors. Each cottage is named after the islands in Newport Beach and features a distinctive motif, tapping five elite Newport Beach-based firms: Grace Blu Design, Jennifer Mehditash Design, Brooke Wagner Design, Erica Bryen Design and Blackband Design.
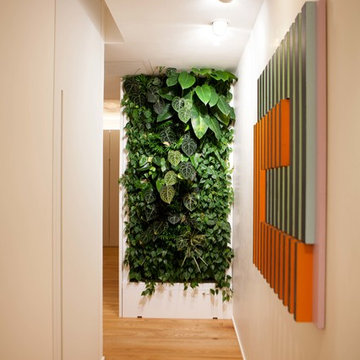
foto di Riccardo Sottoriva
Vista del corridoio e dell'accesso alla zona notte.
Giardino verticale by Sundar.
Sulla destra scultura in legno colorato by Giancarlo Sottoriva
Luci a soffitto Pop01 by Oty light.
Non esistono maniglie in tutta la casa, ma fessure oblunghe che permettono l’apertura di ante e porte a tutta altezza.
Il verde come elemento di progetto costituito da muri vegetali a parete, aumentano il comfort ambientale e il controllo del microclima interno.
8.969 Foto di ingressi e corridoi con pavimento in legno massello medio
5